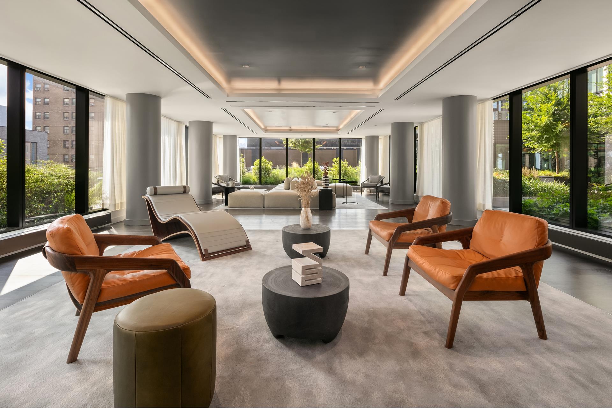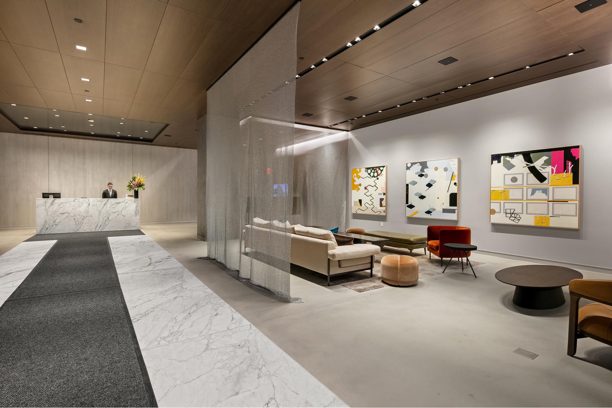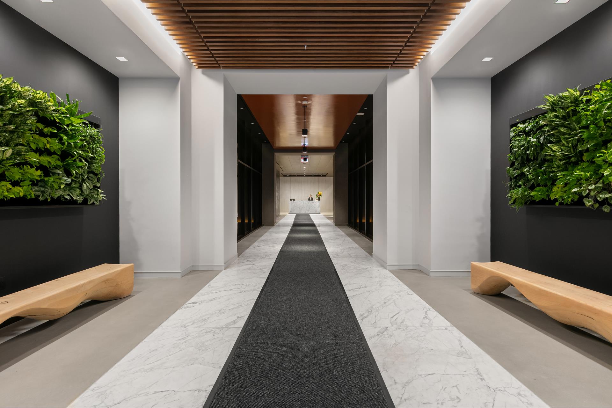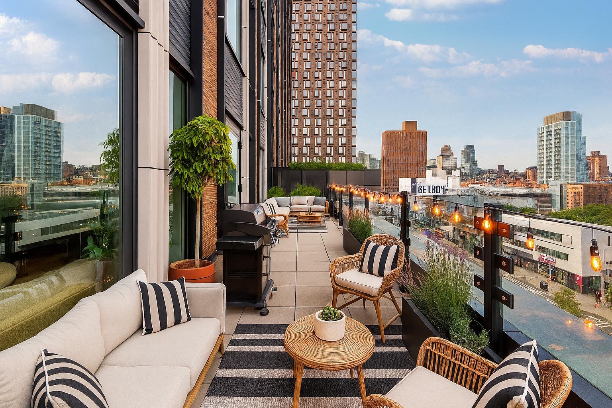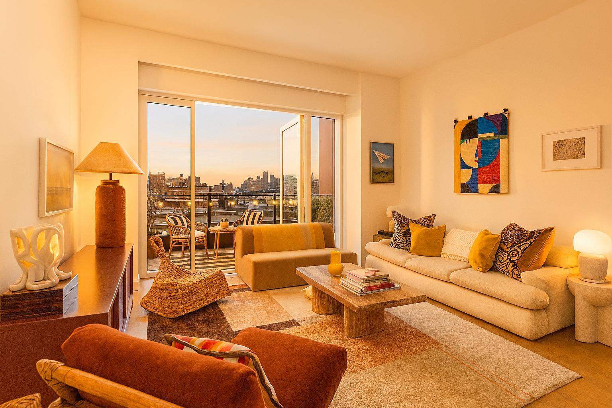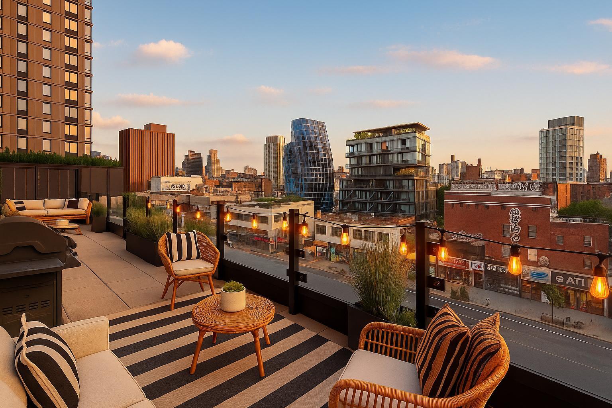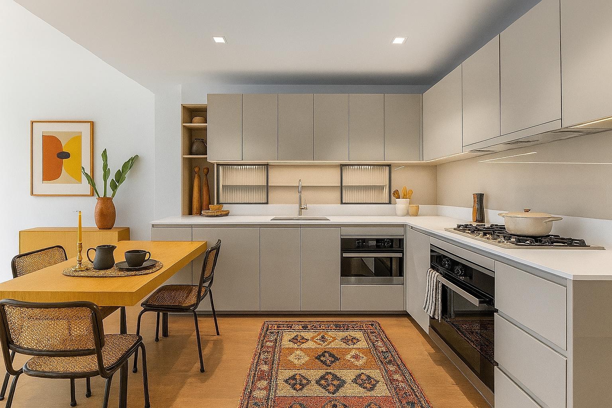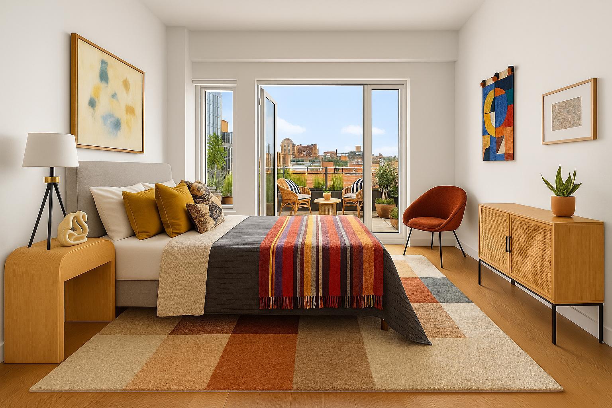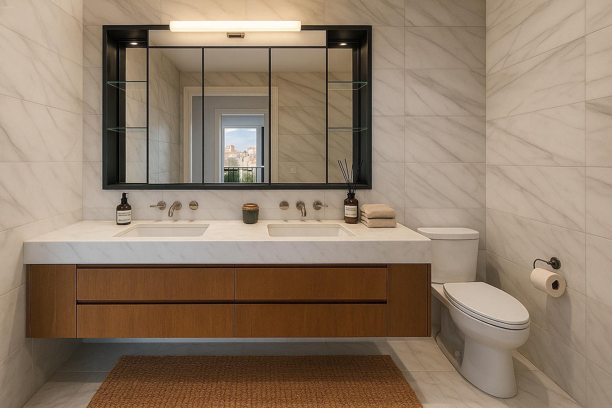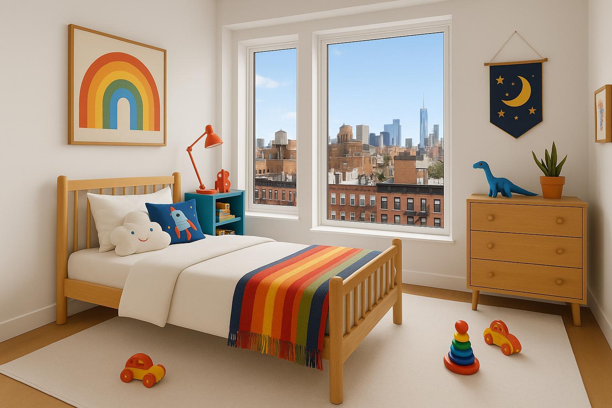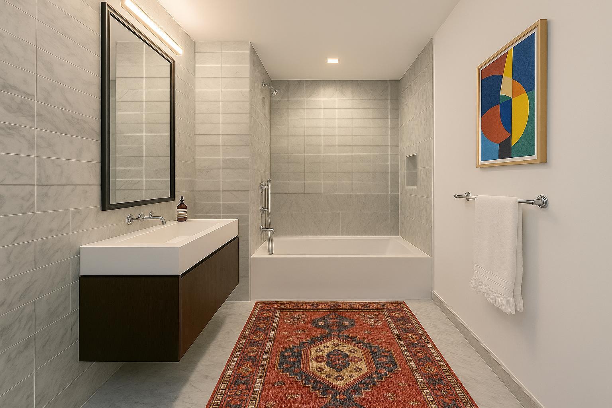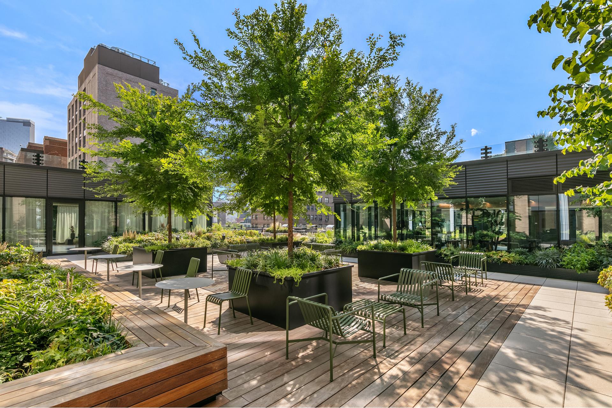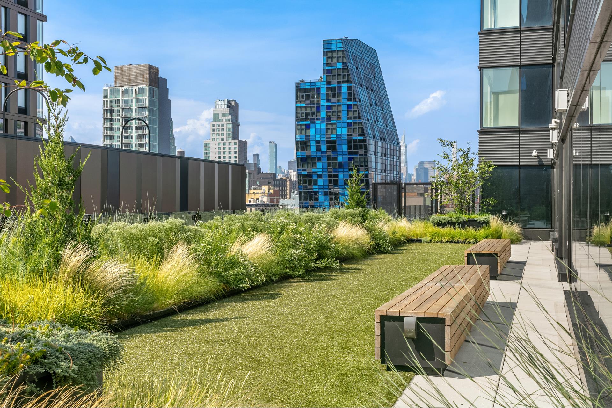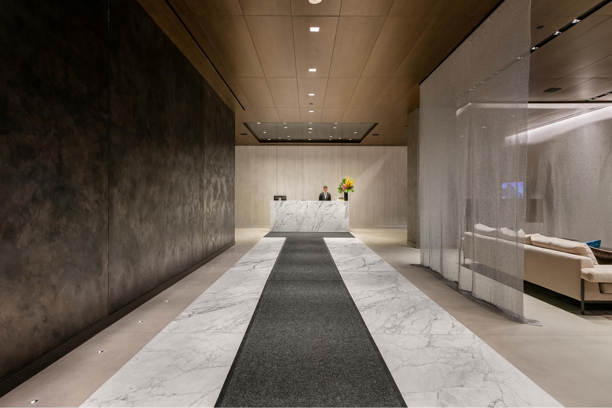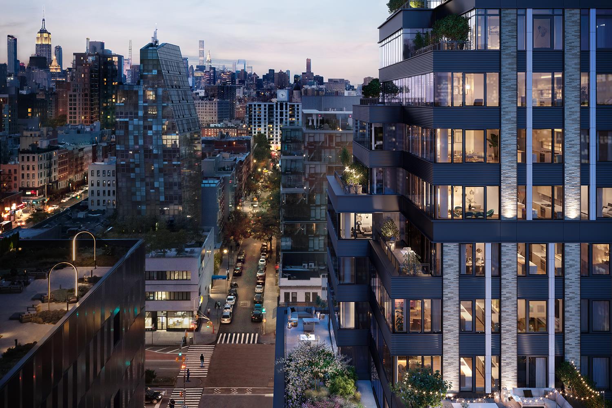
Lower East Side | Ridge Street & Attorney Street
- $ 2,600,000
- 2 Bedrooms
- 2 Bathrooms
- 1,090/101 Approx. SF/SM
- 90%Financing Allowed
- Details
- CondoOwnership
- $ 1,703Common Charges
- $ 2,261Real Estate Taxes
- ActiveStatus

- Description
-
Introducing Apt 6F - a stunning 2-bedroom, 2-bathroom residence featuring a private terrace (approx. 300 SF) with expansive views to the east, west, and north. Enter through a welcoming foyer into an open chef's kitchen equipped with Italian lacquer cabinetry, Dolomite marble countertops, a waterfall island, and backsplash. Top-tier Miele appliances include a gas cooktop with a vented hood, full-size oven, concealed refrigerator/freezer, and dishwasher. The 28-foot deep living and dining room extends to your private terrace, complete with a gas grill-perfect for outdoor entertaining.
The primary bedroom boasts a custom walk-in closet and an ensuite bathroom finished in marble, featuring radiant heated floors and a floating vanity. The spacious second bedroom showcases oversized picture windows. Additional highlights include a second full bathroom, custom closets, motorized window shades, and a Miele washer & dryer, making this apartment truly exceptional.
Designed by Cetra Ruddy, One Essex Crossing houses just 83 residences and The Market Line, a sprawling underground European-inspired Food Hall. The Garden on the 6th floor, exclusively for residents, features over 9,000 square feet of private landscaped oasis with lounging, grilling, and recreation spaces. Inside these beautiful spaces residents can enjoy The Sun Room, The Fitness Studio, and The Playroom, all thoughtfully designed to feel like a warm extension of each home.
Introducing Apt 6F - a stunning 2-bedroom, 2-bathroom residence featuring a private terrace (approx. 300 SF) with expansive views to the east, west, and north. Enter through a welcoming foyer into an open chef's kitchen equipped with Italian lacquer cabinetry, Dolomite marble countertops, a waterfall island, and backsplash. Top-tier Miele appliances include a gas cooktop with a vented hood, full-size oven, concealed refrigerator/freezer, and dishwasher. The 28-foot deep living and dining room extends to your private terrace, complete with a gas grill-perfect for outdoor entertaining.
The primary bedroom boasts a custom walk-in closet and an ensuite bathroom finished in marble, featuring radiant heated floors and a floating vanity. The spacious second bedroom showcases oversized picture windows. Additional highlights include a second full bathroom, custom closets, motorized window shades, and a Miele washer & dryer, making this apartment truly exceptional.
Designed by Cetra Ruddy, One Essex Crossing houses just 83 residences and The Market Line, a sprawling underground European-inspired Food Hall. The Garden on the 6th floor, exclusively for residents, features over 9,000 square feet of private landscaped oasis with lounging, grilling, and recreation spaces. Inside these beautiful spaces residents can enjoy The Sun Room, The Fitness Studio, and The Playroom, all thoughtfully designed to feel like a warm extension of each home.
Listing Courtesy of Douglas Elliman Real Estate
- View more details +
- Features
-
- A/C [Central]
- Washer / Dryer
- Outdoor
-
- Terrace
- View / Exposure
-
- City Views
- North Exposure
- Close details -
- Contact
-
Matthew Coleman
LicenseLicensed Broker - President
W: 212-677-4040
M: 917-494-7209
- Mortgage Calculator
-

