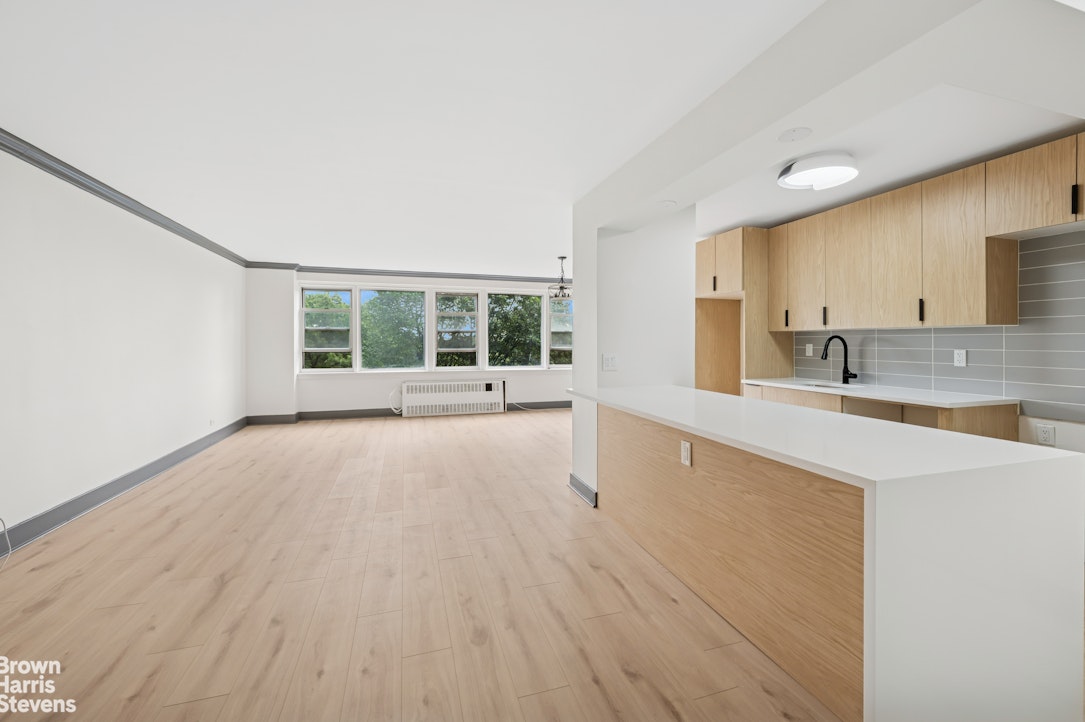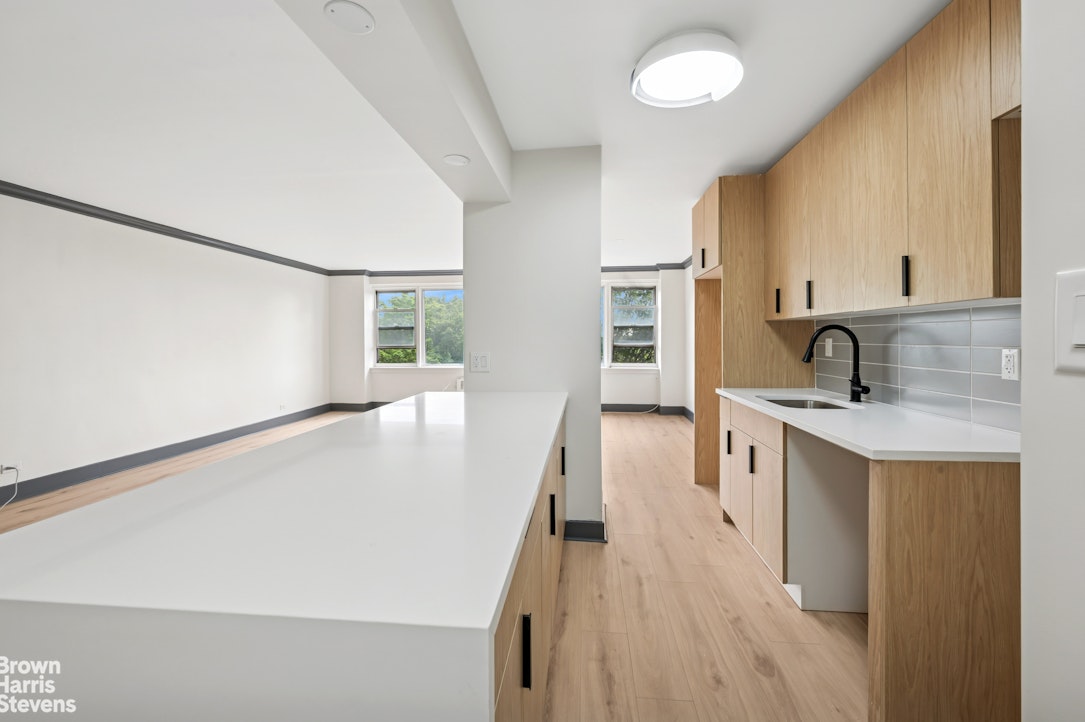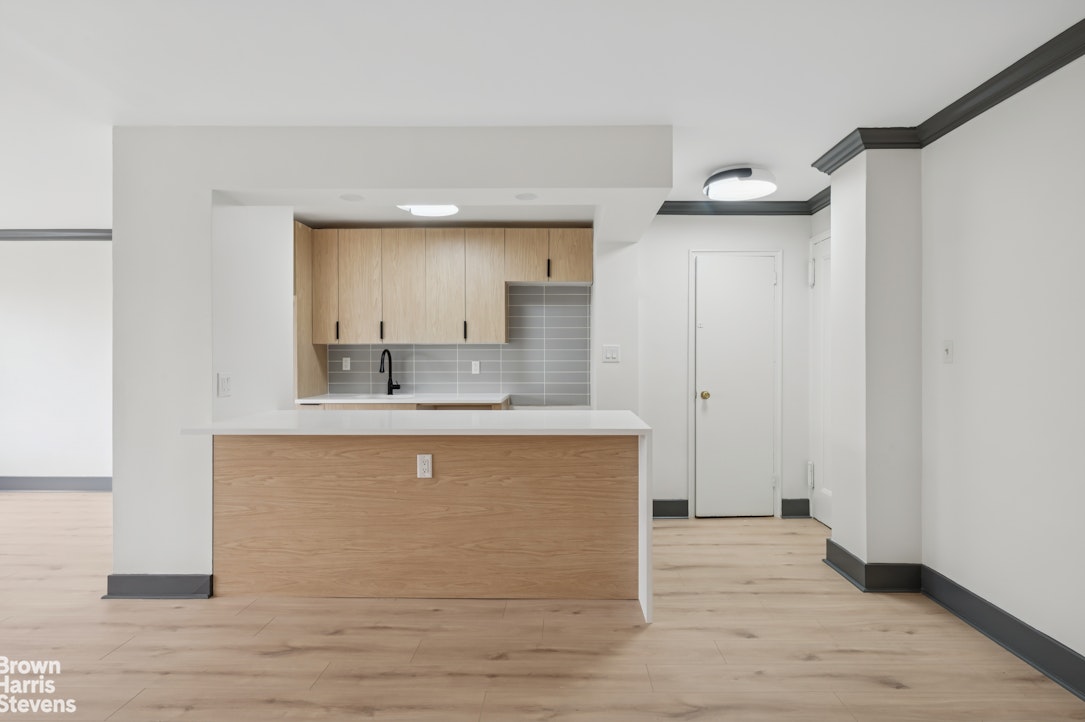
Riverdale | West 239th Street & West 246th Street
- $ 480,000
- 2 Bedrooms
- 1.5 Bathrooms
- / Approx. SF/SM
- 80%Financing Allowed
- Details
- Co-opOwnership
- $ 1,680Maintenance
- ActiveStatus

- Description
-
Welcome to Briar Oaks, a full-service community surrounded by lush greenery and a serene backdrop.
The views from this recently renovated apartment are calming and beautiful.This stunning 2-bedroom, 1.5-bathroom co-op is bright and offers serene green outlooks from its elevated position. The spacious living area, featuring gleaming hardwood floors, includes a dining alcove that can be converted into a third bedroom. The gourmet kitchen is a chef's dream, appointed with beautiful quartz countertops, stainless steel appliances, and abundant storage.
The thoughtfully designed layout includes a private bedroom wing, where you'll find a serene primary bedroom complete with a renovated half-bath, a spacious second bedroom, and a beautifully updated full bathroom. Storage will never be an issue, thanks to five generous closets, including two walk-ins. Unwind on your private terrace, perfect for enjoying the peaceful surroundings.
Briar Oaks is more than just a building; it's a lifestyle. This sought-after full-service cooperative is nestled within six acres of beautifully landscaped grounds, offering a true escape from the city bustle. Residents enjoy an impressive array of amenities: a 24-hour doorman, live-in resident manager, and dedicated maintenance staff ensure seamless living. Outdoor delights include a basketball court, playground, and dog run, while inside you'll find a well-equipped gym, children's playroom, and convenient laundry facilities. Additional options for parking, bike storage, and private storage are available.
Notes:
Current Monthly Assessment: $189
Maintenance Includes: Taxes + utilities + Fios
Any posted Open House is by appointment - please reach out and RSVPWelcome to Briar Oaks, a full-service community surrounded by lush greenery and a serene backdrop.
The views from this recently renovated apartment are calming and beautiful.This stunning 2-bedroom, 1.5-bathroom co-op is bright and offers serene green outlooks from its elevated position. The spacious living area, featuring gleaming hardwood floors, includes a dining alcove that can be converted into a third bedroom. The gourmet kitchen is a chef's dream, appointed with beautiful quartz countertops, stainless steel appliances, and abundant storage.
The thoughtfully designed layout includes a private bedroom wing, where you'll find a serene primary bedroom complete with a renovated half-bath, a spacious second bedroom, and a beautifully updated full bathroom. Storage will never be an issue, thanks to five generous closets, including two walk-ins. Unwind on your private terrace, perfect for enjoying the peaceful surroundings.
Briar Oaks is more than just a building; it's a lifestyle. This sought-after full-service cooperative is nestled within six acres of beautifully landscaped grounds, offering a true escape from the city bustle. Residents enjoy an impressive array of amenities: a 24-hour doorman, live-in resident manager, and dedicated maintenance staff ensure seamless living. Outdoor delights include a basketball court, playground, and dog run, while inside you'll find a well-equipped gym, children's playroom, and convenient laundry facilities. Additional options for parking, bike storage, and private storage are available.
Notes:
Current Monthly Assessment: $189
Maintenance Includes: Taxes + utilities + Fios
Any posted Open House is by appointment - please reach out and RSVP
Listing Courtesy of Brown Harris Stevens Residential Sales LLC
- View more details +
- Features
-
- A/C
- View / Exposure
-
- Park Views
- Close details -
- Contact
-
Matthew Coleman
LicenseLicensed Broker - President
W: 212-677-4040
M: 917-494-7209
- Mortgage Calculator
-




