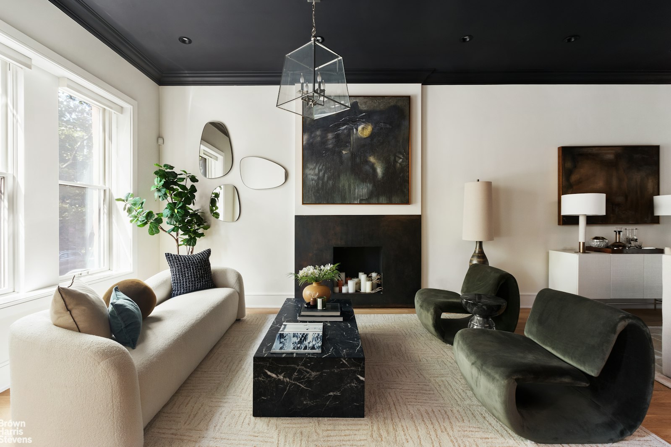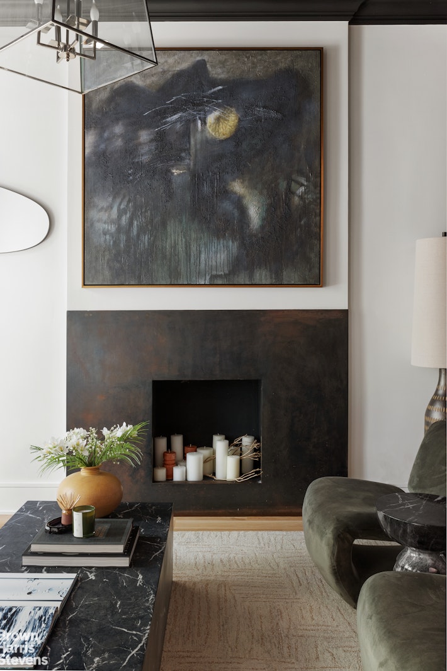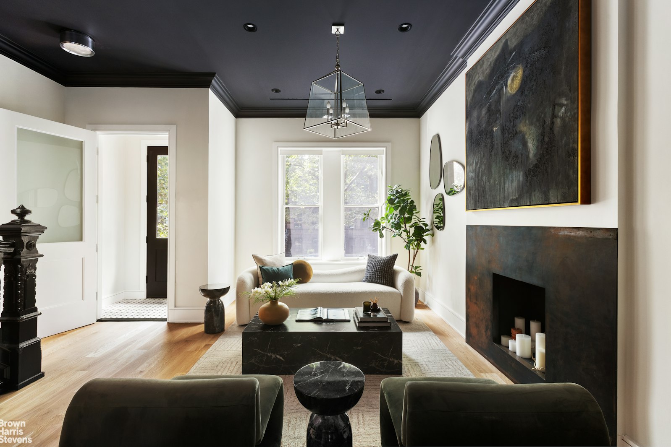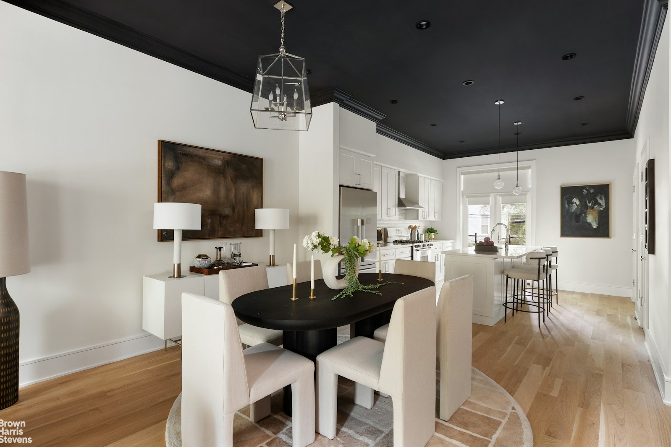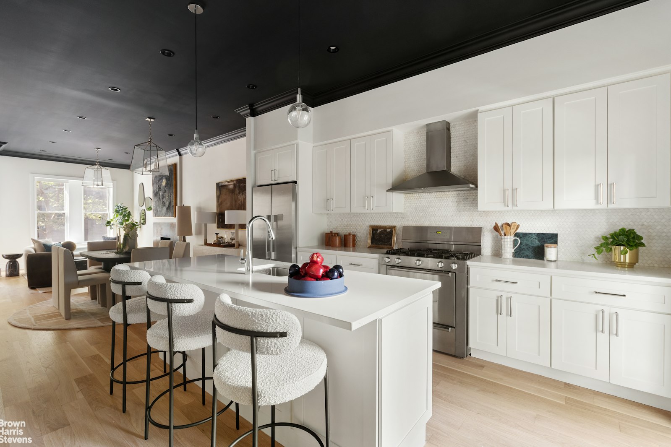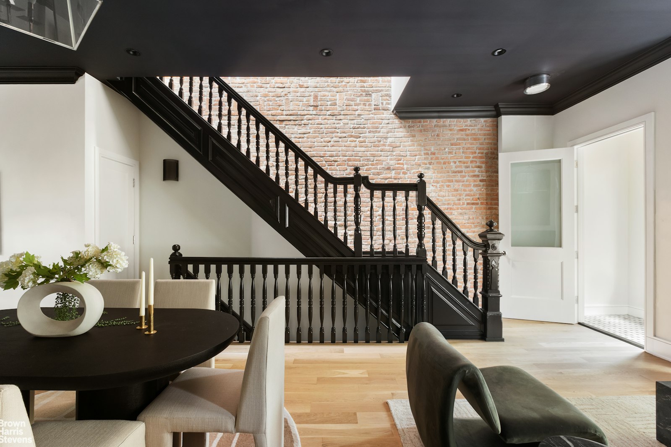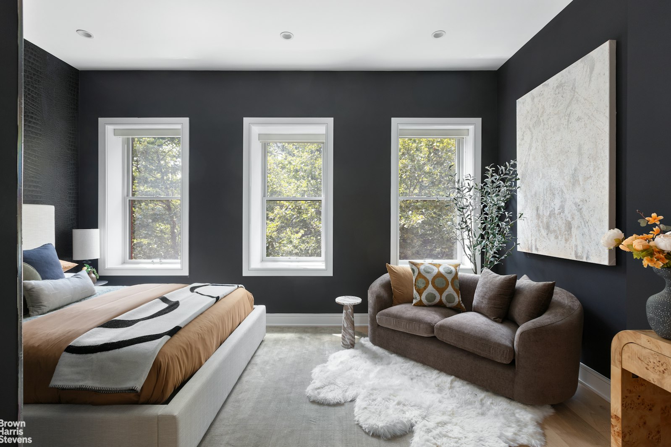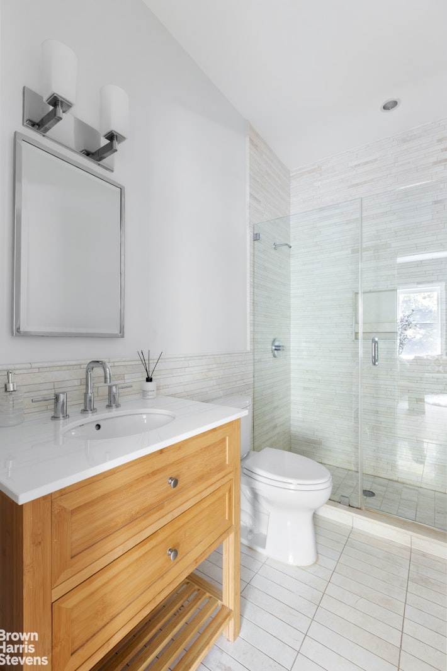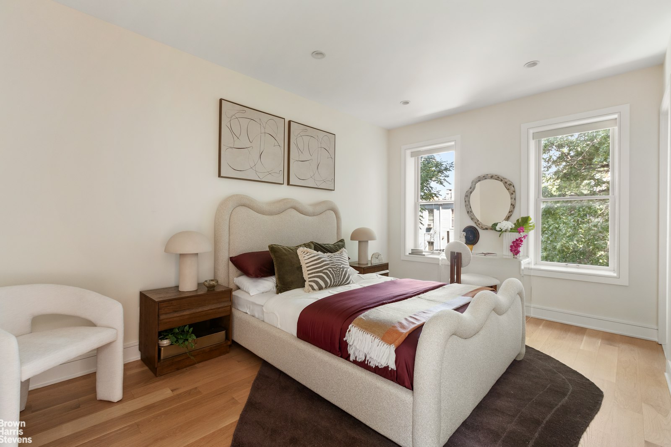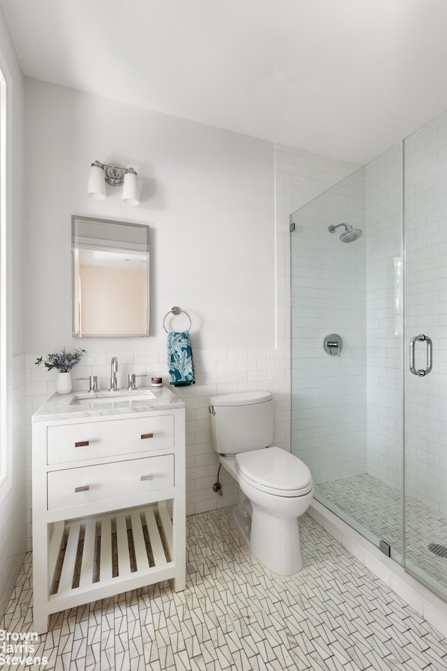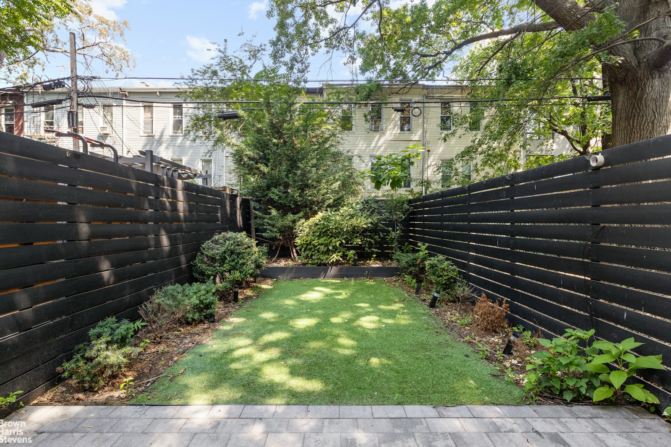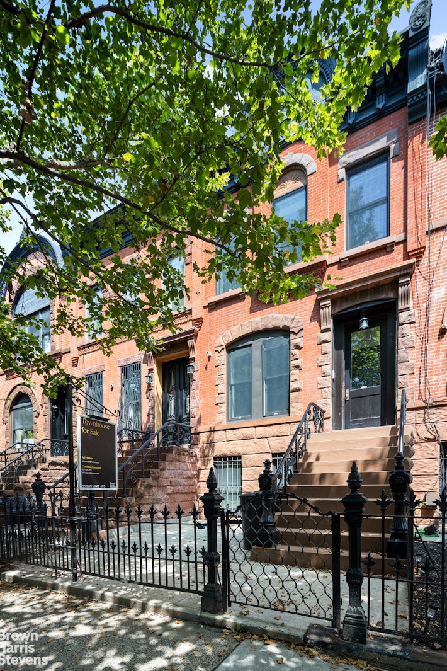
Stuyvesant Heights | Howard Avenue & Saratoga Avenue
- $ 1,895,000
- Bedrooms
- Bathrooms
- TownhouseBuilding Type
- / Approx. SF/SM
- Details
-
- Single FamilyOwnership
- $ 8,088Anual RE Taxes
- 17'x42'Building Size
- 17'x100'Lot Size
- 1899Year Built
- ActiveStatus

- Description
-
Striking design, a beautiful facade, and elevated finishes define this unforgettable 4 bedroom / 4.5 bathroom Bed-Stuy townhouse. A masterclass in minimalist luxury, 605 Decatur Street marries crisp modern aesthetics with warm, organic textures-creating a space that's both refined and welcoming.
The parlor level immediately stuns with dramatic ebony ceilings, a statement staircase, and a textured exposed brick wall, perfectly balanced by gleaming five inch white oak hardwood floors. Light and shadow play beautifully throughout the home, showcasing every detail of this meticulous renovation.
In the kitchen, pure white Caesarstone countertops, clean-lined cabinetry, and a basket weave backsplash form a sculptural centerpiece anchored by a large central island. A suite of stainless steel appliances, including a 36" gas range with vented hood, French door refrigerator, and built-in dishwasher, complete the picture of functional luxury.
French doors and transom windows on both levels bring in natural light and offer serene views of the lush private garden, fully landscaped with an irrigation system and enclosed by a horizontal cedar privacy fence-a perfect backdrop for warm-weather entertaining or quiet moments outdoors.
Each of the four bedroom retreats is generously proportioned and thoughtfully designed, with spa-like en-suite bathrooms featuring radiant heated floors, glass-enclosed showers, and contemporary finishes throughout.
Set on a charming, tree-lined block and moments from Saratoga Park, this home offers seamless access to both the J and C subway lines. Enjoy neighborhood favorites like Saraghina, Peaches HotHouse just around the corner.Striking design, a beautiful facade, and elevated finishes define this unforgettable 4 bedroom / 4.5 bathroom Bed-Stuy townhouse. A masterclass in minimalist luxury, 605 Decatur Street marries crisp modern aesthetics with warm, organic textures-creating a space that's both refined and welcoming.
The parlor level immediately stuns with dramatic ebony ceilings, a statement staircase, and a textured exposed brick wall, perfectly balanced by gleaming five inch white oak hardwood floors. Light and shadow play beautifully throughout the home, showcasing every detail of this meticulous renovation.
In the kitchen, pure white Caesarstone countertops, clean-lined cabinetry, and a basket weave backsplash form a sculptural centerpiece anchored by a large central island. A suite of stainless steel appliances, including a 36" gas range with vented hood, French door refrigerator, and built-in dishwasher, complete the picture of functional luxury.
French doors and transom windows on both levels bring in natural light and offer serene views of the lush private garden, fully landscaped with an irrigation system and enclosed by a horizontal cedar privacy fence-a perfect backdrop for warm-weather entertaining or quiet moments outdoors.
Each of the four bedroom retreats is generously proportioned and thoughtfully designed, with spa-like en-suite bathrooms featuring radiant heated floors, glass-enclosed showers, and contemporary finishes throughout.
Set on a charming, tree-lined block and moments from Saratoga Park, this home offers seamless access to both the J and C subway lines. Enjoy neighborhood favorites like Saraghina, Peaches HotHouse just around the corner.
Listing Courtesy of Brown Harris Stevens Residential Sales LLC
- View more details +
- Features
-
- A/C
- Close details -
- Contact
-
Matthew Coleman
LicenseLicensed Broker - President
W: 212-677-4040
M: 917-494-7209
- Mortgage Calculator
-

