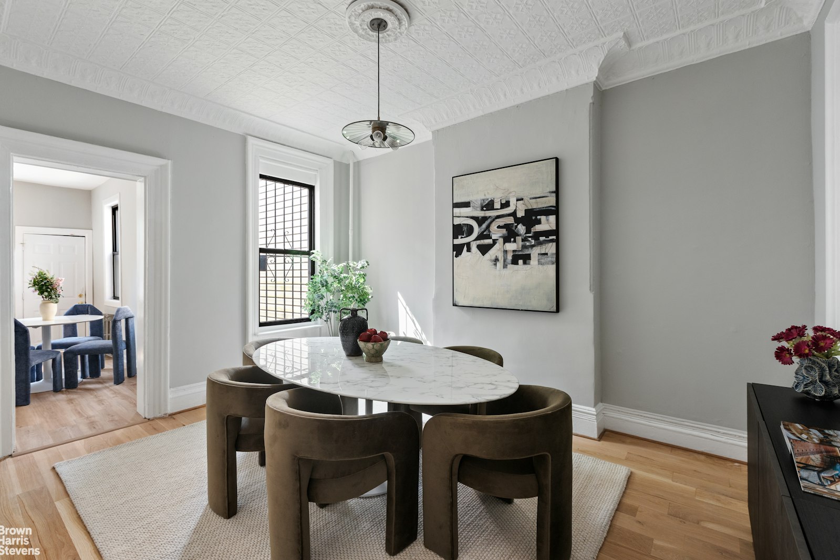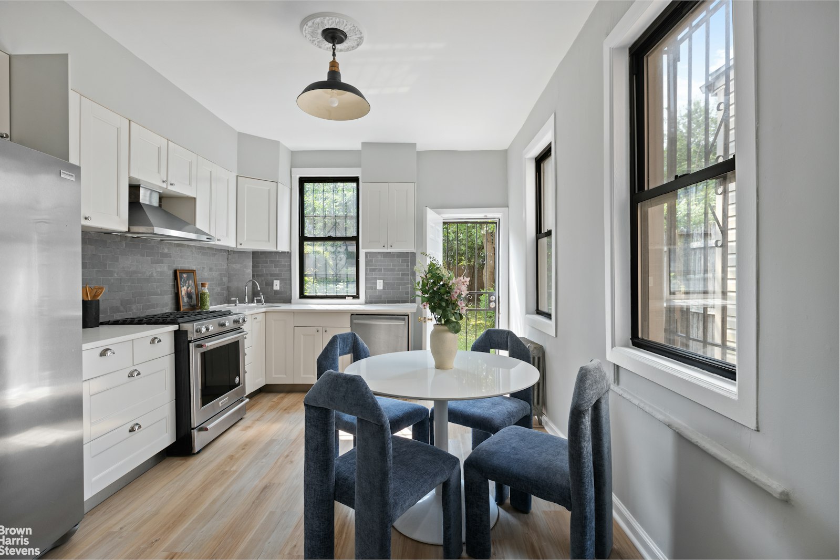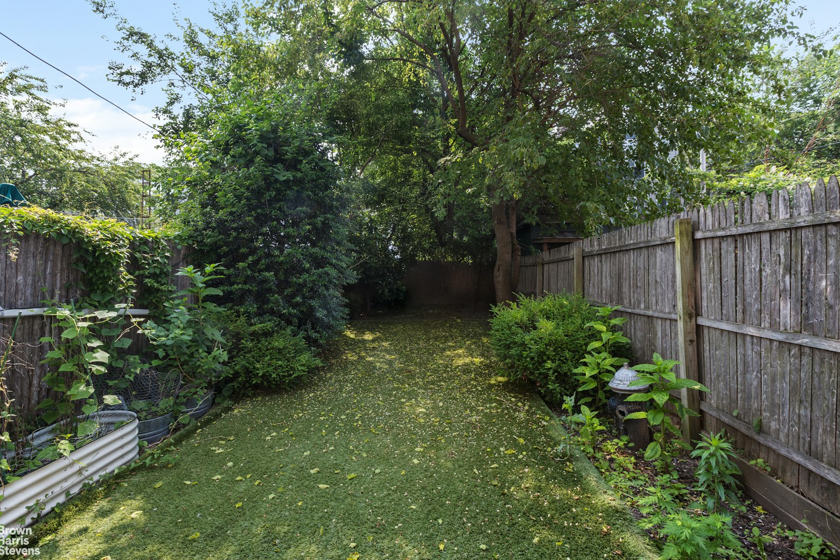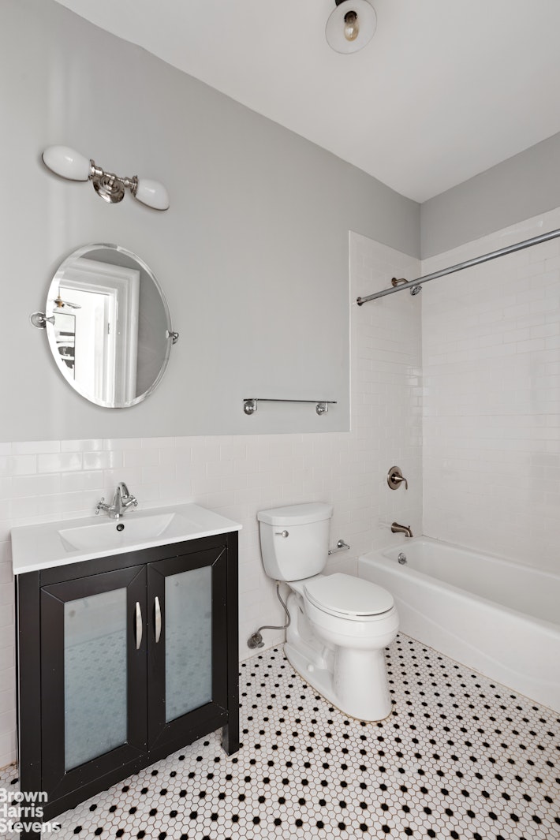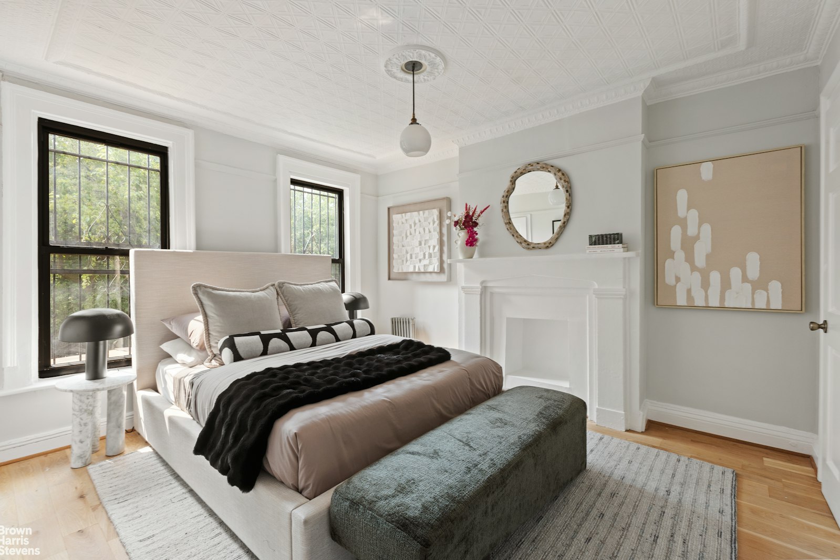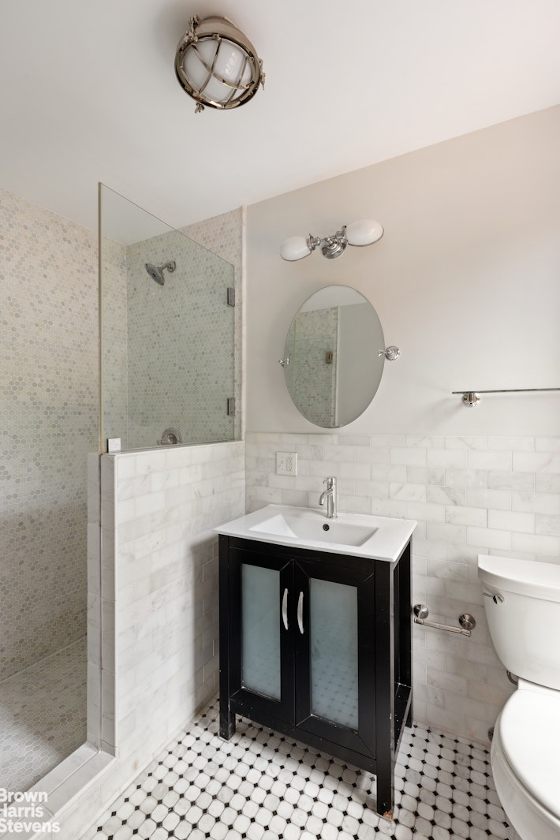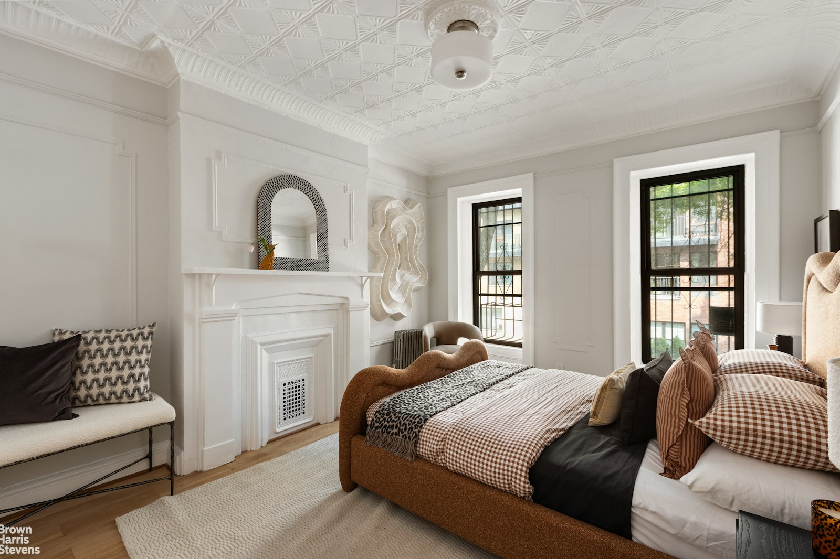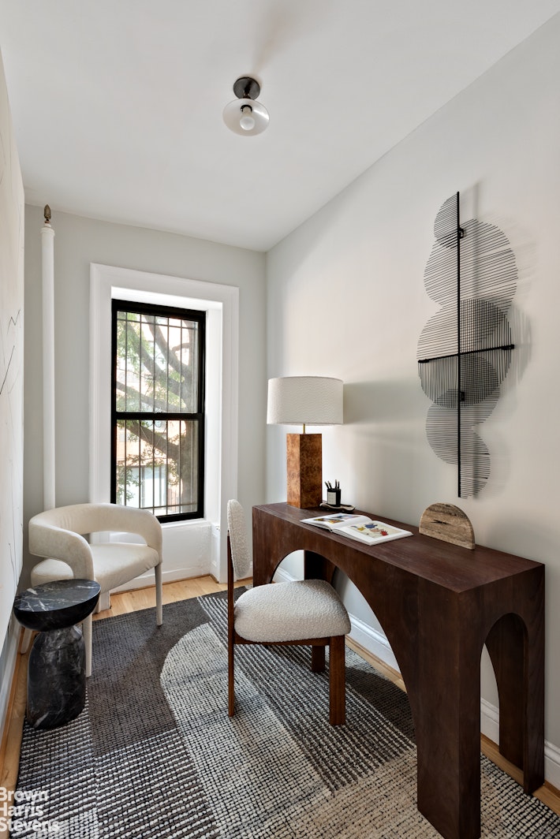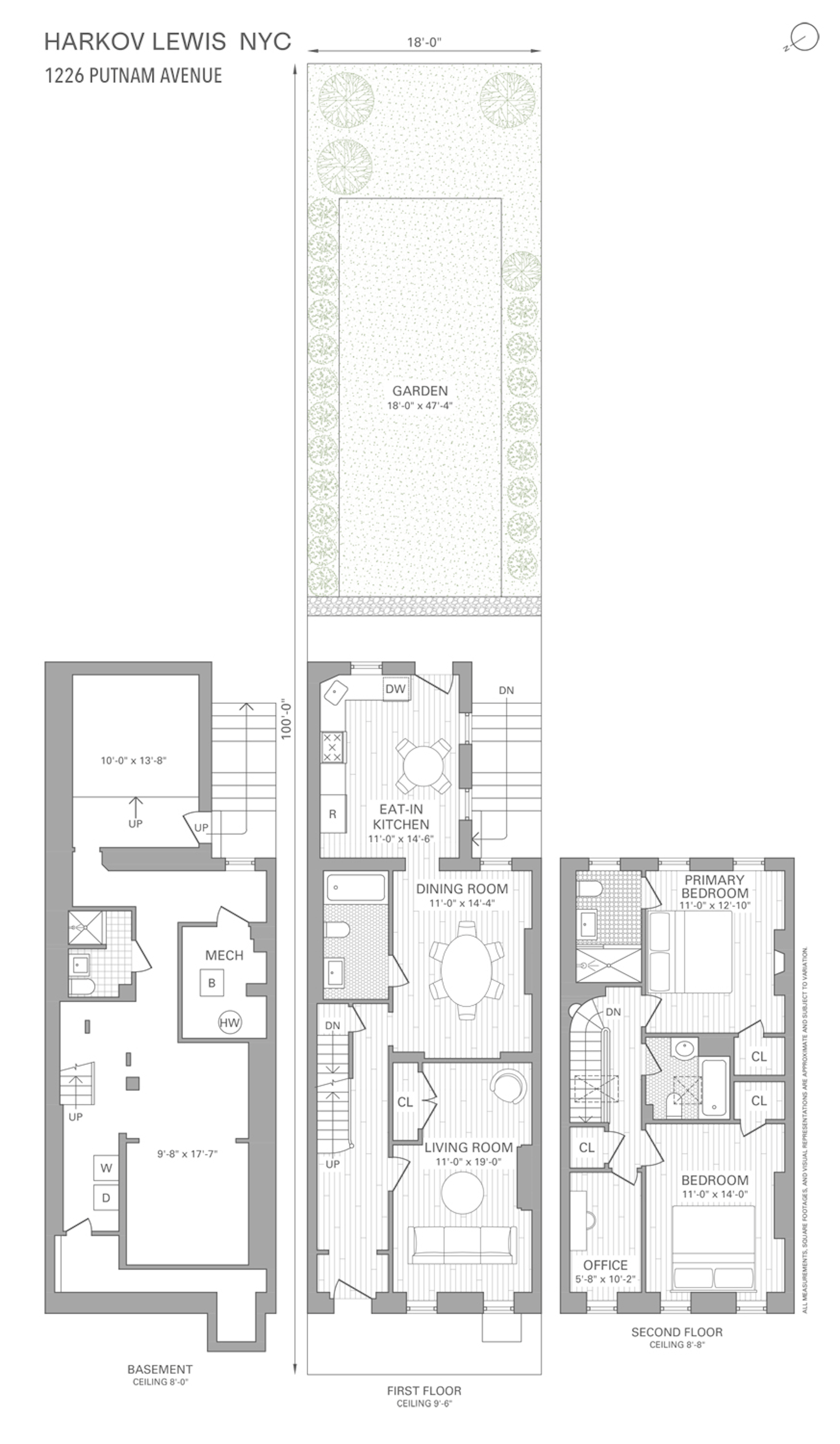
Bushwick | Evergreen Avenue & Central Avenue
- $ 1,295,000
- Bedrooms
- Bathrooms
- TownhouseBuilding Type
- / Approx. SF/SM
- Details
-
- Single FamilyOwnership
- $ 5,280Anual RE Taxes
- 18'x40'Building Size
- 18'x100'Lot Size
- 1910Year Built
- ActiveStatus

- Description
-
Welcome to this thoughtfully updated single-family townhouse in the heart of Bushwick offering generous proportions, preserved original detail, and rare outdoor space in one of Brooklyn's most vibrant and creative enclaves.
Step inside to find polished hardwood floors, striking black-and-white stair detail, and beautifully maintained artistic plaster ceilings. Original fireplace mantels and curated modern lighting lend charm and character throughout the main floor. The fully renovated kitchen, located in a stylish rear extension, is outfitted with white quartz countertops, sleek gloss cabinetry, a graphite gray backsplash, and a full suite of stainless steel appliances. From here, enjoy seamless access to your private fenced backyard-perfect for entertaining, gardening, or relaxing under the open sky.
The main level also features a large dining area, a marble-clad full bath, and a versatile front room ideal for use as a bedroom, home office, or secondary living space.
Upstairs, discover two expansive bedrooms with hardwood floors, ornamental mantels, and generous light. One includes a private en-suite bath, while the other enjoys easy access to a second full bath and a bonus den-perfect for a creative studio or private work-from-home setup.
A finished lower level with washer and dryer adds functionality and flexibility to this well-appointed home.
Ideally located near the J and L trains, you're perfectly positioned to enjoy Bushwick's dynamic energy and neighborhood favorites -just blocks from your doorstep.Welcome to this thoughtfully updated single-family townhouse in the heart of Bushwick offering generous proportions, preserved original detail, and rare outdoor space in one of Brooklyn's most vibrant and creative enclaves.
Step inside to find polished hardwood floors, striking black-and-white stair detail, and beautifully maintained artistic plaster ceilings. Original fireplace mantels and curated modern lighting lend charm and character throughout the main floor. The fully renovated kitchen, located in a stylish rear extension, is outfitted with white quartz countertops, sleek gloss cabinetry, a graphite gray backsplash, and a full suite of stainless steel appliances. From here, enjoy seamless access to your private fenced backyard-perfect for entertaining, gardening, or relaxing under the open sky.
The main level also features a large dining area, a marble-clad full bath, and a versatile front room ideal for use as a bedroom, home office, or secondary living space.
Upstairs, discover two expansive bedrooms with hardwood floors, ornamental mantels, and generous light. One includes a private en-suite bath, while the other enjoys easy access to a second full bath and a bonus den-perfect for a creative studio or private work-from-home setup.
A finished lower level with washer and dryer adds functionality and flexibility to this well-appointed home.
Ideally located near the J and L trains, you're perfectly positioned to enjoy Bushwick's dynamic energy and neighborhood favorites -just blocks from your doorstep.
Listing Courtesy of Brown Harris Stevens Residential Sales LLC
- View more details +
- Features
-
- A/C
- Close details -
- Contact
-
Matthew Coleman
LicenseLicensed Broker - President
W: 212-677-4040
M: 917-494-7209
- Mortgage Calculator
-

