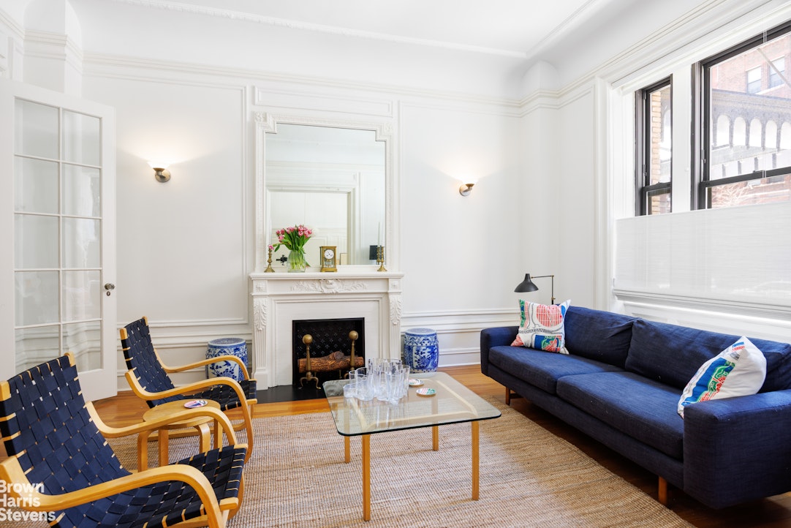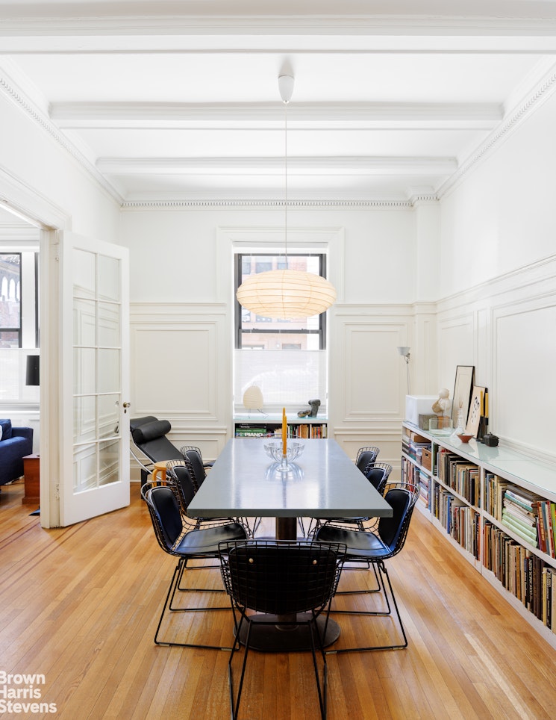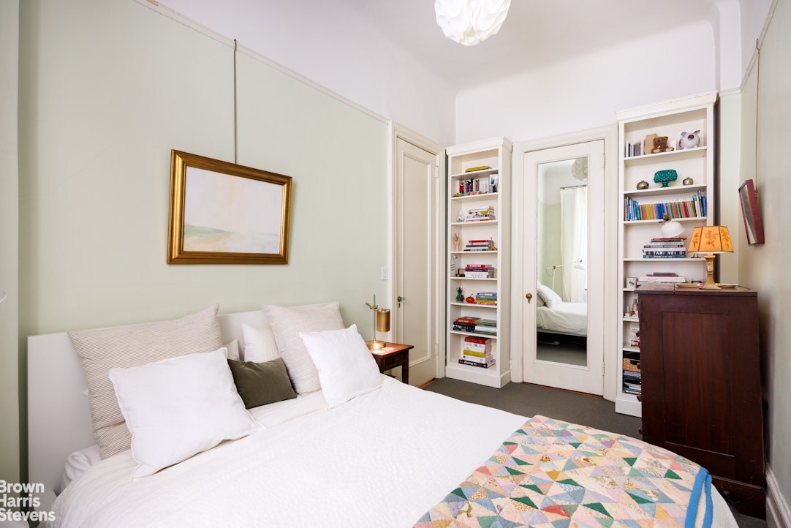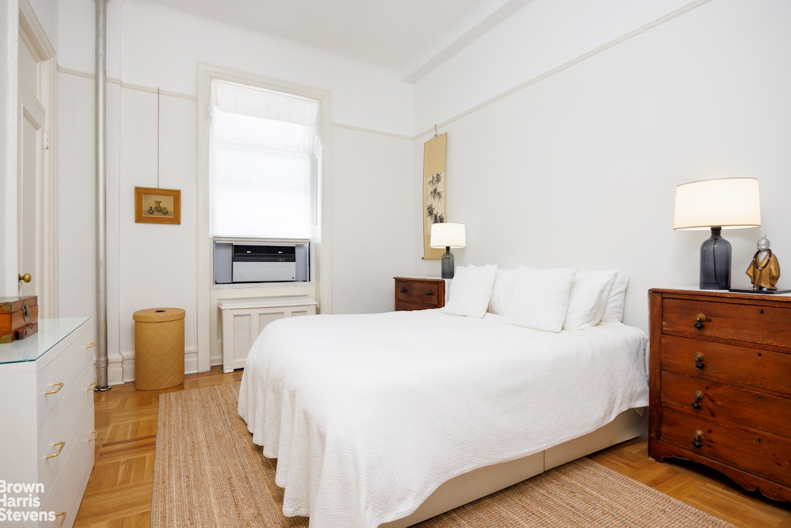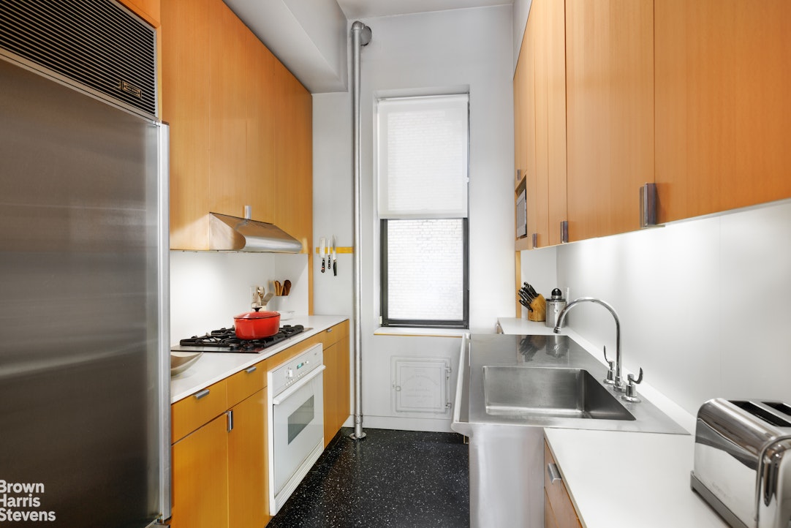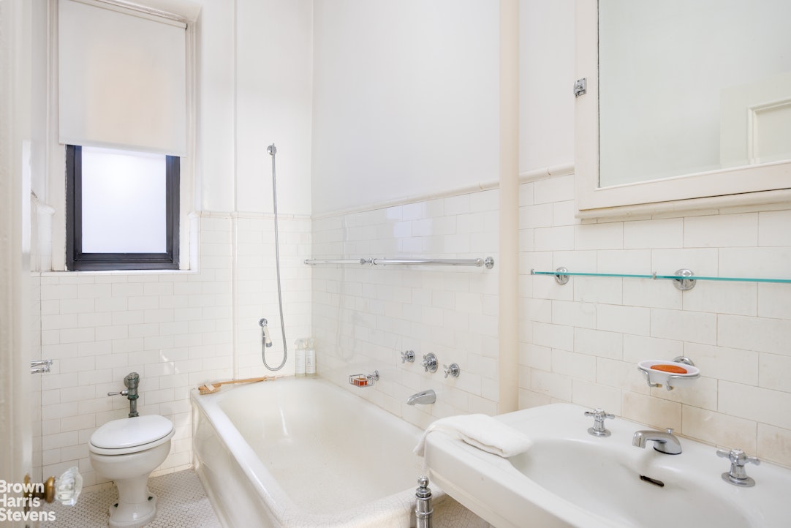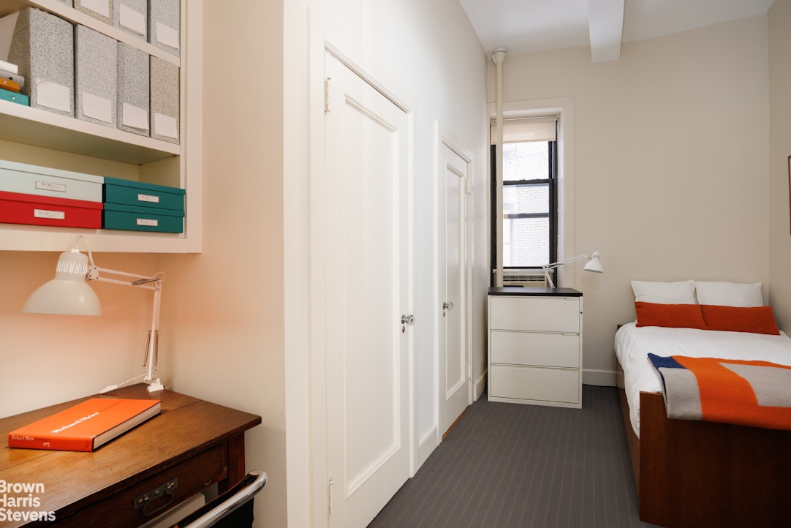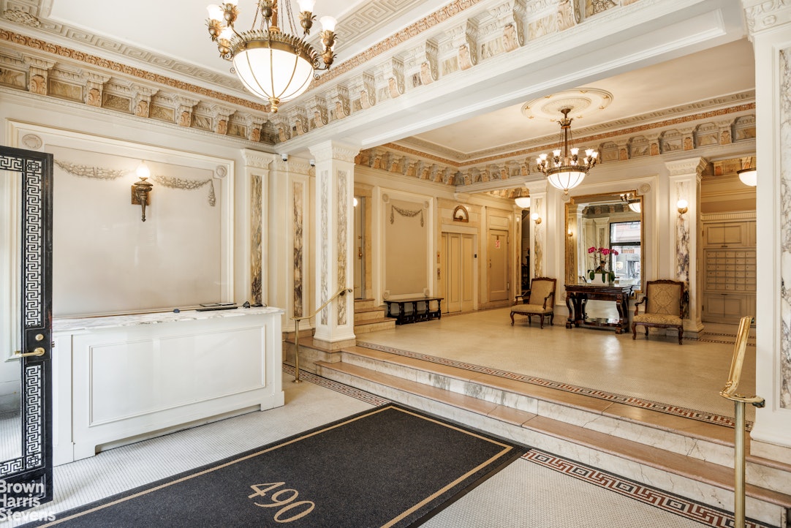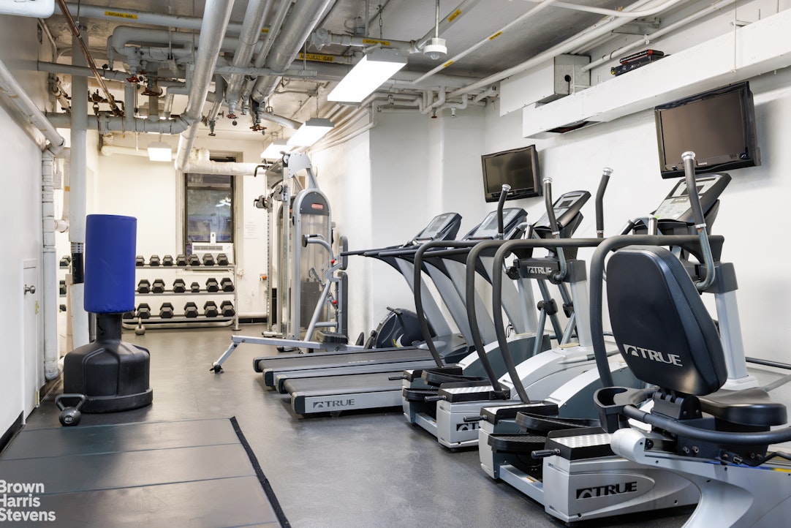
Upper West Side | West 83rd Street & West 84th Street
- $ 1,745,000
- 3 Bedrooms
- 2.5 Bathrooms
- / Approx. SF/SM
- 80%Financing Allowed
- Details
- Co-opOwnership
- $ 3,621Maintenance
- ActiveStatus

- Description
-
On the Parlor floor of 490 West End Avenue, this classic six room home boasts dramatic 11 foot ceilings, lovely tree lined West End Avenue views and exquisitely preserved prewar details.
The square foyer leads to a living room with elegant moldings, picture railings and a decorative fireplace. The adjacent formal dining room features beamed ceilings, painted wood paneled walls and French doors to the living room and hallway. Both rooms face West over West End Avenue and get nice light. The windowed kitchen features plenty of storage, and prep space, plus stainless steel appliances.
The primary bedroom has an en-suite bathroom, and two walk-in closets. The secondary bedroom is generously proportioned, and is serviced by a hall bathroom with beautifully maintained original tub and tiles.
An oversized staff room makes a great third bedroom with half bath and has enough space for a desk, full bed, plus a closet in lieu of deep bookcase. The apartment has a vented washer/dryer.
Designed by the architectural firm of Neville & Bagge and completed in 1912, 490 West End Avenue is a full-service Italian Renaissance palazzo-style cooperative. Its ornate and iconic double height lobby has been restored to its original splendor. The pet-friendly building has a live-in resident manager, 24-hour doormen, laundry room, gym, bike room and storage as available.On the Parlor floor of 490 West End Avenue, this classic six room home boasts dramatic 11 foot ceilings, lovely tree lined West End Avenue views and exquisitely preserved prewar details.
The square foyer leads to a living room with elegant moldings, picture railings and a decorative fireplace. The adjacent formal dining room features beamed ceilings, painted wood paneled walls and French doors to the living room and hallway. Both rooms face West over West End Avenue and get nice light. The windowed kitchen features plenty of storage, and prep space, plus stainless steel appliances.
The primary bedroom has an en-suite bathroom, and two walk-in closets. The secondary bedroom is generously proportioned, and is serviced by a hall bathroom with beautifully maintained original tub and tiles.
An oversized staff room makes a great third bedroom with half bath and has enough space for a desk, full bed, plus a closet in lieu of deep bookcase. The apartment has a vented washer/dryer.
Designed by the architectural firm of Neville & Bagge and completed in 1912, 490 West End Avenue is a full-service Italian Renaissance palazzo-style cooperative. Its ornate and iconic double height lobby has been restored to its original splendor. The pet-friendly building has a live-in resident manager, 24-hour doormen, laundry room, gym, bike room and storage as available.
Listing Courtesy of Brown Harris Stevens Residential Sales LLC
- View more details +
- Features
-
- A/C
- Washer / Dryer
- View / Exposure
-
- West Exposure
- Close details -
- Contact
-
Matthew Coleman
LicenseLicensed Broker - President
W: 212-677-4040
M: 917-494-7209
- Mortgage Calculator
-

