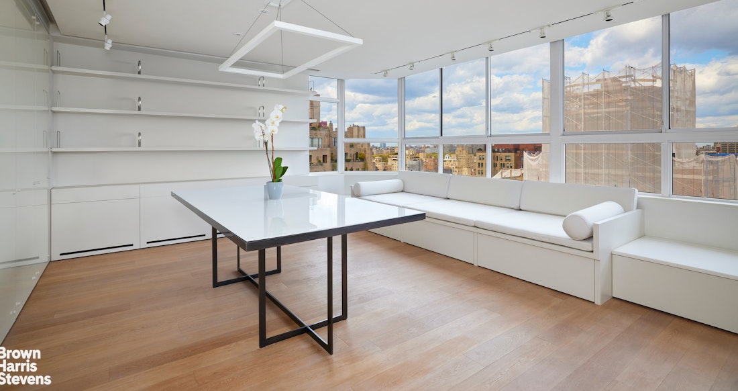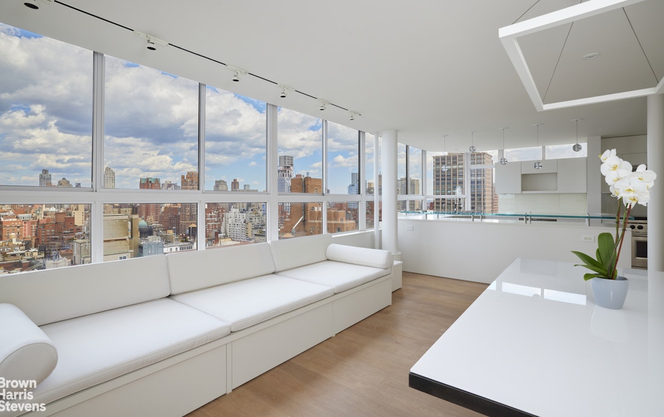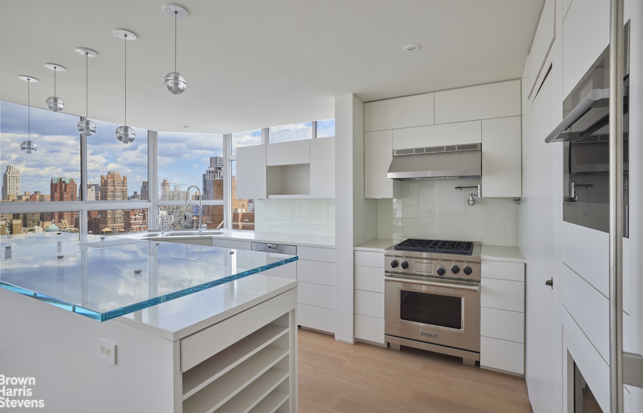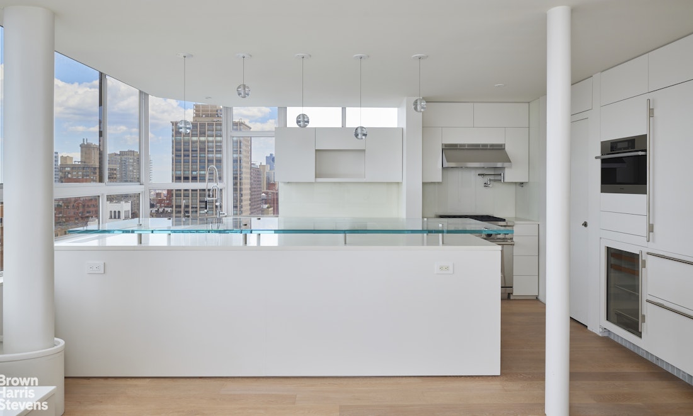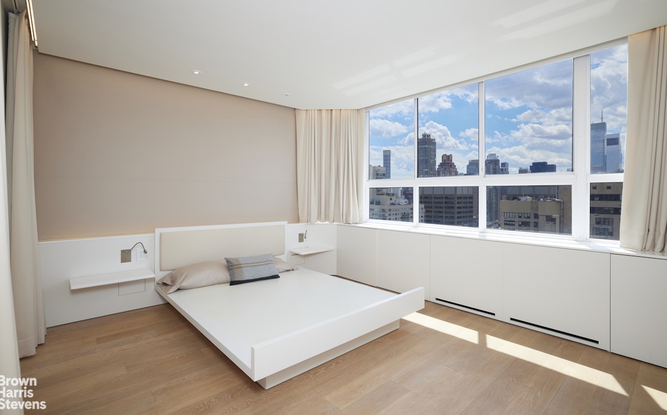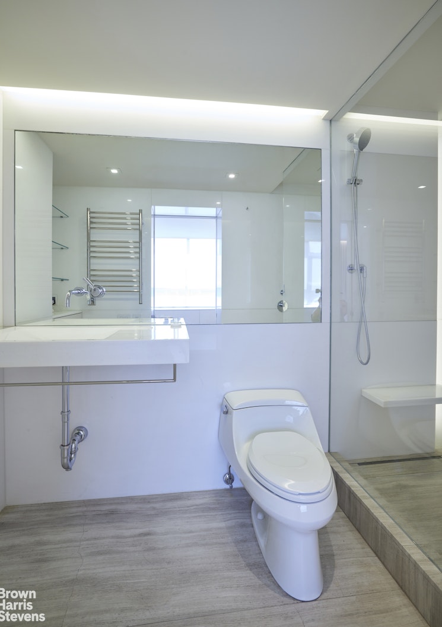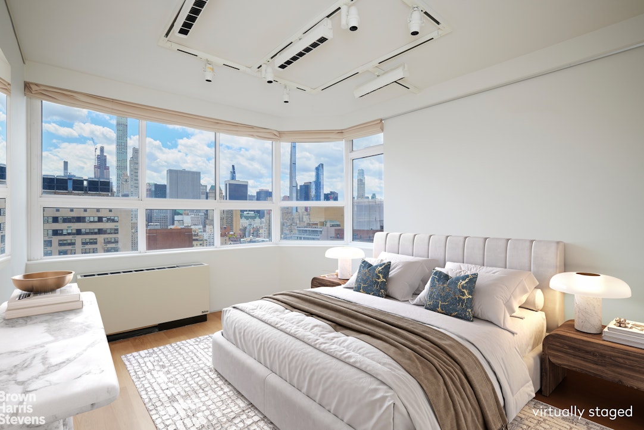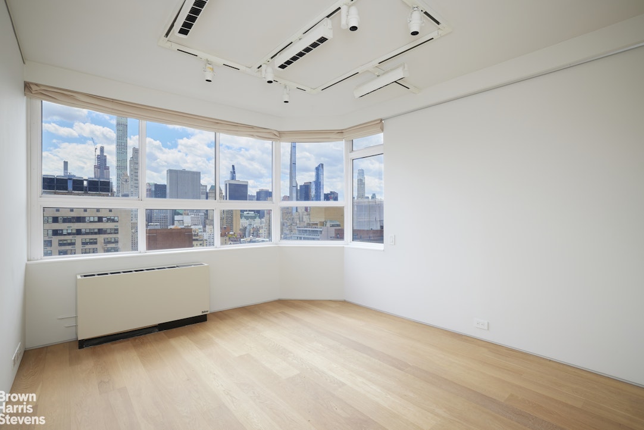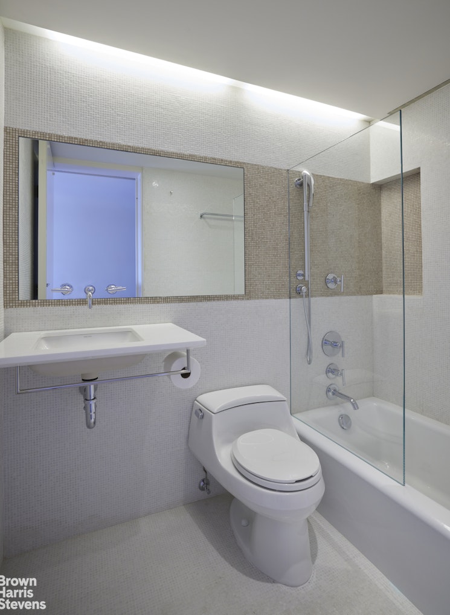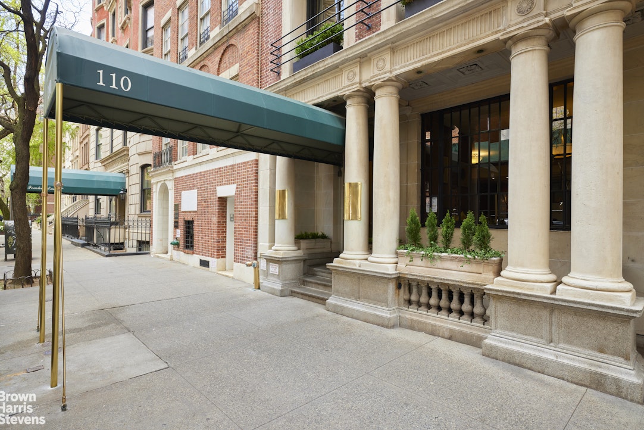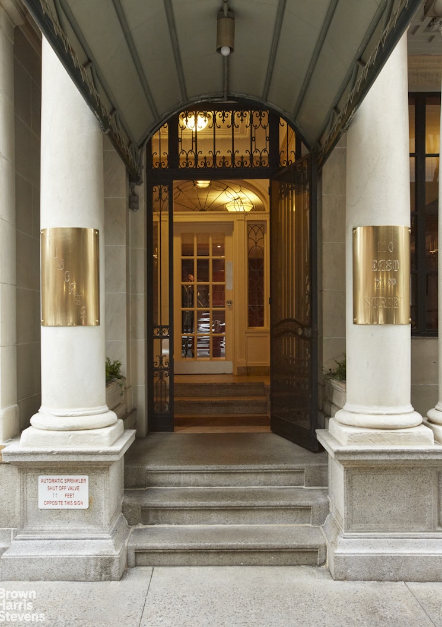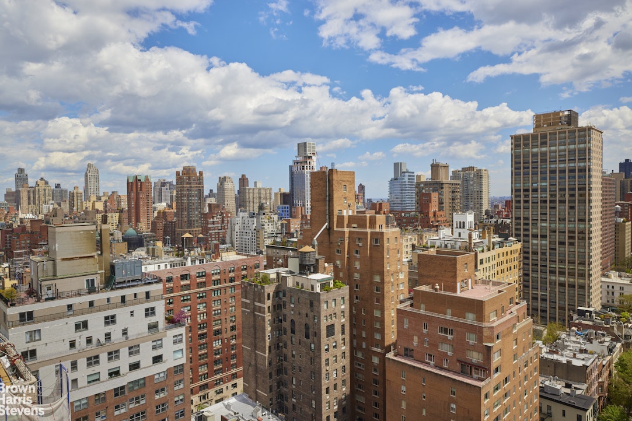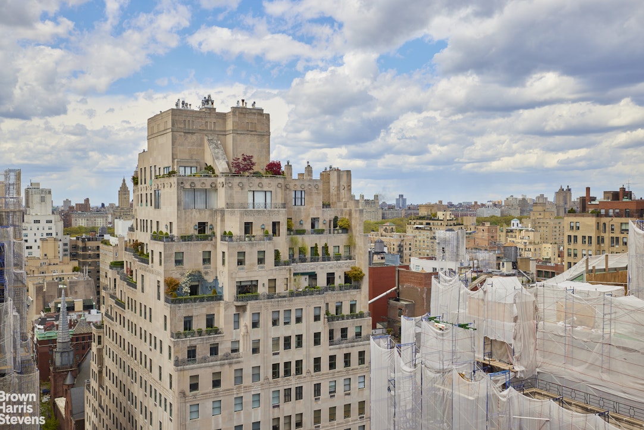
Upper East Side | Park Avenue & Lexington Avenue
- $ 1,900,000
- 2 Bedrooms
- 2 Bathrooms
- 1,150/107 Approx. SF/SM
- 90%Financing Allowed
- Details
- CondoOwnership
- $ 3,206Common Charges
- $ 2,285Real Estate Taxes
- ActiveStatus

- Description
-
TWO BEDROOM UNIQUE PIED A TERRE IN BOUTIQUE CONDO OFF PARK AVE.
Enjoy brilliant sweeping city views from all rooms in this gut renovated two bedroom two bath at the Viscaya Condominium - with a full time doorman/concierge and super. No detail was overlooked.
Enter directly off the keyed elevator to arrive at this private floor through residence. Wrap-around windows face north, east and west. Updated and expanded, the Kitchen features high end appliances: Miele Dishwasher and Wall Oven, Wolfe Stove, Sub Zero Refrigerator & Wine Cooler as well as additional refrigerator drawers under the glass topped peninsula counter - a perfect seating area with bonus of cleverly designed storage. A pot filler above the stove, oversized sinks and a designated area at window for herbs and plants are also noteworthy. Adjacent to the kitchen is the Laundry Area with a full sized Miele washer/dryer and access to the service elevator.
The Living/Dining Room contains a custom designed built-in sofa that can be opened to provide additional sleeping area if/when needed. There is also abundant well-concealed storage and a projection screen that descends from the ceiling. The Primary Bedroom Suite with open southern views and excellent closet space includes a custom designed built-in queen-size bed with side tables and reading lights. Its ensuite bath boasts a large marble/glass enclosed walk in shower. A mirrored closet and a towel warmer add to the spa-like ambiance. The Second Bedroom also has large wrap around windows and views. The well-appointed second bathroom has a soaking tub. All rooms have remote controlled shades and custom light fixtures. The new lighting system has different modes depending on time of day. There are wide plank hardwood floors and thru-wall a/c throughout.
The Viscaya is a superb 21 unit boutique condominium with a prime location just off Park Avenue in the heart of Lenox Hill - one of Manhattan's most upscale and idyllic locations. The 5 story prewar base was built in 1916 and its tower was added in 1982 and includes a roof garden for residents. This can be a perfect personal or corporate pied a terre or primary residence. Pets are permitted. If being used as a primary residence the real estate taxes can be lower.TWO BEDROOM UNIQUE PIED A TERRE IN BOUTIQUE CONDO OFF PARK AVE.
Enjoy brilliant sweeping city views from all rooms in this gut renovated two bedroom two bath at the Viscaya Condominium - with a full time doorman/concierge and super. No detail was overlooked.
Enter directly off the keyed elevator to arrive at this private floor through residence. Wrap-around windows face north, east and west. Updated and expanded, the Kitchen features high end appliances: Miele Dishwasher and Wall Oven, Wolfe Stove, Sub Zero Refrigerator & Wine Cooler as well as additional refrigerator drawers under the glass topped peninsula counter - a perfect seating area with bonus of cleverly designed storage. A pot filler above the stove, oversized sinks and a designated area at window for herbs and plants are also noteworthy. Adjacent to the kitchen is the Laundry Area with a full sized Miele washer/dryer and access to the service elevator.
The Living/Dining Room contains a custom designed built-in sofa that can be opened to provide additional sleeping area if/when needed. There is also abundant well-concealed storage and a projection screen that descends from the ceiling. The Primary Bedroom Suite with open southern views and excellent closet space includes a custom designed built-in queen-size bed with side tables and reading lights. Its ensuite bath boasts a large marble/glass enclosed walk in shower. A mirrored closet and a towel warmer add to the spa-like ambiance. The Second Bedroom also has large wrap around windows and views. The well-appointed second bathroom has a soaking tub. All rooms have remote controlled shades and custom light fixtures. The new lighting system has different modes depending on time of day. There are wide plank hardwood floors and thru-wall a/c throughout.
The Viscaya is a superb 21 unit boutique condominium with a prime location just off Park Avenue in the heart of Lenox Hill - one of Manhattan's most upscale and idyllic locations. The 5 story prewar base was built in 1916 and its tower was added in 1982 and includes a roof garden for residents. This can be a perfect personal or corporate pied a terre or primary residence. Pets are permitted. If being used as a primary residence the real estate taxes can be lower.
Listing Courtesy of Brown Harris Stevens Residential Sales LLC
- View more details +
- Features
-
- A/C
- Washer / Dryer
- View / Exposure
-
- City Views
- North, East, West Exposures
- Close details -
- Contact
-
Matthew Coleman
LicenseLicensed Broker - President
W: 212-677-4040
M: 917-494-7209
- Mortgage Calculator
-

