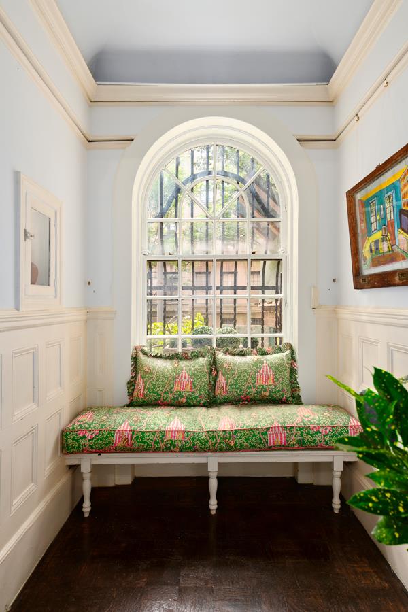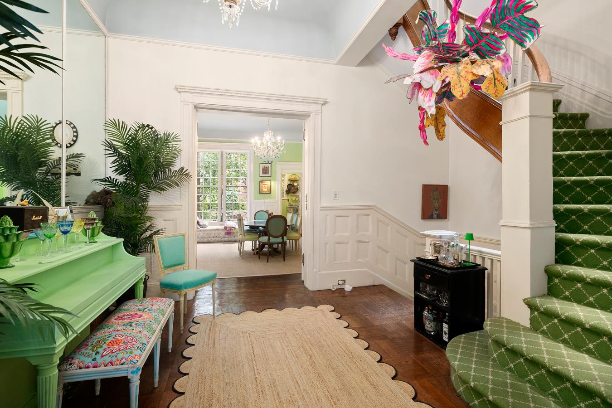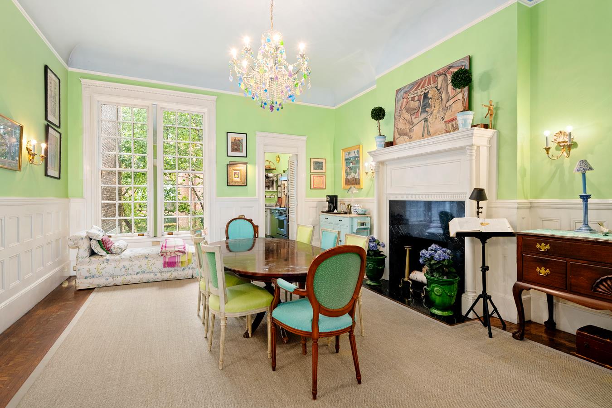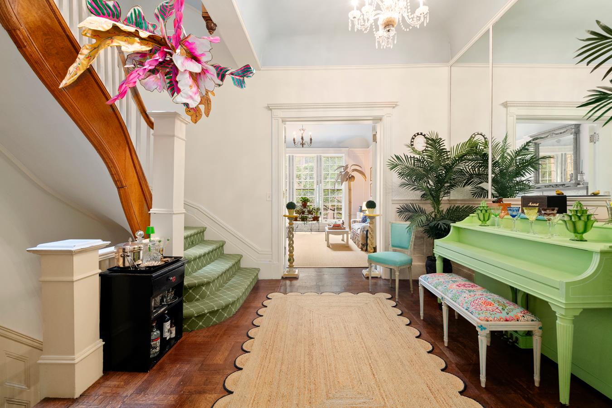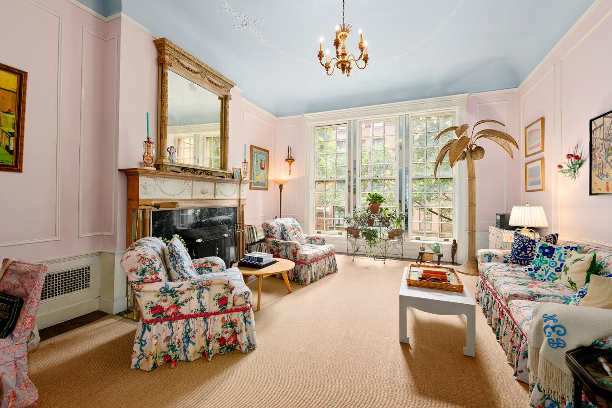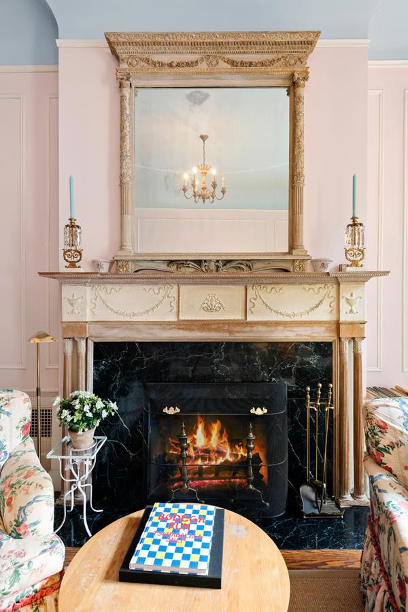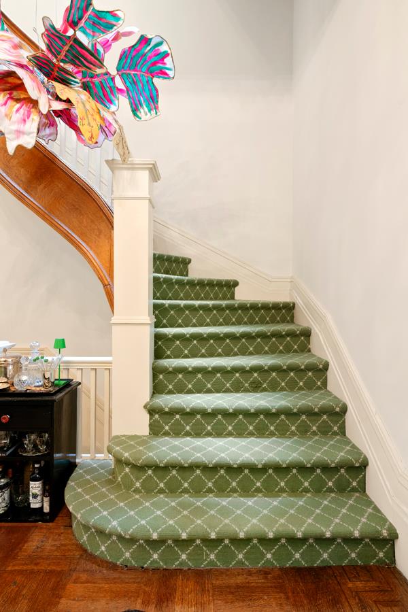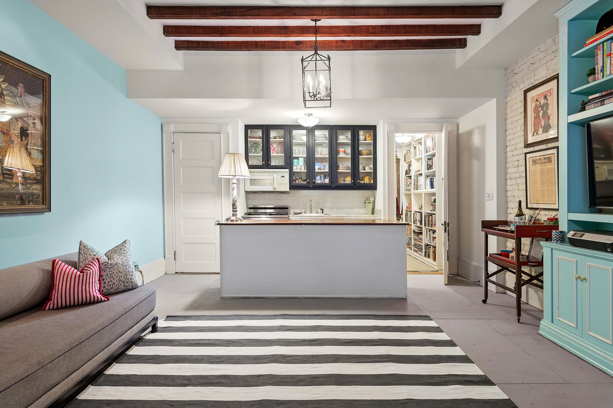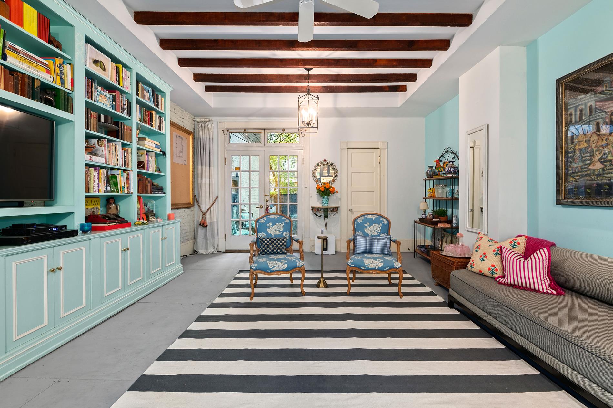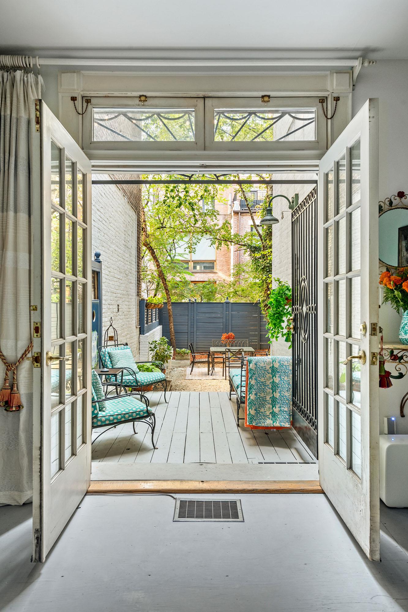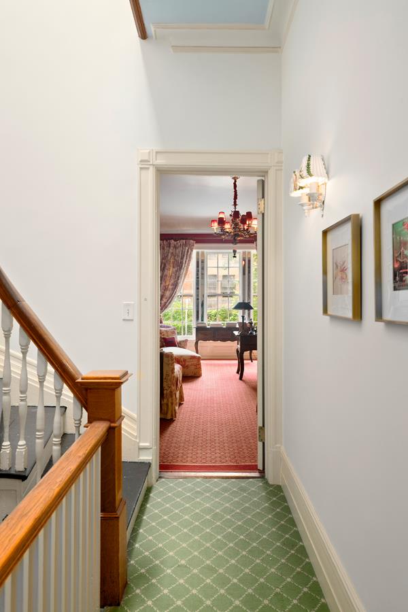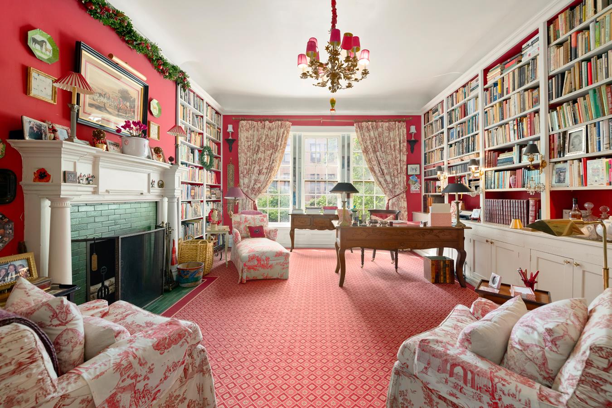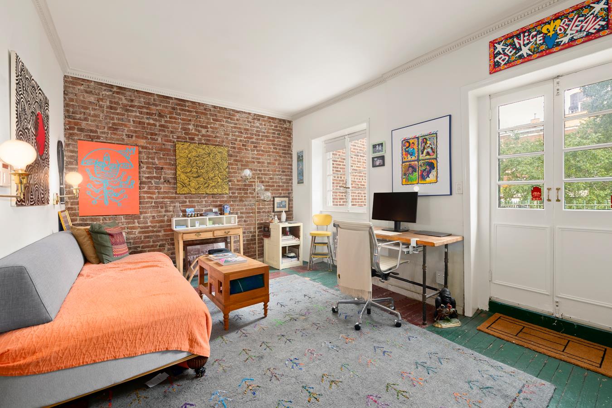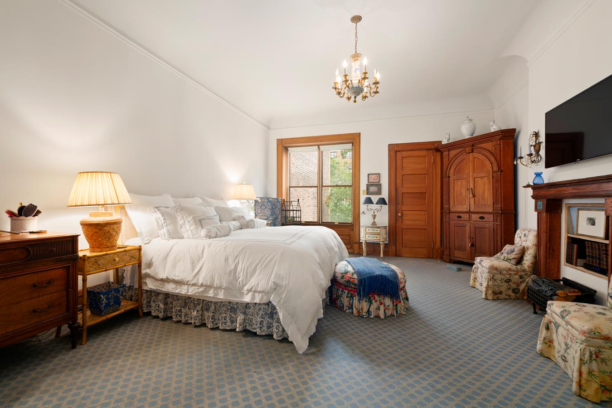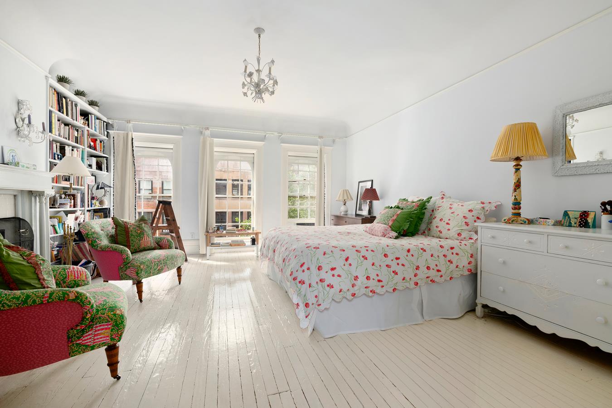
Upper West Side | West End Avenue & Riverside Drive
- $ 6,650,000
- 4 Bedrooms
- 3.5 Bathrooms
- TownhouseBuilding Type
- 5,079/472 Approx. SF/SM
- Details
-
- Single FamilyOwnership
- $ 36,347Anual RE Taxes
- 17'x56'Building Size
- 17'x102'Lot Size
- 1890Year Built
- ActiveStatus

- Description
-
Picturesque and Highly Desirable Single-Family Townhouse
Historical Charm Steps from Riverside Park
Romanesque Revival and English Renaissance styles were merged to create a truly charming townhouse dating back to 1890. Creative stonework and arched windows enhance the facade of 321 West 77th Street, while magnificent millwork, custom carpentry, unique chandeliers, and high-ceilings add texture and shape inside. Featured in numerous magazines, highlights of the townhouse include: four bedrooms, three full and one half-baths, three working fireplaces, outstanding formal entertaining spaces as well as private realms for everyday use, and other original elements like clawfoot bathtubs that are sure to delight.
The townhouse is an easy stroll from the tranquility of Riverside Park as well as Lincoln Center, Zabar’s, and the best dining and shopping on the Upper West Side. Another noteworthy highlight are the low taxes, at $36,000 annually. Don’t miss the opportunity to make this historical gem yours.
Garden Floor
Under the stone archway, a tidy vestibule and sturdy oak door lead to the garden floor. Sunlight streams through an arched window – mimicking the entrance – into a foyer with a sitting nook that is full of character. Several closets and an old-world powder room are adjacent to the foyer. A staircase can lead up to more formal living spaces, or one can move toward the rear of the floor to lounge in a relaxed great room. Boasting beamed ceilings, a built-in entertainment center, and an open kitchen, this expansive room will suit the needs of everyday living. Plus, the great room has direct access to the townhouse garden, which is a peninsula with mature trees and plenty of privacy. The garden floor also contains a full bathroom with a steam shower.
Parlour Floor
The first stop on the journey up the wide staircase is the delightful gallery landing, which is both a receiving area and a transitional space between the formal parlour and dining room that sit on either side behind French doors. The most charming parlour on the Upper West Side is situated at the front of the floor. Under its soaring, hand-detailed ceiling lies a space with picture rails, original moldings and wainscotting, a working fireplace with a splendid surround, and three tall windows. The rear of the floor contains a grand formal dining room with a massive fireplace and more wonderful moldings and millwork. There is also a fully-equipped warming kitchen located just beyond the dining room that features a Garland range, Miele dishwasher, Subzero refrigerator, and original cabinets with glass fronts that go all the way to the ceiling.
Third Floor
The rear of the third floor hosts the primary suite. It has an extra-large, well-appointed bedroom with expansive windows that provide a view of the garden below, wonderful moldings, and a handsome mantlepiece. It also has a customized walk-in closet, and a sunny bathroom that has an original pedestal sink, clawfoot tub and shower stall. A glorious library occupies the front of the floor. It is an ideal work-from-home space that is energizing, yet cozy with plenty of natural light, walls of built-in bookcases, warm accent lighting, and a handsome, original working fireplace.
Fourth Floor
The fourth floor has two spacious bedrooms as well as a flex-room currently used as a home-office. The front bedroom has three light-flooded arched windows, a double closet, and a lovely working fireplace surrounded by built-in shelves. The rear bedroom is just as sizable and has a relaxing terrace. Double doors along the hallway open to a center room that is saturated with sunshine coming through a large skylight. This flexible space could be an additional bedroom, study, or craft room. Also on this floor are a full bathroom, and ladder access to the roof, which can be converted into additional living space.
Cellar
The unfinished cellar spans the entire footprint of the townhouse. It is primarily a storage space, and also contains a dedicated laundry room as well as the mechanicals.Picturesque and Highly Desirable Single-Family Townhouse
Historical Charm Steps from Riverside Park
Romanesque Revival and English Renaissance styles were merged to create a truly charming townhouse dating back to 1890. Creative stonework and arched windows enhance the facade of 321 West 77th Street, while magnificent millwork, custom carpentry, unique chandeliers, and high-ceilings add texture and shape inside. Featured in numerous magazines, highlights of the townhouse include: four bedrooms, three full and one half-baths, three working fireplaces, outstanding formal entertaining spaces as well as private realms for everyday use, and other original elements like clawfoot bathtubs that are sure to delight.
The townhouse is an easy stroll from the tranquility of Riverside Park as well as Lincoln Center, Zabar’s, and the best dining and shopping on the Upper West Side. Another noteworthy highlight are the low taxes, at $36,000 annually. Don’t miss the opportunity to make this historical gem yours.
Garden Floor
Under the stone archway, a tidy vestibule and sturdy oak door lead to the garden floor. Sunlight streams through an arched window – mimicking the entrance – into a foyer with a sitting nook that is full of character. Several closets and an old-world powder room are adjacent to the foyer. A staircase can lead up to more formal living spaces, or one can move toward the rear of the floor to lounge in a relaxed great room. Boasting beamed ceilings, a built-in entertainment center, and an open kitchen, this expansive room will suit the needs of everyday living. Plus, the great room has direct access to the townhouse garden, which is a peninsula with mature trees and plenty of privacy. The garden floor also contains a full bathroom with a steam shower.
Parlour Floor
The first stop on the journey up the wide staircase is the delightful gallery landing, which is both a receiving area and a transitional space between the formal parlour and dining room that sit on either side behind French doors. The most charming parlour on the Upper West Side is situated at the front of the floor. Under its soaring, hand-detailed ceiling lies a space with picture rails, original moldings and wainscotting, a working fireplace with a splendid surround, and three tall windows. The rear of the floor contains a grand formal dining room with a massive fireplace and more wonderful moldings and millwork. There is also a fully-equipped warming kitchen located just beyond the dining room that features a Garland range, Miele dishwasher, Subzero refrigerator, and original cabinets with glass fronts that go all the way to the ceiling.
Third Floor
The rear of the third floor hosts the primary suite. It has an extra-large, well-appointed bedroom with expansive windows that provide a view of the garden below, wonderful moldings, and a handsome mantlepiece. It also has a customized walk-in closet, and a sunny bathroom that has an original pedestal sink, clawfoot tub and shower stall. A glorious library occupies the front of the floor. It is an ideal work-from-home space that is energizing, yet cozy with plenty of natural light, walls of built-in bookcases, warm accent lighting, and a handsome, original working fireplace.
Fourth Floor
The fourth floor has two spacious bedrooms as well as a flex-room currently used as a home-office. The front bedroom has three light-flooded arched windows, a double closet, and a lovely working fireplace surrounded by built-in shelves. The rear bedroom is just as sizable and has a relaxing terrace. Double doors along the hallway open to a center room that is saturated with sunshine coming through a large skylight. This flexible space could be an additional bedroom, study, or craft room. Also on this floor are a full bathroom, and ladder access to the roof, which can be converted into additional living space.
Cellar
The unfinished cellar spans the entire footprint of the townhouse. It is primarily a storage space, and also contains a dedicated laundry room as well as the mechanicals.
Listing Courtesy of Vandenberg Real Estate
- View more details +
- Features
-
- A/C [Central]
- Outdoor
-
- Private Garden
- Terrace
- Close details -
- Contact
-
Matthew Coleman
LicenseLicensed Broker - President
W: 212-677-4040
M: 917-494-7209
- Mortgage Calculator
-

