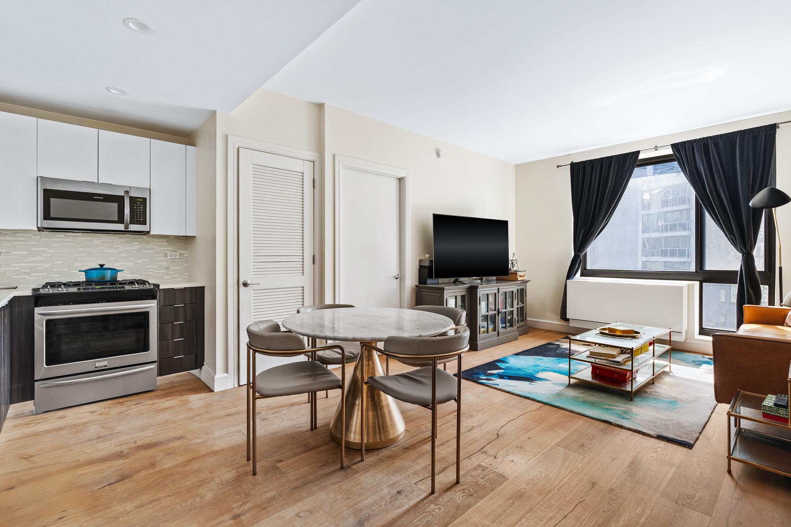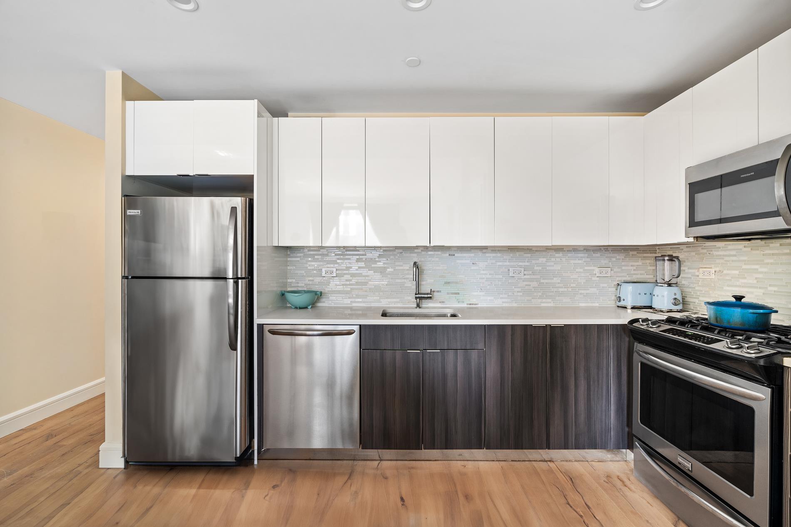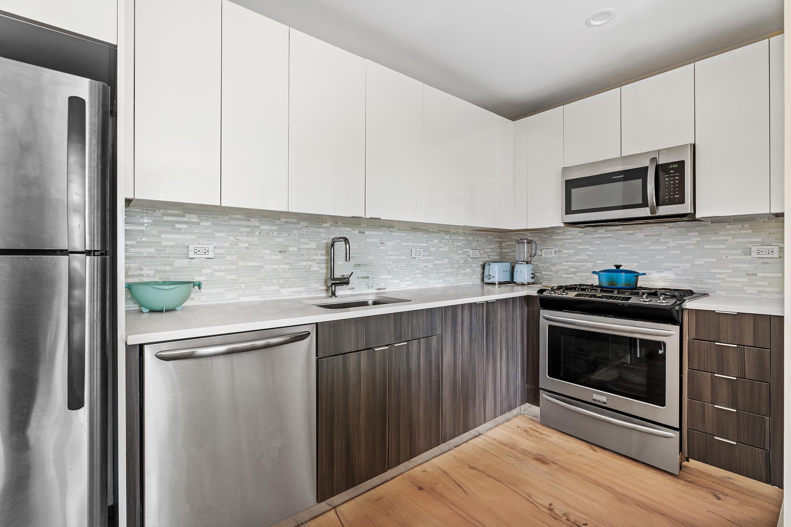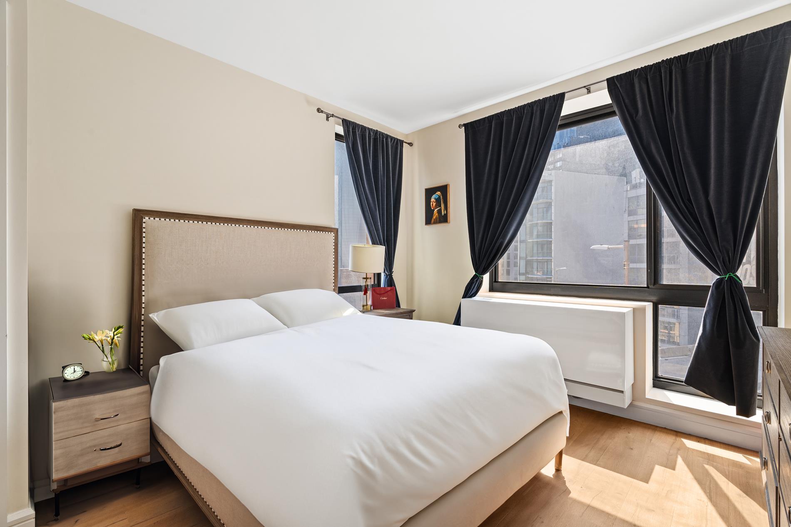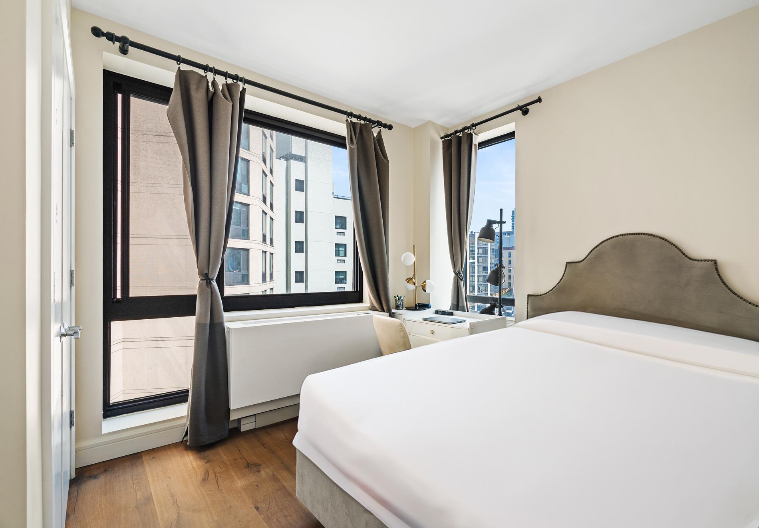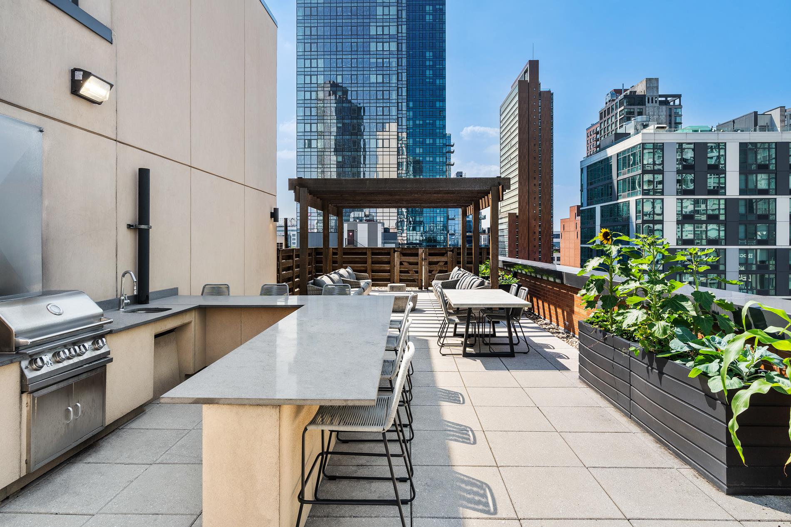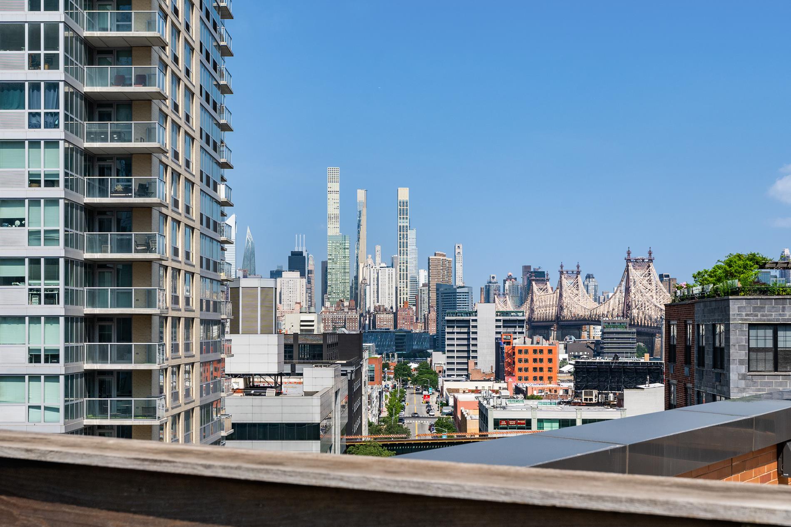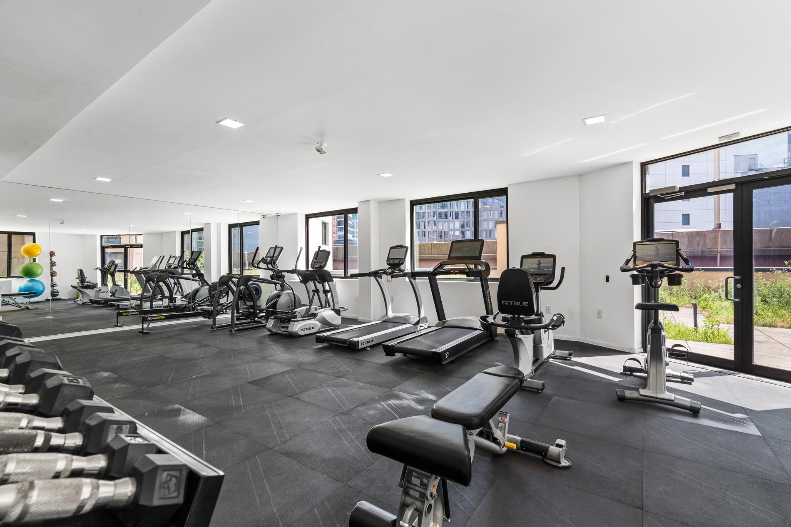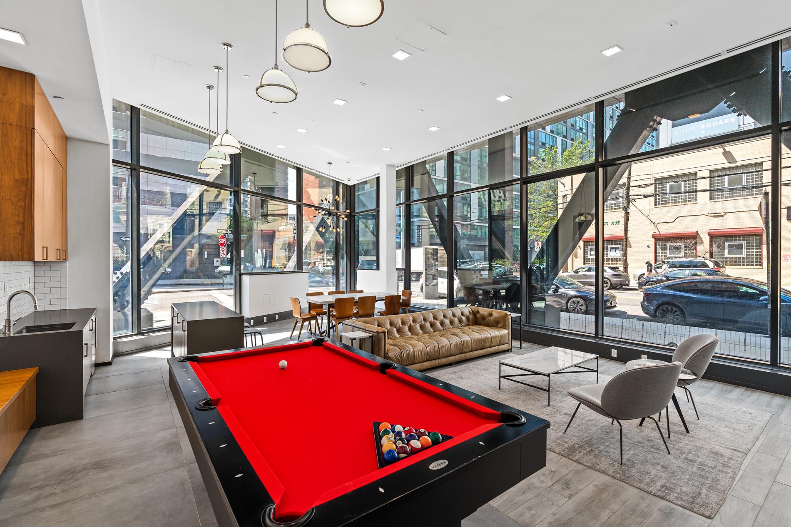
Long Island City | Crescent Street & 27th Street
- $ 1,450,000
- 2 Bedrooms
- 2 Bathrooms
- 1,004/93 Approx. SF/SM
- 90%Financing Allowed
- Details
- CondoOwnership
- $ 173Real Estate Taxes
- ActiveStatus

- Description
-
Experience modern luxury in this spacious corner two-bedroom, two-bathroom residence at The Dutch. This gracious home offers over 1,004 square feet of living space, 10-foot ceilings, and wide-plank oak wood flooring throughout.
The thoughtfully designed open kitchen boasts elegant quartz stone counters and a stylish tiled snow & ice backsplash. It comes fully equipped with a complete suite of stainless steel appliances, perfect for any culinary enthusiast. The serene master bedroom offers eastern exposure for abundant natural light and includes an en-suite bathroom. The second bedroom provides a large closet for additional storage. Both bathrooms are elegantly finished with high-style stone gray tiled floors, polished white stone walls, chrome Waterworks fixtures, and custom vanities. For added convenience, the residence also includes an in-unit washer and dryer.
Owners enjoy a tax abatement until 2033
The Dutch provides 86 condominium residences and a host of amenities, including an attending lobby, a state-of-the-art fitness center, an on-site parking garage, a beautifully landscaped roof terrace, a private billiards and residents' lounge, bicycle storage, and a recreation room.
Situated in Court Square, the most convenient part of Long Island City. Short walk to subway E, M, G and 7 trains, only one subway stop to Manhattan Lexington Ave & 53rd St. Also, close proximity to the N, W & F trains, the LIRR and the East River ferry at the LIC waterfront. Murray Playground kids & dog park, MOMA PS1, Trader’s Joe, Food Cellar and Target within walking distance. Abundance of restaurants, cafes, supermarkets and breweries nearby.Experience modern luxury in this spacious corner two-bedroom, two-bathroom residence at The Dutch. This gracious home offers over 1,004 square feet of living space, 10-foot ceilings, and wide-plank oak wood flooring throughout.
The thoughtfully designed open kitchen boasts elegant quartz stone counters and a stylish tiled snow & ice backsplash. It comes fully equipped with a complete suite of stainless steel appliances, perfect for any culinary enthusiast. The serene master bedroom offers eastern exposure for abundant natural light and includes an en-suite bathroom. The second bedroom provides a large closet for additional storage. Both bathrooms are elegantly finished with high-style stone gray tiled floors, polished white stone walls, chrome Waterworks fixtures, and custom vanities. For added convenience, the residence also includes an in-unit washer and dryer.
Owners enjoy a tax abatement until 2033
The Dutch provides 86 condominium residences and a host of amenities, including an attending lobby, a state-of-the-art fitness center, an on-site parking garage, a beautifully landscaped roof terrace, a private billiards and residents' lounge, bicycle storage, and a recreation room.
Situated in Court Square, the most convenient part of Long Island City. Short walk to subway E, M, G and 7 trains, only one subway stop to Manhattan Lexington Ave & 53rd St. Also, close proximity to the N, W & F trains, the LIRR and the East River ferry at the LIC waterfront. Murray Playground kids & dog park, MOMA PS1, Trader’s Joe, Food Cellar and Target within walking distance. Abundance of restaurants, cafes, supermarkets and breweries nearby.
Listing Courtesy of Modern Spaces, LLC
- View more details +
- Features
-
- A/C [Central]
- Washer / Dryer
- View / Exposure
-
- North, East Exposures
- Close details -
- Contact
-
Matthew Coleman
LicenseLicensed Broker - President
W: 212-677-4040
M: 917-494-7209
- Mortgage Calculator
-

