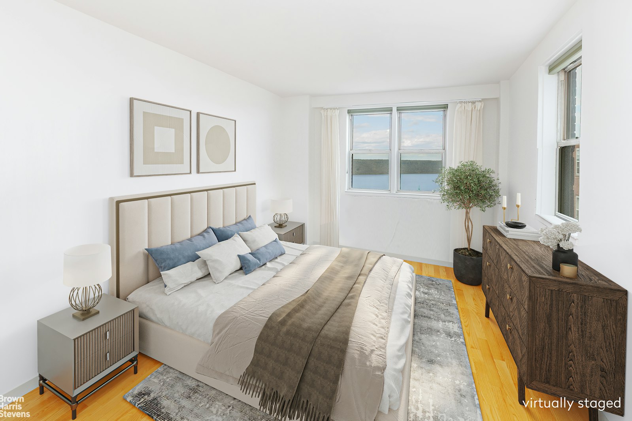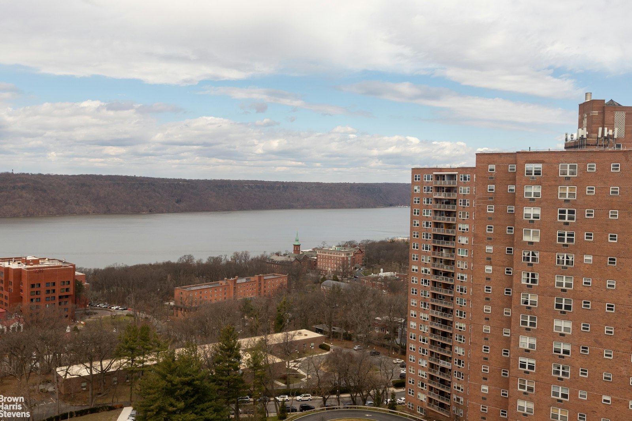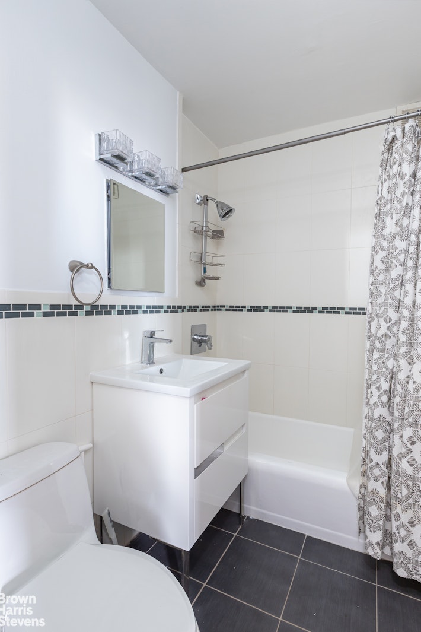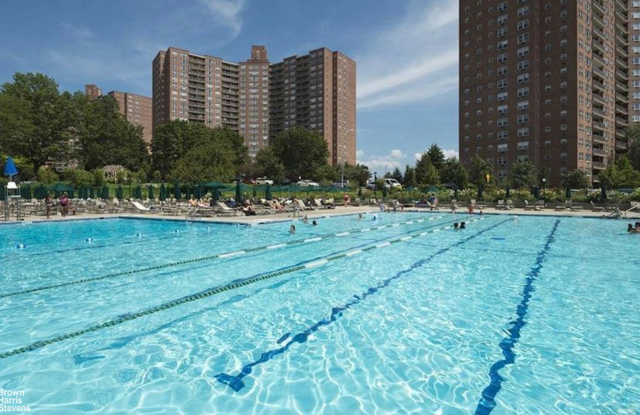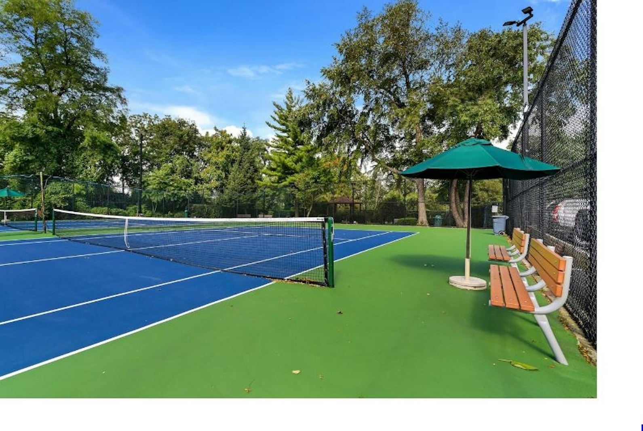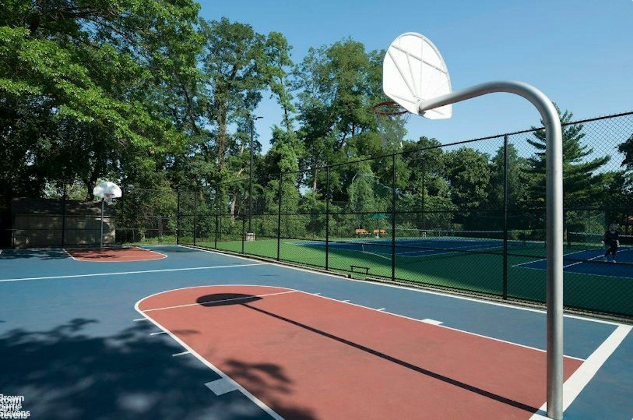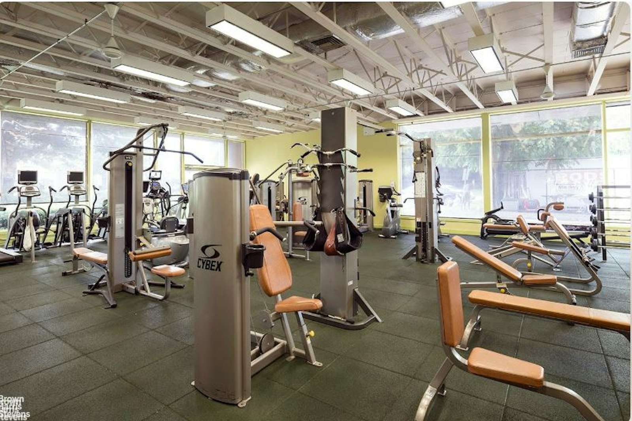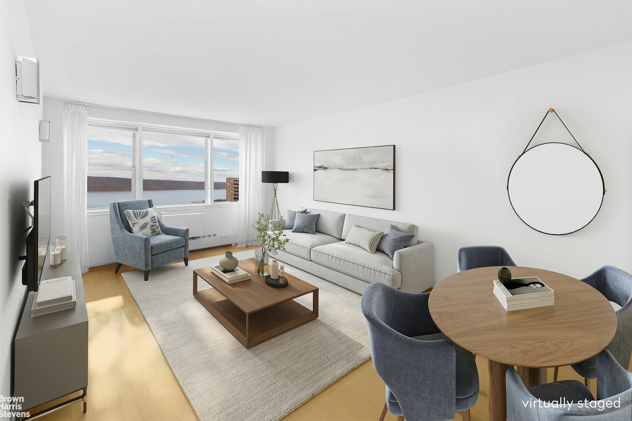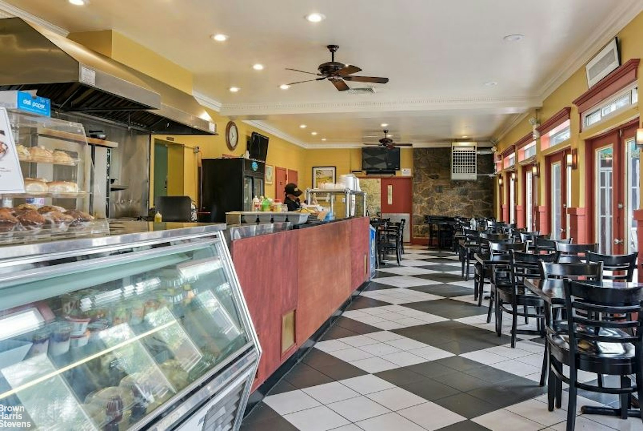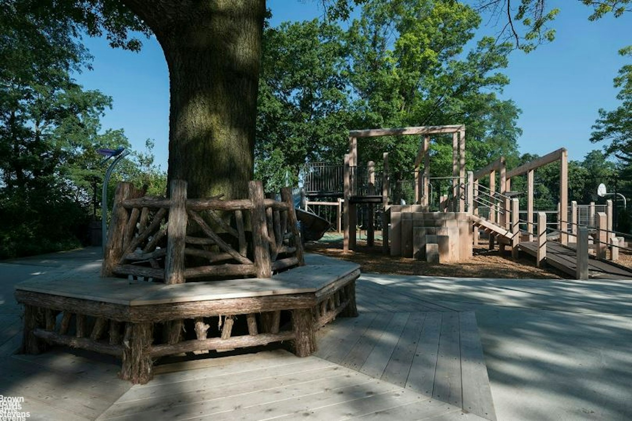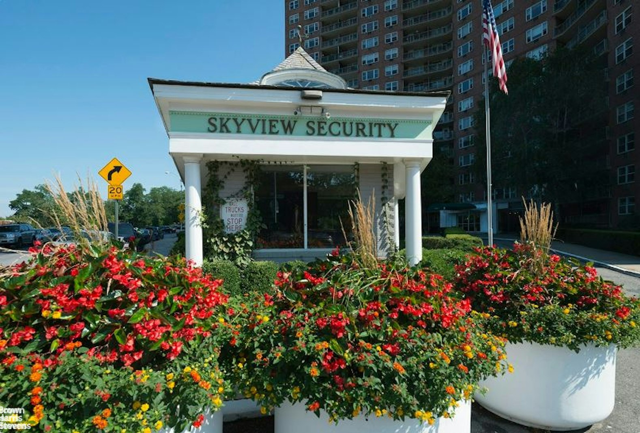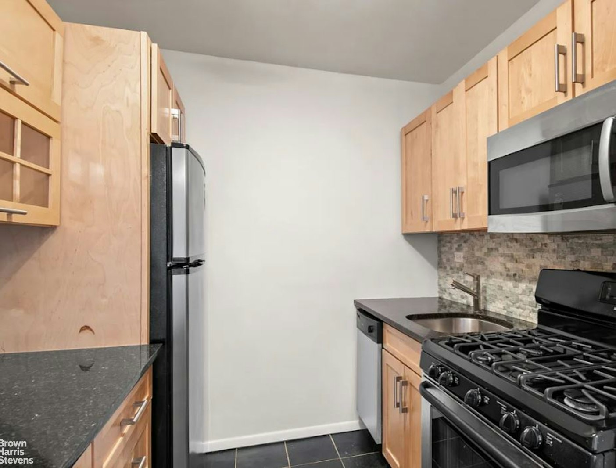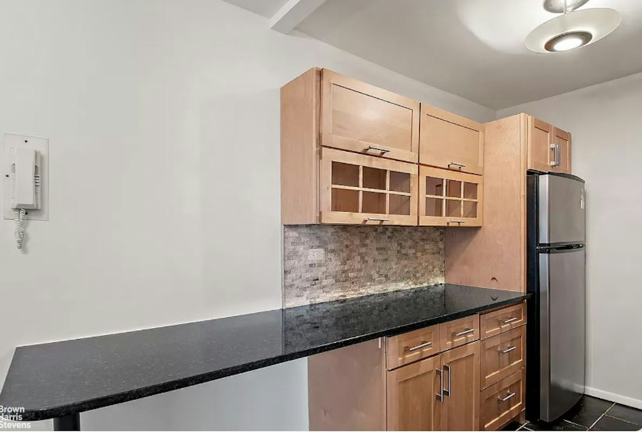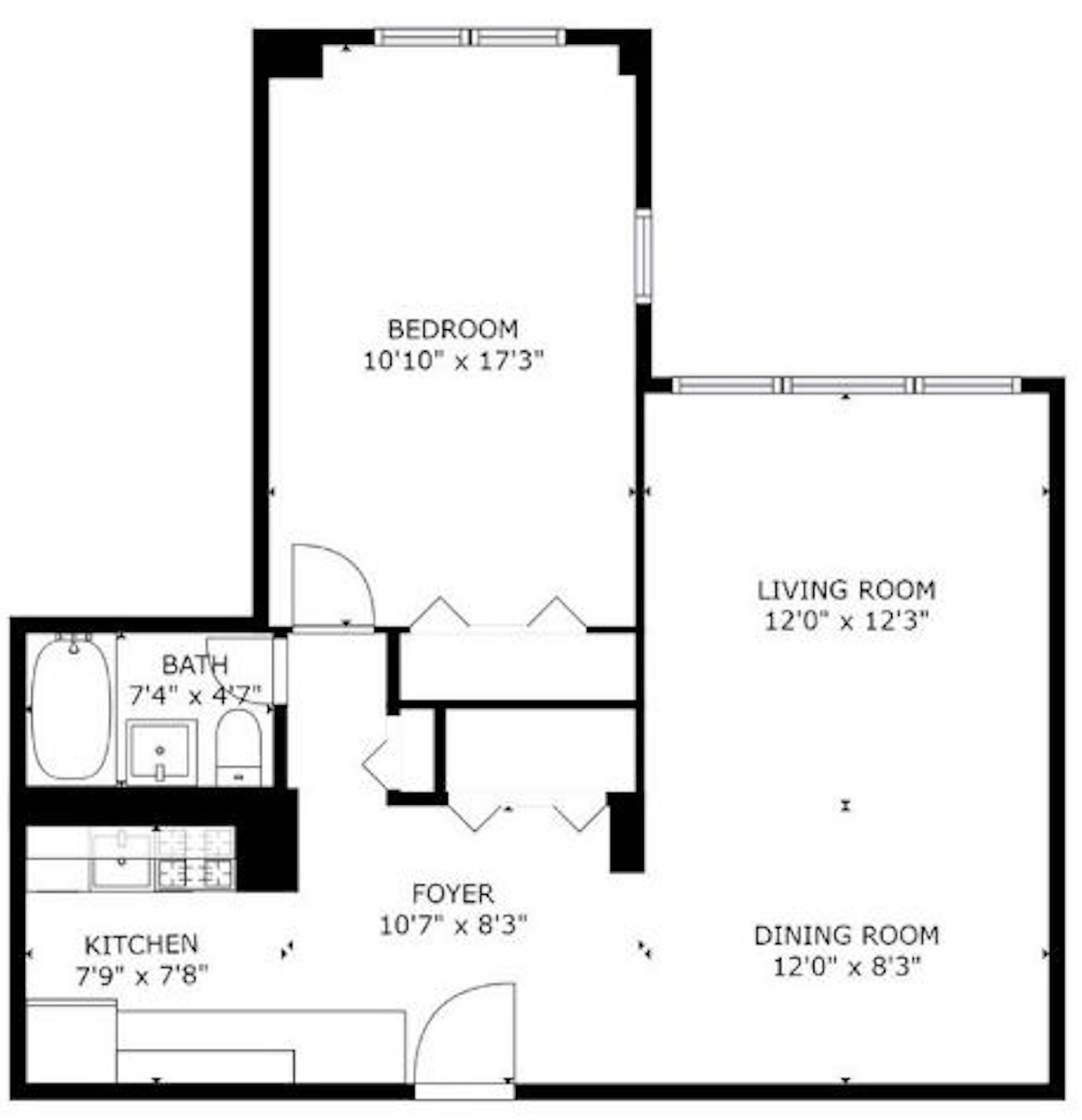
Riverdale | West 259th Street & West 259th Street
- $ 320,000
- 1 Bedrooms
- 1 Bathrooms
- 700/65 Approx. SF/SM
- 80%Financing Allowed
- Details
- Co-opOwnership
- $ 1,053Maintenance
- ActiveStatus

- Description
-
Perched on one of the highest floors in the building, this updated one-bedroom boasts unobstructed Hudson river views from every window. #21A is off the elevator corridor (no catwalks) and boasts a tiled entry foyer, a renovated kitchen with modern wooden cabinets, stainless steel appliances and granite countertops with an extended breakfast bar, an updated bathroom, handsome hardwood flooring and abundant closet space throughout.
Set on 22 acres of beautifully manicured grounds, the amenities at Skyview include a 24 hour doorman, concierge, security, live-in super and laundry room. Skyclub members enjoy an Olympic-sized seasonal pool as well a supervised children's pool, full service gym with exercise classes & personal training options as well as 2 night-lit tennis courts, basketball courts, kid's playground, dog park and gazebo area (available for parties at an additional fee). There's also shuttle service to MetroNorth and shopping centers, indoor/outdoor parking (waitlisted), designated parking spaces for electric vehicles, storage units and bike storage (additional fee, when available), bulk cable & internet rate of $78/mo. Skyview is pet-friendly (1 dog allowed) and within close proximity of the Riverdale Y, Skyview Shopping Center, Wave Hill, restaurants, schools, houses of worship and public transportation options. It doesn't get better than this!Perched on one of the highest floors in the building, this updated one-bedroom boasts unobstructed Hudson river views from every window. #21A is off the elevator corridor (no catwalks) and boasts a tiled entry foyer, a renovated kitchen with modern wooden cabinets, stainless steel appliances and granite countertops with an extended breakfast bar, an updated bathroom, handsome hardwood flooring and abundant closet space throughout.
Set on 22 acres of beautifully manicured grounds, the amenities at Skyview include a 24 hour doorman, concierge, security, live-in super and laundry room. Skyclub members enjoy an Olympic-sized seasonal pool as well a supervised children's pool, full service gym with exercise classes & personal training options as well as 2 night-lit tennis courts, basketball courts, kid's playground, dog park and gazebo area (available for parties at an additional fee). There's also shuttle service to MetroNorth and shopping centers, indoor/outdoor parking (waitlisted), designated parking spaces for electric vehicles, storage units and bike storage (additional fee, when available), bulk cable & internet rate of $78/mo. Skyview is pet-friendly (1 dog allowed) and within close proximity of the Riverdale Y, Skyview Shopping Center, Wave Hill, restaurants, schools, houses of worship and public transportation options. It doesn't get better than this!
Listing Courtesy of Brown Harris Stevens Residential Sales LLC
- View more details +
- Features
-
- A/C
- Close details -
- Contact
-
Matthew Coleman
LicenseLicensed Broker - President
W: 212-677-4040
M: 917-494-7209
- Mortgage Calculator
-

