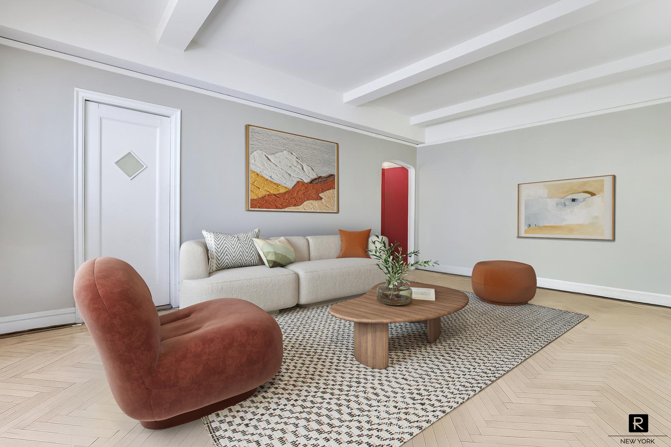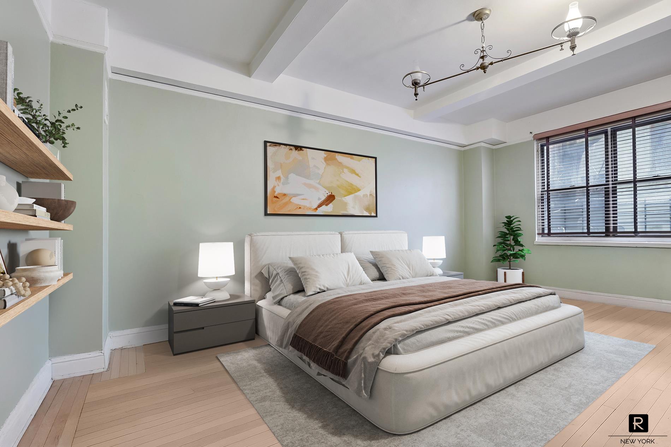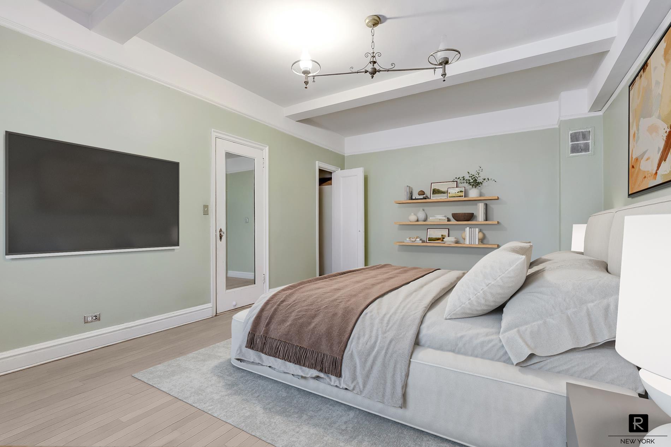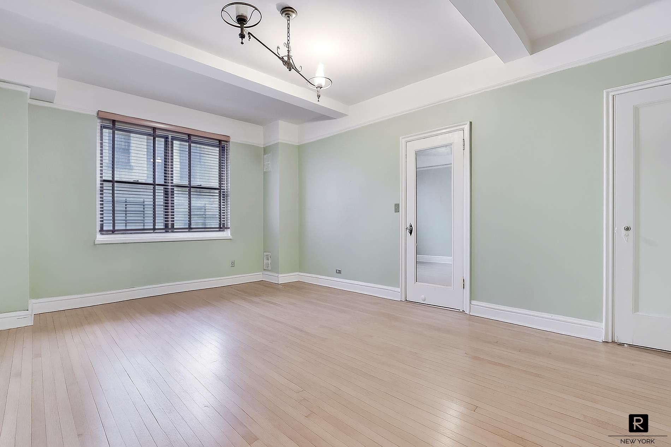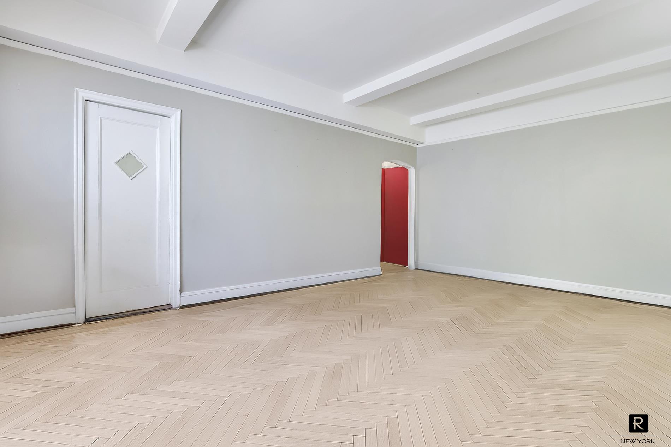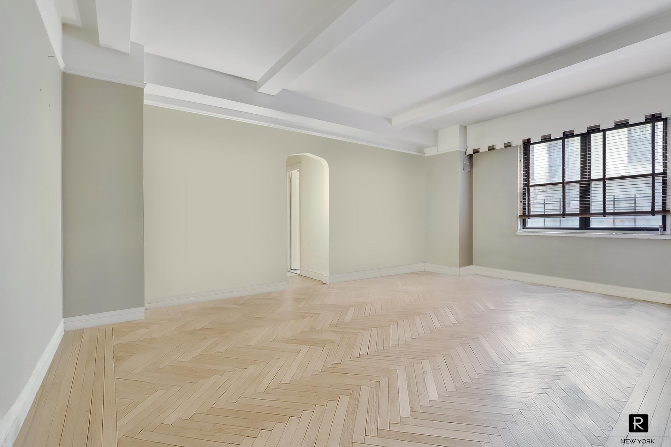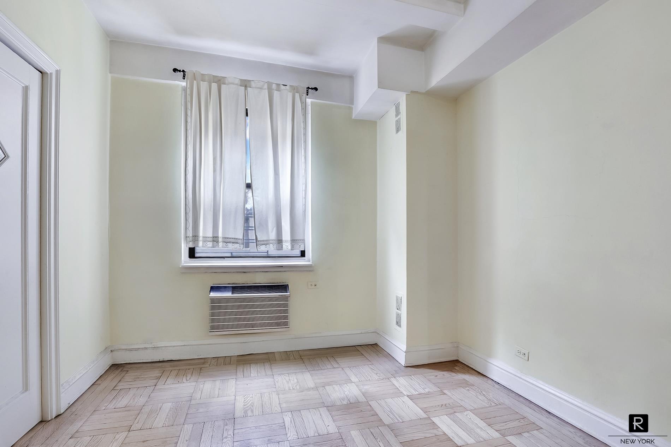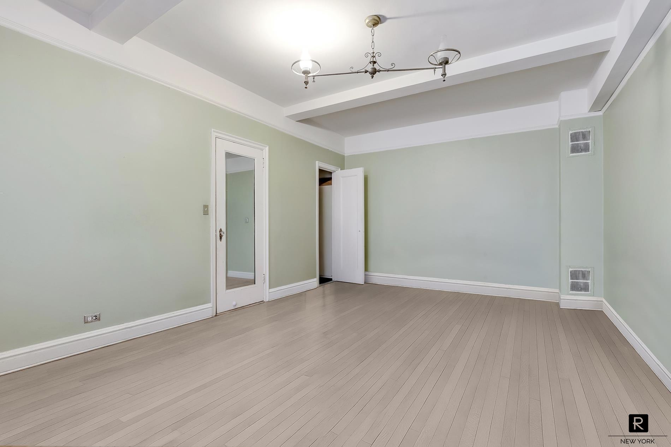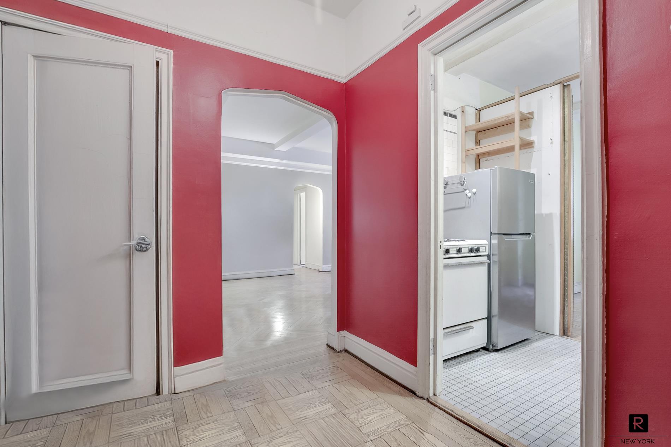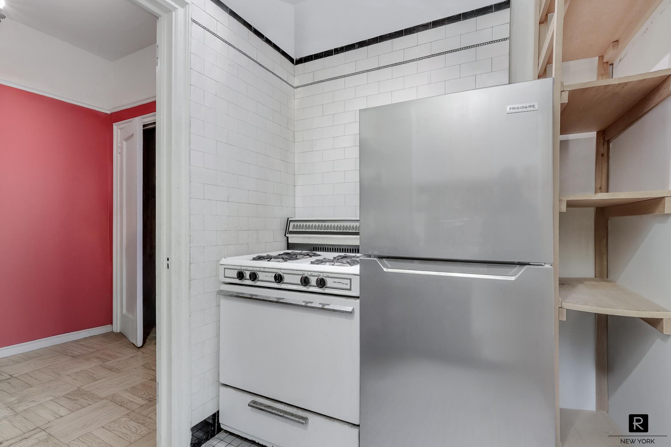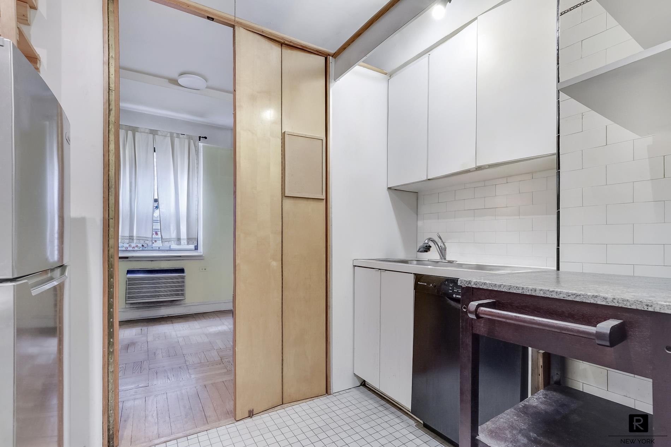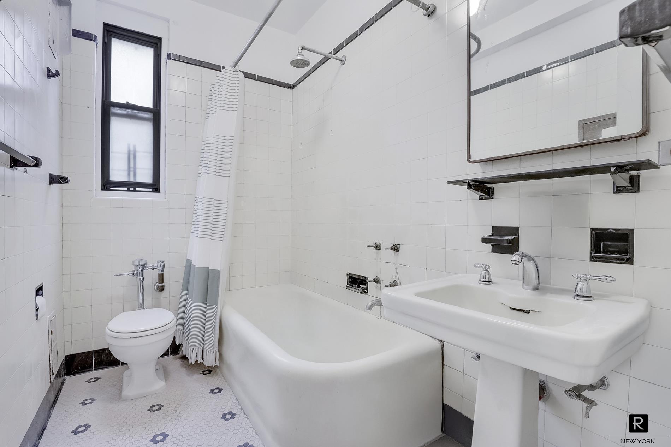
Upper West Side | West 79th Street & West 80th Street
- $ 800,000
- 2 Bedrooms
- 1 Bathrooms
- 900/84 Approx. SF/SM
- 65%Financing Allowed
- Details
- Co-opOwnership
- $ 1,966Maintenance
- ActiveStatus

- Description
-
Conveniently located on the first floor and facing the building’s quiet interior courtyard, Residence 1E offers approximately 900 square feet of classic prewar charm and exciting potential. With strong bones, a gracious layout, and virtually staged images to inspire, this is a rare opportunity to reimagine and customize a home to suit your lifestyle.
Currently configured as a two-bedroom, one-bath residence, the apartment features a gracious entry foyer that leads to a spacious living and dining area, complete with herringbone hardwood floors and elegant crown moldings. Generous closet space enhances functionality, while the versatile floor plan allows for multiple reconfiguration options—such as opening the kitchen to create a more expansive dining space, or maintaining the current layout as a one-bedroom with a second bedroom or home office.
The Wexford is a well-regarded cooperative known for its architectural pedigree and attentive service. Building amenities include a full-time staff of 11, a live-in superintendent, children’s playroom, bike room, private storage (available for a monthly fee), and a central laundry room. In-unit washer/dryers are also permitted.
Ideally located just moments from Riverside Park and the 1/2/3 subway lines, Unit 1E offers prewar character, flexibility, and value in one of the Upper West Side’s most desirable neighborhoods.Conveniently located on the first floor and facing the building’s quiet interior courtyard, Residence 1E offers approximately 900 square feet of classic prewar charm and exciting potential. With strong bones, a gracious layout, and virtually staged images to inspire, this is a rare opportunity to reimagine and customize a home to suit your lifestyle.
Currently configured as a two-bedroom, one-bath residence, the apartment features a gracious entry foyer that leads to a spacious living and dining area, complete with herringbone hardwood floors and elegant crown moldings. Generous closet space enhances functionality, while the versatile floor plan allows for multiple reconfiguration options—such as opening the kitchen to create a more expansive dining space, or maintaining the current layout as a one-bedroom with a second bedroom or home office.
The Wexford is a well-regarded cooperative known for its architectural pedigree and attentive service. Building amenities include a full-time staff of 11, a live-in superintendent, children’s playroom, bike room, private storage (available for a monthly fee), and a central laundry room. In-unit washer/dryers are also permitted.
Ideally located just moments from Riverside Park and the 1/2/3 subway lines, Unit 1E offers prewar character, flexibility, and value in one of the Upper West Side’s most desirable neighborhoods.
Listing Courtesy of R New York
- View more details +
- Features
-
- A/C
- Washer / Dryer
- View / Exposure
-
- East Exposure
- Close details -
- Contact
-
Matthew Coleman
LicenseLicensed Broker - President
W: 212-677-4040
M: 917-494-7209
- Mortgage Calculator
-

