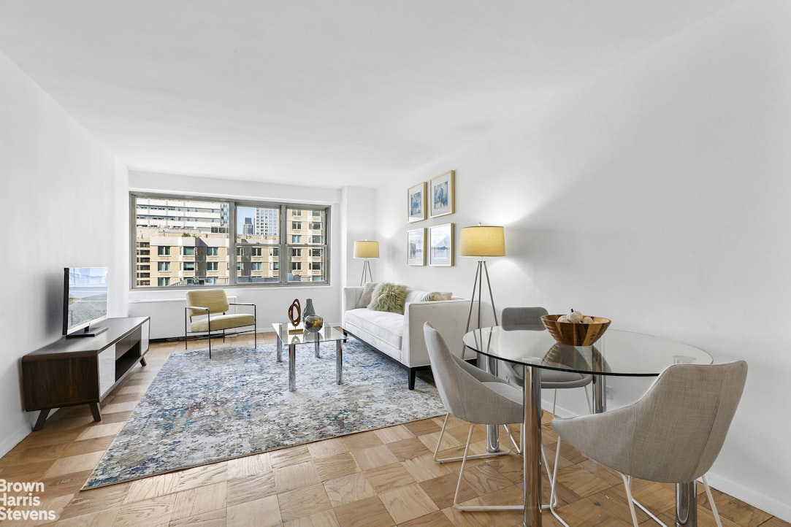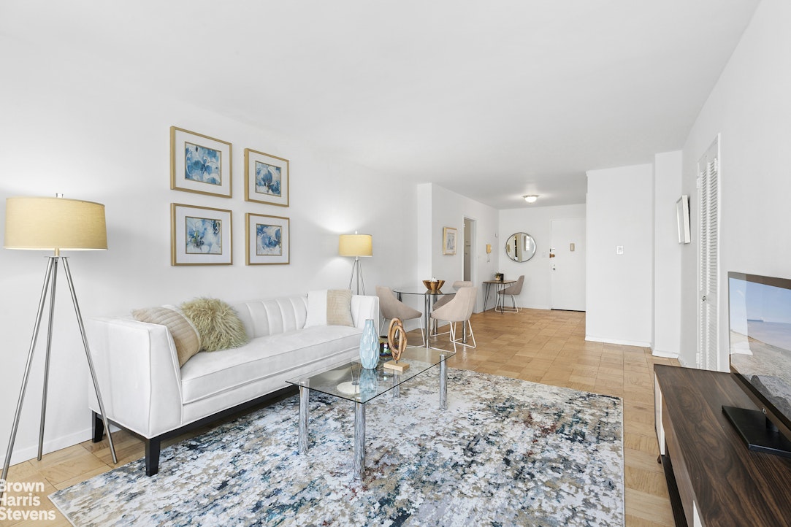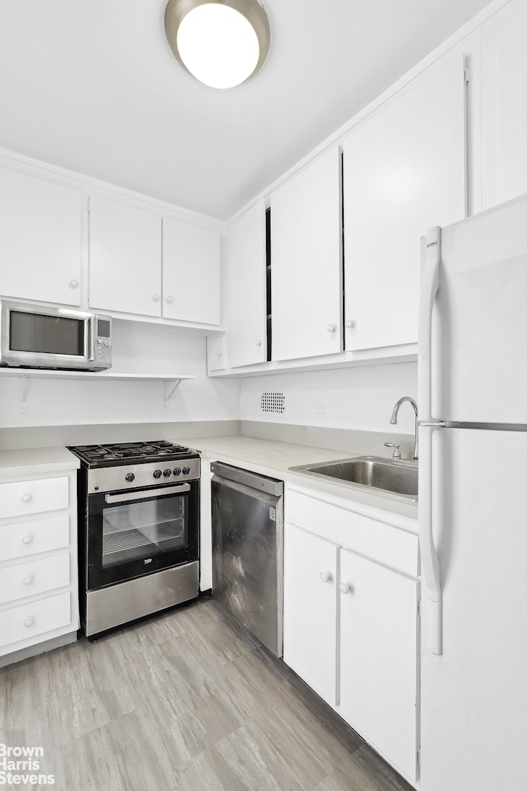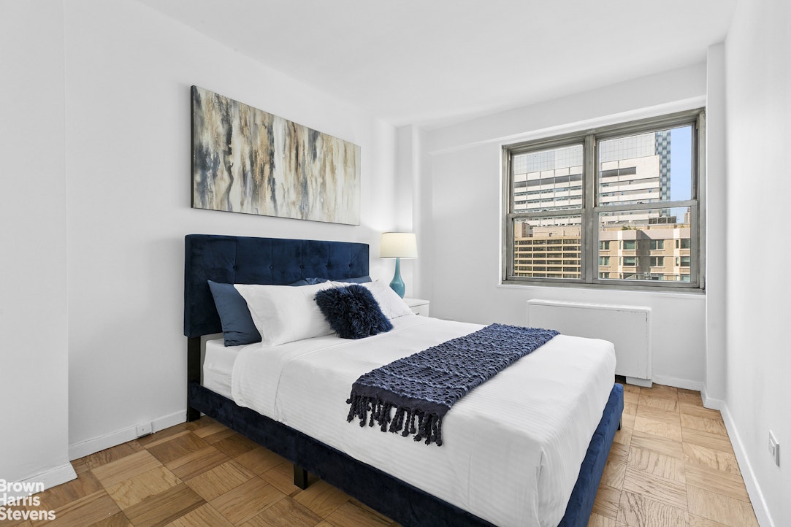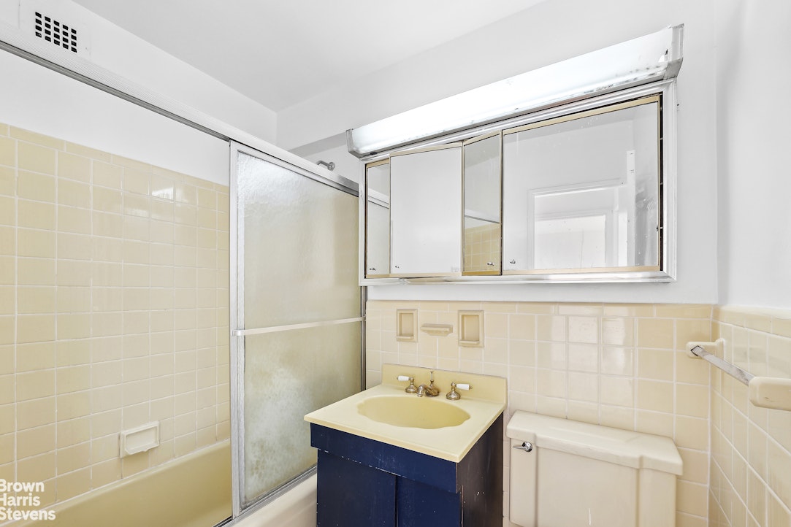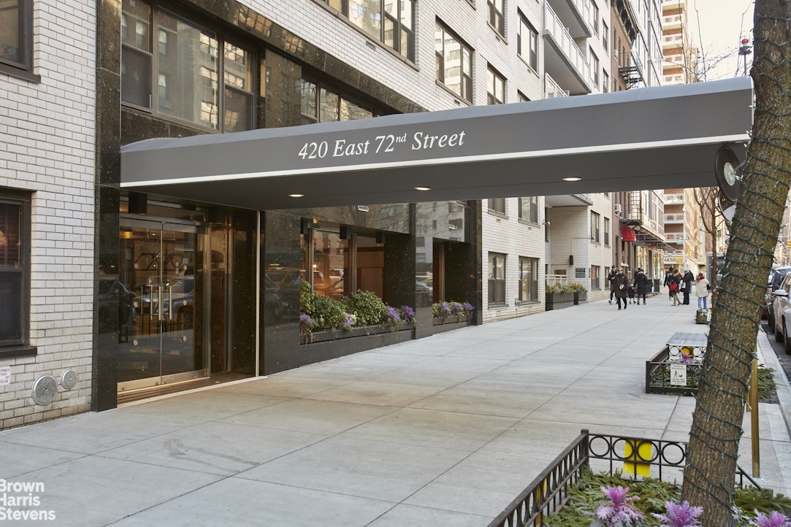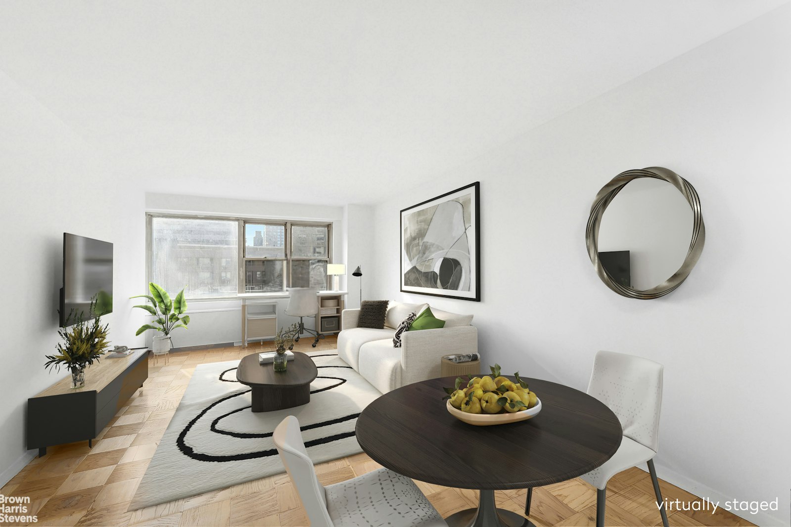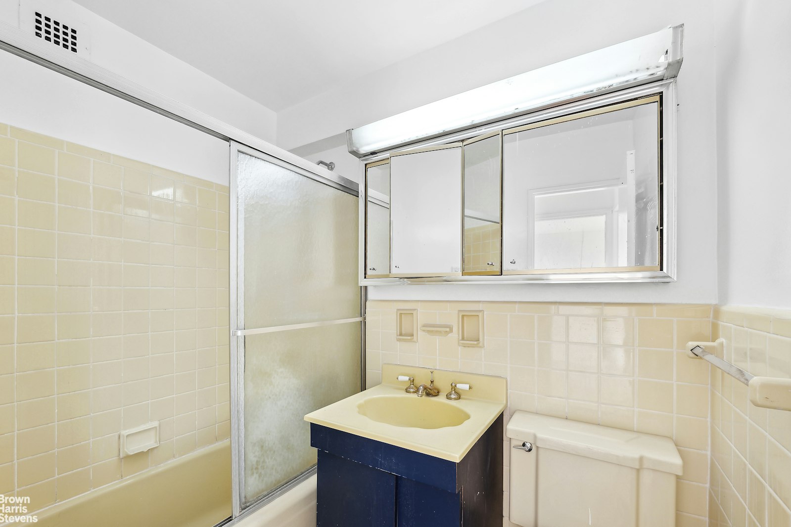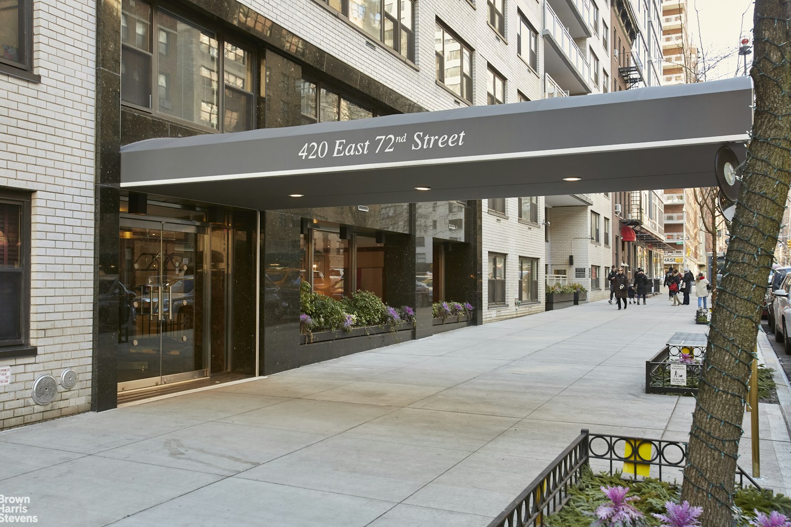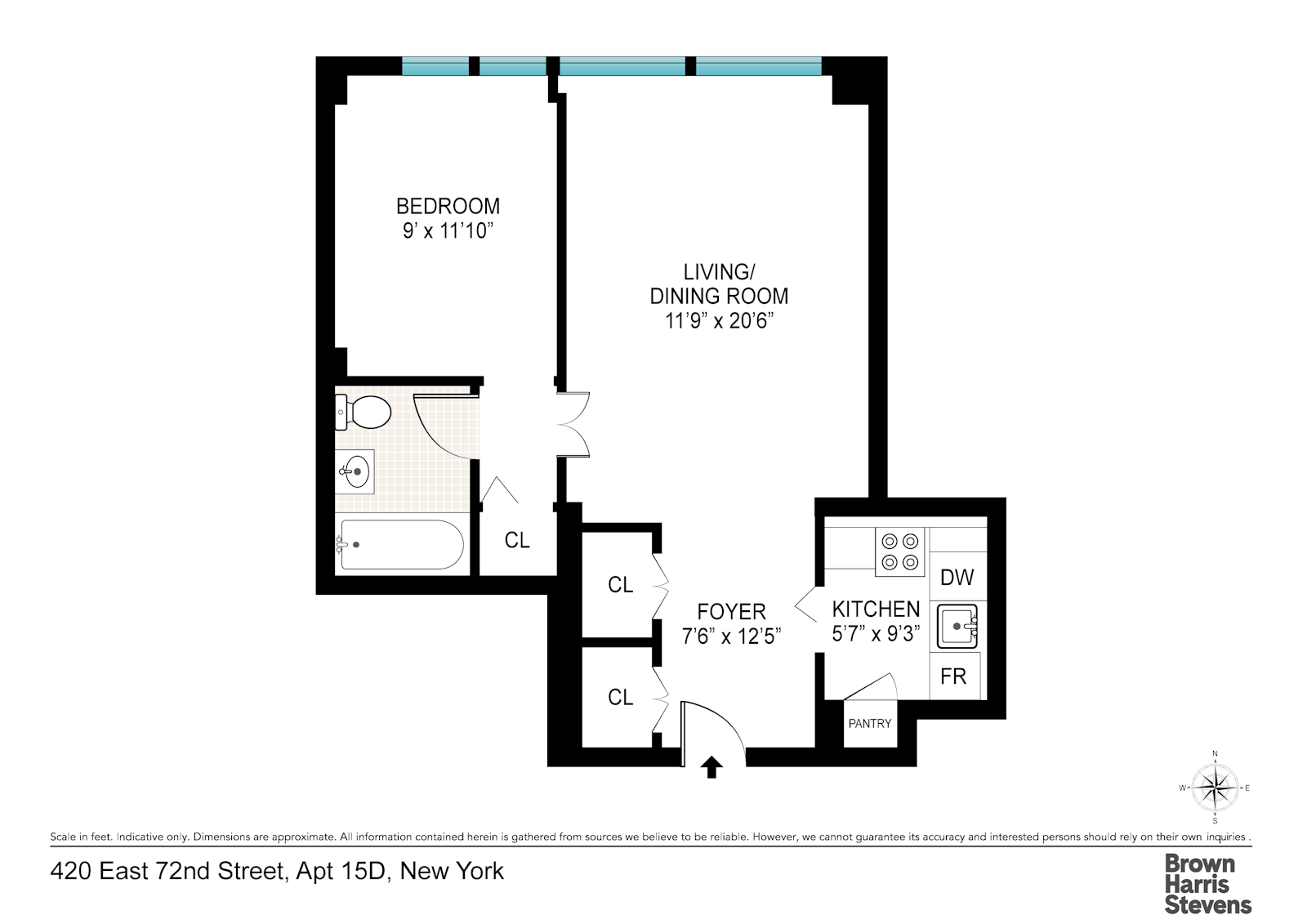
Upper East Side | First Avenue & York Avenue
- $ 450,000
- 1 Bedrooms
- 1 Bathrooms
- / Approx. SF/SM
- 75%Financing Allowed
- Details
- Co-opOwnership
- $ 1,988Maintenance
- ActiveStatus

- Description
-
Perched on a high floor, this one bedroom with expansive open views through a wall of oversized windows is your opportunity for the discerning buyer who wants to add their touch to make this their own home. The spacious layout includes a large rectangular kitchen with full-size appliances and an oversized pantry, three generously sized closets and a gracious foyer. The expansive living room welcomes a natural seating area in addition to an ample dining area, complete with recently re-finished floors. Situated in prime Lenox Hill, this home combines functionality with elegance in an unbeatable location.
Full-service living experience coveted for the amazing staff including 24-hour concierge, door attendant, on-site resident manager, updated lobby and hallways, discounted on-site parking garage (subject to waitlist) and central laundry room. This desirable Lenox Hill location offers easy access to the East River Esplanade, John Jay Park and St Catherine's Park (to be renovated) with convenient transportation options including the Q train one avenue away, the crosstown, uptown and downtown select buses and FDR access.
Home being sold in "as is" condition. Pets and washer/dryer in apartment permitted, subject to board approval. Pied-a-terres, co-purchasers, guarantors and gifts accepted on a case-by-case basis, subject to board approval. Several photos have been virtually staged for illustrative purposes only where indicated therein. All measurements and square footages are approximate and all information should be confirmed by customer.Perched on a high floor, this one bedroom with expansive open views through a wall of oversized windows is your opportunity for the discerning buyer who wants to add their touch to make this their own home. The spacious layout includes a large rectangular kitchen with full-size appliances and an oversized pantry, three generously sized closets and a gracious foyer. The expansive living room welcomes a natural seating area in addition to an ample dining area, complete with recently re-finished floors. Situated in prime Lenox Hill, this home combines functionality with elegance in an unbeatable location.
Full-service living experience coveted for the amazing staff including 24-hour concierge, door attendant, on-site resident manager, updated lobby and hallways, discounted on-site parking garage (subject to waitlist) and central laundry room. This desirable Lenox Hill location offers easy access to the East River Esplanade, John Jay Park and St Catherine's Park (to be renovated) with convenient transportation options including the Q train one avenue away, the crosstown, uptown and downtown select buses and FDR access.
Home being sold in "as is" condition. Pets and washer/dryer in apartment permitted, subject to board approval. Pied-a-terres, co-purchasers, guarantors and gifts accepted on a case-by-case basis, subject to board approval. Several photos have been virtually staged for illustrative purposes only where indicated therein. All measurements and square footages are approximate and all information should be confirmed by customer.
Listing Courtesy of Brown Harris Stevens Residential Sales LLC
- View more details +
- Features
-
- A/C
- View / Exposure
-
- North Exposure
- Close details -
- Contact
-
Matthew Coleman
LicenseLicensed Broker - President
W: 212-677-4040
M: 917-494-7209
- Mortgage Calculator
-

