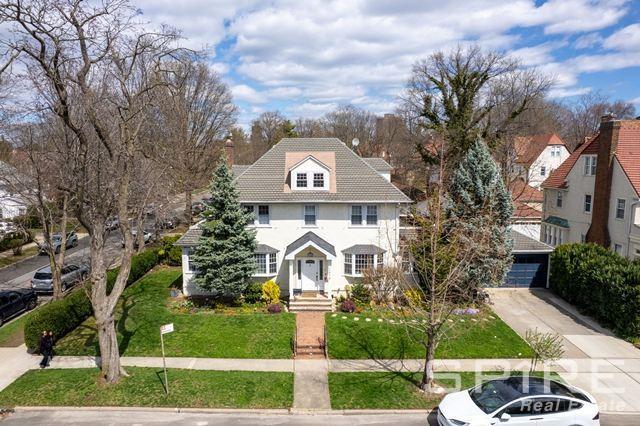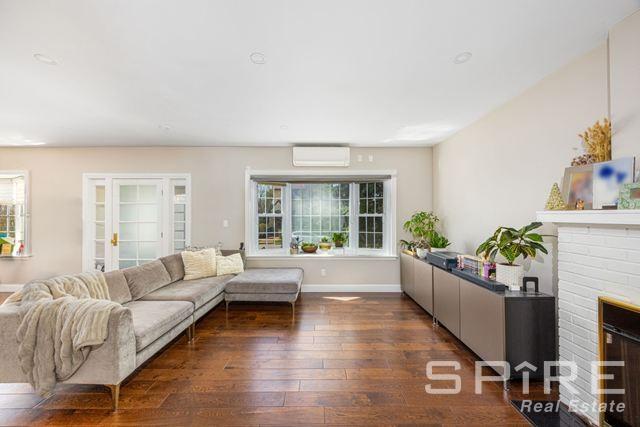
Forest Hills Gardens | 72nd Avenue & Ascan Avenue
- $ 2,850,000
- 5 Bedrooms
- 5.5 Bathrooms
- / Approx. SF/SM
- %Financing Allowed
- Details
- Single FamilyOwnership
- $ 1,446Real Estate Taxes
- ActiveStatus

- Description
-
Forest Hills Prime Corner 60 x 100 House Mint Condition Renovated 4-5 Bedrooms & 5.5 Baths Double Car Garage w Tesla Charger & Another Driveway on 72nd Ave (can easily park 6 cars in total)
Welcome to your move-in ready, corner-lot home with a stunning layout and mint-condition finishes. This Southwest-facing residence was thoughtfully and tastefully gut-renovated with care, quality, and attention to detail. Rarely do you have a bedroom along with 1.5 baths available on the ground floor; convenient for extended members/ guests. Get ready for thisradiant floor throughout the entire 1st & 2nd floor. A true luxury that makes cold NYC winters much cozier.
The home welcomes you through a custom double front door into a warm and inviting foyer that provides a graceful transition into your expansive living space. The open layout offers distinct zones:
*A chefs kitchen with windows on multiple sides, walk-in pantry and a generous dining area
*A large living room that easily fits a sectional, entertainment center, reading nook, or great spot for a beautiful piano
*A main-level bedroom with ample windows and ensuite bathe.
Up the beautiful staircase to the 2nd floor are the primary king size bedroom with a walk-in windowed closet and ensuite bath. Custom built in projector to enjoy a relaxing movie night along with a balcony to enjoy some fresh air. The second bedroom is spacious with an ensuite corner bathroom, featuring a shower and deep soaking tub. Enjoy the convenience of having the washer/dryer room right on this floorno need to go down to the basement.
The attic is like a Manhattan studio-sized space with its own full size bathroom. Plenty of room for a large bed, work area and space for couch and tv.
Access the basement by taking the traditional stair or glide down the custom slide. Over a foot was excavated to increase ceiling height enabling the space to feel more comfortable and be fully utilized. There is a full size bathroom on this level allowing the opportunity to create a home office or other flexible usage.
Every parking dreams come truea 2 car garage with Tesla charger plus additional 2 car driveway AND another separate driveway on 72nd Ave. So parking will never be a concern.
Commuting to work or anywhere is convenient via LIRR or E/F subway lines. If driving, quick access to Queens Blvd and major highways. Live on a quiet tree-lined block filled with Tudor & Colonial style homes while just a few blocks from Austin Streets restaurants, cafes, shops, and other conveniences.
Contact for a private showing.Forest Hills Prime Corner 60 x 100 House Mint Condition Renovated 4-5 Bedrooms & 5.5 Baths Double Car Garage w Tesla Charger & Another Driveway on 72nd Ave (can easily park 6 cars in total)
Welcome to your move-in ready, corner-lot home with a stunning layout and mint-condition finishes. This Southwest-facing residence was thoughtfully and tastefully gut-renovated with care, quality, and attention to detail. Rarely do you have a bedroom along with 1.5 baths available on the ground floor; convenient for extended members/ guests. Get ready for thisradiant floor throughout the entire 1st & 2nd floor. A true luxury that makes cold NYC winters much cozier.
The home welcomes you through a custom double front door into a warm and inviting foyer that provides a graceful transition into your expansive living space. The open layout offers distinct zones:
*A chefs kitchen with windows on multiple sides, walk-in pantry and a generous dining area
*A large living room that easily fits a sectional, entertainment center, reading nook, or great spot for a beautiful piano
*A main-level bedroom with ample windows and ensuite bathe.
Up the beautiful staircase to the 2nd floor are the primary king size bedroom with a walk-in windowed closet and ensuite bath. Custom built in projector to enjoy a relaxing movie night along with a balcony to enjoy some fresh air. The second bedroom is spacious with an ensuite corner bathroom, featuring a shower and deep soaking tub. Enjoy the convenience of having the washer/dryer room right on this floorno need to go down to the basement.
The attic is like a Manhattan studio-sized space with its own full size bathroom. Plenty of room for a large bed, work area and space for couch and tv.
Access the basement by taking the traditional stair or glide down the custom slide. Over a foot was excavated to increase ceiling height enabling the space to feel more comfortable and be fully utilized. There is a full size bathroom on this level allowing the opportunity to create a home office or other flexible usage.
Every parking dreams come truea 2 car garage with Tesla charger plus additional 2 car driveway AND another separate driveway on 72nd Ave. So parking will never be a concern.
Commuting to work or anywhere is convenient via LIRR or E/F subway lines. If driving, quick access to Queens Blvd and major highways. Live on a quiet tree-lined block filled with Tudor & Colonial style homes while just a few blocks from Austin Streets restaurants, cafes, shops, and other conveniences.
Contact for a private showing.
Listing Courtesy of Spire Group Inc.
- View more details +
- Features
-
- A/C [Central]
- Washer / Dryer
- Outdoor
-
- Balcony
- Private Garden
- View / Exposure
-
- North, East, South, West Exposures
- Close details -
- Contact
-
Matthew Coleman
LicenseLicensed Broker - President
W: 212-677-4040
M: 917-494-7209
- Mortgage Calculator
-
















