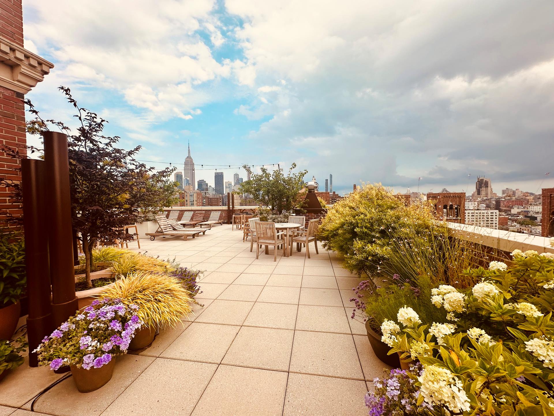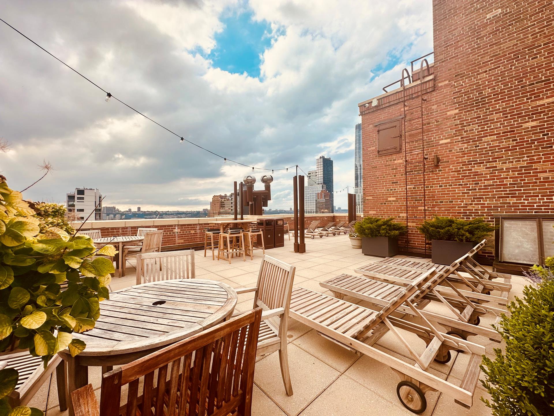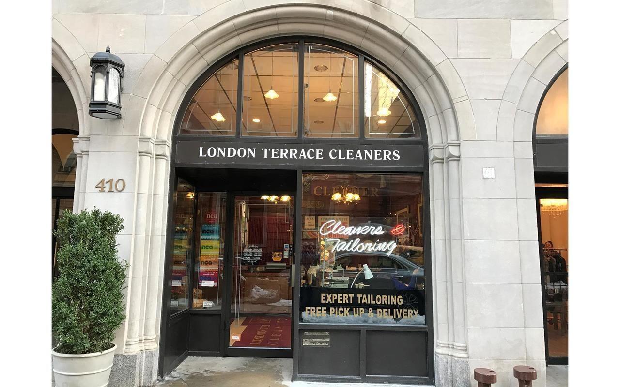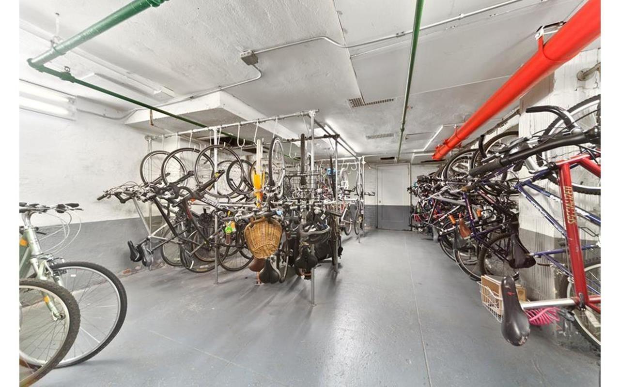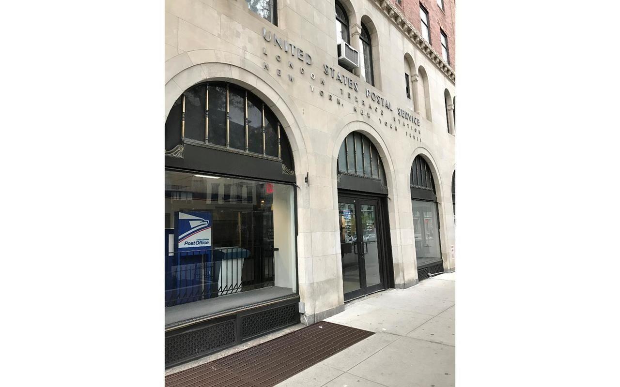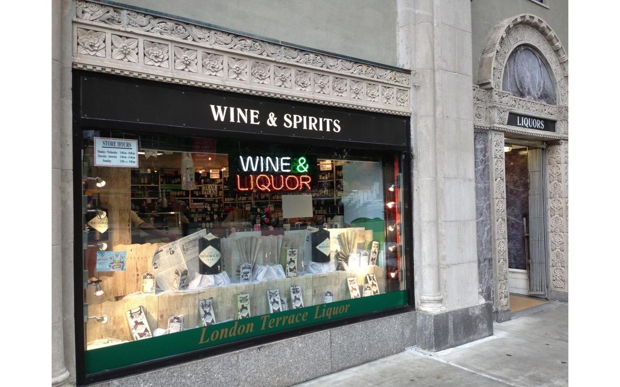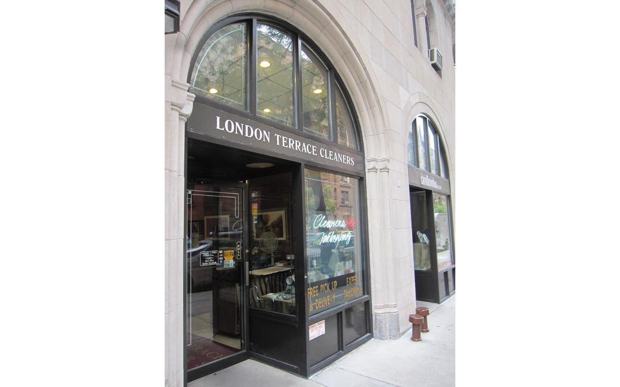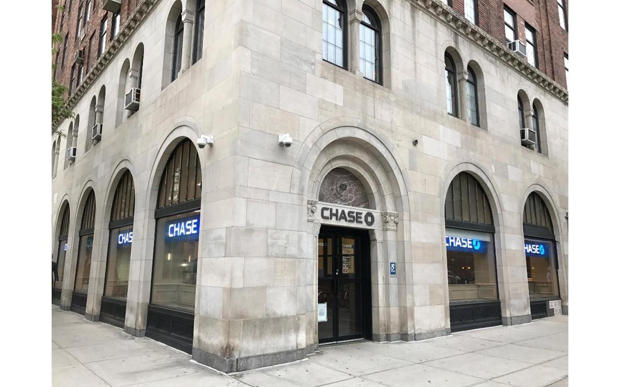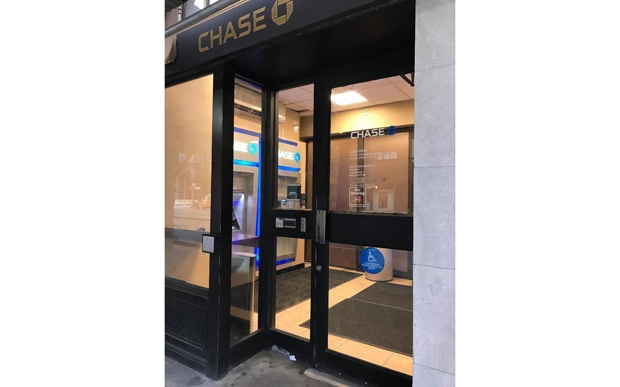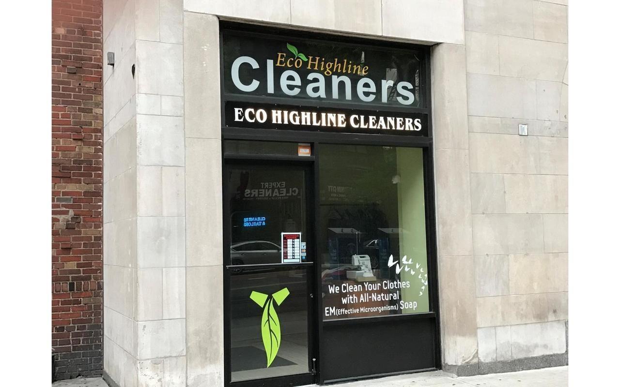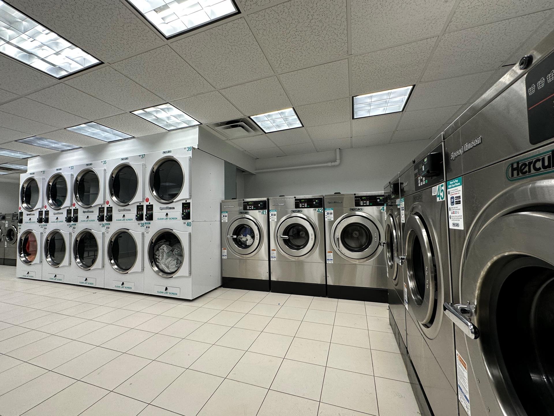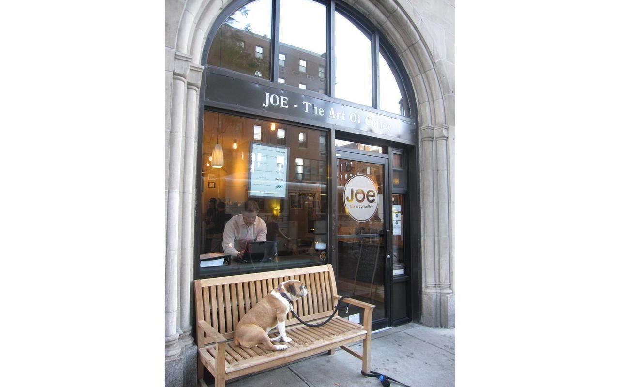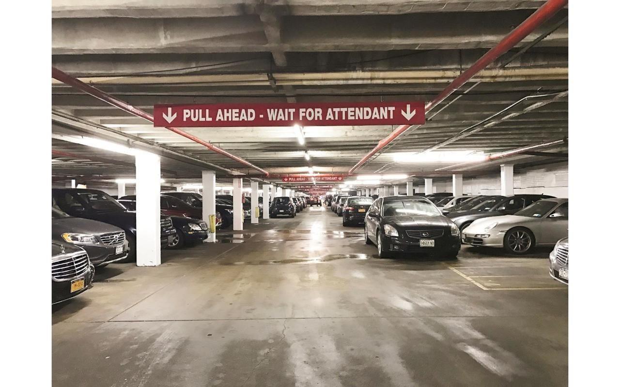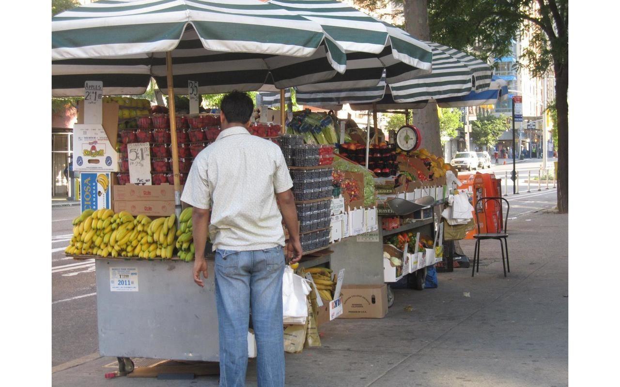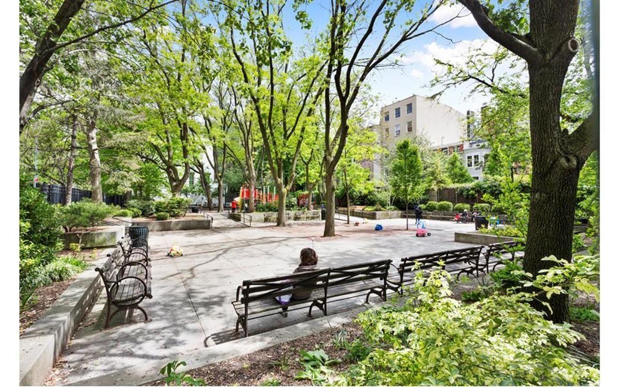
Chelsea | Ninth Avenue & Tenth Avenue
- $ 945,000
- 1 Bedrooms
- 1 Bathrooms
- 875/81 Approx. SF/SM
- 80%Financing Allowed
- Details
- Co-opOwnership
- $ 3,167Maintenance
- ActiveStatus

- Description
-
2025 may be the absolute best time for you to invest in a new home here at London Terrace Towers. We invite you to visit 465 West 23rd Street, Residence 3C. This sale does not require Board approval, (management approval only). It is also not subject to the 2% of purchase price Co-op transfer fee / tax.
Clearly the best value for a double exposure one bedroom home in the most coveted address of all London Terrace, with its direct access (via staircase) to our indoor heated 1/2 Olympic size indoor pool, health club, steam rooms, saunas, etc. And It's perfectly positioned on the southwestern corner of the tower boasting double exposures with brilliant light throughout the day + delivering epic sunsets at dusk.
Here's what you'll find when entering this unique prewar residence
L-shape entry foyer leading to a very spacious living room that can easily accommodate entire dining + living room ensembles
Five (5) oversize windows framing views of circa 19th century Townhomes, the HighLine Park Promenade (directly across the street).
An enormous walk-in closet / space that can be turned into a home office alcove area
A very sizable bedroom that can manage a full bedroom suite, in addition, offering plenty of floor to ceiling closet storage
Windowed kitchen w/ white cabinetry, stainless steel appliances
Fully renovated Bathroom includes a shower stall, vanity sink with storage and tile floor and walls.
When residing here at London Terrace Towers, you will find materials implemented in the construction method that were meant to last a lifetime. Some Architectural features include 9" +/- beamed ceilings, interior brick walls, solid oak plank flooring, and original 1930's steel door frames and radiator grillwork.
Are you someone that wishes to include a 1/2 Olympic size indoor heated pool in your health regimen? Maybe you can utilize a private health facility with state-of-the-art equipment, (personal trainers are available). The use of a steam room and / sauna in the private locker rooms is the perfect way to end an intense workday or workout.
An indoor garage is located under the complex, (separate fee applies, not part of Co-op).
The lushly planted and teak furnished roof deck, 24-hour lobby attendants, Live-in Superintendent, full time maintenance staff and porters are all here to ensure your ultimate comfort. Pets are welcome too!
Take a stroll a few blocks north on the HighLine to Hudson Yards. Come visit us and see for yourself why so many residents love living in London Terrace Towers.
Enclosed is a floorplan for a proposed 3 bdrm or 2 bdrm w/ home office + 2 full baths. A terrific combination waiting to happen with the adjacent one bedroom apartment also for sale and shown on this website.
2025 may be the absolute best time for you to invest in a new home here at London Terrace Towers. We invite you to visit 465 West 23rd Street, Residence 3C. This sale does not require Board approval, (management approval only). It is also not subject to the 2% of purchase price Co-op transfer fee / tax.
Clearly the best value for a double exposure one bedroom home in the most coveted address of all London Terrace, with its direct access (via staircase) to our indoor heated 1/2 Olympic size indoor pool, health club, steam rooms, saunas, etc. And It's perfectly positioned on the southwestern corner of the tower boasting double exposures with brilliant light throughout the day + delivering epic sunsets at dusk.
Here's what you'll find when entering this unique prewar residence
L-shape entry foyer leading to a very spacious living room that can easily accommodate entire dining + living room ensembles
Five (5) oversize windows framing views of circa 19th century Townhomes, the HighLine Park Promenade (directly across the street).
An enormous walk-in closet / space that can be turned into a home office alcove area
A very sizable bedroom that can manage a full bedroom suite, in addition, offering plenty of floor to ceiling closet storage
Windowed kitchen w/ white cabinetry, stainless steel appliances
Fully renovated Bathroom includes a shower stall, vanity sink with storage and tile floor and walls.
When residing here at London Terrace Towers, you will find materials implemented in the construction method that were meant to last a lifetime. Some Architectural features include 9" +/- beamed ceilings, interior brick walls, solid oak plank flooring, and original 1930's steel door frames and radiator grillwork.
Are you someone that wishes to include a 1/2 Olympic size indoor heated pool in your health regimen? Maybe you can utilize a private health facility with state-of-the-art equipment, (personal trainers are available). The use of a steam room and / sauna in the private locker rooms is the perfect way to end an intense workday or workout.
An indoor garage is located under the complex, (separate fee applies, not part of Co-op).
The lushly planted and teak furnished roof deck, 24-hour lobby attendants, Live-in Superintendent, full time maintenance staff and porters are all here to ensure your ultimate comfort. Pets are welcome too!
Take a stroll a few blocks north on the HighLine to Hudson Yards. Come visit us and see for yourself why so many residents love living in London Terrace Towers.
Enclosed is a floorplan for a proposed 3 bdrm or 2 bdrm w/ home office + 2 full baths. A terrific combination waiting to happen with the adjacent one bedroom apartment also for sale and shown on this website.
Listing Courtesy of Douglas Elliman Real Estate
- View more details +
- Features
-
- A/C
- View / Exposure
-
- West Exposure
- Close details -
- Contact
-
Matthew Coleman
LicenseLicensed Broker - President
W: 212-677-4040
M: 917-494-7209
- Mortgage Calculator
-

