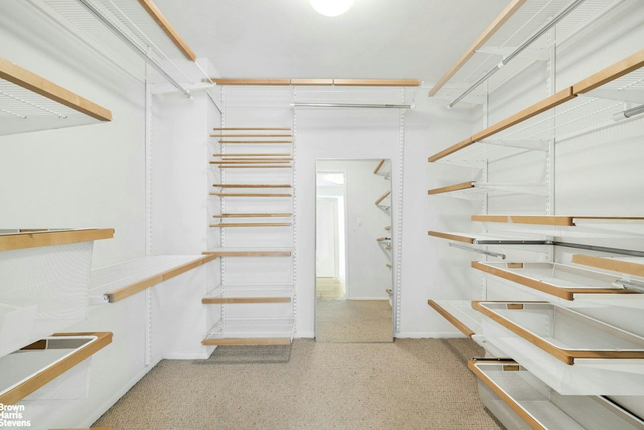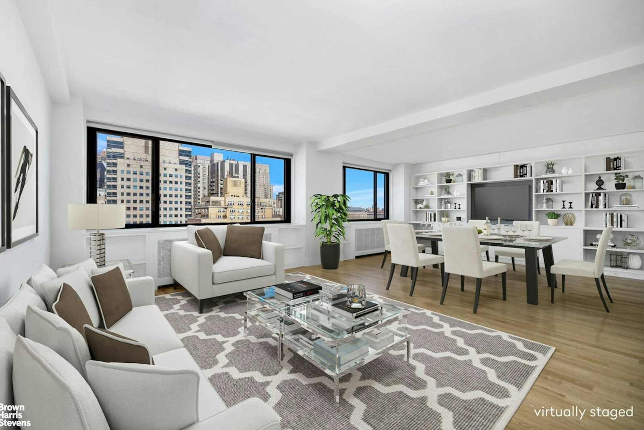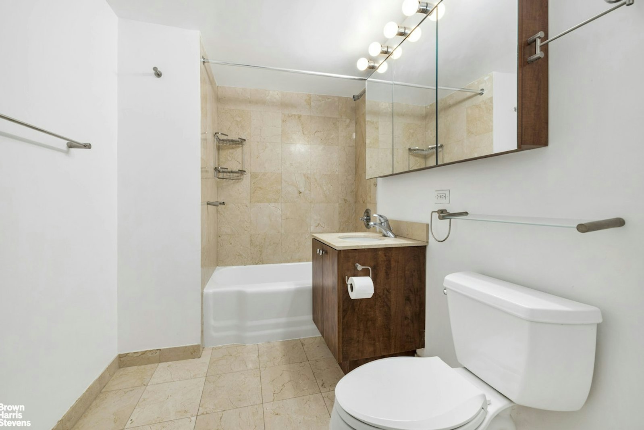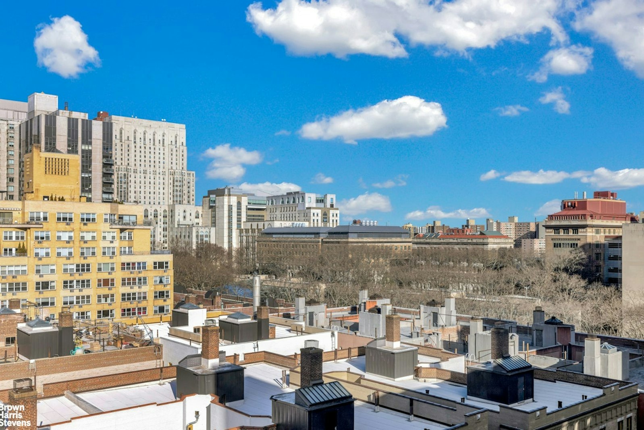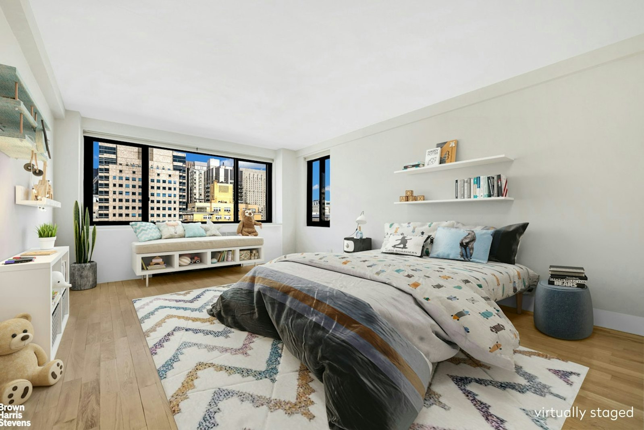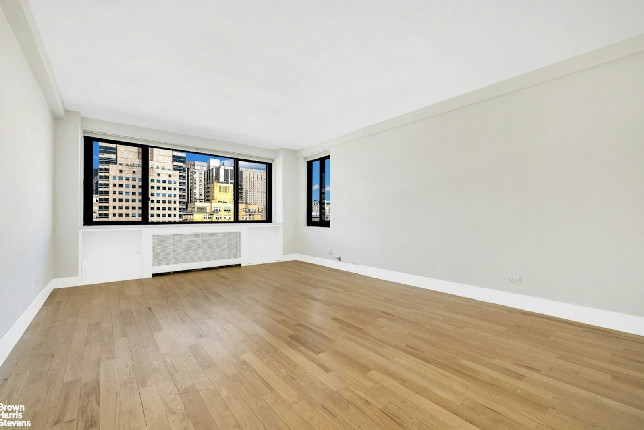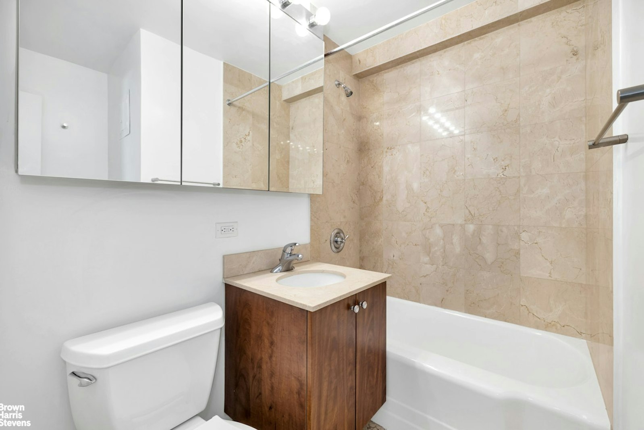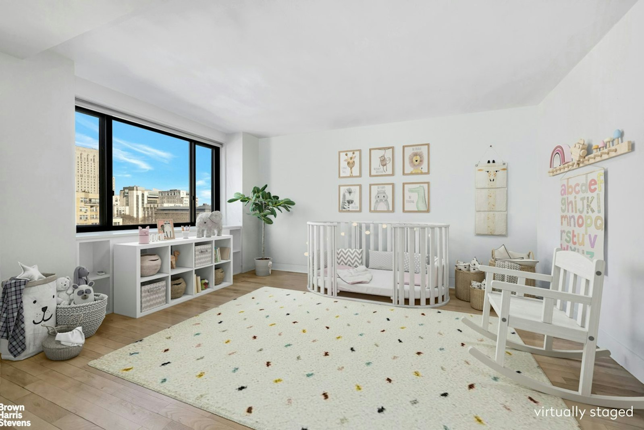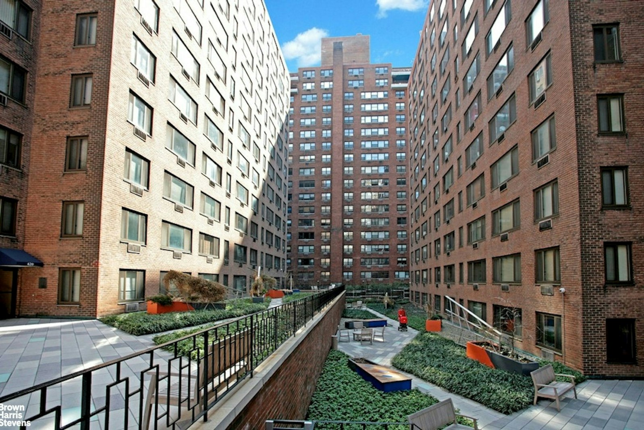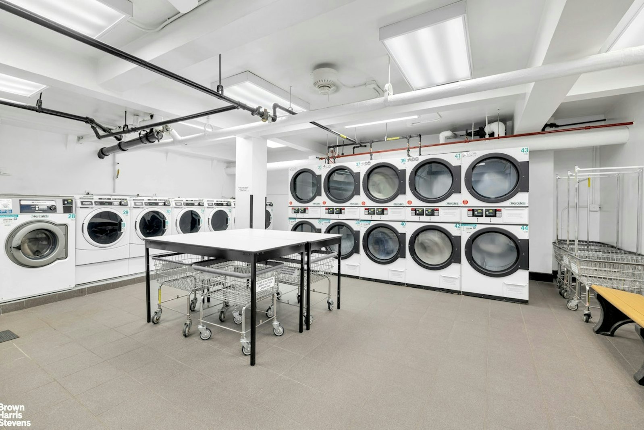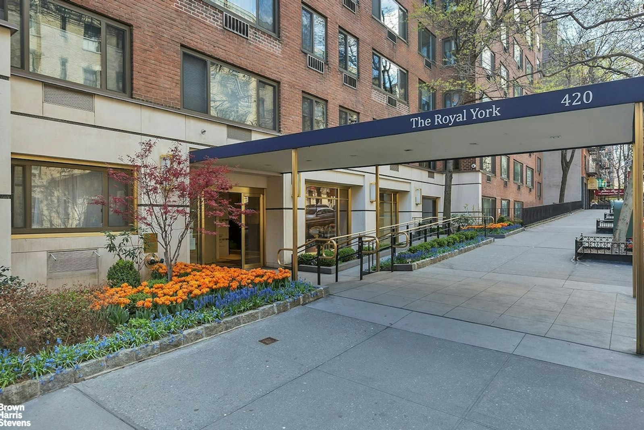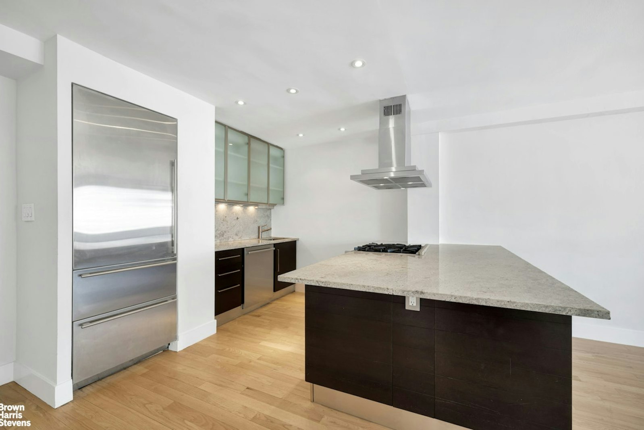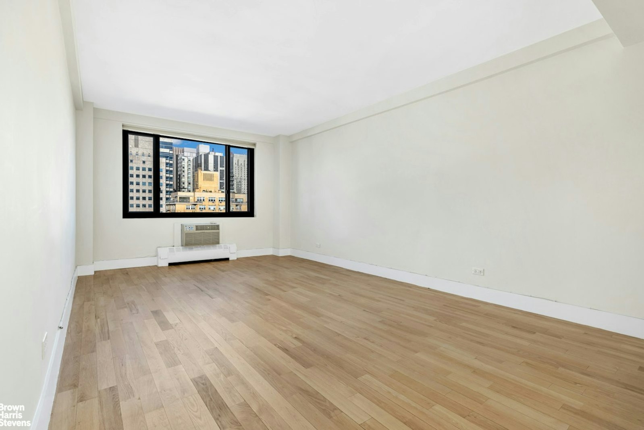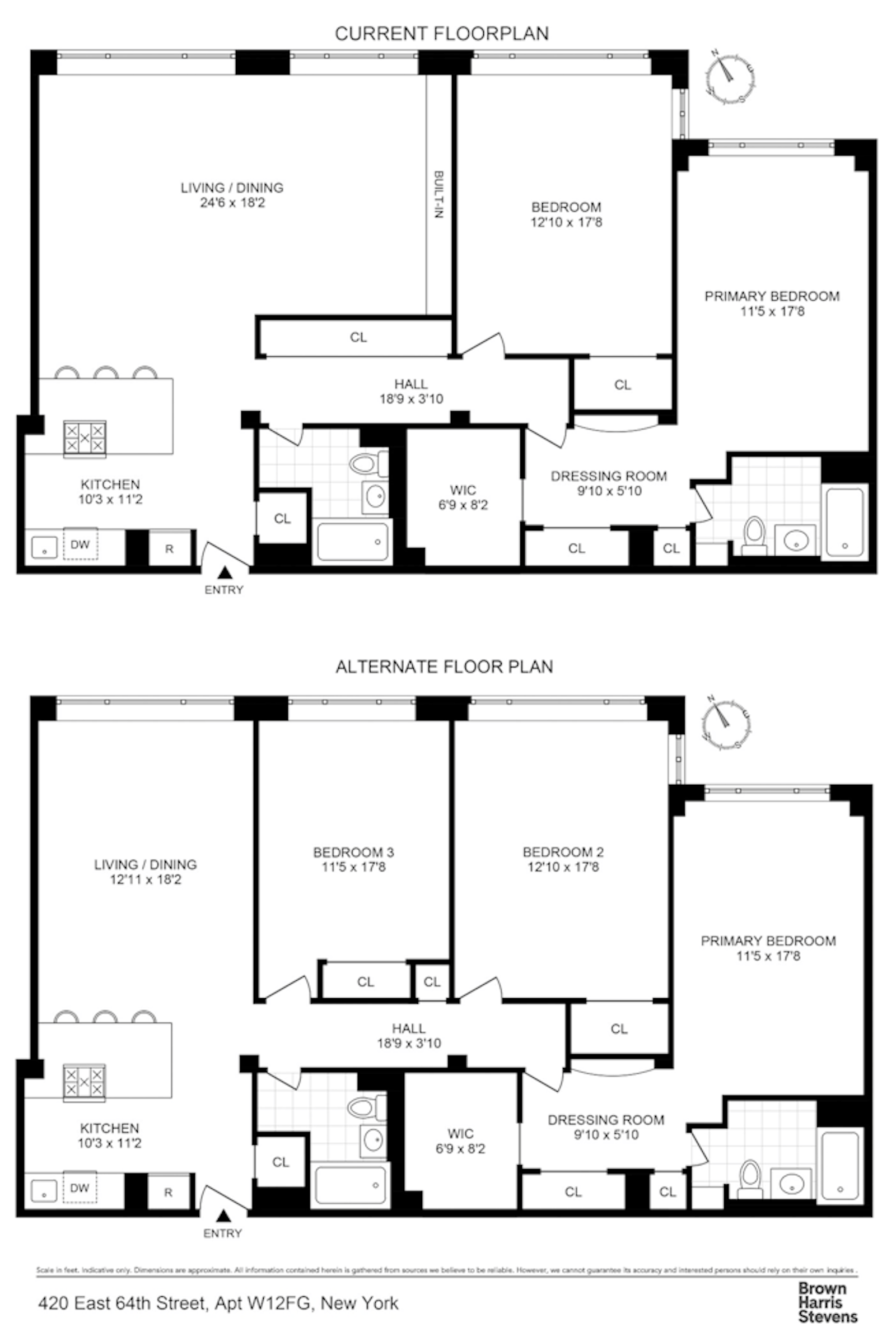
Upper East Side | First Avenue & York Avenue
- $ 1,425,000
- 2 Bedrooms
- 2 Bathrooms
- / Approx. SF/SM
- 80%Financing Allowed
- Details
- CondopOwnership
- $ 4,188Maintenance
- ActiveStatus

- Description
-
(Open House by Appointment. If you are unable to come during OH times, please contact us and we will arrange a showing for you!)
A graceful combination of two apartments that can yield a Three Bedroom, Two Bathroom home! Currently, this renovated home is enjoyed as a Two Bedroom, Two Bathroom apartment with an Open Dining Room/Den. This flexible home has endless possibilities! And yes, Washer/Dryer permitted with approval!
As you enter this residence, you are greeted with sunshine and an open extensive view from lofty North facing unobstructed windows. You will admire the new handsome wood plank flooring that is apparent as soon as you enter, and flows throughout the home.
The Kitchen:
This open Kitchen design has a grand island with a granite counter top, storage below, and allows for seating. A Wolf Oven is built-in to the island with a Gaggenau stovetop hood. In addition, there is a Bosch Dishwasher and a SubZero Refrigerator.
The Bedrooms:
The Primary Bedroom easily accommodates a king size bed and attached to this Bedroom is a huge Dressing Room that includes a Walk-In-Closet the size of a room! Additional closets line one wall of this Dressing Room. An ensuite marble bathroom and ideal home office work station complete the Primary suite.
The Second Bedroom also accommodates a king size bed, or two twin beds and includes open North and East exposure maximizing light. The Third Bedroom, which is currently the open Dining Room/Den, is approximately 11'5" x 17'8" and a perfect size for a Third Bedroom.
The Condop:
Make an amazing investment in your future as this special Condop has many extras! Rent from the first day of ownership and continue renting without limit! No Board Interview to Purchase! No flip tax! 80% Financing is permitted.
The Royal York combines luxury and convenience headlined by the impressive massive and lush private courtyard connecting both towers that is your green oasis. Other amenities include the Full-time Doorman, Concierge, Live-in resident Manager, Fitness Center (low annual fee), Parking Garage (additional fee subject to availability), generous central Laundry Room, Private Storage to rent (subject to wait list) and Bike Storage (low fee). Ideal Lenox Hill location on a picturesque tree-lined and quiet block amongst fantastic dining and shopping options, world class hospitals, the East River Esplanade, St Catherine's Park and Sutton East Tennis facility.
Excellent transportation options include the Q, N, R, F, 4, 5, 6 subway lines, the select downtown and uptown First and Second Avenue buses, FRD access, the Ed Koch Queensboro Bridge and Roosevelt Island tram.
Make your private appointment to view this home today!
All measurements and square footages are approximate and all information should be confirmed by customer.
(Open House by Appointment. If you are unable to come during OH times, please contact us and we will arrange a showing for you!)
A graceful combination of two apartments that can yield a Three Bedroom, Two Bathroom home! Currently, this renovated home is enjoyed as a Two Bedroom, Two Bathroom apartment with an Open Dining Room/Den. This flexible home has endless possibilities! And yes, Washer/Dryer permitted with approval!
As you enter this residence, you are greeted with sunshine and an open extensive view from lofty North facing unobstructed windows. You will admire the new handsome wood plank flooring that is apparent as soon as you enter, and flows throughout the home.
The Kitchen:
This open Kitchen design has a grand island with a granite counter top, storage below, and allows for seating. A Wolf Oven is built-in to the island with a Gaggenau stovetop hood. In addition, there is a Bosch Dishwasher and a SubZero Refrigerator.
The Bedrooms:
The Primary Bedroom easily accommodates a king size bed and attached to this Bedroom is a huge Dressing Room that includes a Walk-In-Closet the size of a room! Additional closets line one wall of this Dressing Room. An ensuite marble bathroom and ideal home office work station complete the Primary suite.
The Second Bedroom also accommodates a king size bed, or two twin beds and includes open North and East exposure maximizing light. The Third Bedroom, which is currently the open Dining Room/Den, is approximately 11'5" x 17'8" and a perfect size for a Third Bedroom.
The Condop:
Make an amazing investment in your future as this special Condop has many extras! Rent from the first day of ownership and continue renting without limit! No Board Interview to Purchase! No flip tax! 80% Financing is permitted.
The Royal York combines luxury and convenience headlined by the impressive massive and lush private courtyard connecting both towers that is your green oasis. Other amenities include the Full-time Doorman, Concierge, Live-in resident Manager, Fitness Center (low annual fee), Parking Garage (additional fee subject to availability), generous central Laundry Room, Private Storage to rent (subject to wait list) and Bike Storage (low fee). Ideal Lenox Hill location on a picturesque tree-lined and quiet block amongst fantastic dining and shopping options, world class hospitals, the East River Esplanade, St Catherine's Park and Sutton East Tennis facility.
Excellent transportation options include the Q, N, R, F, 4, 5, 6 subway lines, the select downtown and uptown First and Second Avenue buses, FRD access, the Ed Koch Queensboro Bridge and Roosevelt Island tram.
Make your private appointment to view this home today!
All measurements and square footages are approximate and all information should be confirmed by customer.
Listing Courtesy of Brown Harris Stevens Residential Sales LLC
- View more details +
- Features
-
- A/C
- View / Exposure
-
- East Exposure
- Close details -
- Contact
-
Matthew Coleman
LicenseLicensed Broker - President
W: 212-677-4040
M: 917-494-7209
- Mortgage Calculator
-

