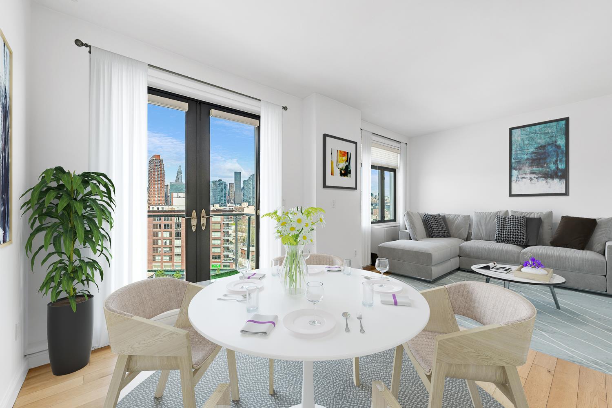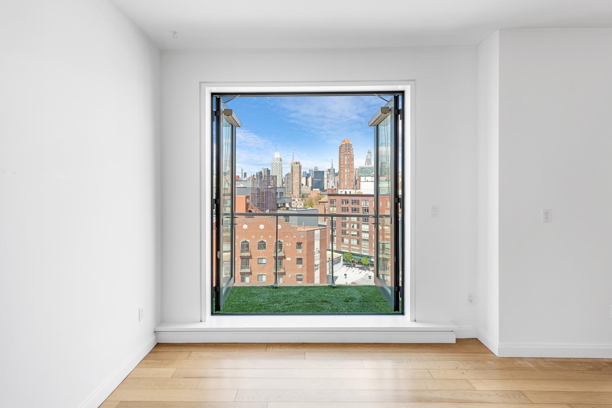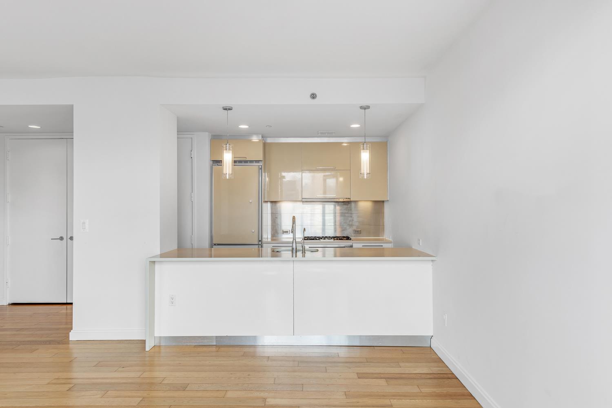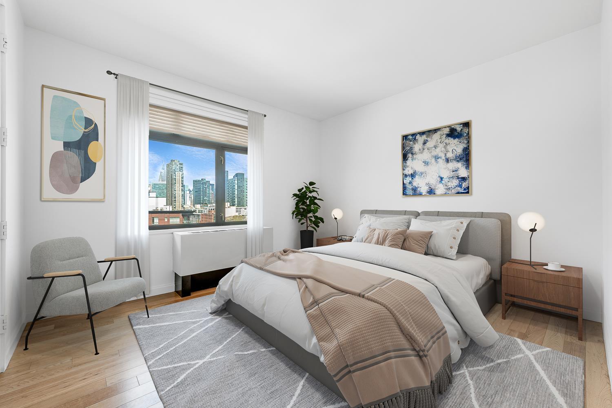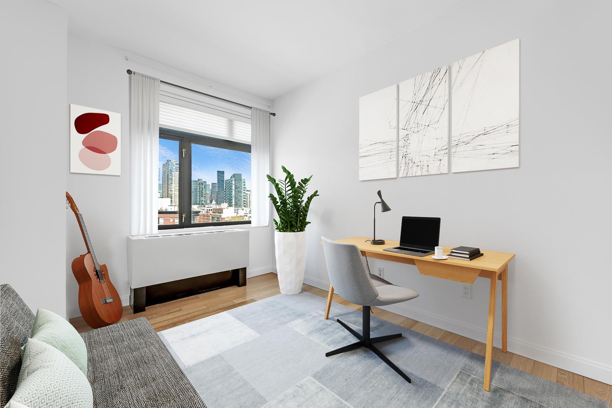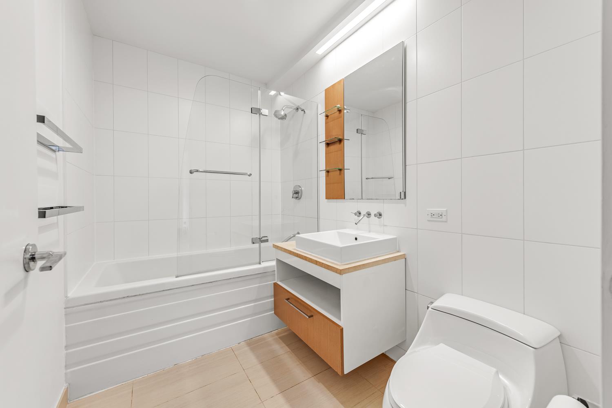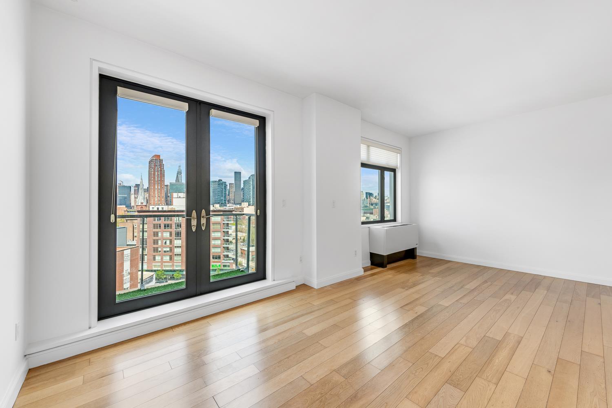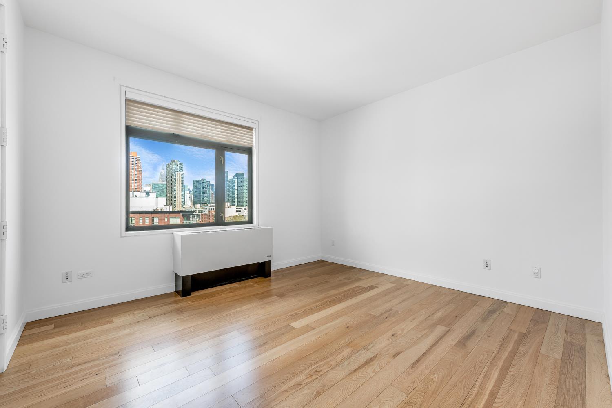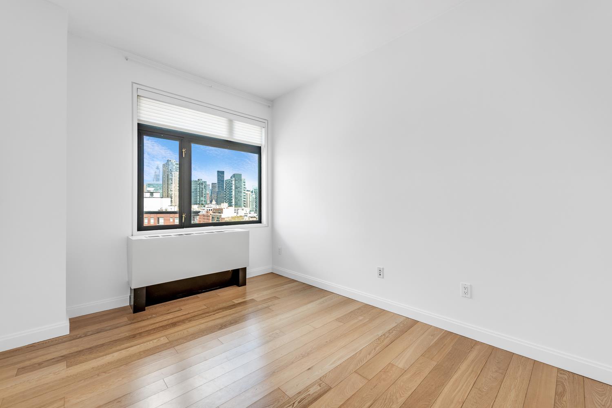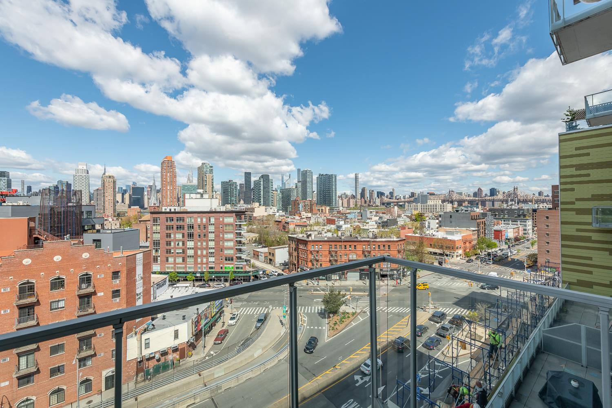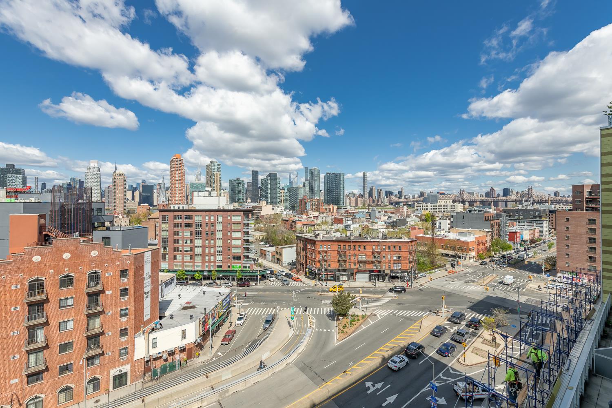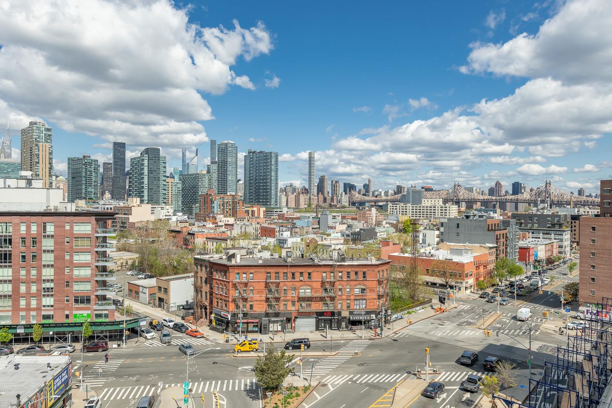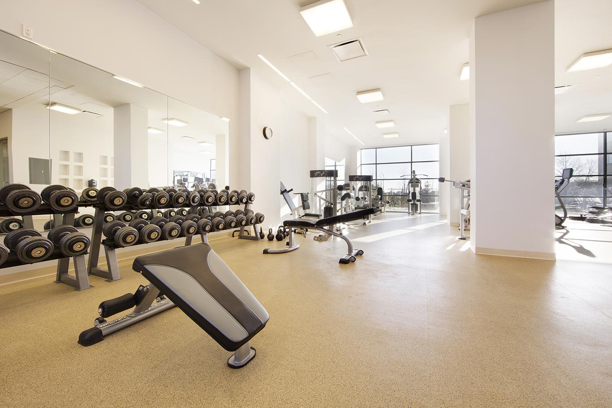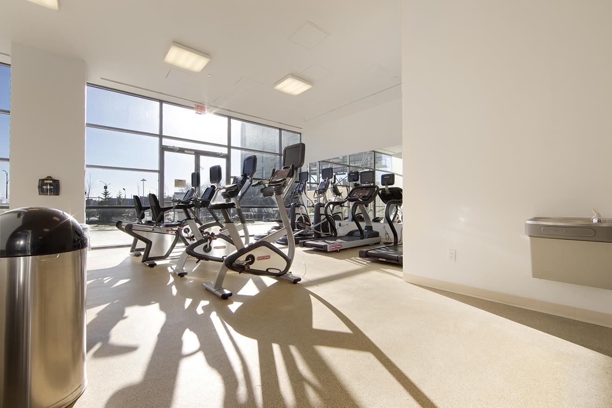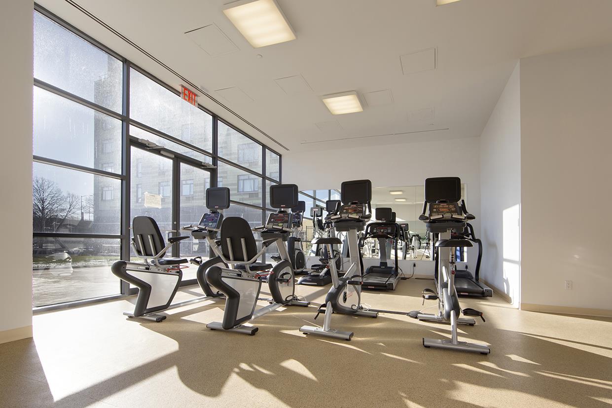
Long Island City | 11th Street & 21st Street
- $ 1,150,000
- 2 Bedrooms
- 1 Bathrooms
- 928/86 Approx. SF/SM
- 90%Financing Allowed
- Details
- CondoOwnership
- $ 1,207Common Charges
- $ 688Real Estate Taxes
- ActiveStatus

- Description
-
Furnished pictures are virtually staged. Showings by open house or appointment only.
Welcome to Unit 9E, a spacious and well-designed approximately 928-square-foot, two-bedroom, one-bath condominium with expansive western views offering a panoramic outlook over Manhattan.
This home is located in the L-Haus, a full-service condominium developed by the award-winning architectural firm Cetra/Ruddy. Since its completion in 2010, L-Haus has become one of Long Island City’s most recognized modern residences.
The apartment features a thoughtful layout, real oak hardwood floors, and 9.2-foot ceilings that enhance the open feel of the space. Triple-pane windows provide both natural light and effective insulation. A large window and a floor-to-ceiling French door—leading to the balcony—enhance the main living area with light and westward views.
The open-concept kitchen is equipped with high-end appliances from Bosch, Sharp, and Liebherr, along with high-gloss custom cabinetry, soft-close drawers, and a stainless steel backsplash. The living area comfortably accommodates both seating and dining configurations.
The primary bedroom is generously sized to accommodate a king-sized bed and additional furniture, and includes a large closet. The second bedroom is adjacent to a full closet and provides versatile space suitable for various needs. The bathroom includes Kohler fixtures, a floating vanity with a limestone countertop, a built-in medicine cabinet, and a deep soaking tub with bright, gloss-finished wall tiles.
Additional features include an in-unit washer and dryer, two oversized entryway closets, and a layout that feels both distinctive and functional.
Building amenities include 24-hour concierge, package room and cold storage, on-site resident superintendent, 1,700-square-foot fitness center with yoga room, 10,000-square-foot landscaped outdoor space known as The Yard with BBQ facilities, 1,475-square-foot club room, children’s playroom, two rooftop terraces one with skyline views, bicycle storage, pet spa and additional laundry facilities
Ideally situated near the Vernon/Jackson 7 train station, this residence is just one stop from Midtown Manhattan. Long Island City offers convenient access to a wide range of amenities including waterfront parks, cultural venues, shopping, Michelin's star dining, and recreational spaces. Nearby essentials include Trader Joe’s, Food Cellar Market, Duane Reade, the East River Ferry, and numerous restaurants and cafés.Furnished pictures are virtually staged. Showings by open house or appointment only.
Welcome to Unit 9E, a spacious and well-designed approximately 928-square-foot, two-bedroom, one-bath condominium with expansive western views offering a panoramic outlook over Manhattan.
This home is located in the L-Haus, a full-service condominium developed by the award-winning architectural firm Cetra/Ruddy. Since its completion in 2010, L-Haus has become one of Long Island City’s most recognized modern residences.
The apartment features a thoughtful layout, real oak hardwood floors, and 9.2-foot ceilings that enhance the open feel of the space. Triple-pane windows provide both natural light and effective insulation. A large window and a floor-to-ceiling French door—leading to the balcony—enhance the main living area with light and westward views.
The open-concept kitchen is equipped with high-end appliances from Bosch, Sharp, and Liebherr, along with high-gloss custom cabinetry, soft-close drawers, and a stainless steel backsplash. The living area comfortably accommodates both seating and dining configurations.
The primary bedroom is generously sized to accommodate a king-sized bed and additional furniture, and includes a large closet. The second bedroom is adjacent to a full closet and provides versatile space suitable for various needs. The bathroom includes Kohler fixtures, a floating vanity with a limestone countertop, a built-in medicine cabinet, and a deep soaking tub with bright, gloss-finished wall tiles.
Additional features include an in-unit washer and dryer, two oversized entryway closets, and a layout that feels both distinctive and functional.
Building amenities include 24-hour concierge, package room and cold storage, on-site resident superintendent, 1,700-square-foot fitness center with yoga room, 10,000-square-foot landscaped outdoor space known as The Yard with BBQ facilities, 1,475-square-foot club room, children’s playroom, two rooftop terraces one with skyline views, bicycle storage, pet spa and additional laundry facilities
Ideally situated near the Vernon/Jackson 7 train station, this residence is just one stop from Midtown Manhattan. Long Island City offers convenient access to a wide range of amenities including waterfront parks, cultural venues, shopping, Michelin's star dining, and recreational spaces. Nearby essentials include Trader Joe’s, Food Cellar Market, Duane Reade, the East River Ferry, and numerous restaurants and cafés.
Listing Courtesy of Modern Spaces, LLC
- View more details +
- Features
-
- A/C [Through the Wall]
- Washer / Dryer
- Outdoor
-
- Balcony
- View / Exposure
-
- West Exposure
- Close details -
- Contact
-
Matthew Coleman
LicenseLicensed Broker - President
W: 212-677-4040
M: 917-494-7209
- Mortgage Calculator
-

