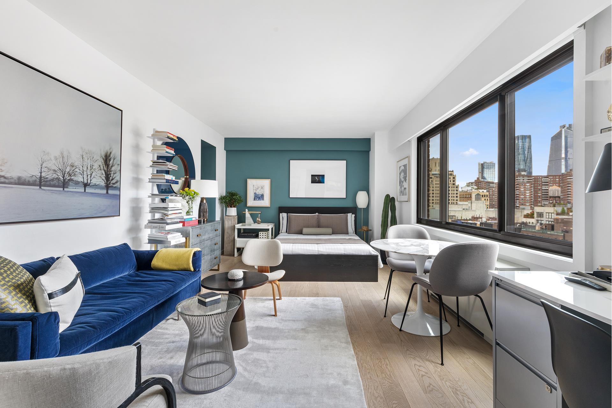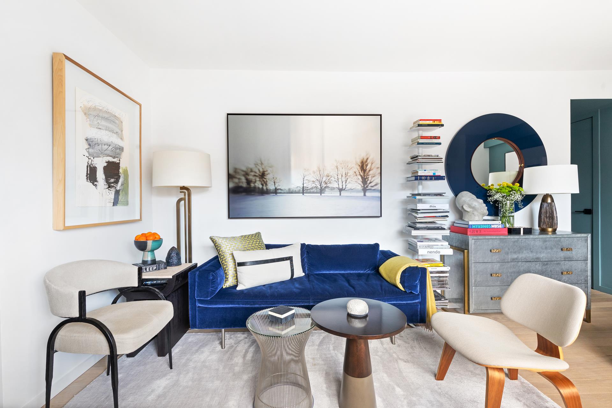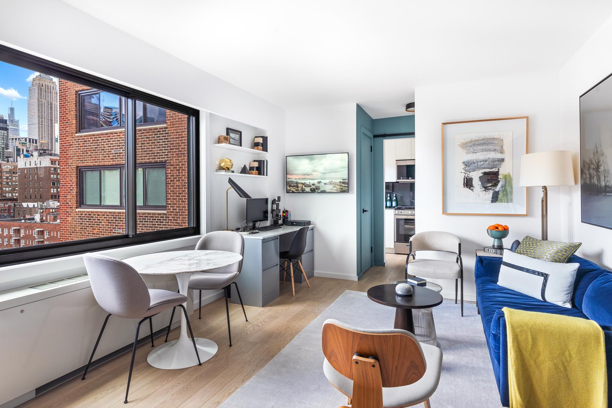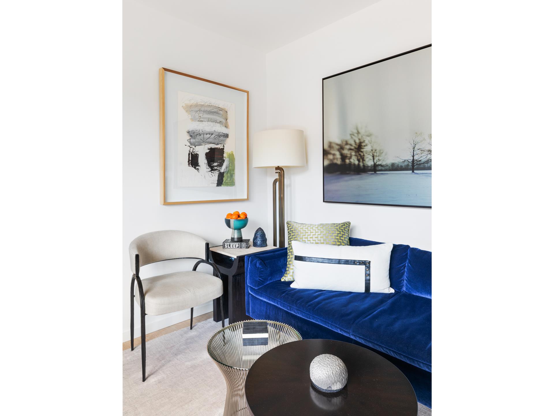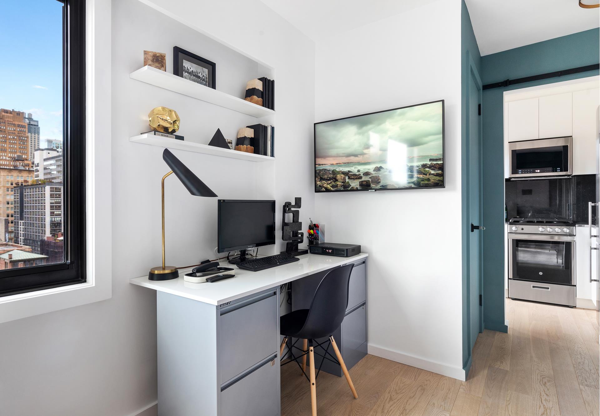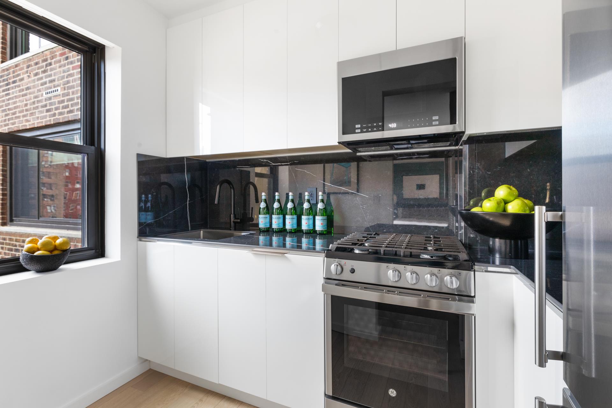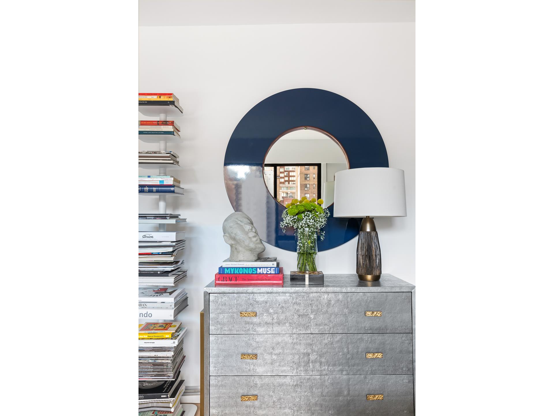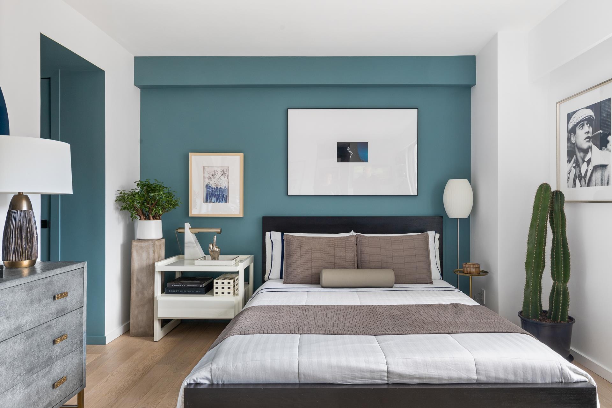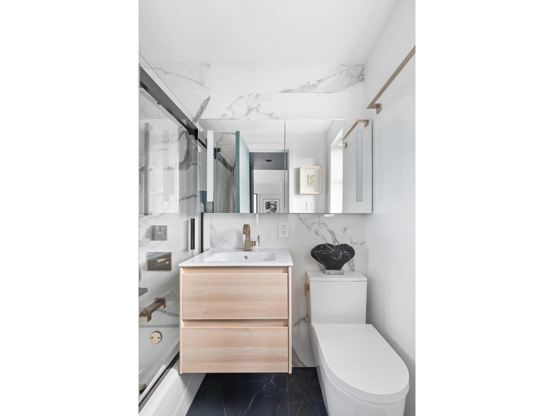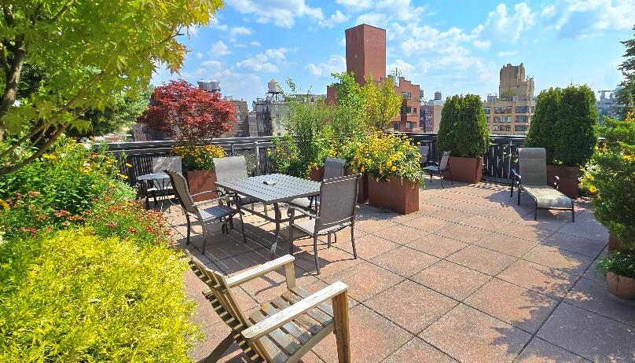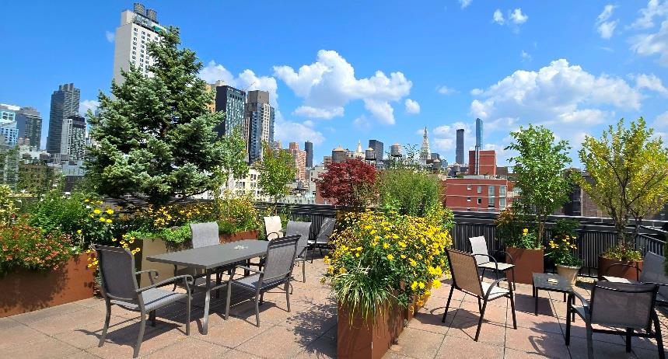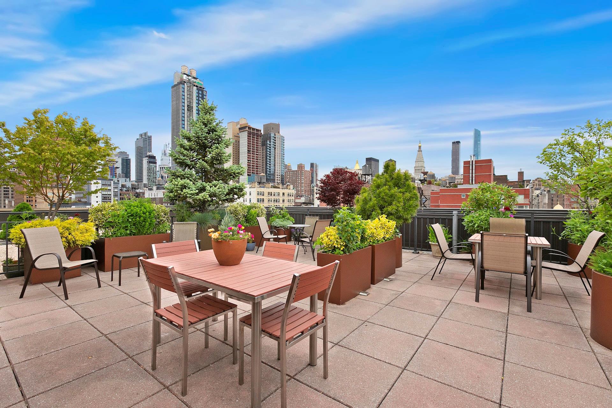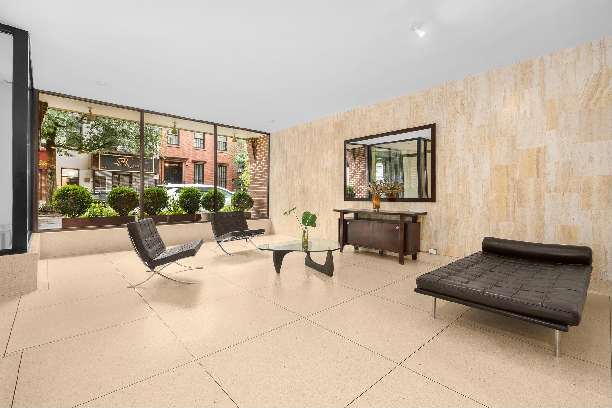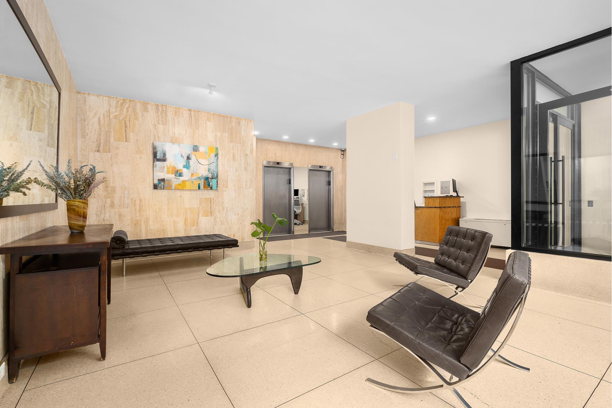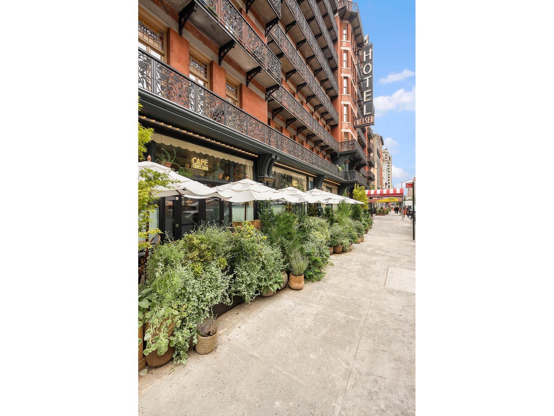
Chelsea | Seventh Avenue & Eighth Avenue
- $ 599,000
- Bedrooms
- 1 Bathrooms
- / Approx. SF/SM
- 80%Financing Allowed
- Details
- Co-opOwnership
- $ 1,510Maintenance
- ActiveStatus

- Description
-
OPEN CONCEPT DESIGNER STUDIO
Carefully curated designed apartment where no detail was left untouched
Brand new renovation captivates you from the moment you walk in
5" wide plank white oak floors throughout
VIEWS, VIEWS, VIEWS
Hudson Yards to the West & the Empire state building to the East
THE LIVING ROOM AREA
Ultimate space for entertaining, lounging and sharing w friends or all alone.
Light filled and open
THE HOME OFFICE AREA
Built In desk
Custom shelving
Organized, separate and clean
THE DINING AREA
Table for two w dramatic views day and night
THE BEDROOM AREA
Fits a queens size bed w night stands w a dresser
Relaxed, quiet and open view
Custom blackout shades for restful sleeping
THE KITCHEN
Countertop and full backsplash Slabs: Florim Nero Marquinia Marble
Windowed kitchen w brand new custom shades
Custom crafted designer cabinets
HIGH END Stainless steel appliances by Asko, Haier & GE
Under cabinet LED lighting
Sliding mirrored door for open concept or close concept cooking
THE BATHROOM
Florim Nero Marquinia & Statuario Marble tiles
Custom Shower sliding doors
Faucets & Accessories Delta Champagne Bronze
Brand new Duravit Toilet
Windowed Bathroom
STORAGE
3 spacious closets
One walk-in
THE BUILDING
24 hour doorman
Laundry in the building
Beautiful Roof deck
OPEN CONCEPT DESIGNER STUDIO
Carefully curated designed apartment where no detail was left untouched
Brand new renovation captivates you from the moment you walk in
5" wide plank white oak floors throughout
VIEWS, VIEWS, VIEWS
Hudson Yards to the West & the Empire state building to the East
THE LIVING ROOM AREA
Ultimate space for entertaining, lounging and sharing w friends or all alone.
Light filled and open
THE HOME OFFICE AREA
Built In desk
Custom shelving
Organized, separate and clean
THE DINING AREA
Table for two w dramatic views day and night
THE BEDROOM AREA
Fits a queens size bed w night stands w a dresser
Relaxed, quiet and open view
Custom blackout shades for restful sleeping
THE KITCHEN
Countertop and full backsplash Slabs: Florim Nero Marquinia Marble
Windowed kitchen w brand new custom shades
Custom crafted designer cabinets
HIGH END Stainless steel appliances by Asko, Haier & GE
Under cabinet LED lighting
Sliding mirrored door for open concept or close concept cooking
THE BATHROOM
Florim Nero Marquinia & Statuario Marble tiles
Custom Shower sliding doors
Faucets & Accessories Delta Champagne Bronze
Brand new Duravit Toilet
Windowed Bathroom
STORAGE
3 spacious closets
One walk-in
THE BUILDING
24 hour doorman
Laundry in the building
Beautiful Roof deck
Listing Courtesy of Douglas Elliman Real Estate
- View more details +
- Features
-
- A/C [Central]
- View / Exposure
-
- City Views
- Close details -
- Contact
-
Matthew Coleman
LicenseLicensed Broker - President
W: 212-677-4040
M: 917-494-7209
- Mortgage Calculator
-

