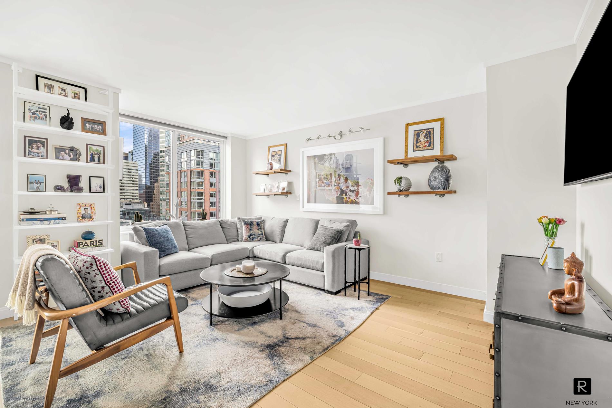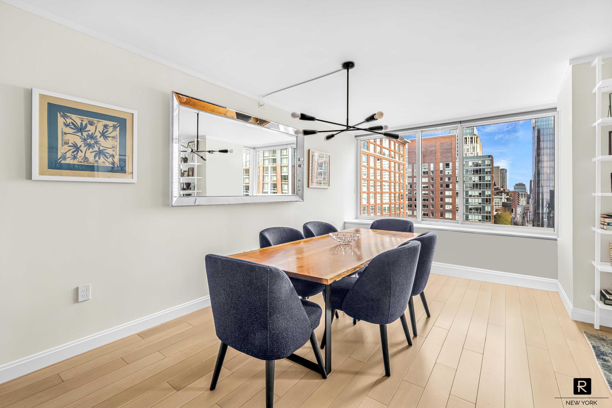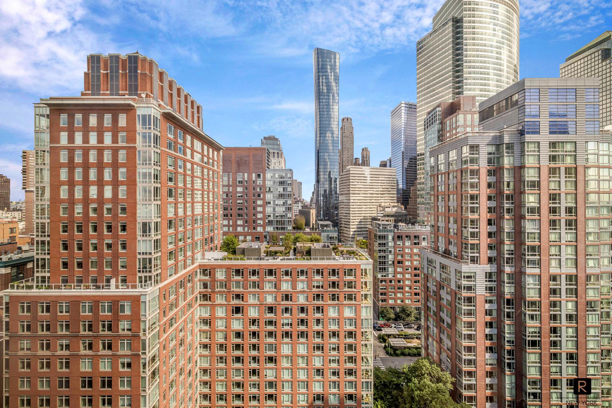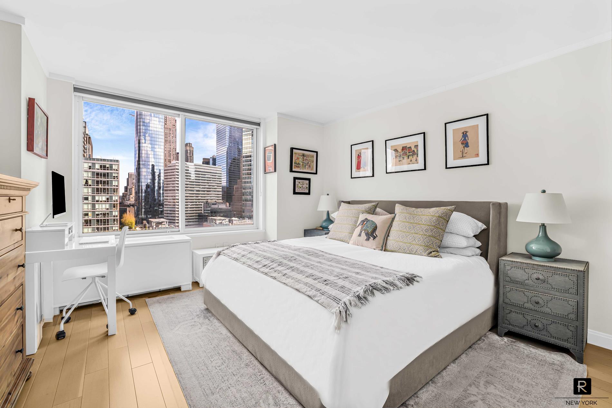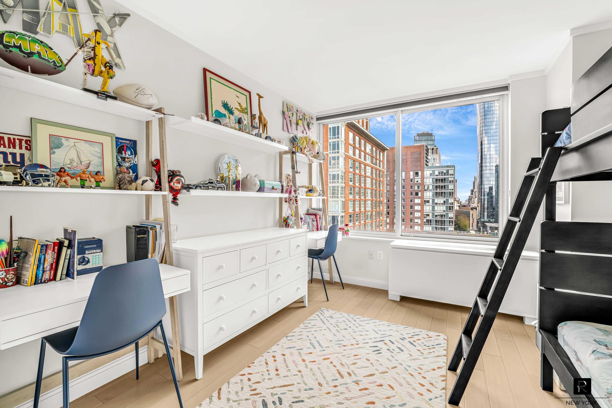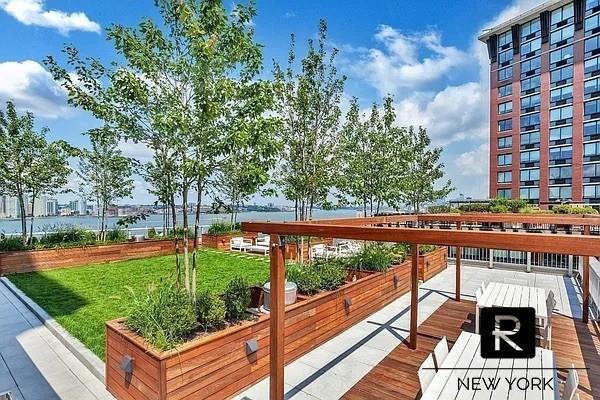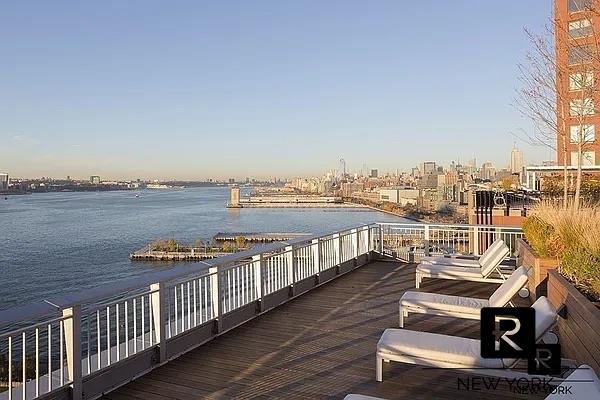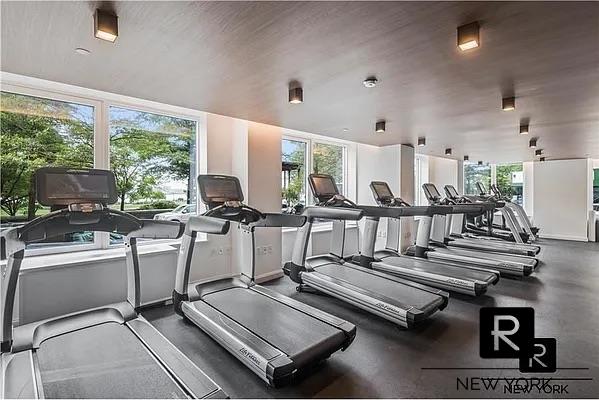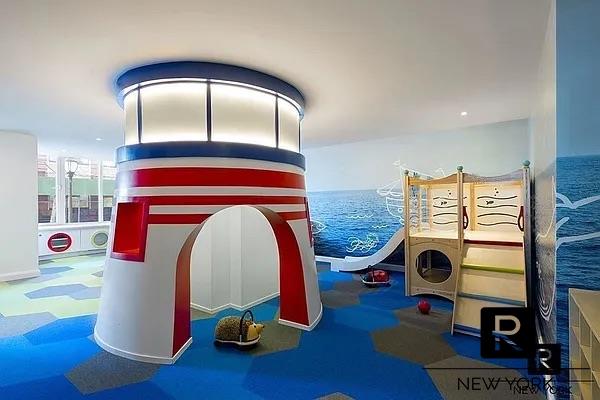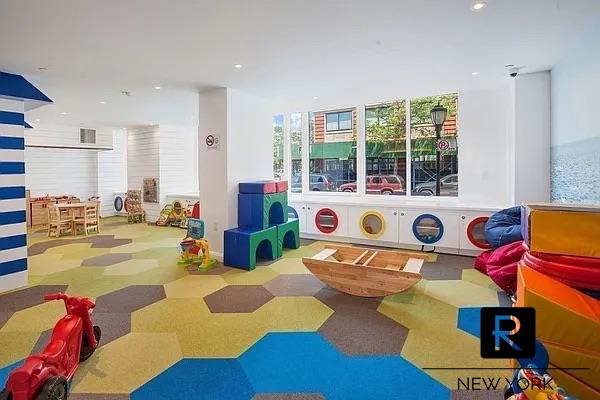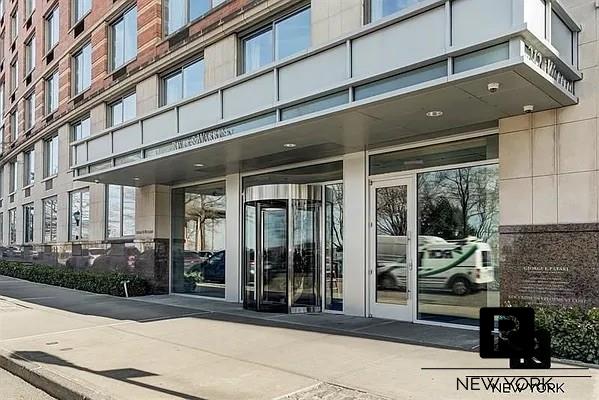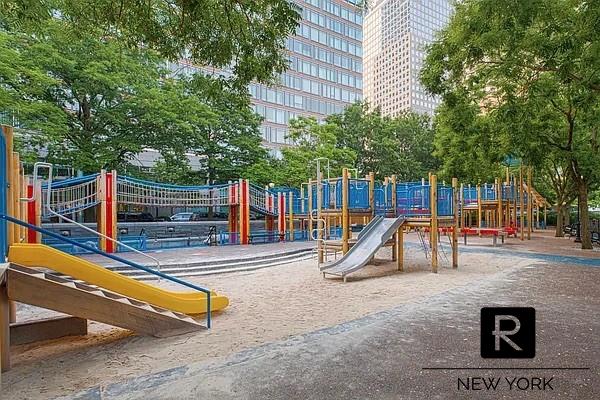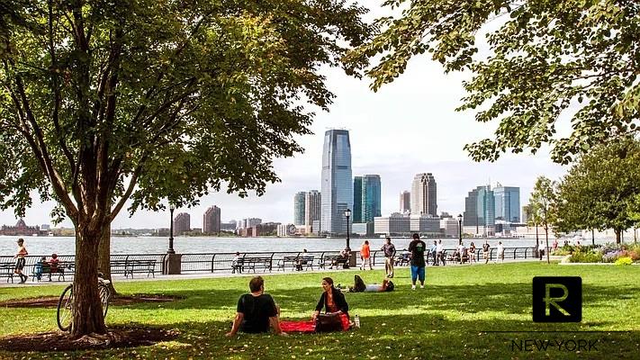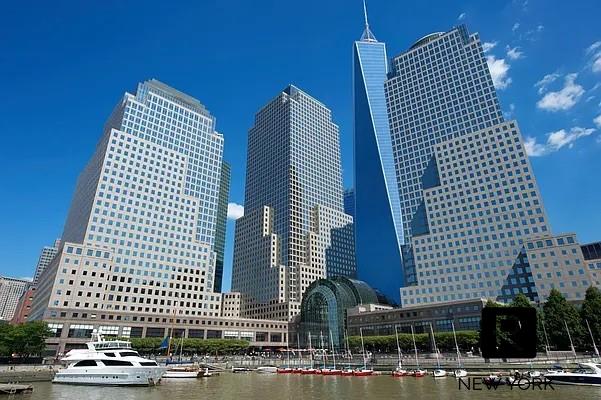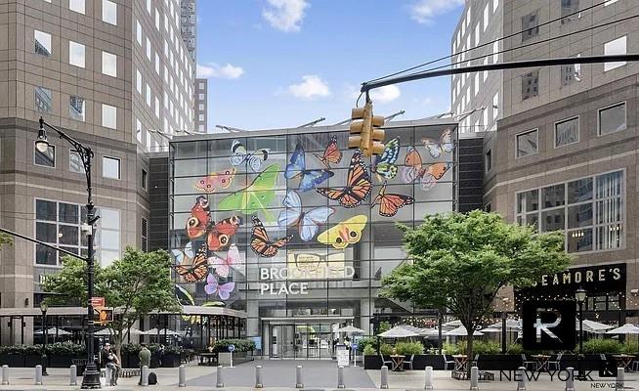
Battery Park City | River Terrace & North End Avenue
- $ 2,500,000
- 2 Bedrooms
- 2.5 Bathrooms
- 1,461/136 Approx. SF/SM
- 90%Financing Allowed
- Details
- CondoOwnership
- $ 2,201Common Charges
- $ 2,220Real Estate Taxes
- ActiveStatus

- Description
-
Welcome home to residence 21A at River and Warren. This sun filled 1,461 sq. ft. apartment features 2 bedrooms / 2.5 bathrooms. The residence encompasses eastern exposure for cityscape Manhattan views overlooking pristine Teardrop Park. 21A has a gracious layout and is the epitome of luxury living.
Enter 21A through its elegant entry gallery graced with 5-inch-wide plank oak flooring with a custom inlaid oversized pattern. Access the main living room and you are greeted by exuberant natural light flowing through the over-sized windows. The closets are thoughtfully customized throughout. The powder room has a gorgeous marble finish and utility closet equipped with a Bosch washer/dryer.
This gourmet kitchen features a Sub-Zero refrigerator, dual-zone wine refrigerator, Miele gas cooktop, speed oven, dishwasher and an abundance of pantry space. Home prepared meals are a snap with the gorgeous Blue-de-Savoie marble island, and Calacatta countertops and backsplash, custom millwork around the stove and garbage disposal are a pleasure to see.
The king-sized primary bedroom is flooded with natural morning light and boasts two generously sized closets. The en-suite master bathroom is appointed with Bianco Puro marble walls and chevron patterned floors, as well as a custom-designed white oak vanity with polished nickel detail and Bianco Sivic marble top, Waterworks fixtures, oversized standing shower, and a deep-soaking tub.
The second bedroom is perfectly sized for a Nursery, Home Office, Children's room or proper guest room. . The second bathroom is beautifully appointed with high-end fixtures, blue glass tiles, and a shower/tub combination.
The apartment is located in one of the finest neighborhoods in all of New York; quintessential suburbia within NYC’s vibrant metropolis. River & Warren is surrounded by clean green spaces and fresh air in Rockefeller, Teardrop and Hudson River parks. This white-glove building is conveniently located within minutes of Tribeca and at your fingertips are Whole Foods, Brookfield Place, Le District, Eataly, NYPL, Poets House, The Oculus, cinemas, endless varieties of fine dining, gourmet markets, art galleries and museums, new playgrounds, Asphalt Green, and so much more to achieve an active lifestyle. Exploring and commuting is made simple by close proximity to the A, C, E, 1, 2, 3, Ferry and PATH train lines.
River & Warren is designed by CetraRuddy, renowned for its sophisticated architectural design, which meticulously reimagined the residences and common spaces of this building. This luxury condominium features top of the line amenities such as a full-time doorman/concierge, fitness center, children’s playroom, and the sweeping view landscaped rooftop appointed with Wolf BBQ grills, dining tables, and lounge chairs.Welcome home to residence 21A at River and Warren. This sun filled 1,461 sq. ft. apartment features 2 bedrooms / 2.5 bathrooms. The residence encompasses eastern exposure for cityscape Manhattan views overlooking pristine Teardrop Park. 21A has a gracious layout and is the epitome of luxury living.
Enter 21A through its elegant entry gallery graced with 5-inch-wide plank oak flooring with a custom inlaid oversized pattern. Access the main living room and you are greeted by exuberant natural light flowing through the over-sized windows. The closets are thoughtfully customized throughout. The powder room has a gorgeous marble finish and utility closet equipped with a Bosch washer/dryer.
This gourmet kitchen features a Sub-Zero refrigerator, dual-zone wine refrigerator, Miele gas cooktop, speed oven, dishwasher and an abundance of pantry space. Home prepared meals are a snap with the gorgeous Blue-de-Savoie marble island, and Calacatta countertops and backsplash, custom millwork around the stove and garbage disposal are a pleasure to see.
The king-sized primary bedroom is flooded with natural morning light and boasts two generously sized closets. The en-suite master bathroom is appointed with Bianco Puro marble walls and chevron patterned floors, as well as a custom-designed white oak vanity with polished nickel detail and Bianco Sivic marble top, Waterworks fixtures, oversized standing shower, and a deep-soaking tub.
The second bedroom is perfectly sized for a Nursery, Home Office, Children's room or proper guest room. . The second bathroom is beautifully appointed with high-end fixtures, blue glass tiles, and a shower/tub combination.
The apartment is located in one of the finest neighborhoods in all of New York; quintessential suburbia within NYC’s vibrant metropolis. River & Warren is surrounded by clean green spaces and fresh air in Rockefeller, Teardrop and Hudson River parks. This white-glove building is conveniently located within minutes of Tribeca and at your fingertips are Whole Foods, Brookfield Place, Le District, Eataly, NYPL, Poets House, The Oculus, cinemas, endless varieties of fine dining, gourmet markets, art galleries and museums, new playgrounds, Asphalt Green, and so much more to achieve an active lifestyle. Exploring and commuting is made simple by close proximity to the A, C, E, 1, 2, 3, Ferry and PATH train lines.
River & Warren is designed by CetraRuddy, renowned for its sophisticated architectural design, which meticulously reimagined the residences and common spaces of this building. This luxury condominium features top of the line amenities such as a full-time doorman/concierge, fitness center, children’s playroom, and the sweeping view landscaped rooftop appointed with Wolf BBQ grills, dining tables, and lounge chairs.
Listing Courtesy of R New York
- View more details +
- Features
-
- A/C [Central]
- Washer / Dryer
- View / Exposure
-
- City Views
- East Exposure
- Close details -
- Contact
-
Matthew Coleman
LicenseLicensed Broker - President
W: 212-677-4040
M: 917-494-7209
- Mortgage Calculator
-

