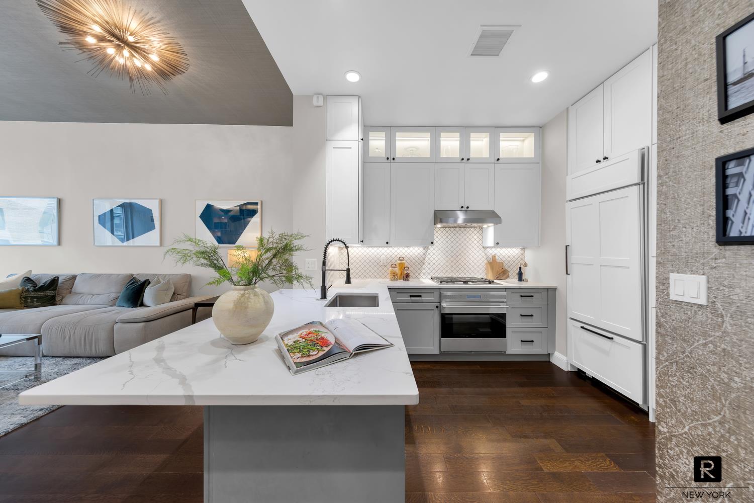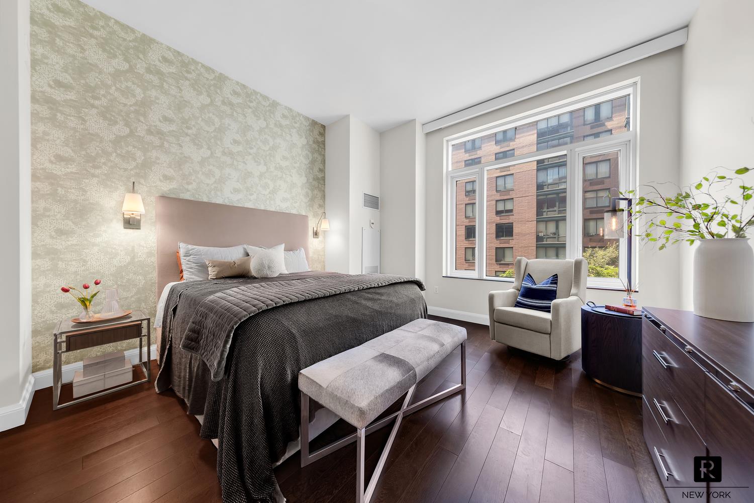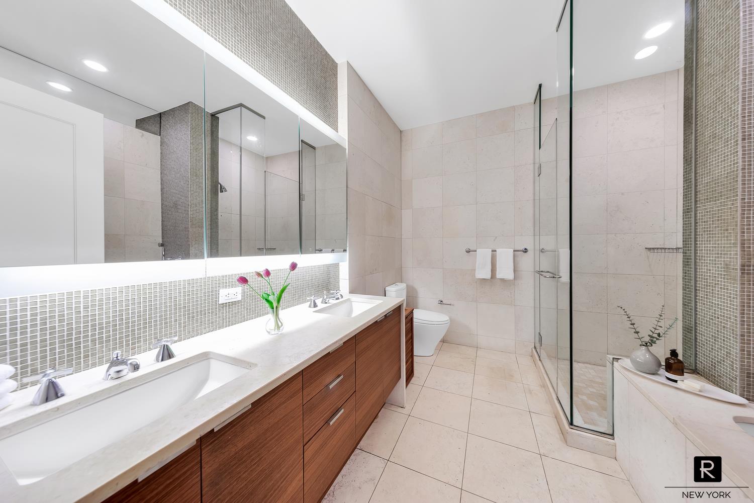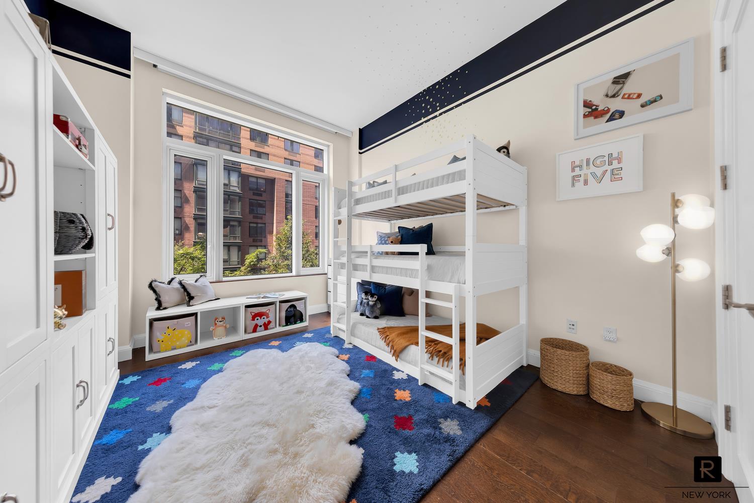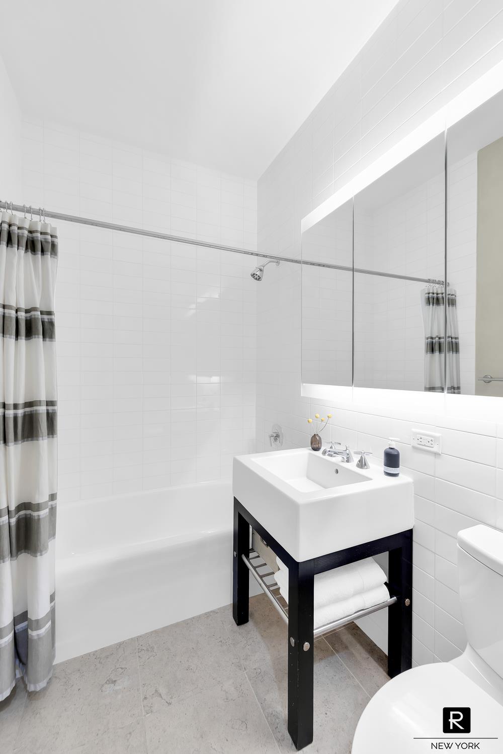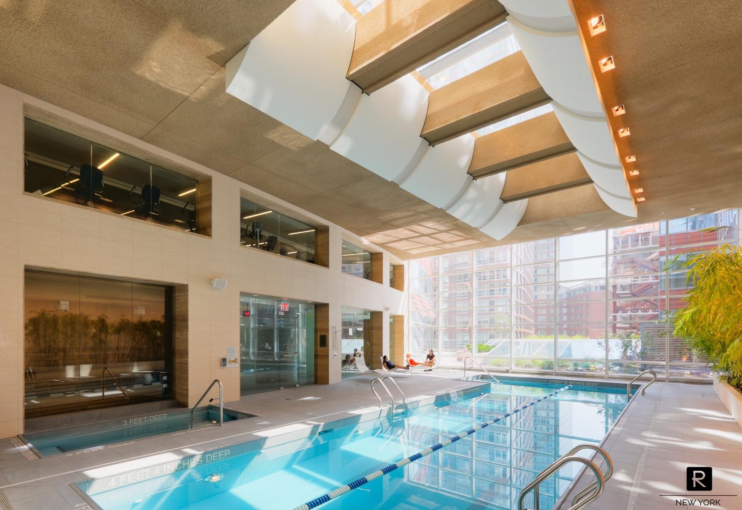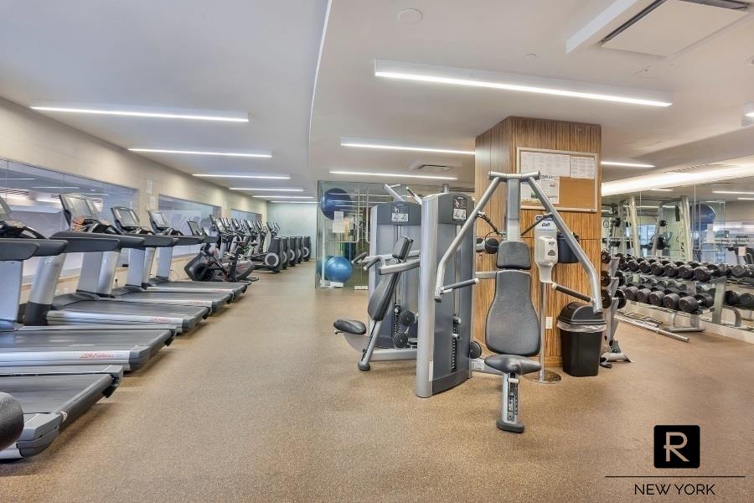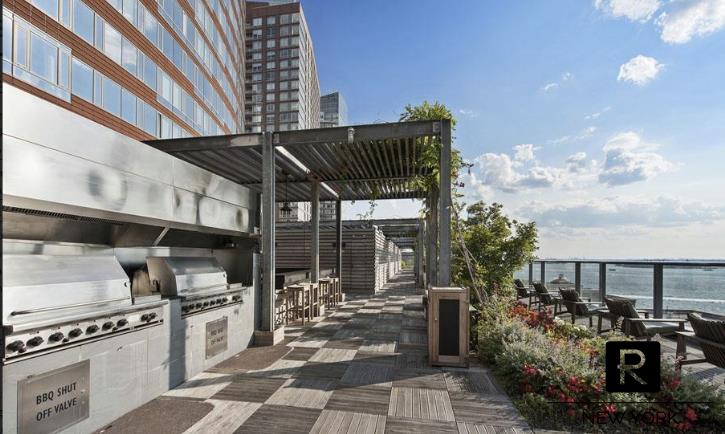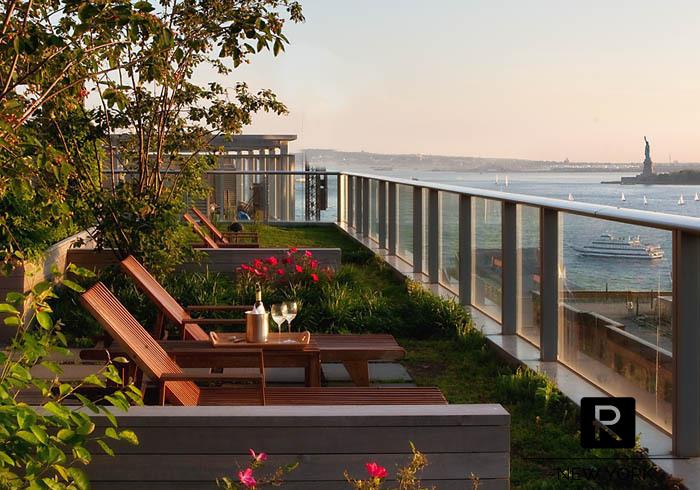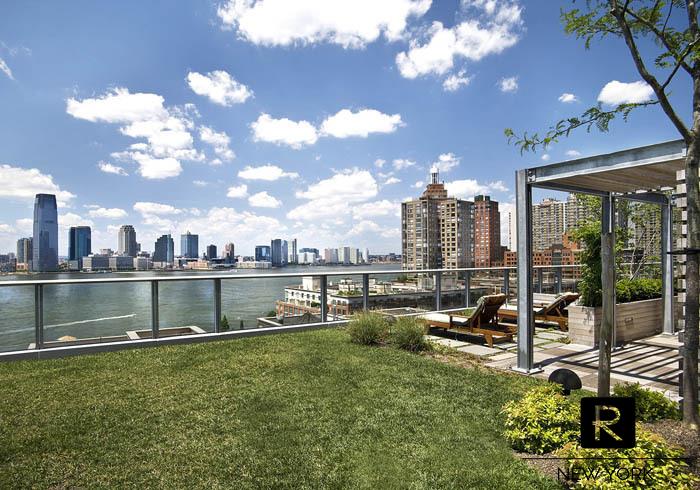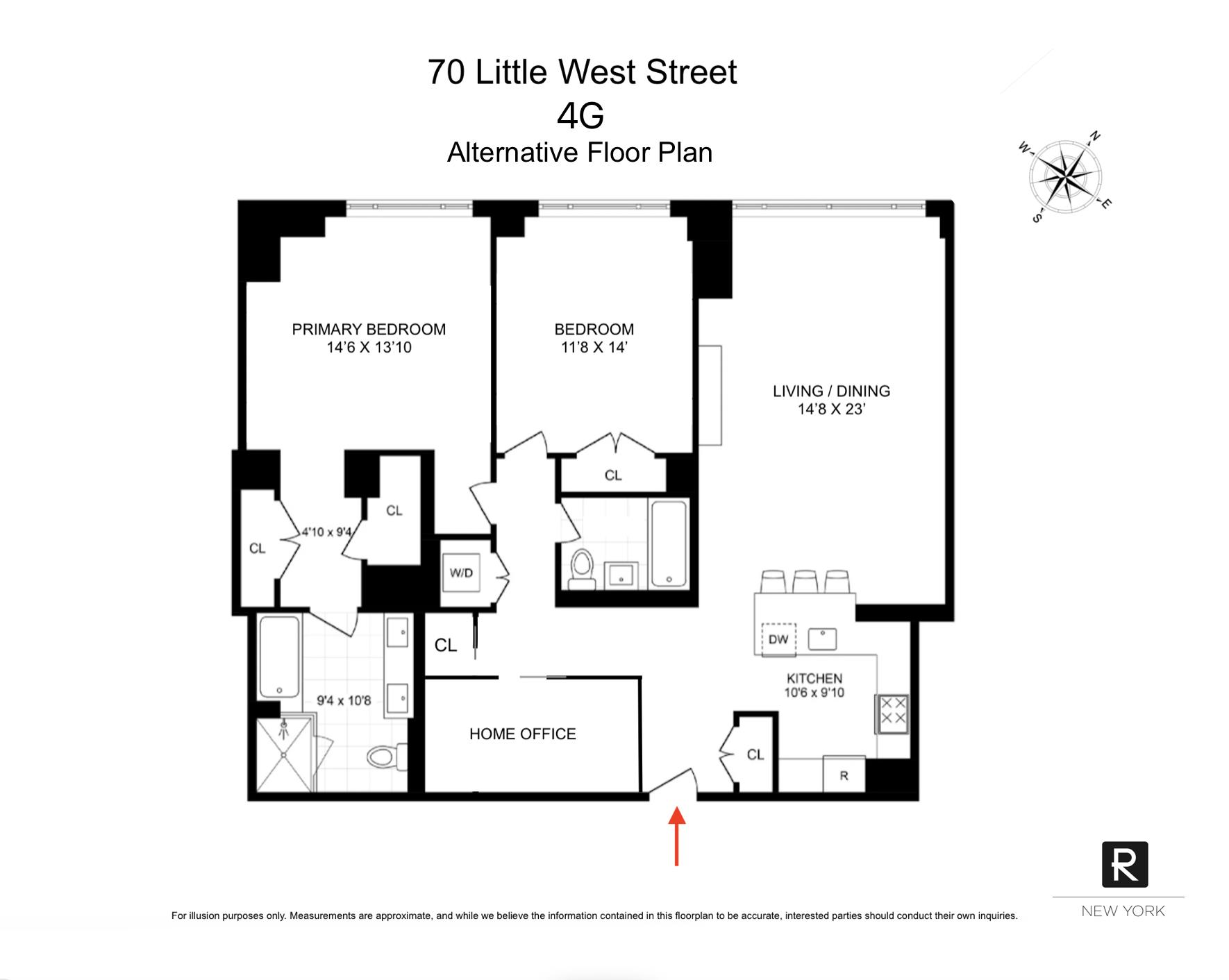
Battery Park City | Second Place & Third Place
- $ 1,995,000
- 2 Bedrooms
- 2 Bathrooms
- 1,491/139 Approx. SF/SM
- 90%Financing Allowed
- Details
- CondoOwnership
- $ 2,626Common Charges
- $ 2,456Real Estate Taxes
- ActiveStatus

- Description
-
Overlooking the lush greenery of Battery Park, Residence 4G at The Visionaire offers a rare blend of refined luxury and everyday comfort. Spanning nearly 1,500 square feet, this pristine home features soaring 11-foot ceilings and west-facing windows that flood the interiors with natural light and provide serene treetop views from every room.
The expansive great room is anchored by wide-plank, sustainably harvested oak flooring and custom built-ins—each detail thoughtfully curated with exceptional craftsmanship. Seamlessly integrated, the meticulously renovated chef’s kitchen combines elegance and functionality with custom shaker cabinetry, crisp white stone countertops, and top-of-the-line Sub-Zero and Wolf appliances. A Franke undermount sink, discreet breakfast bar, vented range hood, and built-in garbage disposal complete the space, while layered lighting adds both ambiance and utility.
Just off the main living area, this beautifully proportioned foyer offers exceptional flexibility and can easily be adapted as a home office, media lounge, or a third bedroom. Behind a wall of custom cabinetry lies abundant storage, complete with a sleek built-in bar and pantry, designed for effortless, elevated living.
The primary suite offers a serene retreat, boasting generous room for a king-sized bed, a dedicated dressing area with abundant storage, and a spa-like five-fixture bath adorned with Crema Luna limestone, Waterworks fixtures, and elegant teak cabinetry. The secondary bedroom is equally spacious and is complemented by its own private full bath. Additional features include central air conditioning, a full-size washer and dryer, and extensive custom storage throughout.
The Visionaire is a full-service, LEED Platinum-certified condominium offering an exceptional suite of amenities, including a 24-hour doorman, sky-lit indoor swimming pool, hot tub, sauna, steam room, state-of-the-art fitness center, children's playroom, and a 7,000-square-foot landscaped roof deck complete with commercial-grade BBQs, a wet bar, and private cabanas—all just moments from the waterfront, Brookfield Place, top dining and shopping, and major transportation hubs in the heart of Downtown Manhattan.Overlooking the lush greenery of Battery Park, Residence 4G at The Visionaire offers a rare blend of refined luxury and everyday comfort. Spanning nearly 1,500 square feet, this pristine home features soaring 11-foot ceilings and west-facing windows that flood the interiors with natural light and provide serene treetop views from every room.
The expansive great room is anchored by wide-plank, sustainably harvested oak flooring and custom built-ins—each detail thoughtfully curated with exceptional craftsmanship. Seamlessly integrated, the meticulously renovated chef’s kitchen combines elegance and functionality with custom shaker cabinetry, crisp white stone countertops, and top-of-the-line Sub-Zero and Wolf appliances. A Franke undermount sink, discreet breakfast bar, vented range hood, and built-in garbage disposal complete the space, while layered lighting adds both ambiance and utility.
Just off the main living area, this beautifully proportioned foyer offers exceptional flexibility and can easily be adapted as a home office, media lounge, or a third bedroom. Behind a wall of custom cabinetry lies abundant storage, complete with a sleek built-in bar and pantry, designed for effortless, elevated living.
The primary suite offers a serene retreat, boasting generous room for a king-sized bed, a dedicated dressing area with abundant storage, and a spa-like five-fixture bath adorned with Crema Luna limestone, Waterworks fixtures, and elegant teak cabinetry. The secondary bedroom is equally spacious and is complemented by its own private full bath. Additional features include central air conditioning, a full-size washer and dryer, and extensive custom storage throughout.
The Visionaire is a full-service, LEED Platinum-certified condominium offering an exceptional suite of amenities, including a 24-hour doorman, sky-lit indoor swimming pool, hot tub, sauna, steam room, state-of-the-art fitness center, children's playroom, and a 7,000-square-foot landscaped roof deck complete with commercial-grade BBQs, a wet bar, and private cabanas—all just moments from the waterfront, Brookfield Place, top dining and shopping, and major transportation hubs in the heart of Downtown Manhattan.
Listing Courtesy of R New York
- View more details +
- Features
-
- A/C [Central]
- Washer / Dryer
- View / Exposure
-
- West Exposure
- Close details -
- Contact
-
Matthew Coleman
LicenseLicensed Broker - President
W: 212-677-4040
M: 917-494-7209
- Mortgage Calculator
-

