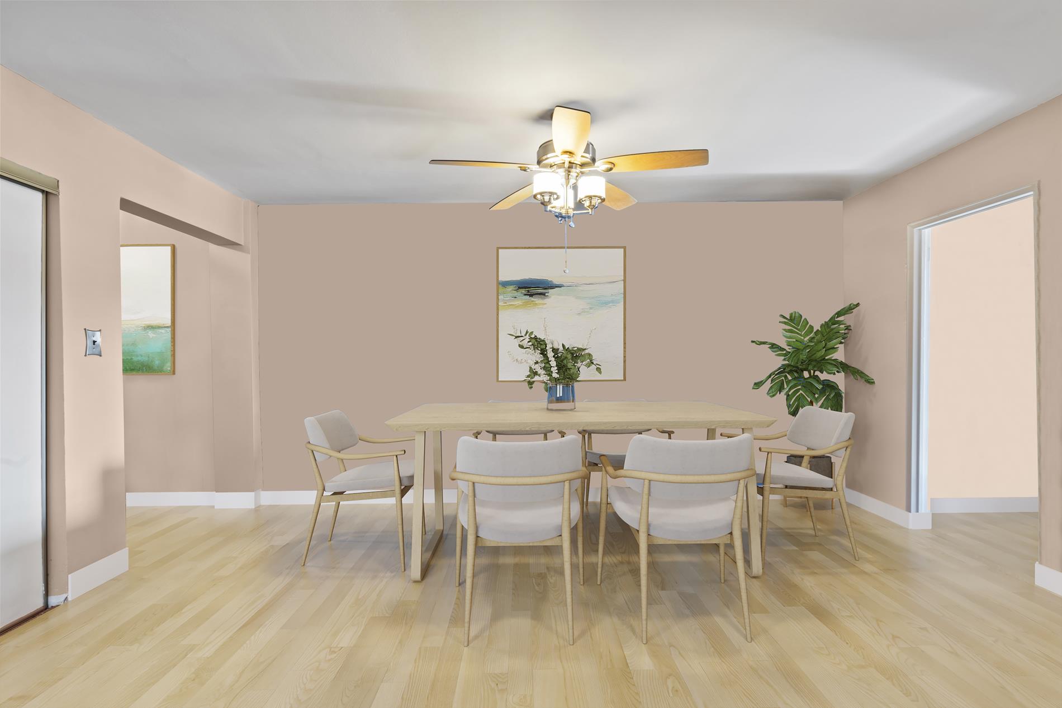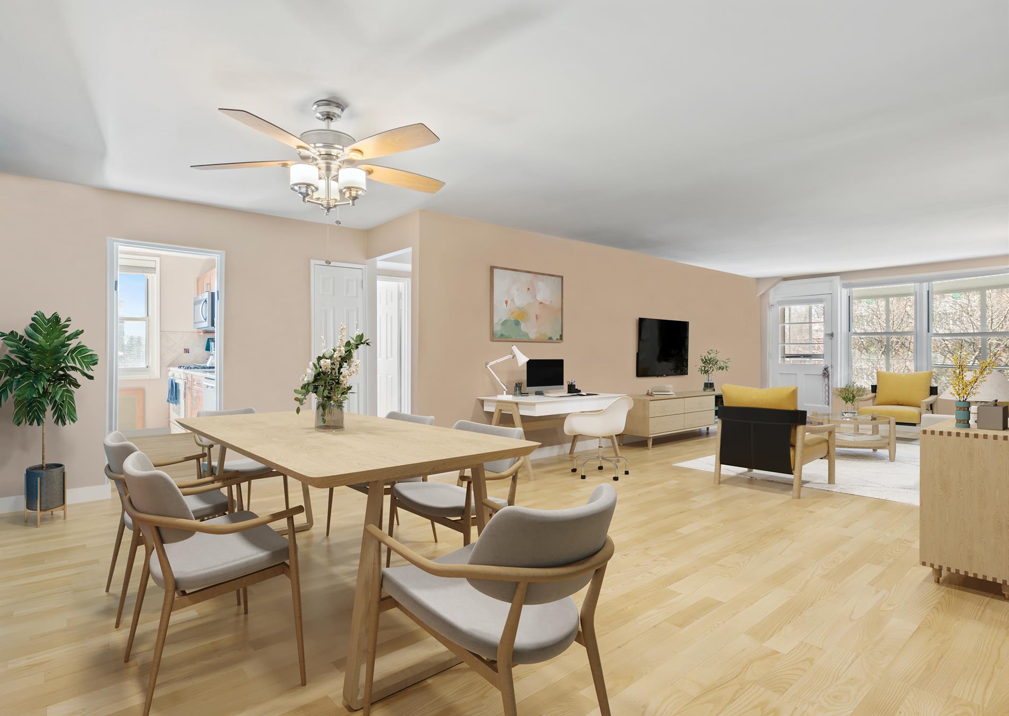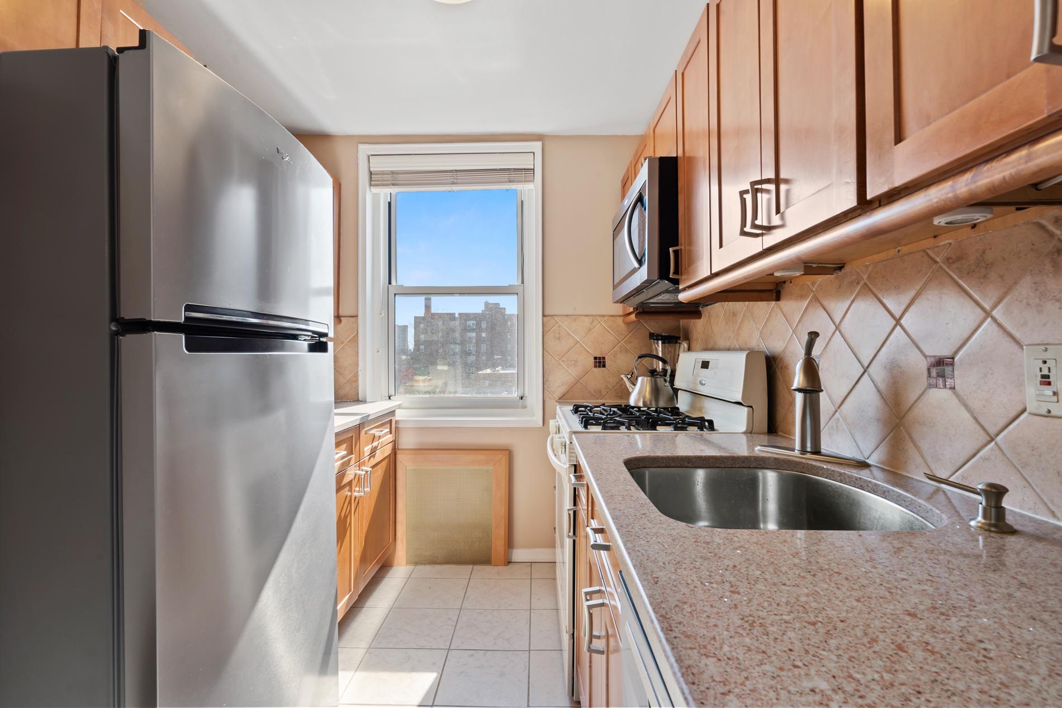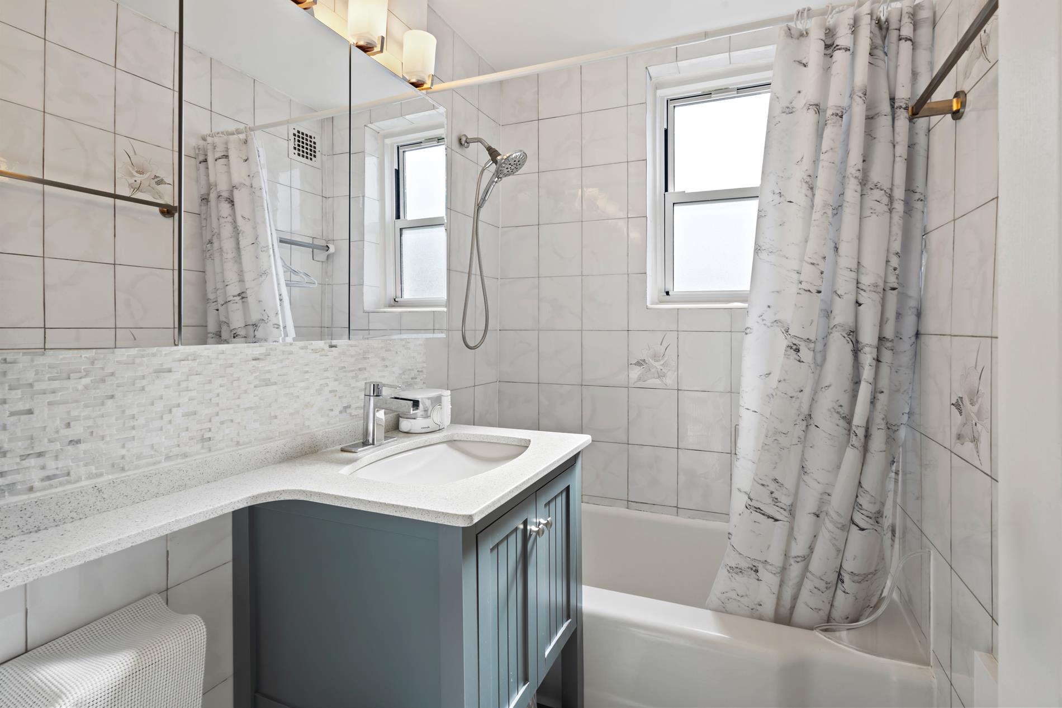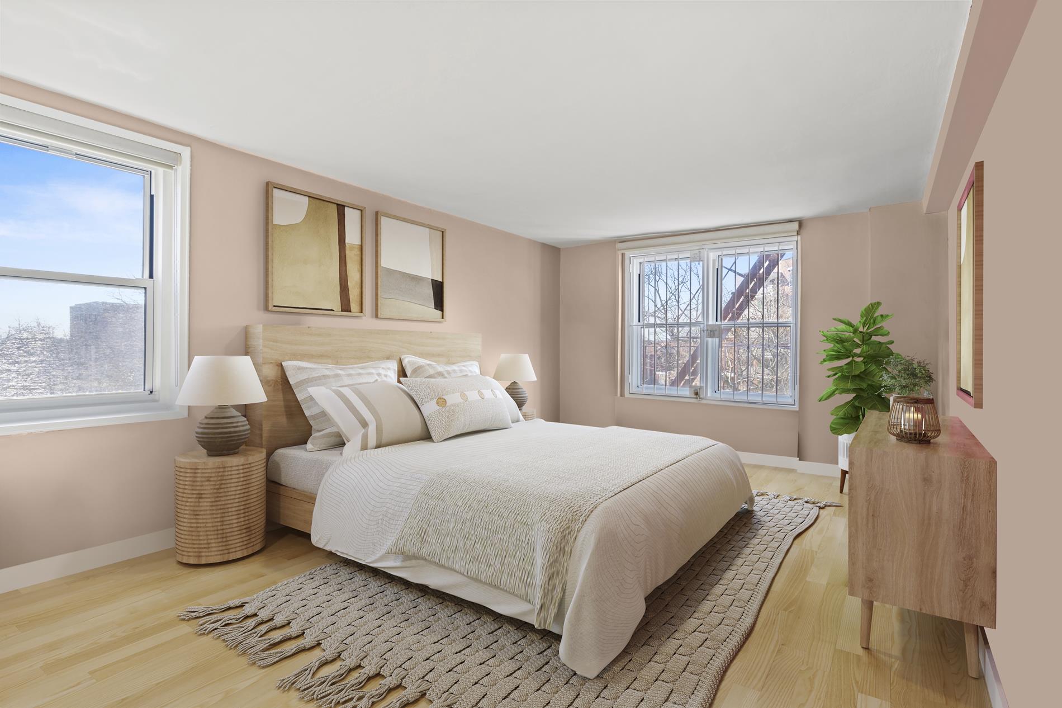
Rego Park | Thornton Place & 67th Avenue
- $ 325,000
- 1 Bedrooms
- 1 Bathrooms
- / Approx. SF/SM
- %Financing Allowed
- Details
- Co-opOwnership
- $ 695Maintenance
- ActiveStatus

- Description
-
Welcome to this lovely one-bedroom co-op in the heart of Rego Park! Featuring a massive private balcony, this home offers the perfect blend of indoor-outdoor living, ideal for relaxing or entertaining.
Inside, you'll find a modern kitchen with sleek cabinetry, stainless steel appliances, and granite countertops, perfect for home cooking. The kitchen also has a window as well as the bathroom. It has been tastefully updated with contemporary finishes and large vanity with ample space for storage, adding convenience to your daily routine.
The expansive living and dining area is bathed in natural light, creating a warm and inviting atmosphere. There is also room for a home office in this great room. The bedroom is incredibly spacious, which comfortably fits a king-size bed and offers generous closet space for all your storage needs. With multiple windows in the bedroom it is filled with natural light.
Located in a well-maintained co-op, the building offers laundry facilities, an elevator, and a live-in super. There is also a parking garage for an additional $150/month (waitlist). Subletting is allowed. Conveniently situated near public transportation, shopping, restaurants, and parks.
Disclaimer: some photos have been virtually enhanced.Welcome to this lovely one-bedroom co-op in the heart of Rego Park! Featuring a massive private balcony, this home offers the perfect blend of indoor-outdoor living, ideal for relaxing or entertaining.
Inside, you'll find a modern kitchen with sleek cabinetry, stainless steel appliances, and granite countertops, perfect for home cooking. The kitchen also has a window as well as the bathroom. It has been tastefully updated with contemporary finishes and large vanity with ample space for storage, adding convenience to your daily routine.
The expansive living and dining area is bathed in natural light, creating a warm and inviting atmosphere. There is also room for a home office in this great room. The bedroom is incredibly spacious, which comfortably fits a king-size bed and offers generous closet space for all your storage needs. With multiple windows in the bedroom it is filled with natural light.
Located in a well-maintained co-op, the building offers laundry facilities, an elevator, and a live-in super. There is also a parking garage for an additional $150/month (waitlist). Subletting is allowed. Conveniently situated near public transportation, shopping, restaurants, and parks.
Disclaimer: some photos have been virtually enhanced.
Listing Courtesy of Reavis
- View more details +
- Features
-
- A/C
- Outdoor
-
- Balcony
- View / Exposure
-
- East, South Exposures
- Close details -
- Contact
-
Matthew Coleman
LicenseLicensed Broker - President
W: 212-677-4040
M: 917-494-7209
- Mortgage Calculator
-

