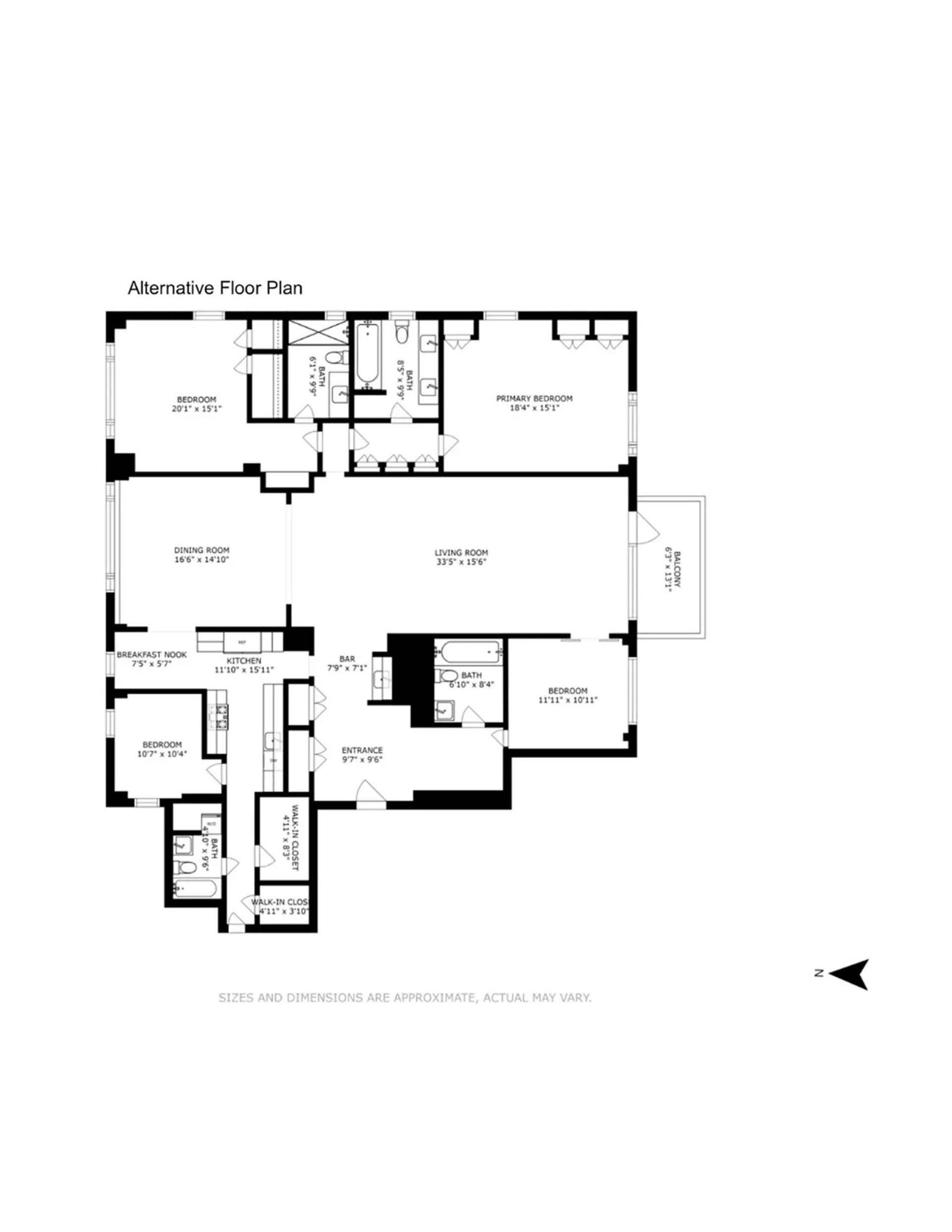
Sutton Place | Second Avenue & First Avenue
- $ 1,275,000
- 2 Bedrooms
- 3 Bathrooms
- 3,400/316 Approx. SF/SM
- 50%Financing Allowed
- Details
- Co-opOwnership
- $ 11,737Maintenance
- ActiveStatus

- Description
-
Presenting a remarkable two-bedroom (convertible 3) residence with a home office, laundry room, and private balcony, located on the 35th floor in the coveted G line-one of the most desirable floor plans at The Excelsior. This expansive apartment offers over 3,300 square feet of luxurious living space, with the potential to easily convert into a three-bedroom home.
Breathtaking wraparound views to the North, East, and South provide a stunning backdrop, capturing the essence of Manhattan's skyline. It's rare to find a residence that exudes such grandeur while offering multiple rooms with unparalleled vistas, all within a distinguished white-glove building.
As you enter Apartment 35G, you're welcomed by an elegant foyer flanked by a wall of closets. The journey continues through a sophisticated gallery, leading to a generously sized living room and a separate formal dining room-perfect for entertaining and relaxed living.
The chef's kitchen is exceptionally spacious, designed to accommodate a full-sized dining table for family and friend gatherings and entertaining. It features a center island, a built-in desk, and custom cabinetry providing extensive storage. Granite countertops and large windows flood the space with natural light, creating an inviting atmosphere. Adjacent to the kitchen is a well-appointed laundry room with a full-sized washer and dryer, sink, and ample countertop space. This versatile area can also be transformed into an additional office or TV/entertainment room and includes another bathroom.
The bedrooms are thoughtfully separated, each featuring an en-suite bathroom and an array of custom-built storage solutions, including generous closets. The primary bedroom serves as a serene retreat, offering sweeping east and north views through picture windows. It is adorned with exquisite custom built-ins, a dedicated vanity area, and abundant closet space. The spa-like bathroom is a true highlight, boasting a jacuzzi tub, stall shower, and double vanities.
The second bedroom offers southern views, ample closet space, and an en-suite bathroom.
With its expansive layout and numerous rooms, this apartment offers the comfort and feel of a house, right in the heart of the city.
The Excelsior is a premier full-service luxury building, designed by the renowned Phillip Birnbaum and constructed in 1967. This distinguished residence offers an array of exceptional amenities, including a concierge, doormen, and a top-tier health club (Complete Body Fitness). Residents can also enjoy a rooftop deck, swimming pool, garage, laundry facilities, and valet services. The Excelsior is celebrated for its outstanding service, expansive floorplans, and breathtaking views from many of its apartments, all within a highly desirable location.
Presenting a remarkable two-bedroom (convertible 3) residence with a home office, laundry room, and private balcony, located on the 35th floor in the coveted G line-one of the most desirable floor plans at The Excelsior. This expansive apartment offers over 3,300 square feet of luxurious living space, with the potential to easily convert into a three-bedroom home.
Breathtaking wraparound views to the North, East, and South provide a stunning backdrop, capturing the essence of Manhattan's skyline. It's rare to find a residence that exudes such grandeur while offering multiple rooms with unparalleled vistas, all within a distinguished white-glove building.
As you enter Apartment 35G, you're welcomed by an elegant foyer flanked by a wall of closets. The journey continues through a sophisticated gallery, leading to a generously sized living room and a separate formal dining room-perfect for entertaining and relaxed living.
The chef's kitchen is exceptionally spacious, designed to accommodate a full-sized dining table for family and friend gatherings and entertaining. It features a center island, a built-in desk, and custom cabinetry providing extensive storage. Granite countertops and large windows flood the space with natural light, creating an inviting atmosphere. Adjacent to the kitchen is a well-appointed laundry room with a full-sized washer and dryer, sink, and ample countertop space. This versatile area can also be transformed into an additional office or TV/entertainment room and includes another bathroom.
The bedrooms are thoughtfully separated, each featuring an en-suite bathroom and an array of custom-built storage solutions, including generous closets. The primary bedroom serves as a serene retreat, offering sweeping east and north views through picture windows. It is adorned with exquisite custom built-ins, a dedicated vanity area, and abundant closet space. The spa-like bathroom is a true highlight, boasting a jacuzzi tub, stall shower, and double vanities.
The second bedroom offers southern views, ample closet space, and an en-suite bathroom.
With its expansive layout and numerous rooms, this apartment offers the comfort and feel of a house, right in the heart of the city.
The Excelsior is a premier full-service luxury building, designed by the renowned Phillip Birnbaum and constructed in 1967. This distinguished residence offers an array of exceptional amenities, including a concierge, doormen, and a top-tier health club (Complete Body Fitness). Residents can also enjoy a rooftop deck, swimming pool, garage, laundry facilities, and valet services. The Excelsior is celebrated for its outstanding service, expansive floorplans, and breathtaking views from many of its apartments, all within a highly desirable location.
Listing Courtesy of Douglas Elliman Real Estate
- View more details +
- Features
-
- A/C
- Washer / Dryer
- Outdoor
-
- Balcony
- View / Exposure
-
- City Views
- North, East, South Exposures
- Close details -
- Contact
-
Matthew Coleman
LicenseLicensed Broker - President
W: 212-677-4040
M: 917-494-7209
- Mortgage Calculator
-


