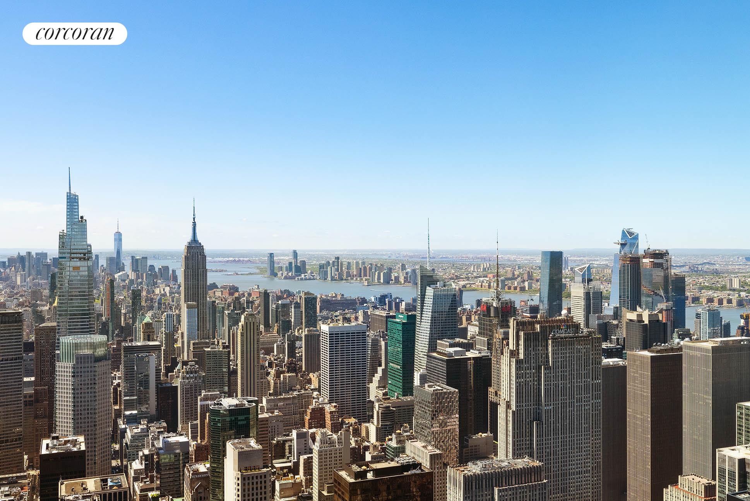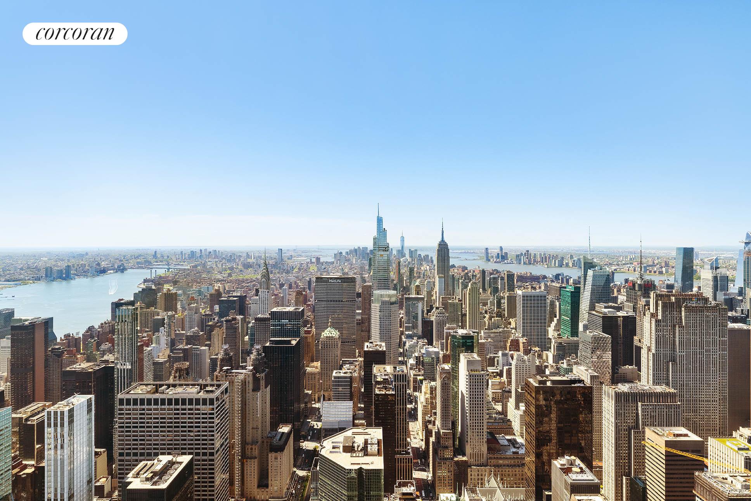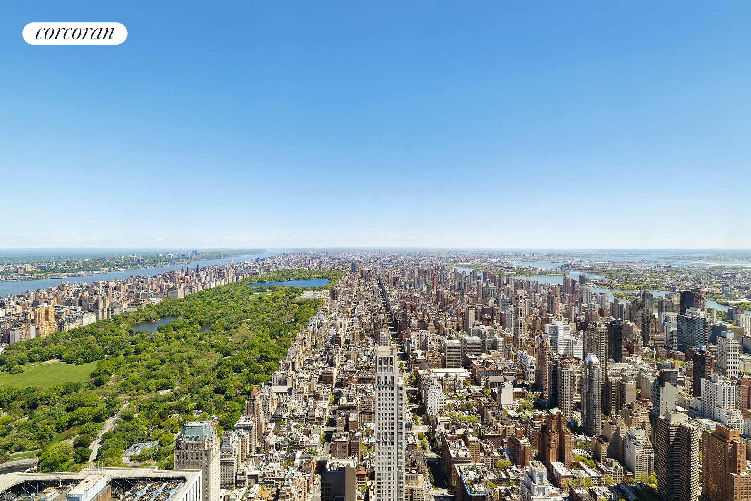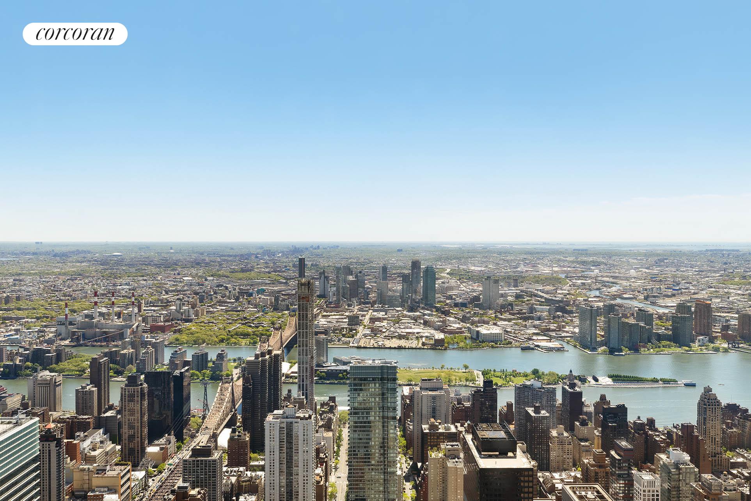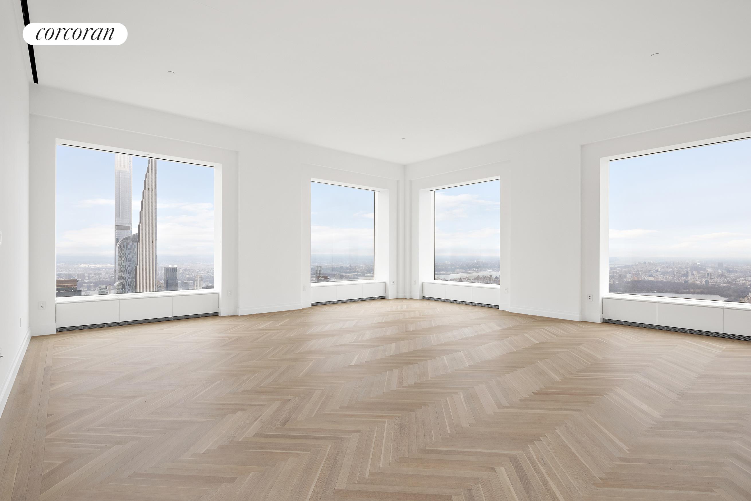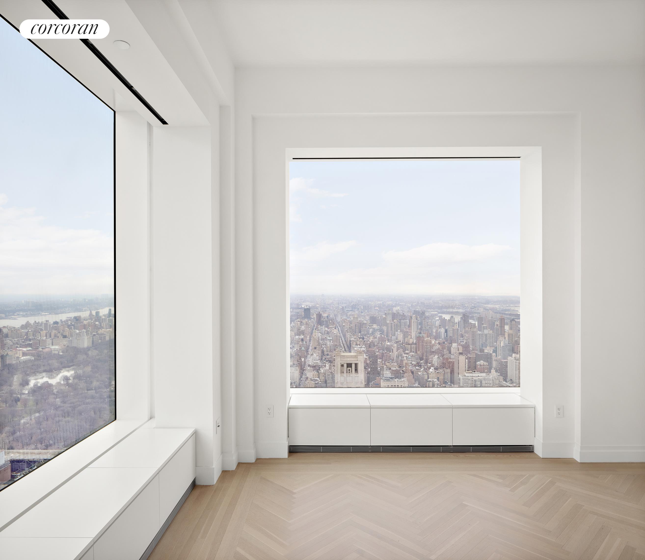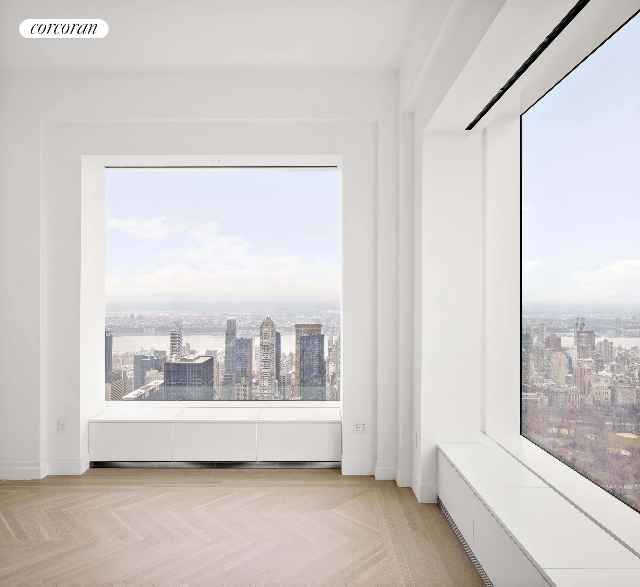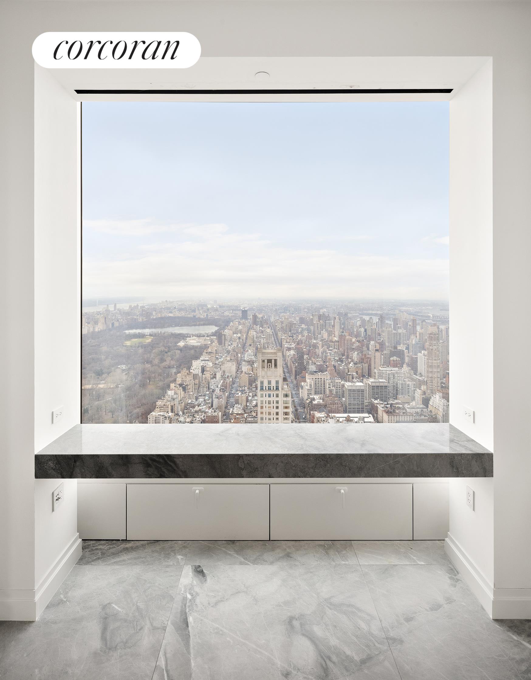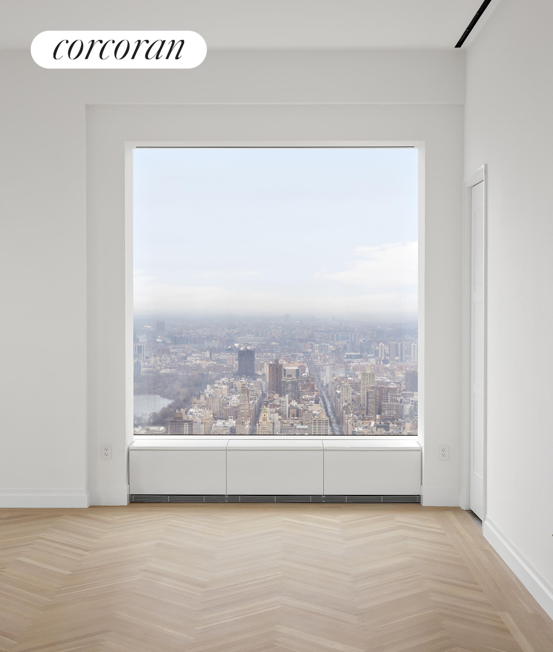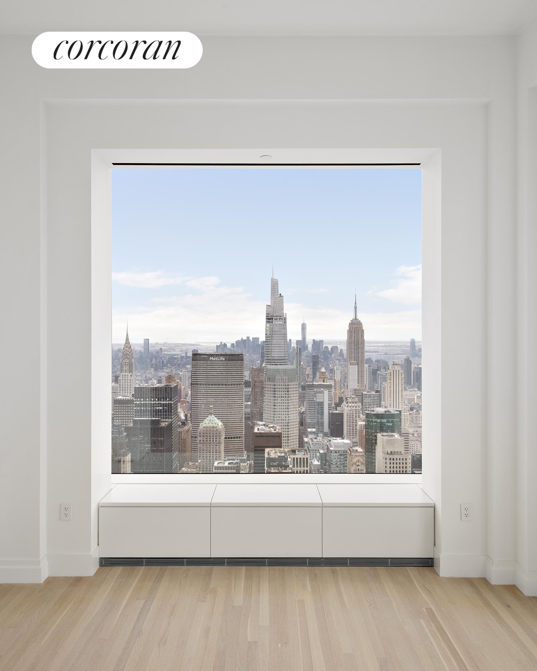
Midtown East | East 55th Street & East 56th Street
- $ 68,000,000
- 8 Bedrooms
- 7.5 Bathrooms
- 8,108/753 Approx. SF/SM
- 90%Financing Allowed
- Details
- CondoOwnership
- $ 25,230Common Charges
- $ 14,384Real Estate Taxes
- ActiveStatus

- Description
-
Full Floor Opportunity at 432 Park Avenue
71st Floor (71AB)
Six Bedrooms / Seven Baths / Library / Two Powder Rooms / 8,108 sqft
The 71st Floor at 432 Park Avenue, offers the opportunity of combining two half floor residences (71A & 71B) to seamlessly create a breathtaking display of scale and proportion measuring over 8,000 sqft with beautiful views perfectly framed by 432 Park Avenue's iconic 10" 10" windows and high ceilings throughout.
This rare opportunity will allow the purchaser to create their own full-floor residence vision measuring over 8,000 sqft (approximately).
Alternative/proposed floor plans are for visualization purposes only and are subject to approval, please consult with your own architect.
432 Park Avenue
Completed in 2012, 432 Park Avenue was designed by Rafael Vinoly and is located on Park Avenue between 56th and 57th Street and is one of the tallest residential towers in the western hemisphere, rising 1,396 feet into the Manhattan skyline.
The residences at 432 Park Avenue are complemented by over 30,000 sqft of professionally staffed amenities include a private marble-clad porte-cochre entrance, lounge, 5,000 sqft terrace, private restaurant, outdoor dining, 75-foot pool, fitness center, relaxation suite featuring a spa with sauna, steam, and massage therapy rooms, library curated by Assouline, billiards room, screening room, boardroom, playroom, and yoga studio.
In-suite dining/room service, concierge, 24-hour doorman, onsite parking garage, and valet services are available.
Please be aware that the Board announced that, for the balance of this year, there will be no assessment beyond the current assessment that expires April 30, 2023.Full Floor Opportunity at 432 Park Avenue
71st Floor (71AB)
Six Bedrooms / Seven Baths / Library / Two Powder Rooms / 8,108 sqft
The 71st Floor at 432 Park Avenue, offers the opportunity of combining two half floor residences (71A & 71B) to seamlessly create a breathtaking display of scale and proportion measuring over 8,000 sqft with beautiful views perfectly framed by 432 Park Avenue's iconic 10" 10" windows and high ceilings throughout.
This rare opportunity will allow the purchaser to create their own full-floor residence vision measuring over 8,000 sqft (approximately).
Alternative/proposed floor plans are for visualization purposes only and are subject to approval, please consult with your own architect.
432 Park Avenue
Completed in 2012, 432 Park Avenue was designed by Rafael Vinoly and is located on Park Avenue between 56th and 57th Street and is one of the tallest residential towers in the western hemisphere, rising 1,396 feet into the Manhattan skyline.
The residences at 432 Park Avenue are complemented by over 30,000 sqft of professionally staffed amenities include a private marble-clad porte-cochre entrance, lounge, 5,000 sqft terrace, private restaurant, outdoor dining, 75-foot pool, fitness center, relaxation suite featuring a spa with sauna, steam, and massage therapy rooms, library curated by Assouline, billiards room, screening room, boardroom, playroom, and yoga studio.
In-suite dining/room service, concierge, 24-hour doorman, onsite parking garage, and valet services are available.
Please be aware that the Board announced that, for the balance of this year, there will be no assessment beyond the current assessment that expires April 30, 2023.
Listing Courtesy of Corcoran Group
- View more details +
- Features
-
- A/C
- Close details -
- Contact
-
Matthew Coleman
LicenseLicensed Broker - President
W: 212-677-4040
M: 917-494-7209
- Mortgage Calculator
-




