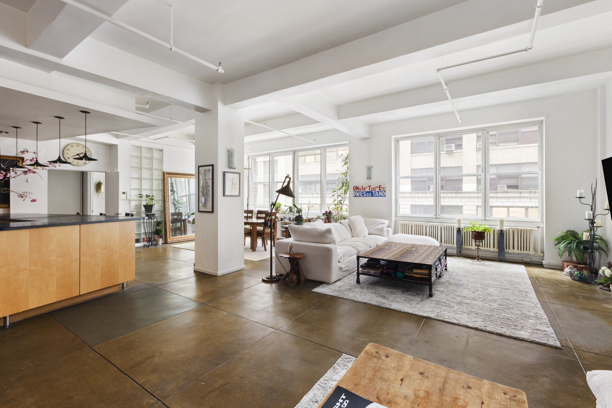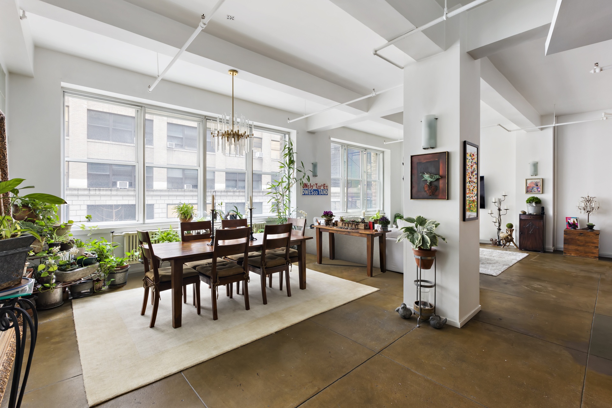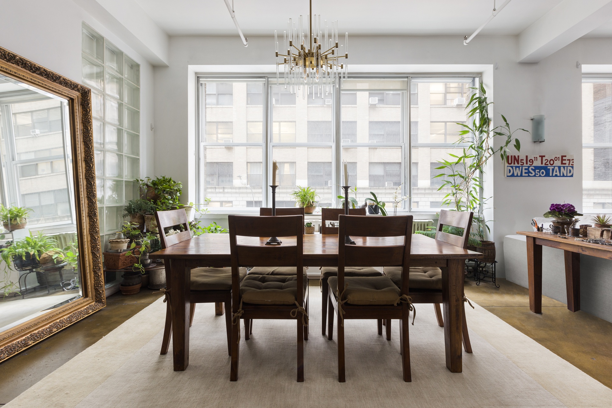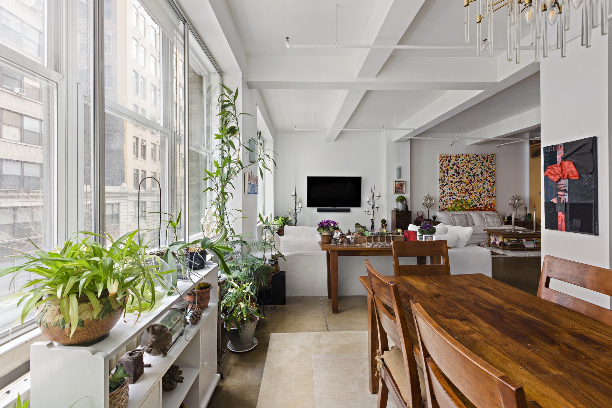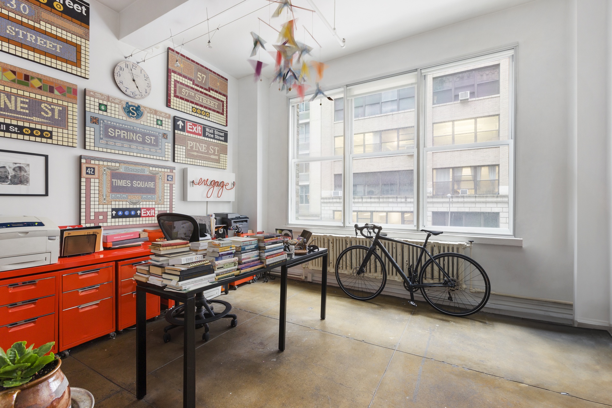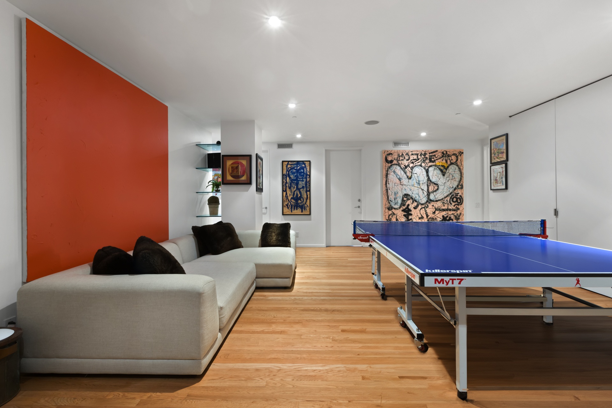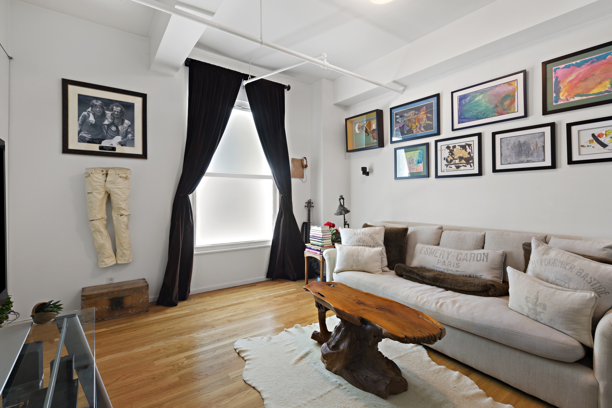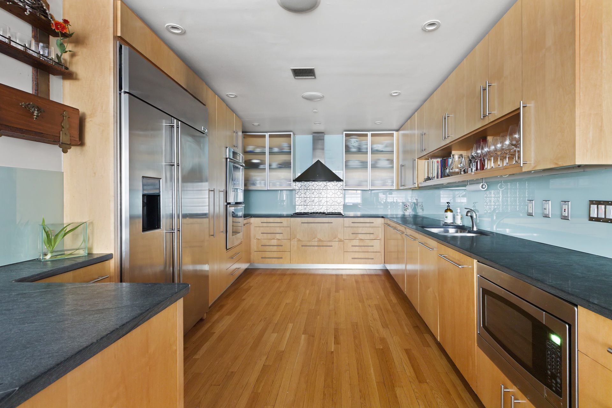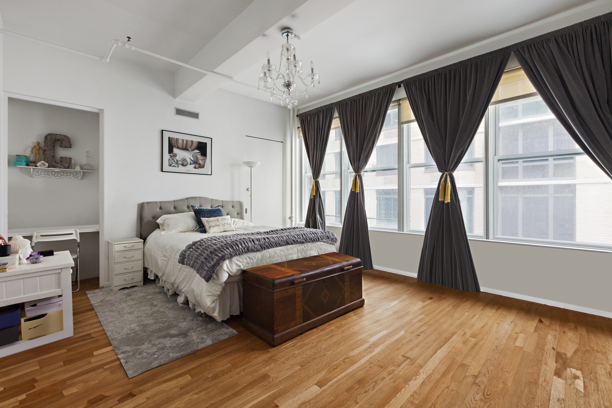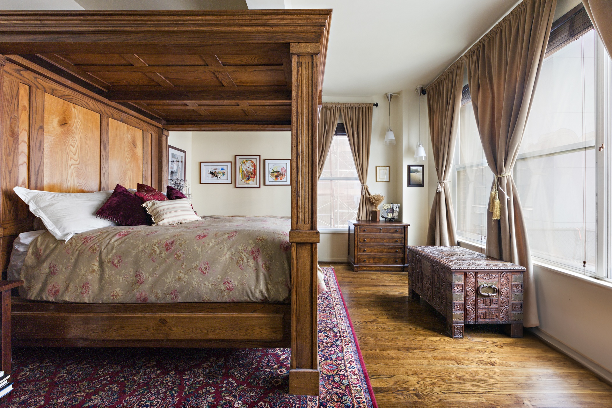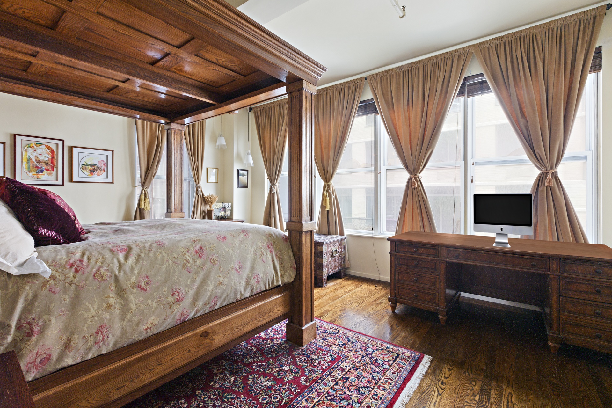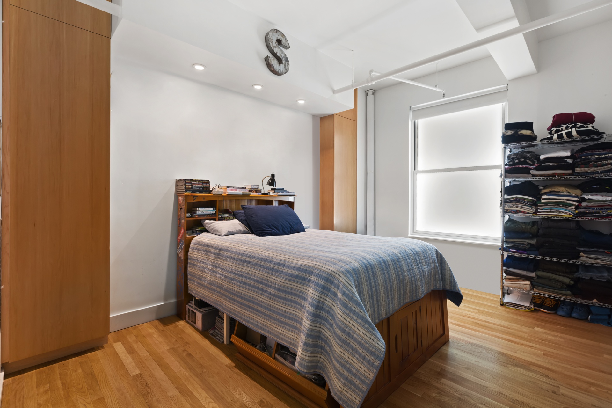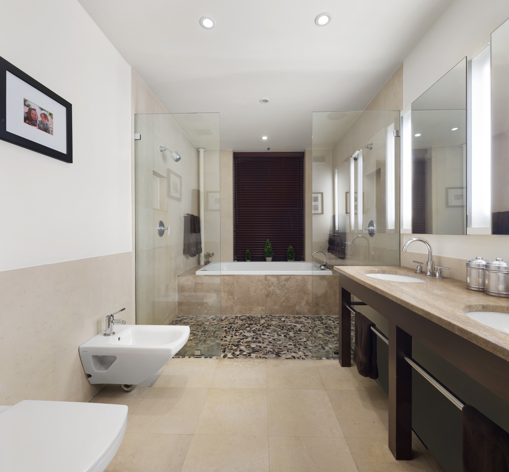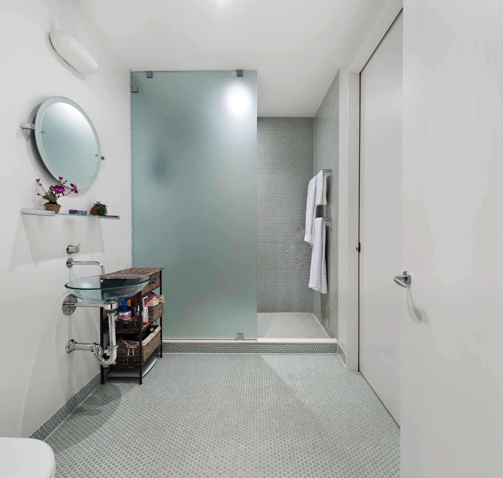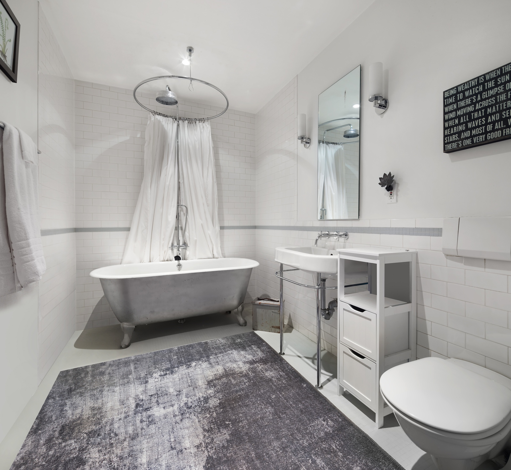
Clinton | Eighth Avenue & Ninth Avenue
- $ 3,995,000
- 3 Bedrooms
- 3 Bathrooms
- / Approx. SF/SM
- 80%Financing Allowed
- Details
- Co-opOwnership
- $ 4,805Maintenance
- ActiveStatus

- Description
-
Welcome home to 335 West 38th Street! Step off your private keyed elevator into this rare, move-in-ready, 4,000 sq. ft. loft offering true live/work flexibility in a whisper-quiet setting — thanks to double-layered insulated windows and 11 ft. ceilings throughout. At the heart of the home is a massive U-shaped Chef’s Kitchen with a huge island—perfect for dining and entertaining. The kitchen boasts 64 cupboards and top-tier appliances: GE Monogram refrigerator/freezer, double-stacked Thermador ovens, 6-burner Thermador range, Miele dishwasher, microwave, and wine cooler. The open layout includes a double living room, formal dining area, and a full wall of custom cabinetry—ideal for books, art, or display. There's abundant wall space throughout for your art collection. Flexible layout includes up to 5 potential bedrooms plus office space, and 3 full bathrooms. The primary bath features dual showers, Jacuzzi tub, and bidet. Each bedroom includes well-lit closets, plus there’s generous additional storage throughout. Bonus features: · Dedicated laundry room with full-size washer & dryer · Space for ping pong or pool table or full home gym · Central air conditioning · Private locked basement storage room included · Ethernet wired This is the spacious, turnkey loft you’ve been waiting for!
Welcome home to 335 West 38th Street! Step off your private keyed elevator into this rare, move-in-ready, 4,000 sq. ft. loft offering true live/work flexibility in a whisper-quiet setting — thanks to double-layered insulated windows and 11 ft. ceilings throughout. At the heart of the home is a massive U-shaped Chef’s Kitchen with a huge island—perfect for dining and entertaining. The kitchen boasts 64 cupboards and top-tier appliances: GE Monogram refrigerator/freezer, double-stacked Thermador ovens, 6-burner Thermador range, Miele dishwasher, microwave, and wine cooler. The open layout includes a double living room, formal dining area, and a full wall of custom cabinetry—ideal for books, art, or display. There's abundant wall space throughout for your art collection. Flexible layout includes up to 5 potential bedrooms plus office space, and 3 full bathrooms. The primary bath features dual showers, Jacuzzi tub, and bidet. Each bedroom includes well-lit closets, plus there’s generous additional storage throughout. Bonus features: · Dedicated laundry room with full-size washer & dryer · Space for ping pong or pool table or full home gym · Central air conditioning · Private locked basement storage room included · Ethernet wired This is the spacious, turnkey loft you’ve been waiting for!
Listing Courtesy of Nest Seekers International
- View more details +
- Features
-
- A/C [Central]
- Washer / Dryer
- View / Exposure
-
- North, South, West Exposures
- Close details -
- Contact
-
Matthew Coleman
LicenseLicensed Broker - President
W: 212-677-4040
M: 917-494-7209
- Mortgage Calculator
-

