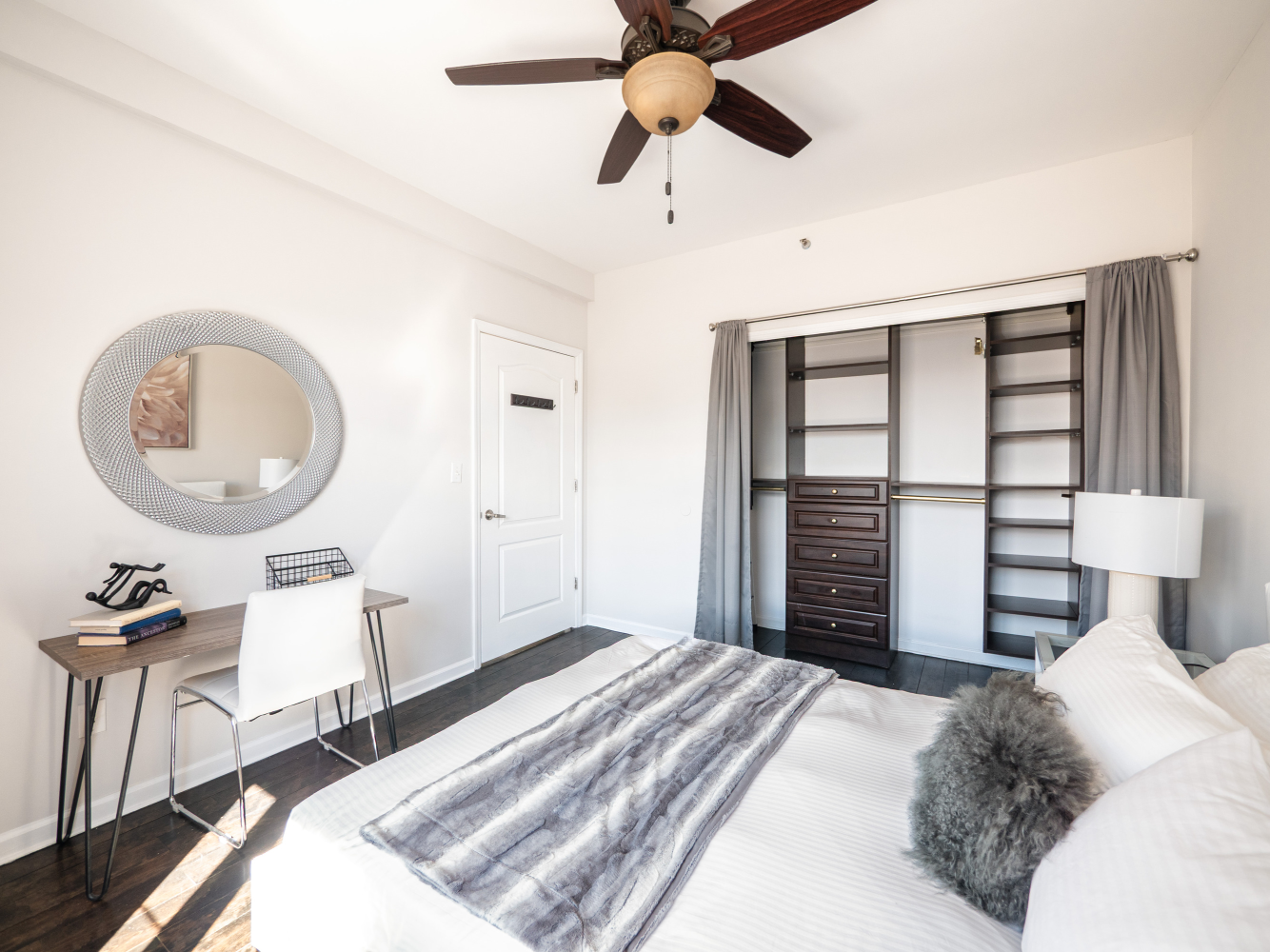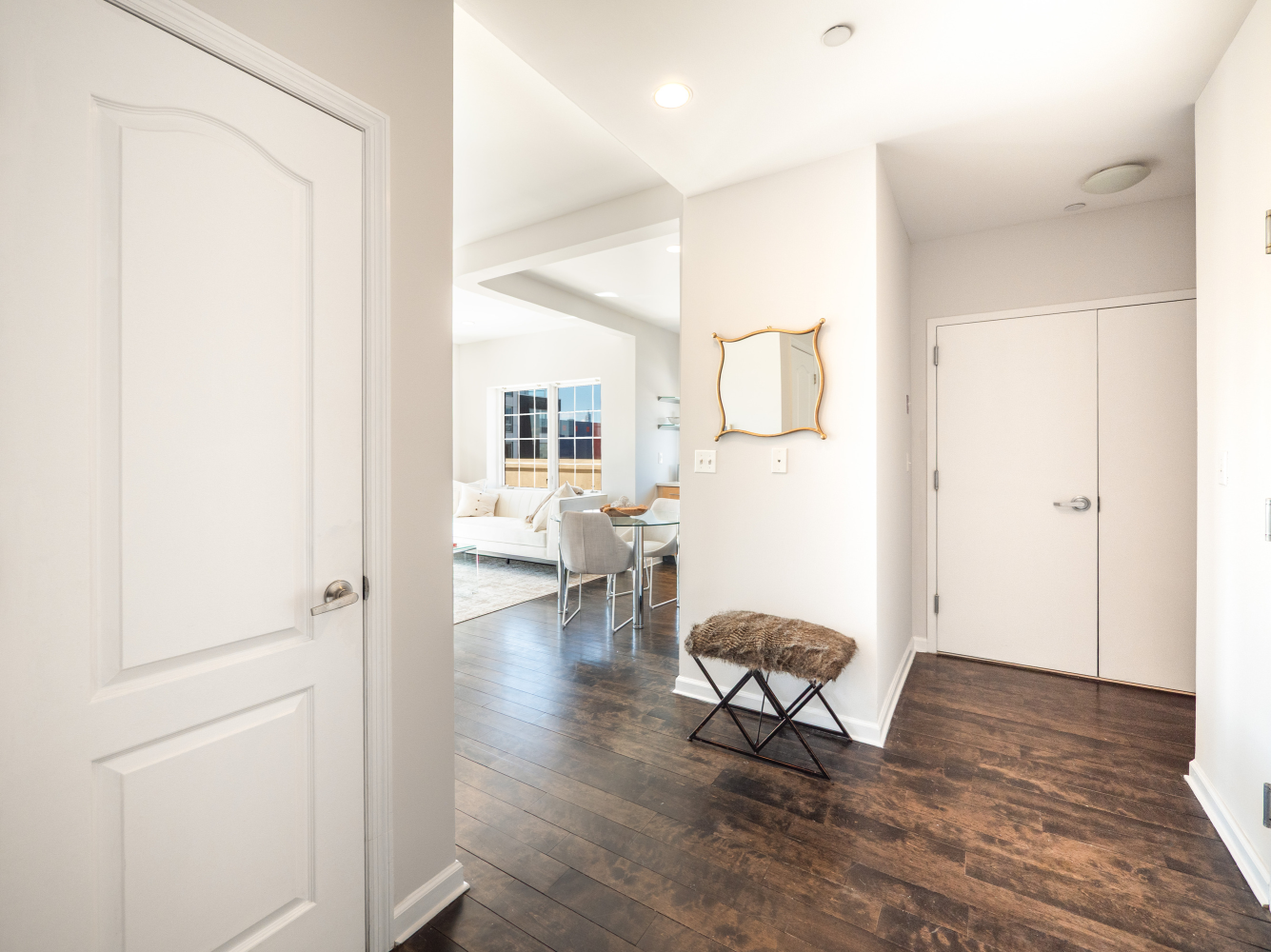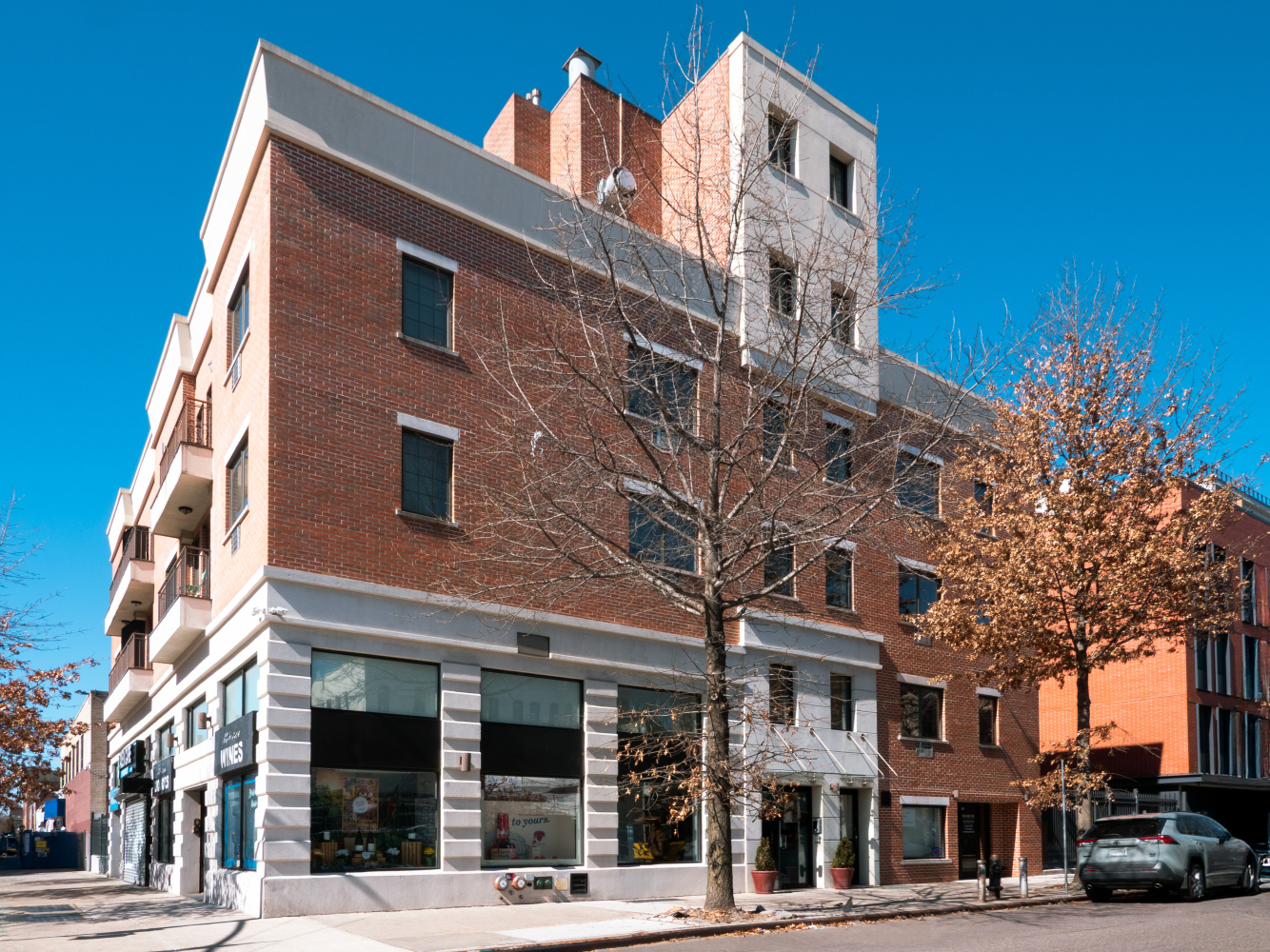
Long Island City | Steinway Street & 42nd Street
- $ 795,000
- 1 Bedrooms
- 1 Bathrooms
- / Approx. SF/SM
- %Financing Allowed
- Details
- CondoOwnership
- $ 452Common Charges
- $ 562Real Estate Taxes
- ActiveStatus

- Description
-
Three-time Emmy Award-winning couple was the first to buy in The Ionian and wisely selected the most enchanting condo in the building: Penthouse 5C.
Get your creative juices flowing from atop this urban oasis featuring an oversized, quarter-wrap terrace with breathtaking views spanning across midtown Manhattan.
Arrive at home in the epicenter of retail shopping in Astoria and pull into your own personal underground parking space. This location scores a 98 "Walker's Paradise" and a Perfect 100 "Rider's Paradise" with access to world-class dining, shopping, attractions and transportation (subway is on this block, just 3 stops/10 mins from midtown on the subway, 10-15 mins by car).
Penthouse 5C is configured for a fully loaded lifestyle with an unbeatable combination of inspired living, location, private outdoor space, private parking, private storage, public transportation, vibrant retail community and proximity to the city. Also super convenient access to LaGuardia Airport for jet-setters who are on the go.
Exposures are south facing and west facing. High ceilings. Space for an office nook near the entry. Offering Plan displays 630 interior square feet, private terrace displayed as 439 square feet.
Three-time Emmy Award-winning couple was the first to buy in The Ionian and wisely selected the most enchanting condo in the building: Penthouse 5C.
Get your creative juices flowing from atop this urban oasis featuring an oversized, quarter-wrap terrace with breathtaking views spanning across midtown Manhattan.
Arrive at home in the epicenter of retail shopping in Astoria and pull into your own personal underground parking space. This location scores a 98 "Walker's Paradise" and a Perfect 100 "Rider's Paradise" with access to world-class dining, shopping, attractions and transportation (subway is on this block, just 3 stops/10 mins from midtown on the subway, 10-15 mins by car).
Penthouse 5C is configured for a fully loaded lifestyle with an unbeatable combination of inspired living, location, private outdoor space, private parking, private storage, public transportation, vibrant retail community and proximity to the city. Also super convenient access to LaGuardia Airport for jet-setters who are on the go.
Exposures are south facing and west facing. High ceilings. Space for an office nook near the entry. Offering Plan displays 630 interior square feet, private terrace displayed as 439 square feet.
Listing Courtesy of Berkshire Hathaway HomeServices New York Properties
- View more details +
- Features
-
- A/C
- Outdoor
-
- Terrace
- View / Exposure
-
- South, West Exposures
- Close details -
- Contact
-
Matthew Coleman
LicenseLicensed Broker - President
W: 212-677-4040
M: 917-494-7209
- Mortgage Calculator
-
















