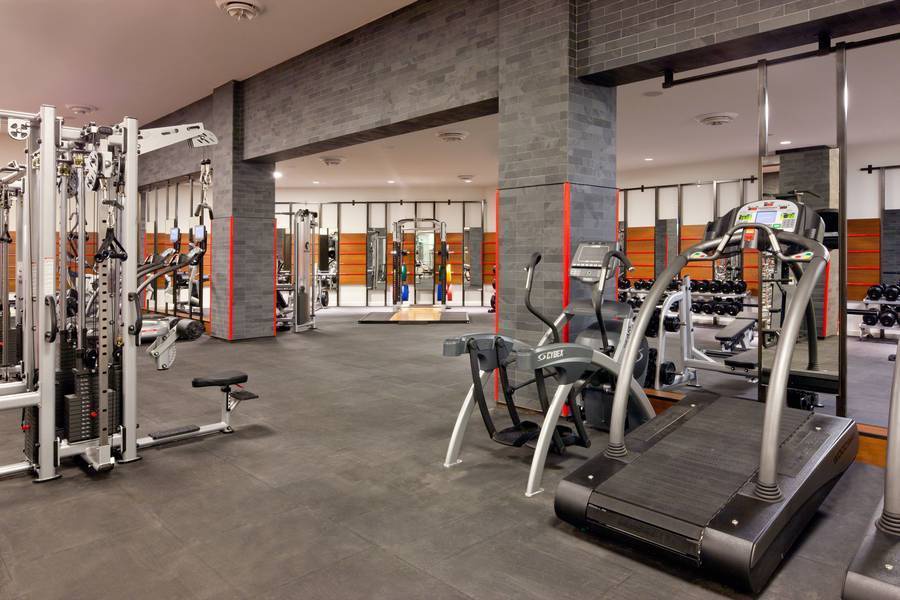
Lincoln Square | West 62nd Street & West 63rd Street
- $ 1,495,000
- 1 Bedrooms
- 1.5 Bathrooms
- 883/82 Approx. SF/SM
- 90%Financing Allowed
- Details
- CondoOwnership
- $ 1,050Common Charges
- $ 50Real Estate Taxes
- ActiveStatus

- Description
-
TAX ABATEMENT: 20 year 421-A tax Abatement till the 2036/37 tax year is in effect! Welcome to this luxurious one-bedroom, one-and-a-half-bathroom residence that epitomizes upscale living. Located in a prime area, the unit showcases a southern exposure and stunning partial Hudson River views. Renowned interior design firm, Shamir Shah Design, has carefully crafted modern interiors that exude elegance and sophistication. The primary bedroom features two closets including a spacious walk-in closet, and a gourmet kitchen is completed with a breakfast bar. The exquisite kitchen boasts white lacquer wall cabinets and honed Basaltina stone slab countertops with stainless steel tile backsplash, all complemented by top-of-the-line Miele stainless steel appliances, making cooking a breeze. The primary bathroom is a luxurious and modern oasis, featuring a dark oak vanity, marble countertops and walls, a Zuma deep soaking tub, a glass-enclosed shower with a rainfall shower head, and Dorn Bracht polished chrome fixtures. The elegant powder room features a rich palette with an ebonized oak vanity, black marble countertop, slate grey quartzite stone floor, and iridescent accent wall. The unit also features wide plank oak flooring with a custom dark stain throughout and a Miele washer and fully vented dryer for added convenience. One Riverside Park building offers over 50,000 square feet of amenity space, including a doorman, concierge, courtyard, screening room, entertainment room, resident's lounge, children's playroom, laundry room, 24-hour gym, Peloton exercise bike, on-site garage, and complimentary shuttle bus. In addition, residents enjoy direct indoor access to Manhattan's largest and most cutting-edge fitness facility, featuring state-of-the-art fitness equipment, a 75-foot pool, a 38-foot rock climbing wall, a squash court, full-court basketball, a bowling alley, a golf simulator, a billiards table, table tennis, Pilates, a spin room, a spa, a steam room, and a sauna, making it the ultimate destination for health and wellness enthusiasts. Don't miss the chance to indulge in luxurious living at this exceptional residence!
TAX ABATEMENT: 20 year 421-A tax Abatement till the 2036/37 tax year is in effect! Welcome to this luxurious one-bedroom, one-and-a-half-bathroom residence that epitomizes upscale living. Located in a prime area, the unit showcases a southern exposure and stunning partial Hudson River views. Renowned interior design firm, Shamir Shah Design, has carefully crafted modern interiors that exude elegance and sophistication. The primary bedroom features two closets including a spacious walk-in closet, and a gourmet kitchen is completed with a breakfast bar. The exquisite kitchen boasts white lacquer wall cabinets and honed Basaltina stone slab countertops with stainless steel tile backsplash, all complemented by top-of-the-line Miele stainless steel appliances, making cooking a breeze. The primary bathroom is a luxurious and modern oasis, featuring a dark oak vanity, marble countertops and walls, a Zuma deep soaking tub, a glass-enclosed shower with a rainfall shower head, and Dorn Bracht polished chrome fixtures. The elegant powder room features a rich palette with an ebonized oak vanity, black marble countertop, slate grey quartzite stone floor, and iridescent accent wall. The unit also features wide plank oak flooring with a custom dark stain throughout and a Miele washer and fully vented dryer for added convenience. One Riverside Park building offers over 50,000 square feet of amenity space, including a doorman, concierge, courtyard, screening room, entertainment room, resident's lounge, children's playroom, laundry room, 24-hour gym, Peloton exercise bike, on-site garage, and complimentary shuttle bus. In addition, residents enjoy direct indoor access to Manhattan's largest and most cutting-edge fitness facility, featuring state-of-the-art fitness equipment, a 75-foot pool, a 38-foot rock climbing wall, a squash court, full-court basketball, a bowling alley, a golf simulator, a billiards table, table tennis, Pilates, a spin room, a spa, a steam room, and a sauna, making it the ultimate destination for health and wellness enthusiasts. Don't miss the chance to indulge in luxurious living at this exceptional residence!
Listing Courtesy of Nest Seekers International
- View more details +
- Features
-
- A/C [Central]
- Washer / Dryer
- View / Exposure
-
- South Exposure
- Close details -
- Contact
-
Matthew Coleman
LicenseLicensed Broker - President
W: 212-677-4040
M: 917-494-7209
- Mortgage Calculator
-
















