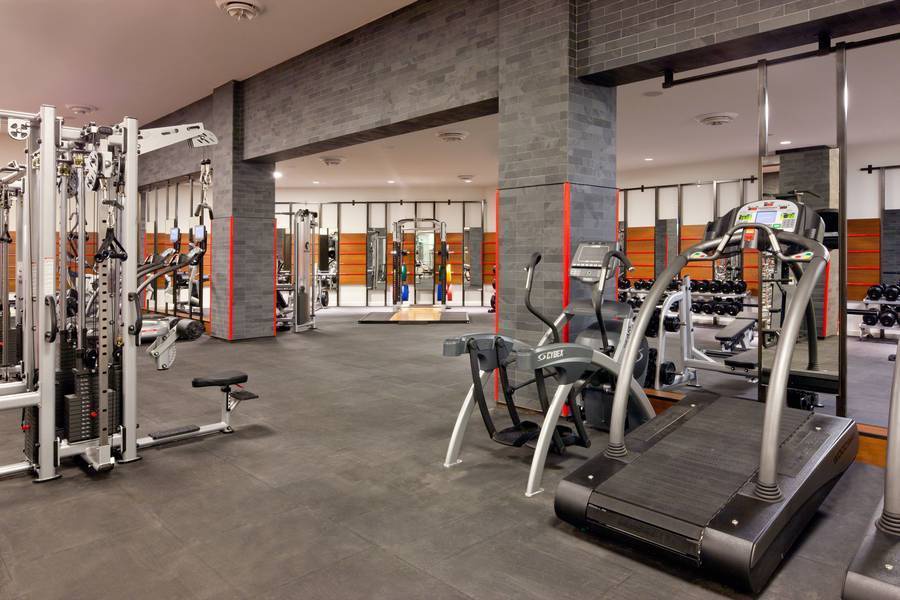
Lincoln Square | West 62nd Street & West 63rd Street
- $ 2,750,000
- 2 Bedrooms
- 2.5 Bathrooms
- 1,318/122 Approx. SF/SM
- 90%Financing Allowed
- Details
- CondoOwnership
- $ 1,477Common Charges
- $ 80Real Estate Taxes
- ActiveStatus

- Description
-
GREAT INVESTMENT OPPORTUNITY! EXCELLENT PAYING TENANT! Presenting this stunning 1,318 sq. ft. home featuring 2 bedrooms, 2.5 baths, a sunny south exposure, and enchanting partial views of the Hudson River. All the Interiors Crafted by the renowned Shamir Shah Design, this residence exudes inviting. Step into your own private oasis with the thoughtfully designed split bedroom layout, offering both privacy and convenience. The master suite features a luxurious walk-in closet, providing ample space for all your belongings. The heart of the home is the stunning gourmet kitchen, complete with sleek white lacquer cabinetry, elegant white marble countertops, and a stylish stainless steel tile backsplash, seamlessly blending beauty and practicality. Indulge your culinary passion with top-of-the-line Miele appliances, including a stainless steel gas cooktop and oven, fully vented range hood, refrigerator, freezer, dishwasher, and GE microwave, creating the perfect setting for your culinary creations. Your dream kitchen awaits! The master bathroom and experience a luxurious retreat. You'll be greeted by a beautiful dark oak vanity with double sinks, exquisite marble countertops and walls, a Zuma deep soaking tub, and a glass-enclosed shower with a refreshing rainfall showerhead. The polished chrome fixtures from Dornbracht add a touch of elegance. CLASSIC CHARM MEETS MODERN ELEGANCE. The second bathroom presents Bright, Glossy white wall tiles and a polished white lacquer vanity to create a fresh, timeless atmosphere. In the elegant powder room, a rich palette comes to life with an ebonized oak vanity, a luxurious black marble countertop, a sleek slate grey quartzite stone floor, and a captivating iridescent accent wall. The stunning wide plank oak flooring, elegantly finished with a custom dark stain, graces every corner of the residence, exuding warmth and timeless charm. Additionally, the home boasts a high-end Miele washer and fully vented dryer, offering the utmost convenience and luxury.
GREAT INVESTMENT OPPORTUNITY! EXCELLENT PAYING TENANT! Presenting this stunning 1,318 sq. ft. home featuring 2 bedrooms, 2.5 baths, a sunny south exposure, and enchanting partial views of the Hudson River. All the Interiors Crafted by the renowned Shamir Shah Design, this residence exudes inviting. Step into your own private oasis with the thoughtfully designed split bedroom layout, offering both privacy and convenience. The master suite features a luxurious walk-in closet, providing ample space for all your belongings. The heart of the home is the stunning gourmet kitchen, complete with sleek white lacquer cabinetry, elegant white marble countertops, and a stylish stainless steel tile backsplash, seamlessly blending beauty and practicality. Indulge your culinary passion with top-of-the-line Miele appliances, including a stainless steel gas cooktop and oven, fully vented range hood, refrigerator, freezer, dishwasher, and GE microwave, creating the perfect setting for your culinary creations. Your dream kitchen awaits! The master bathroom and experience a luxurious retreat. You'll be greeted by a beautiful dark oak vanity with double sinks, exquisite marble countertops and walls, a Zuma deep soaking tub, and a glass-enclosed shower with a refreshing rainfall showerhead. The polished chrome fixtures from Dornbracht add a touch of elegance. CLASSIC CHARM MEETS MODERN ELEGANCE. The second bathroom presents Bright, Glossy white wall tiles and a polished white lacquer vanity to create a fresh, timeless atmosphere. In the elegant powder room, a rich palette comes to life with an ebonized oak vanity, a luxurious black marble countertop, a sleek slate grey quartzite stone floor, and a captivating iridescent accent wall. The stunning wide plank oak flooring, elegantly finished with a custom dark stain, graces every corner of the residence, exuding warmth and timeless charm. Additionally, the home boasts a high-end Miele washer and fully vented dryer, offering the utmost convenience and luxury.
Listing Courtesy of Nest Seekers International
- View more details +
- Features
-
- A/C [Central]
- Washer / Dryer
- View / Exposure
-
- South Exposure
- Close details -
- Contact
-
Matthew Coleman
LicenseLicensed Broker - President
W: 212-677-4040
M: 917-494-7209
- Mortgage Calculator
-
















