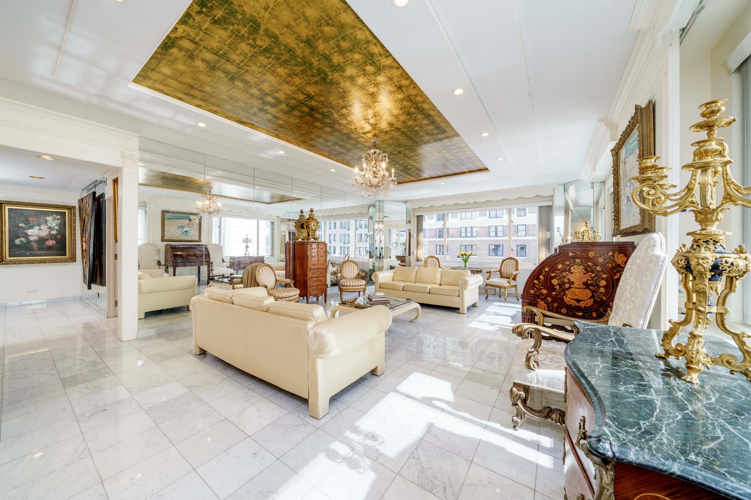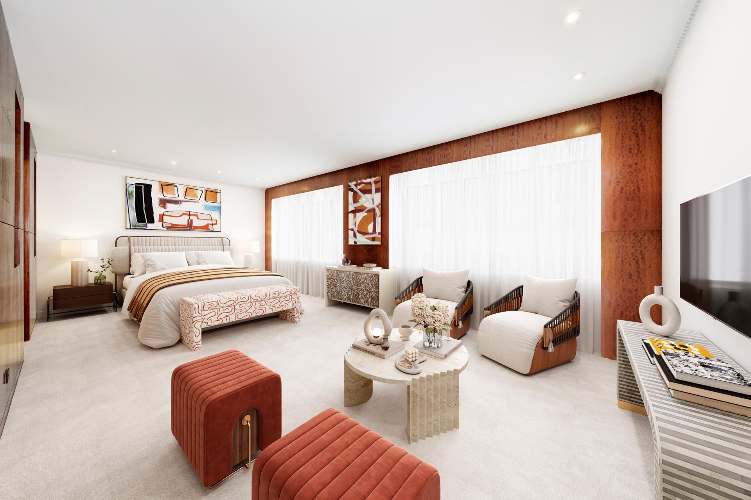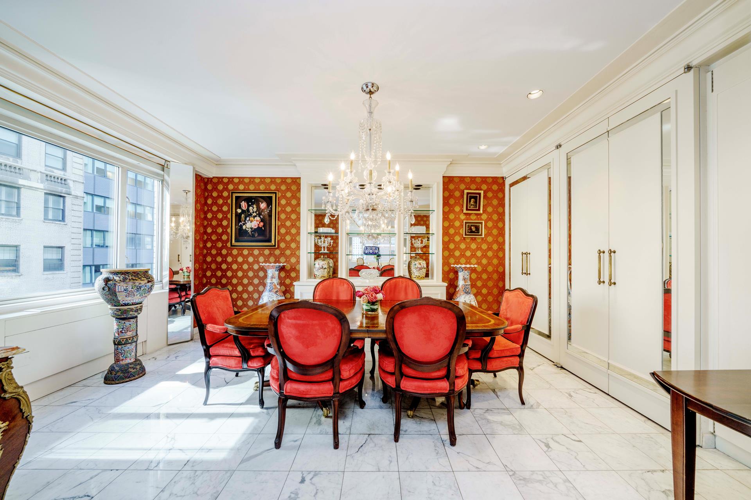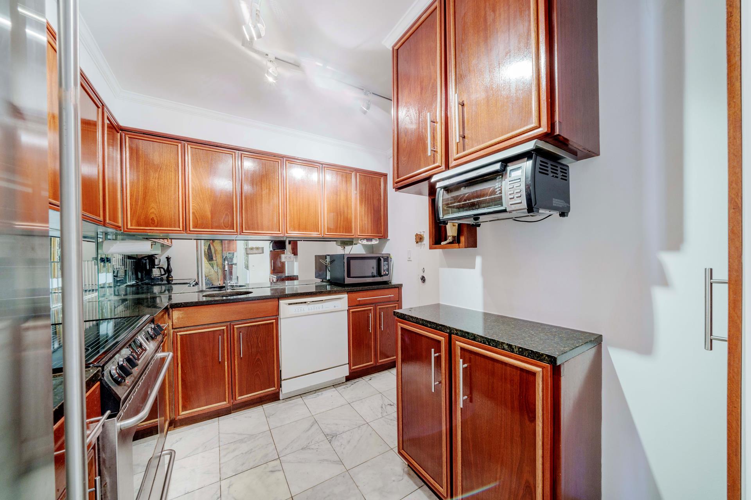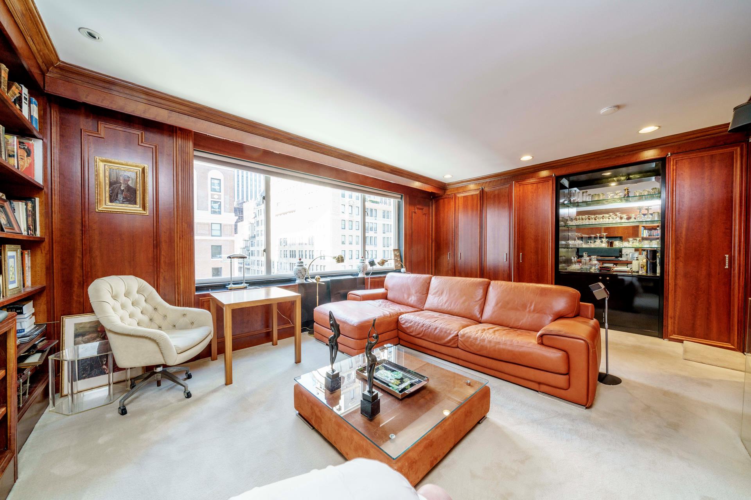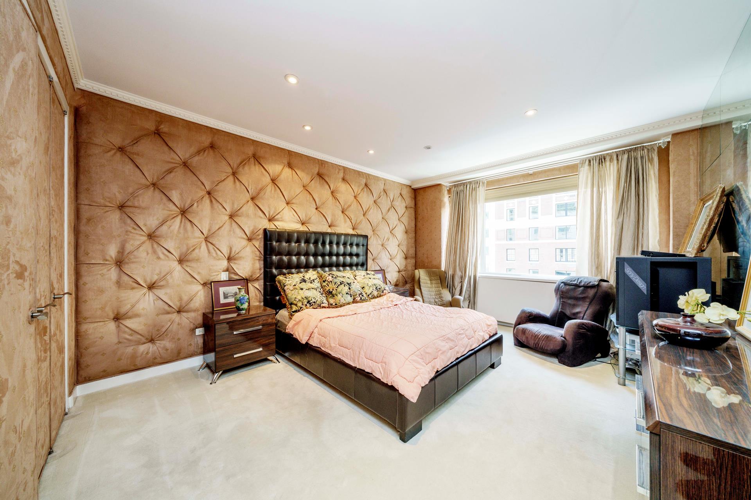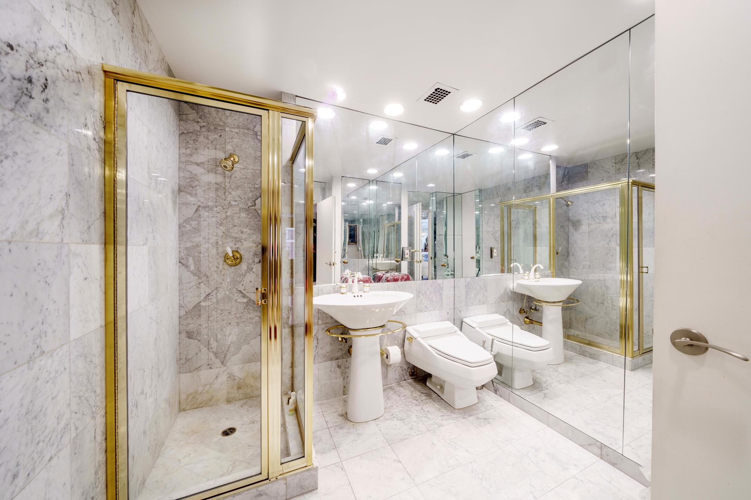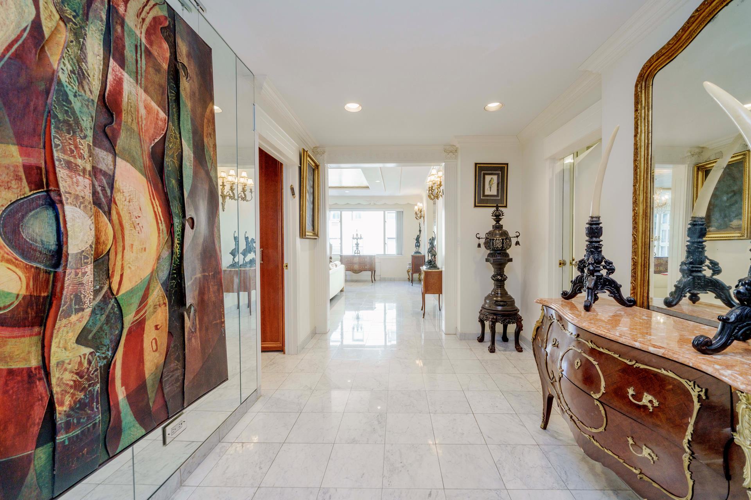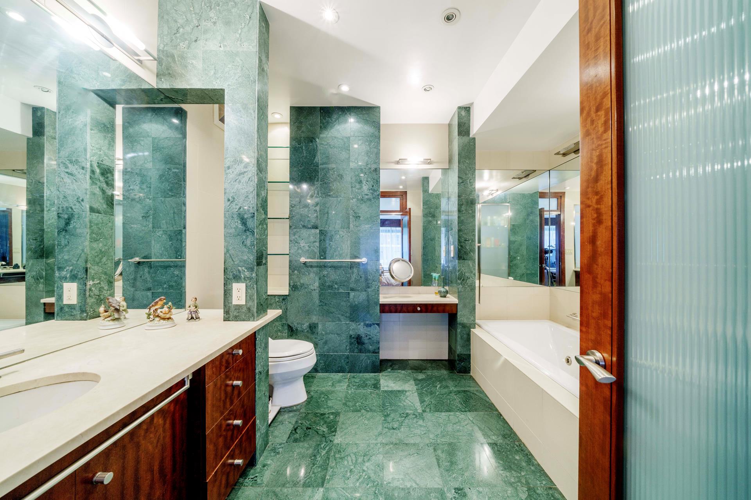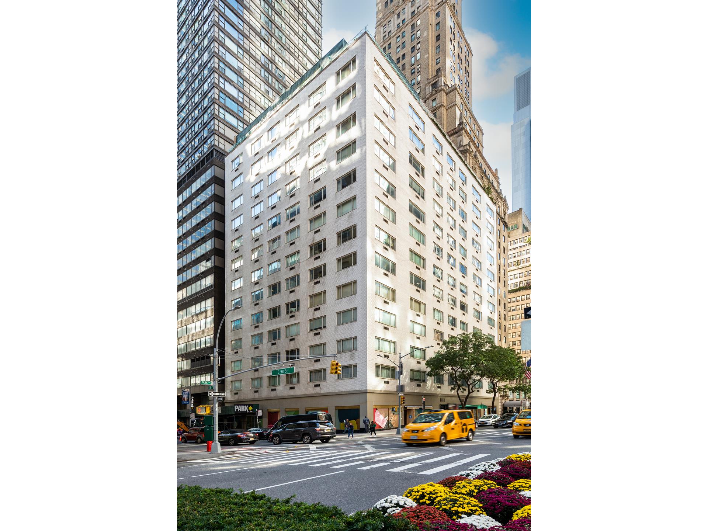
Midtown East | East 57th Street & East 58th Street
- $ 4,700,000
- 4 Bedrooms
- 4 Bathrooms
- 2,630/244 Approx. SF/SM
- 50%Financing Allowed
- Details
- Co-opOwnership
- $ 7,146Maintenance
- ActiveStatus

- Description
-
Waiting for you on Billionaire's Row:
An Extraordinary and Elegant four bedroom, (currently configured as a three bedroom and full dining room) four bath, bright and spacious Park Avenue residence with over 75 feet of frontage on Park Avenue. A wall of windows showcase Park Avenue's ever-changing floral displays and art installations, making Apartment 11BC a residence like no other.
A gracious 19 foot-entry foyer, which separates the entertainment space from the private bedroom wing welcomes you into an apartment of grand scale and proportions. Impressive 10 foot ceilings, crown moldings and recessed lighting are evident throughout. There is a full bathroom for guests and a kitchen off the entry foyer.
The 29x18 corner living room boasts three sets of oversized triple pane windows that flood the room with West and North light. The adjacent formal dining room has double doors that invite guests from the living room; both rooms and the foyer have marble flooring.
The three very large bedrooms all have ensuite bathrooms. Hardwood floors can be found beneath the carpeting in the bedroom wing. Although each bedroom is oversized and faces Park Avenue, the primary bedroom is truly majestic. It has 25 feet of frontage on Park Avenue and two sets of triple windows. Its large dimensions easily accommodate a lounging or sitting area. The ensuite marble bathroom has both a soaking tub and a separate enclosed shower. There is a custom-built walk-in closet, and three other closets within the primary bedroom.
There are two other bedrooms, one now serving as a library/office, that have ensuite marble baths, 10 foot ceilings, and windows facing West along Park Avenue.
The kitchen, which is off the foyer, has stainless steel appliances, Sub-Zero refrigerator, and a back door leading to the service hallway.
This white gloved cooperative, built in 1908, still retains its prewar grandeur and offers impeccable service, privacy and security. There is a 24-hour doorman, elevator man, live-in resident manager and staff porters. Pied-a terres and pets are permitted with board approval. Private storage transfers with the apartment.
Waiting for you on Billionaire's Row:
An Extraordinary and Elegant four bedroom, (currently configured as a three bedroom and full dining room) four bath, bright and spacious Park Avenue residence with over 75 feet of frontage on Park Avenue. A wall of windows showcase Park Avenue's ever-changing floral displays and art installations, making Apartment 11BC a residence like no other.
A gracious 19 foot-entry foyer, which separates the entertainment space from the private bedroom wing welcomes you into an apartment of grand scale and proportions. Impressive 10 foot ceilings, crown moldings and recessed lighting are evident throughout. There is a full bathroom for guests and a kitchen off the entry foyer.
The 29x18 corner living room boasts three sets of oversized triple pane windows that flood the room with West and North light. The adjacent formal dining room has double doors that invite guests from the living room; both rooms and the foyer have marble flooring.
The three very large bedrooms all have ensuite bathrooms. Hardwood floors can be found beneath the carpeting in the bedroom wing. Although each bedroom is oversized and faces Park Avenue, the primary bedroom is truly majestic. It has 25 feet of frontage on Park Avenue and two sets of triple windows. Its large dimensions easily accommodate a lounging or sitting area. The ensuite marble bathroom has both a soaking tub and a separate enclosed shower. There is a custom-built walk-in closet, and three other closets within the primary bedroom.
There are two other bedrooms, one now serving as a library/office, that have ensuite marble baths, 10 foot ceilings, and windows facing West along Park Avenue.
The kitchen, which is off the foyer, has stainless steel appliances, Sub-Zero refrigerator, and a back door leading to the service hallway.
This white gloved cooperative, built in 1908, still retains its prewar grandeur and offers impeccable service, privacy and security. There is a 24-hour doorman, elevator man, live-in resident manager and staff porters. Pied-a terres and pets are permitted with board approval. Private storage transfers with the apartment.
Listing Courtesy of Douglas Elliman Real Estate
- View more details +
- Features
-
- A/C
- View / Exposure
-
- City Views
- North, South Exposures
- Close details -
- Contact
-
Matthew Coleman
LicenseLicensed Broker - President
W: 212-677-4040
M: 917-494-7209
- Mortgage Calculator
-

