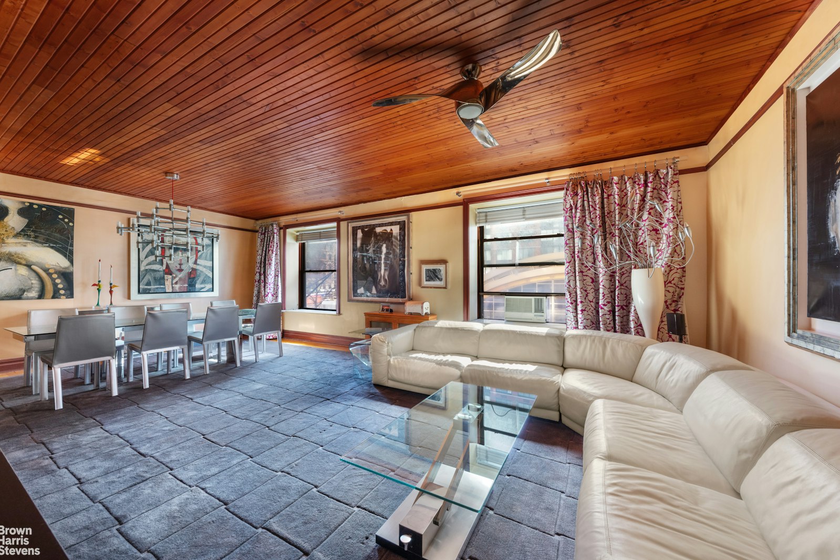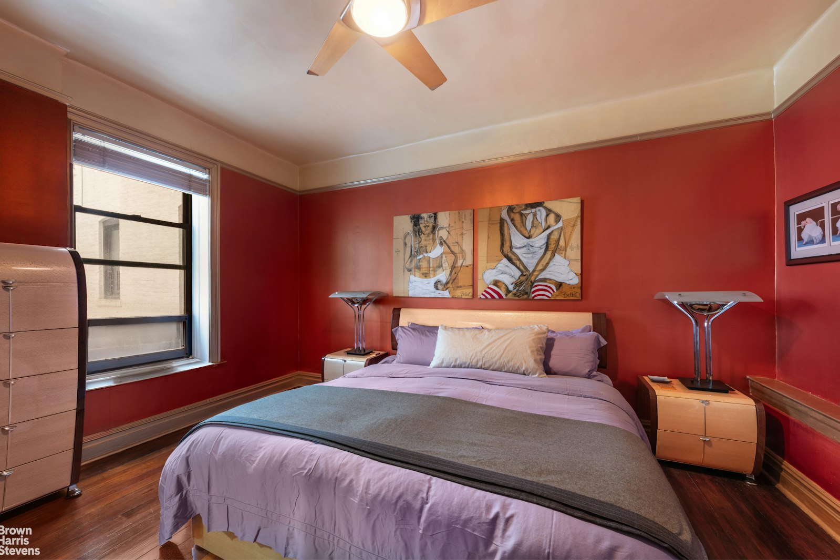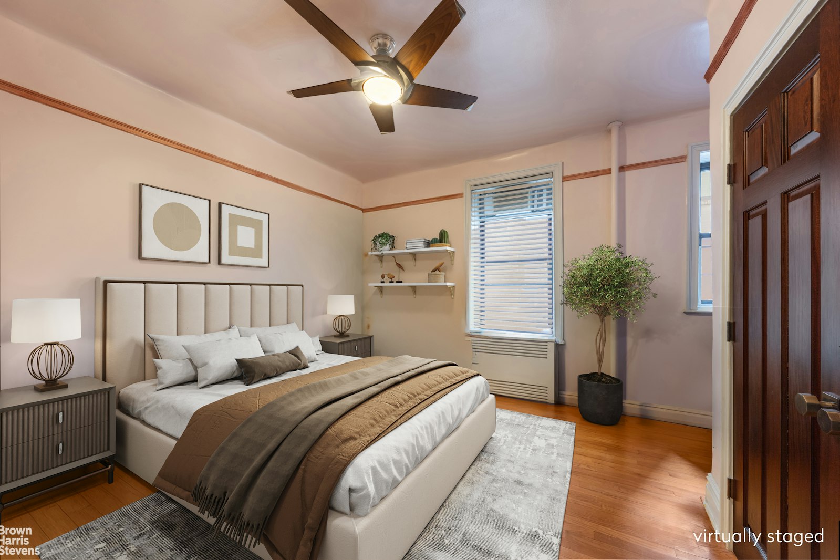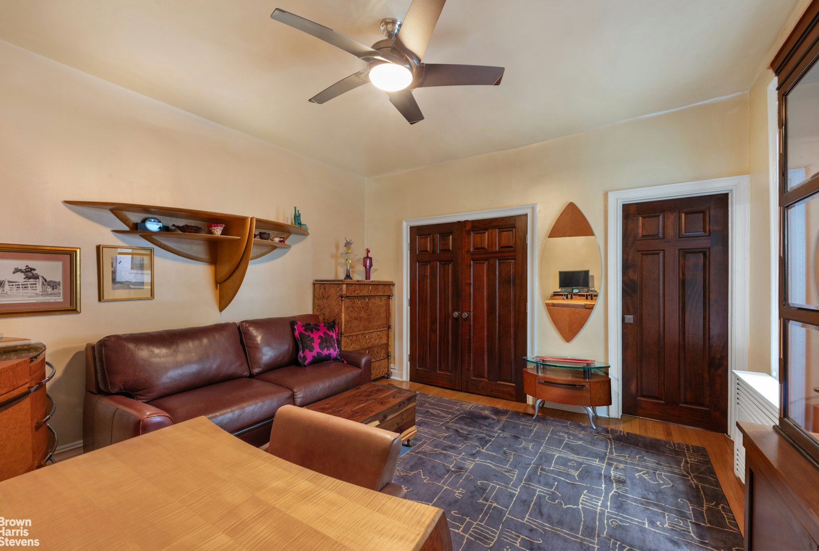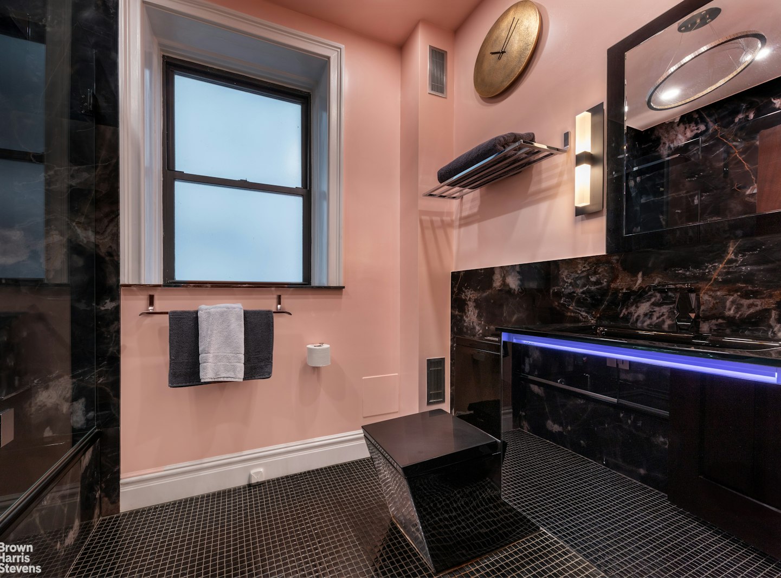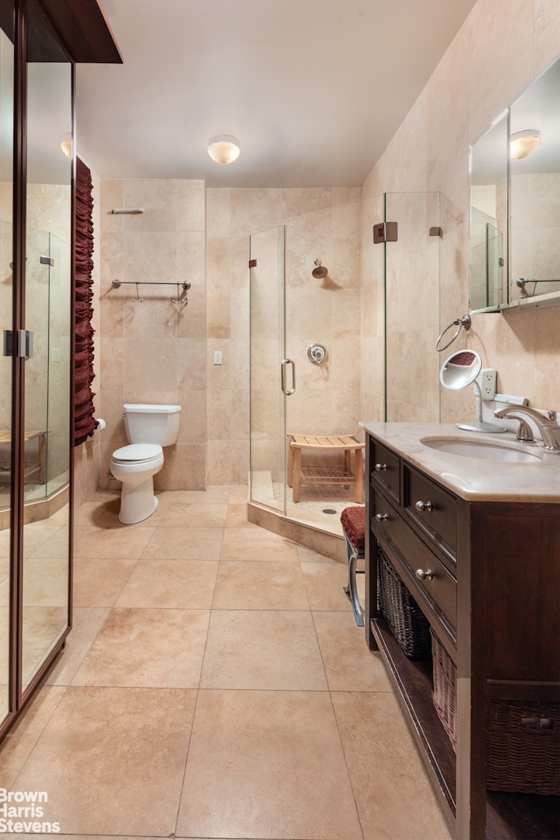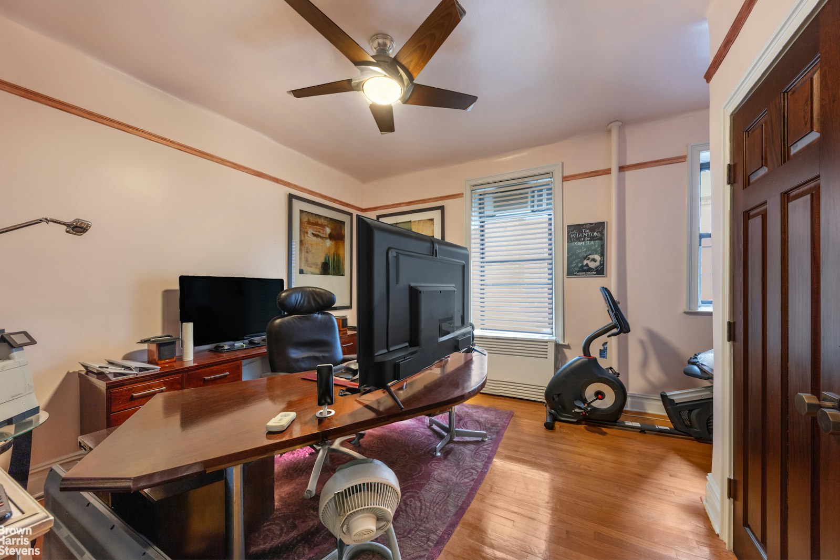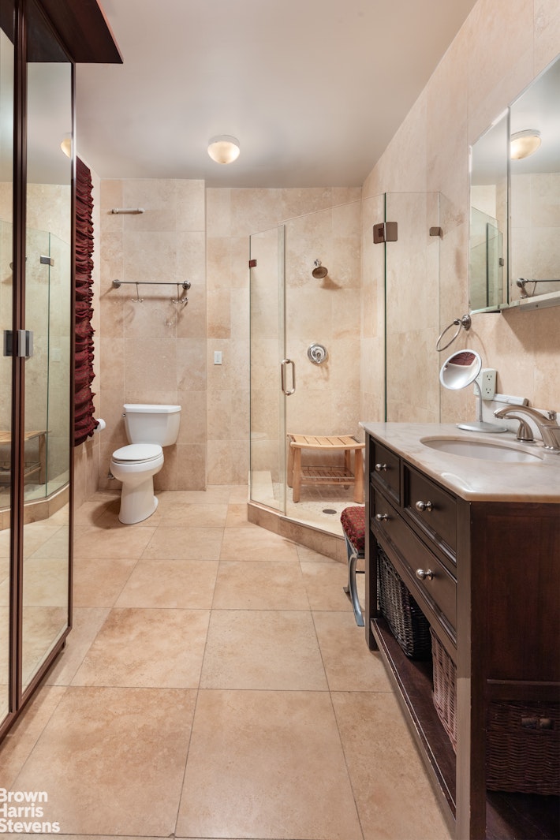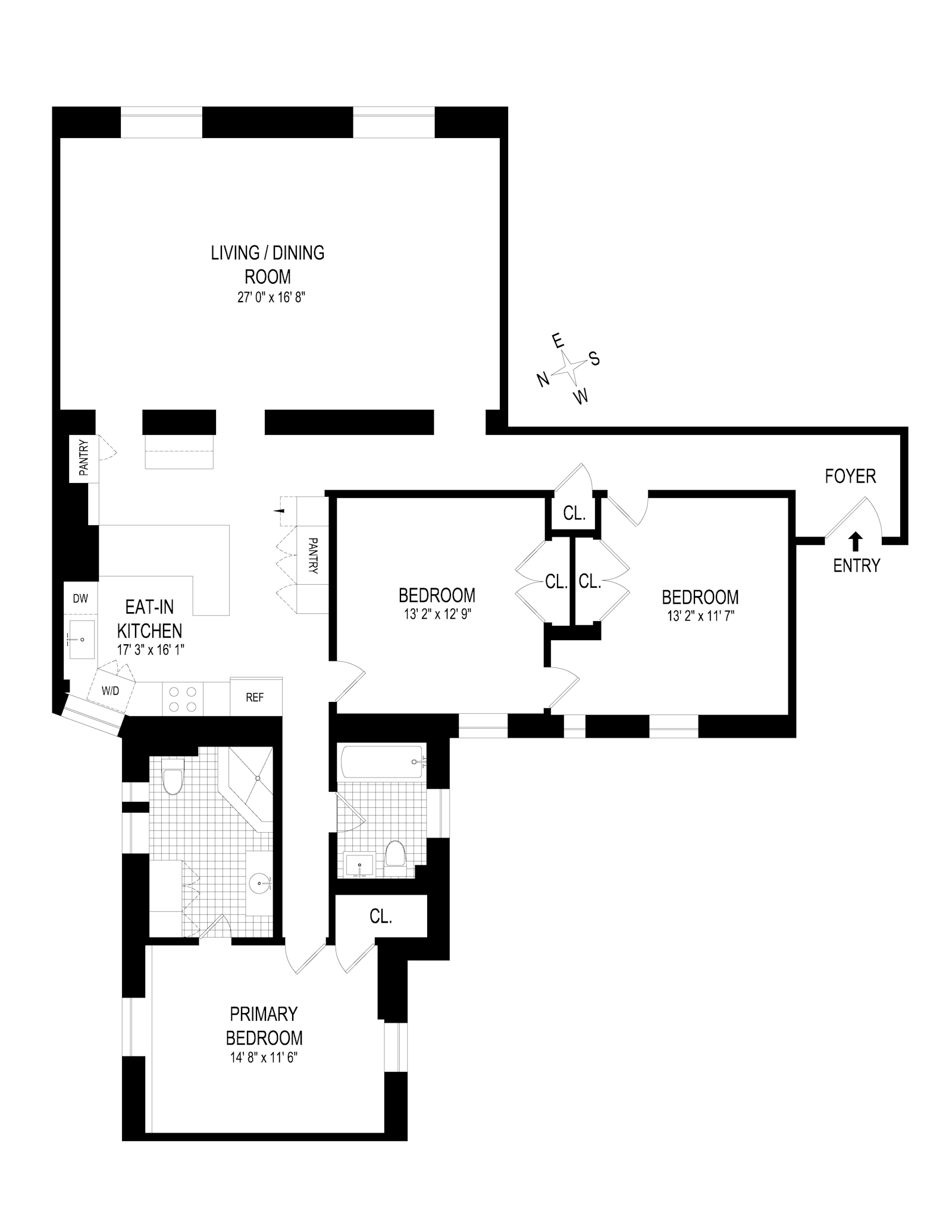
Upper West Side | Broadway & West End Avenue
- $ 1,999,000
- 3 Bedrooms
- 2 Bathrooms
- 2,100/195 Approx. SF/SM
- 75%Financing Allowed
- Details
- Co-opOwnership
- $ 2,855Maintenance
- ActiveStatus

- Description
-
Location, Space and Value
Showcase your artwork in the spacious living and dining "Great Room" with open northern exposures that allows sunlight to stream through the tall, over-sized windows with tree-top views. High 9" 6" ceilings highlight the sprawling layout of this 3-BR/ 2-Bath home with red oak flooring throughout.
The chef's kitchen, a centerpiece of the apartment, has a large center island perfect for entertaining guests or enjoying a casual meal. It features beautiful Brazilian, Patagonia granite/quartzite counter-tops, a Viking 4 burner stove, Sub Zero fridge, new high quality contemporary cabinets plus a washer and dryer.
The Primary Bedroom, with both east and west windows, has an ample closet, as well as a windowed en-suite bath with tumbled marble floors. The 2nd bathroom, also with a window, is a newly renovated contemporary show-stopper.
The 2nd and 3rd bedrooms are very quiet and perfectly proportioned with great closets and windows. Additionally, there is a storage closet in the basement that comes with the apartment.
In a financially sound, 7-story boutique co-op with 18 spacious homes and low monthly maintenance rates, pieds-a-terre and pets, are welcome. Amenities include a beautiful furnished roof deck with river views, a live-in resident manager, video security system with I-phone navigation and buzzer capability to accept packages, and bike storage. Just 1 block from the Express Train (with a short ride to mid-town or Wall Street) and only 2 blocks from beautiful Riverside Park - not to mention all the wonderful restaurants and nightlife the Upper West Side has to offer (especially the performing arts center "Symphony Space', just on the corner) - this is truly an excellent value!Location, Space and Value
Showcase your artwork in the spacious living and dining "Great Room" with open northern exposures that allows sunlight to stream through the tall, over-sized windows with tree-top views. High 9" 6" ceilings highlight the sprawling layout of this 3-BR/ 2-Bath home with red oak flooring throughout.
The chef's kitchen, a centerpiece of the apartment, has a large center island perfect for entertaining guests or enjoying a casual meal. It features beautiful Brazilian, Patagonia granite/quartzite counter-tops, a Viking 4 burner stove, Sub Zero fridge, new high quality contemporary cabinets plus a washer and dryer.
The Primary Bedroom, with both east and west windows, has an ample closet, as well as a windowed en-suite bath with tumbled marble floors. The 2nd bathroom, also with a window, is a newly renovated contemporary show-stopper.
The 2nd and 3rd bedrooms are very quiet and perfectly proportioned with great closets and windows. Additionally, there is a storage closet in the basement that comes with the apartment.
In a financially sound, 7-story boutique co-op with 18 spacious homes and low monthly maintenance rates, pieds-a-terre and pets, are welcome. Amenities include a beautiful furnished roof deck with river views, a live-in resident manager, video security system with I-phone navigation and buzzer capability to accept packages, and bike storage. Just 1 block from the Express Train (with a short ride to mid-town or Wall Street) and only 2 blocks from beautiful Riverside Park - not to mention all the wonderful restaurants and nightlife the Upper West Side has to offer (especially the performing arts center "Symphony Space', just on the corner) - this is truly an excellent value!
Listing Courtesy of Brown Harris Stevens Residential Sales LLC
- View more details +
- Features
-
- A/C
- Washer / Dryer
- Close details -
- Contact
-
Matthew Coleman
LicenseLicensed Broker - President
W: 212-677-4040
M: 917-494-7209
- Mortgage Calculator
-

