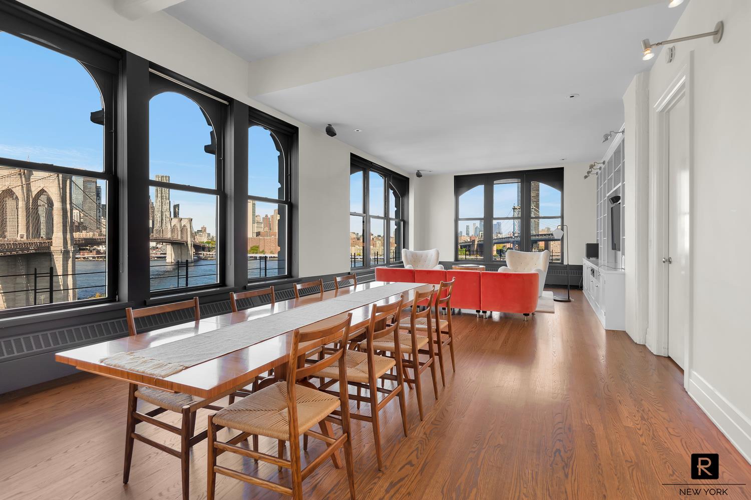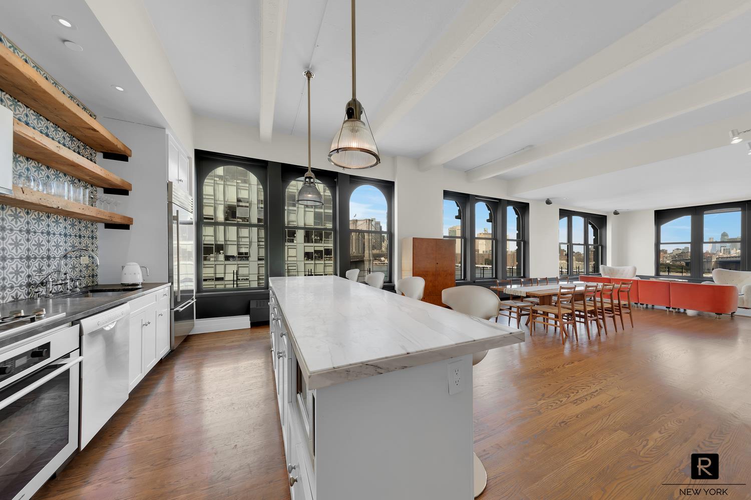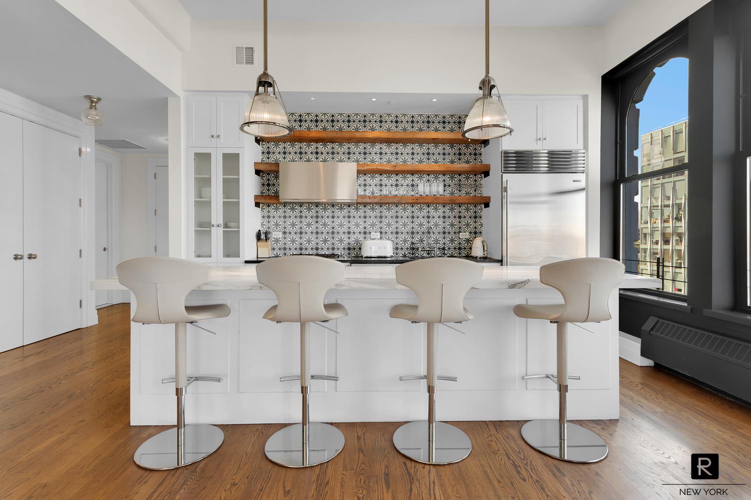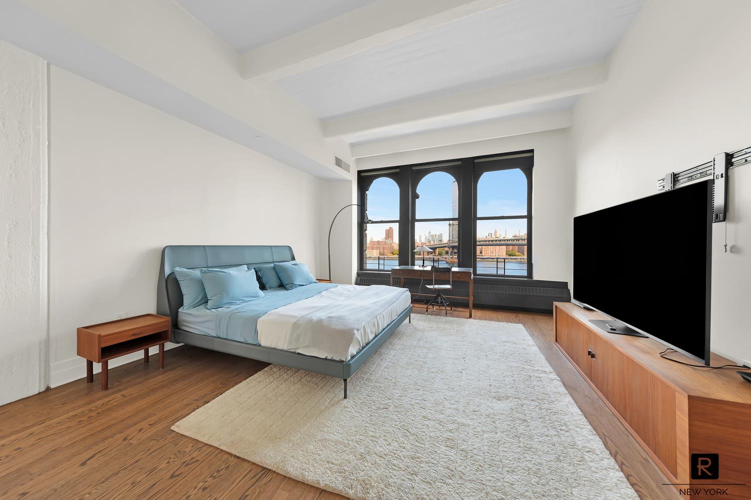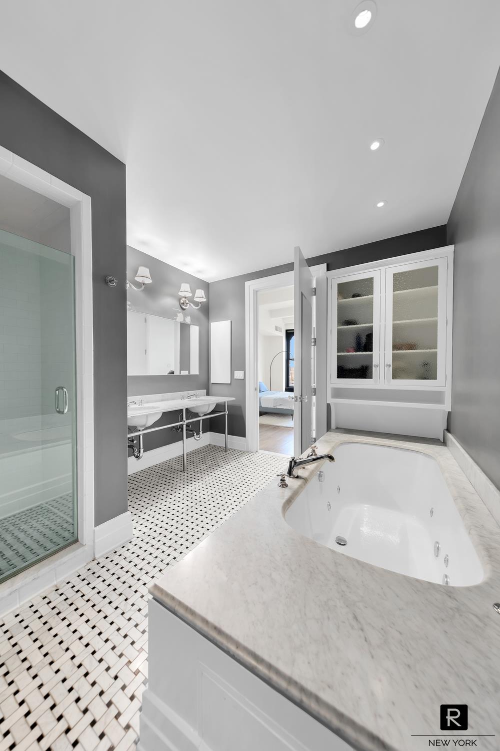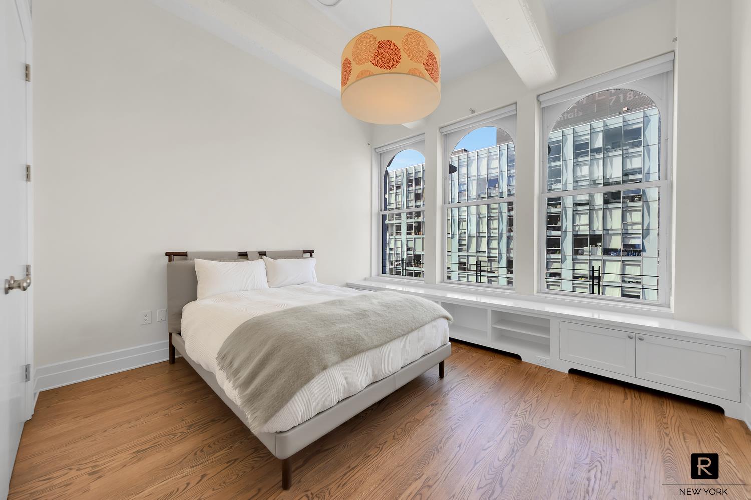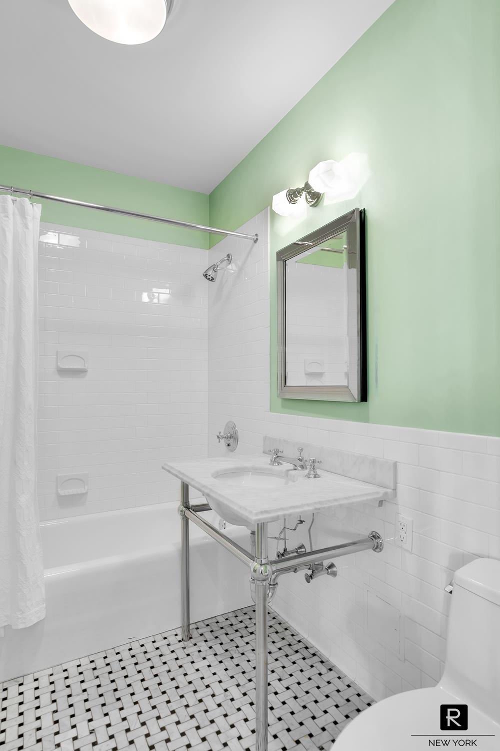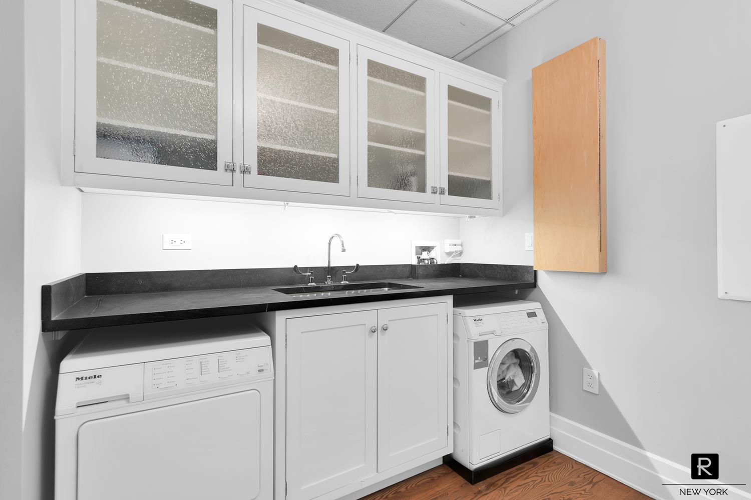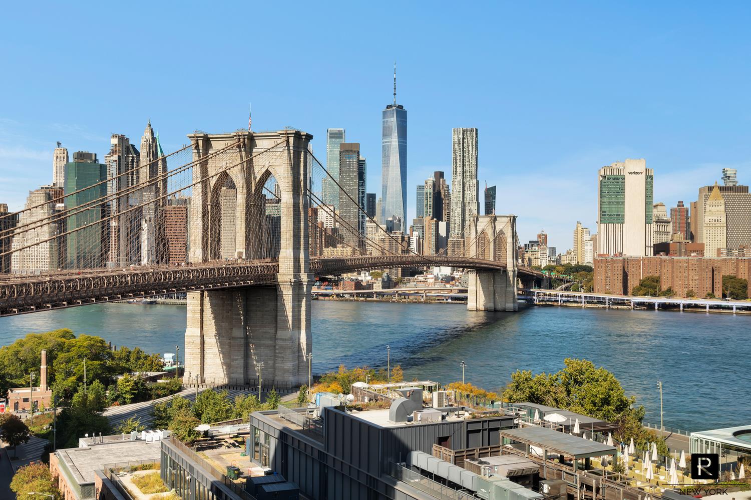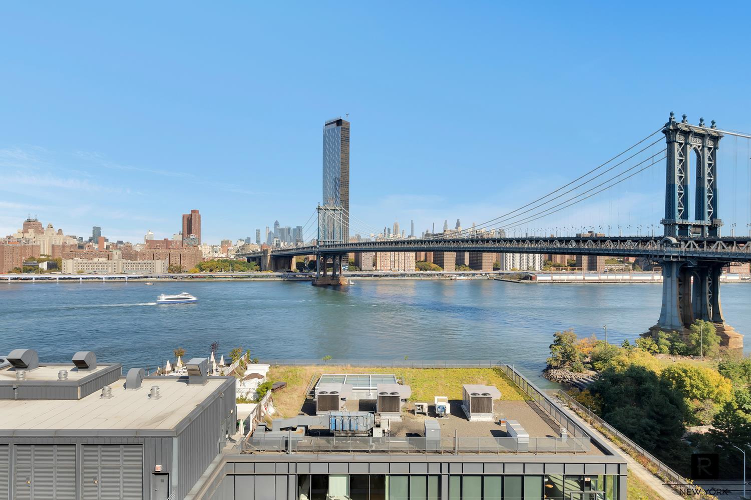
Dumbo | Water Street & Howard Alley
- $ 4,095,000
- 3 Bedrooms
- 2.5 Bathrooms
- 2,474/230 Approx. SF/SM
- 90%Financing Allowed
- Details
- CondoOwnership
- $ 4,367Common Charges
- $ 3,559Real Estate Taxes
- ActiveStatus

- Description
-
Perched on the northwestern corner of the sought-after Sweeney Building, this expansive 2,474+/- sq.ft. loft in DUMBO offers two bedrooms, a large home office (or interior third bedroom), and 2.5 baths. The residence boasts stunning panoramic views that encompass the Brooklyn and Manhattan Bridges, the Downtown Manhattan skyline, the Empire State Building, the East River, and Brooklyn Bridge Park.
Featuring oversized arched windows, hardwood floors, soaring 11’+/- concrete beamed ceilings, and an open-concept layout, this home epitomizes DUMBO loft living. Upon entering, you're greeted by a gallery-style foyer with a custom built-in bench, ample storage, a powder room, and a laundry room with custom cabinetry. The nearly 48-foot-long living and dining area seamlessly blends entertaining with daily life. The open chef’s kitchen is complete with a large island for seating, a custom backsplash, reclaimed wood shelving, a Bosch oven with Viking range, SubZero refrigerator, and Bosch dishwasher.
The expansive primary suite enjoys breathtaking views, a custom walk-in closet, and a luxurious en-suite bath with a deep soaking tub, a separate walk-in shower, double vanity with marble countertops, and custom storage. The sun-filled second bedroom, facing west, is framed by three oversized arched windows and includes a spacious custom closet, with the second full bath conveniently located nearby. The home also includes a rare 13’x14.8’ home office/interior third bedroom, central air conditioning, and hot water heating.
The Sweeney Building is a distinguished residential loft building, offering a 24-hour attended lobby, a welcoming staff, a bike room, a newly renovated gym, basement storage, and a stunning rooftop deck with sweeping city views. Nestled in the heart of DUMBO, this building is just moments from the iconic Brooklyn Bridge Park, Jane’s Carousel, the Empire Stores, playgrounds, rock climbing at DUMBO Boulders, the A/C/F trains, and the water taxi. With its cobblestone streets, charming cafes, restaurants, shops, and renowned art galleries, DUMBO’s architectural charm and vibrant community make it an unbeatable location.Perched on the northwestern corner of the sought-after Sweeney Building, this expansive 2,474+/- sq.ft. loft in DUMBO offers two bedrooms, a large home office (or interior third bedroom), and 2.5 baths. The residence boasts stunning panoramic views that encompass the Brooklyn and Manhattan Bridges, the Downtown Manhattan skyline, the Empire State Building, the East River, and Brooklyn Bridge Park.
Featuring oversized arched windows, hardwood floors, soaring 11’+/- concrete beamed ceilings, and an open-concept layout, this home epitomizes DUMBO loft living. Upon entering, you're greeted by a gallery-style foyer with a custom built-in bench, ample storage, a powder room, and a laundry room with custom cabinetry. The nearly 48-foot-long living and dining area seamlessly blends entertaining with daily life. The open chef’s kitchen is complete with a large island for seating, a custom backsplash, reclaimed wood shelving, a Bosch oven with Viking range, SubZero refrigerator, and Bosch dishwasher.
The expansive primary suite enjoys breathtaking views, a custom walk-in closet, and a luxurious en-suite bath with a deep soaking tub, a separate walk-in shower, double vanity with marble countertops, and custom storage. The sun-filled second bedroom, facing west, is framed by three oversized arched windows and includes a spacious custom closet, with the second full bath conveniently located nearby. The home also includes a rare 13’x14.8’ home office/interior third bedroom, central air conditioning, and hot water heating.
The Sweeney Building is a distinguished residential loft building, offering a 24-hour attended lobby, a welcoming staff, a bike room, a newly renovated gym, basement storage, and a stunning rooftop deck with sweeping city views. Nestled in the heart of DUMBO, this building is just moments from the iconic Brooklyn Bridge Park, Jane’s Carousel, the Empire Stores, playgrounds, rock climbing at DUMBO Boulders, the A/C/F trains, and the water taxi. With its cobblestone streets, charming cafes, restaurants, shops, and renowned art galleries, DUMBO’s architectural charm and vibrant community make it an unbeatable location.
Listing Courtesy of R New York
- View more details +
- Features
-
- A/C [Central]
- Washer / Dryer
- View / Exposure
-
- North, East, West Exposures
- Close details -
- Contact
-
Matthew Coleman
LicenseLicensed Broker - President
W: 212-677-4040
M: 917-494-7209
- Mortgage Calculator
-

