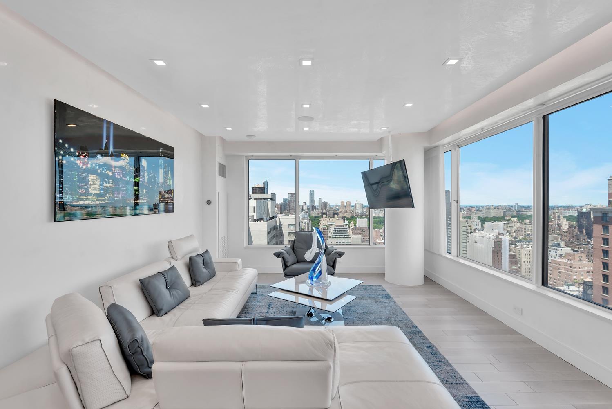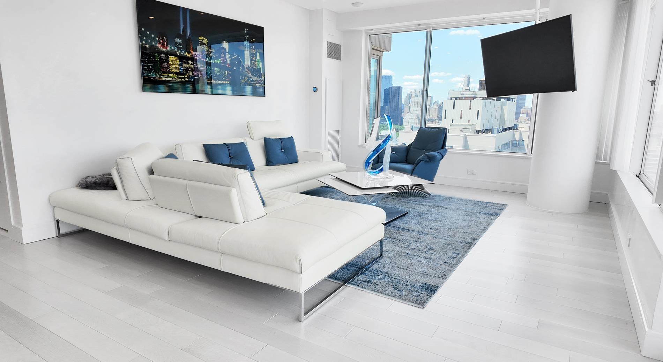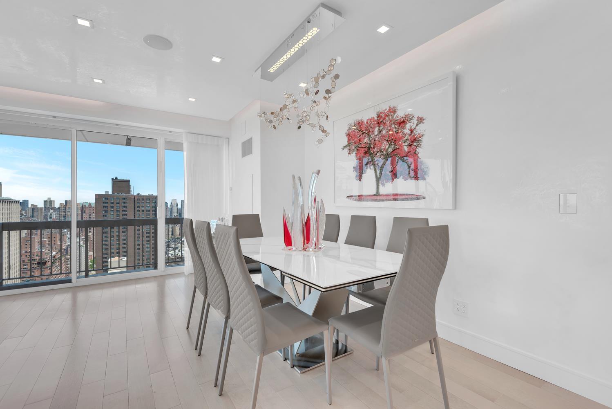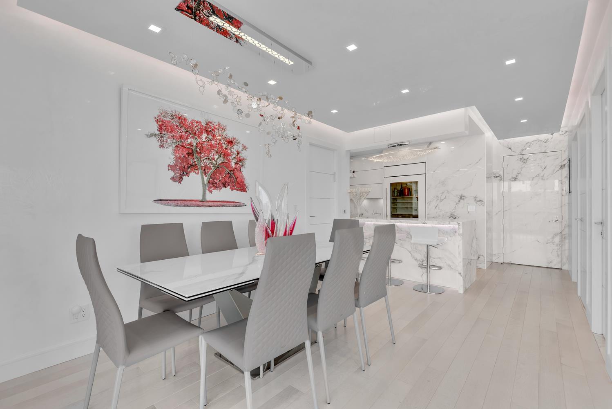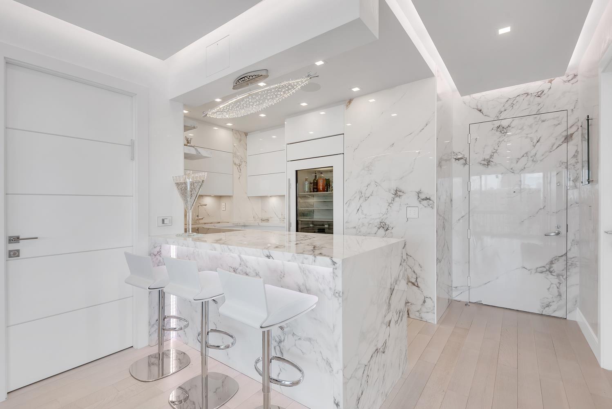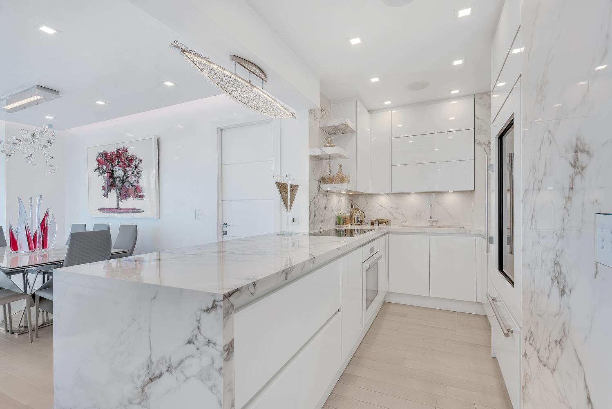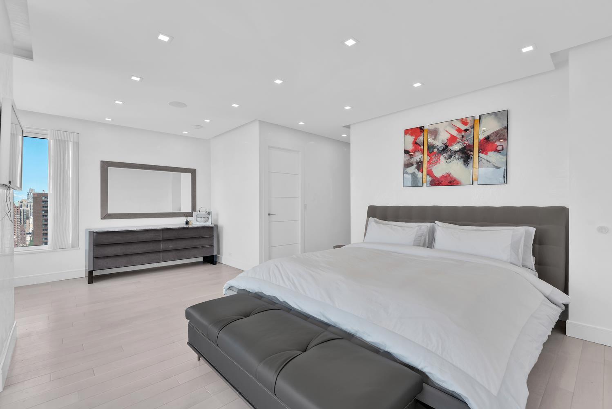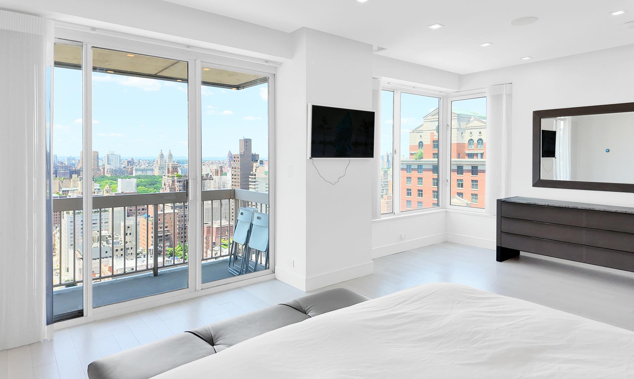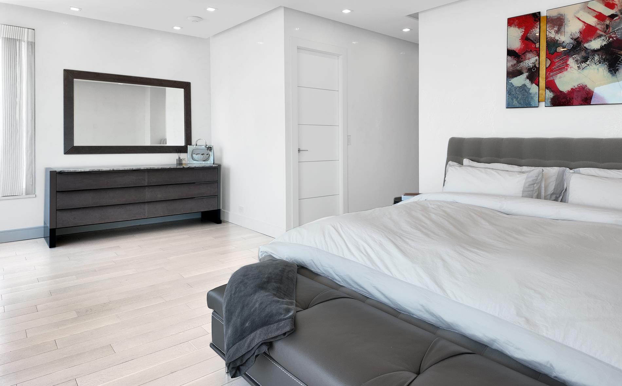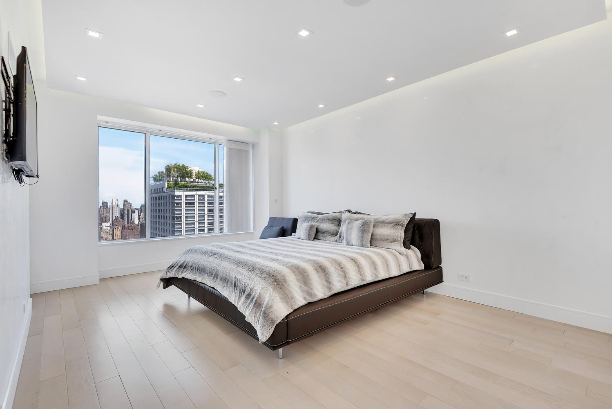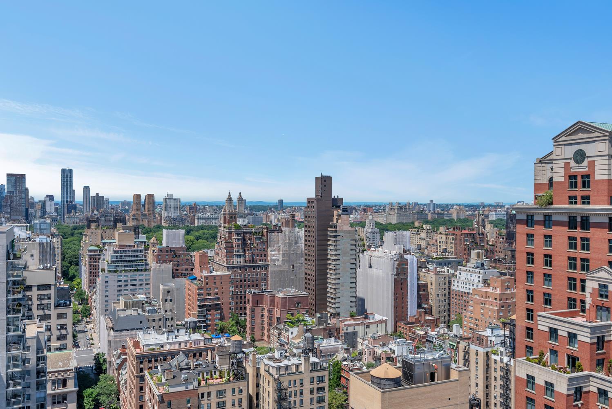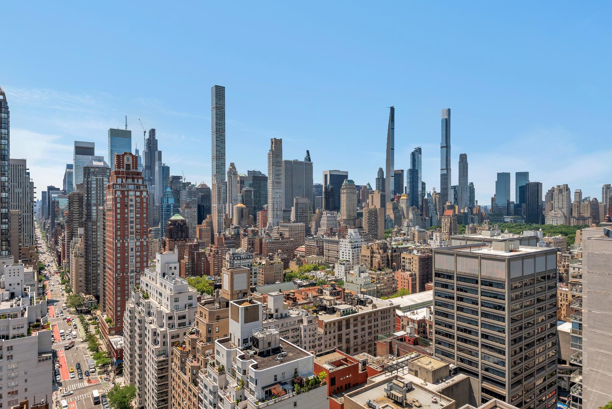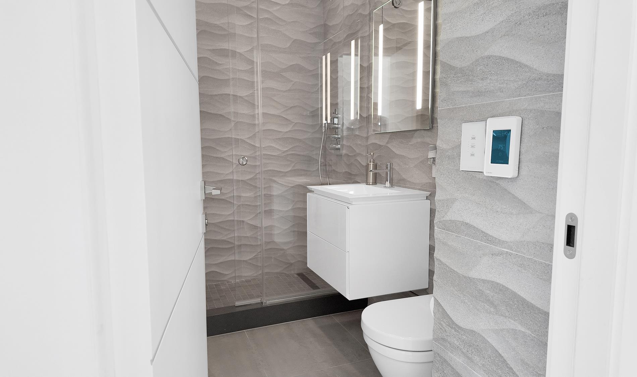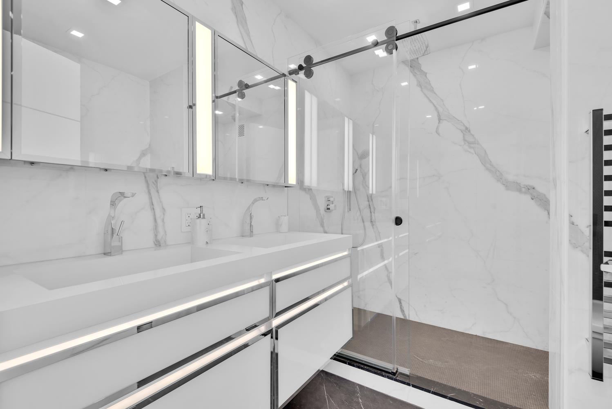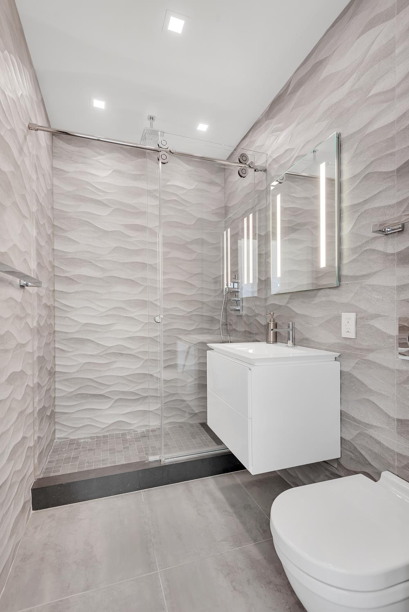
Upper East Side | Third Avenue & Second Avenue
- $ 3,350,000
- 2 Bedrooms
- 2.5 Bathrooms
- 1,401/130 Approx. SF/SM
- 90%Financing Allowed
- Details
- CondoOwnership
- $ 3,048Common Charges
- $ 3,084Real Estate Taxes
- ActiveStatus

- Description
-
Stunning High-Floor Luxury Condo with Panoramic Central Park Views Experience luxury living with spectacular views and abundant natural light in this expansive two-bedroom, two-and-a-half-bath apartment located on a high floor of the prestigious Trump Palace condominium. Key Features: Split Bedroom Layout: Ensures comfort and privacy, with panoramic views of Central Park and the New York City skyline to the east, north, and south. Corner Living Room & Dining Area: Features floor-to-ceiling windows and a teak-tiled balcony, perfect for enjoying the breathtaking scenery. Master Bedroom Suite: Boasts an ensuite bath with double sinks, a glass shower, a soaking tub, walk-in custom closets, and a western-facing balcony. Second Bedroom/Den: Versatile space with a full bath, ideal for guests or a home office. Powder Room: Conveniently located for guests. Fully Equipped Kitchen: Modern appliances and ample storage. Wide Plank Pine Floors: Adds warmth and elegance throughout the home. Washer/Dryer: In-unit for your convenience.
Building Amenities: Full-Time Doorman & Concierge: Ensures security and assistance. Children’s Play Area: Safe and fun environment for kids.Stunning High-Floor Luxury Condo with Panoramic Central Park Views Experience luxury living with spectacular views and abundant natural light in this expansive two-bedroom, two-and-a-half-bath apartment located on a high floor of the prestigious Trump Palace condominium. Key Features: Split Bedroom Layout: Ensures comfort and privacy, with panoramic views of Central Park and the New York City skyline to the east, north, and south. Corner Living Room & Dining Area: Features floor-to-ceiling windows and a teak-tiled balcony, perfect for enjoying the breathtaking scenery. Master Bedroom Suite: Boasts an ensuite bath with double sinks, a glass shower, a soaking tub, walk-in custom closets, and a western-facing balcony. Second Bedroom/Den: Versatile space with a full bath, ideal for guests or a home office. Powder Room: Conveniently located for guests. Fully Equipped Kitchen: Modern appliances and ample storage. Wide Plank Pine Floors: Adds warmth and elegance throughout the home. Washer/Dryer: In-unit for your convenience.
Building Amenities: Full-Time Doorman & Concierge: Ensures security and assistance. Children’s Play Area: Safe and fun environment for kids.
Listing Courtesy of Peter-Ashe
- View more details +
- Features
-
- A/C [Central]
- Washer / Dryer
- Outdoor
-
- Balcony
- View / Exposure
-
- City Views
- North, East, South Exposures
- Close details -
- Contact
-
Matthew Coleman
LicenseLicensed Broker - President
W: 212-677-4040
M: 917-494-7209
- Mortgage Calculator
-

