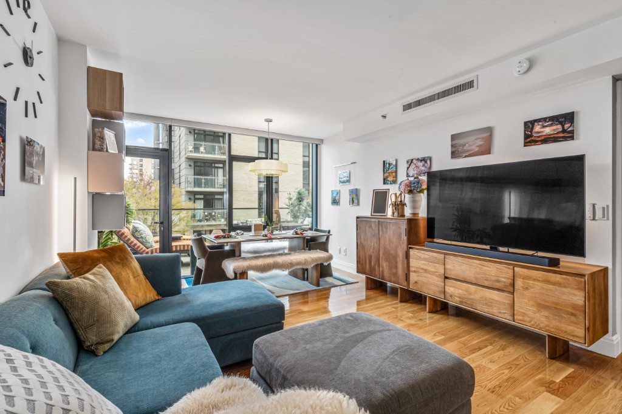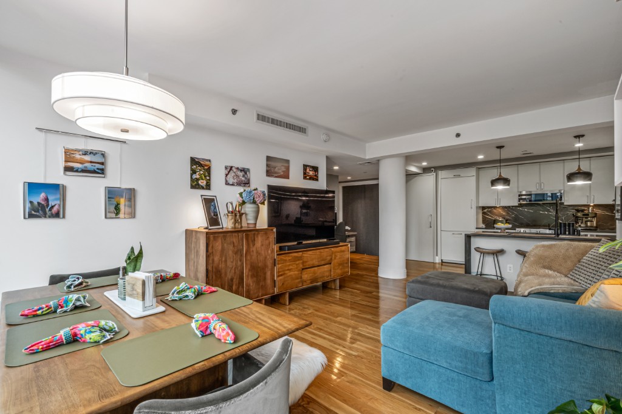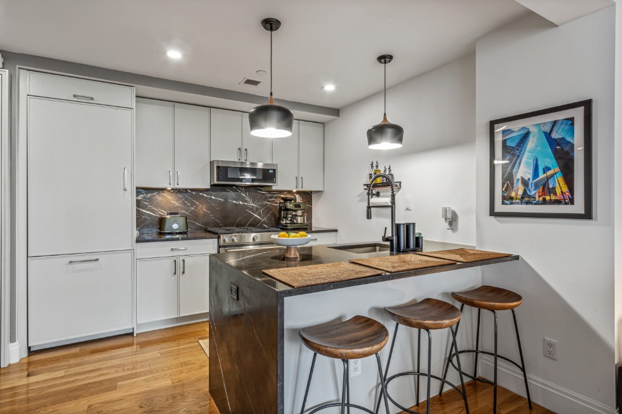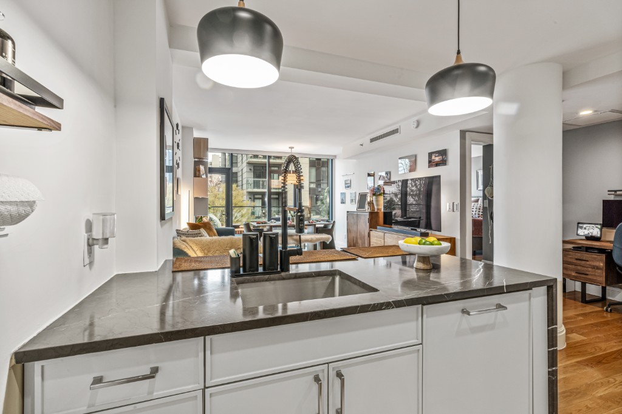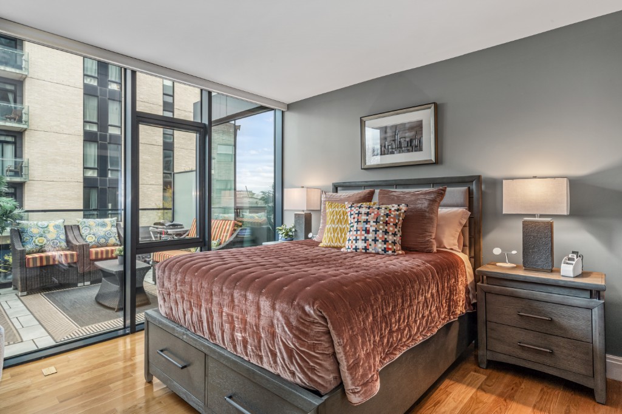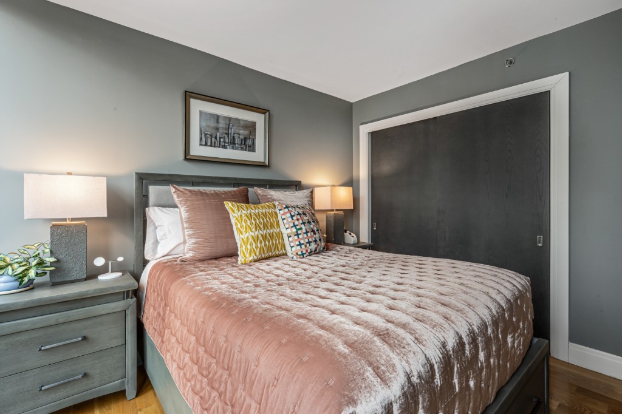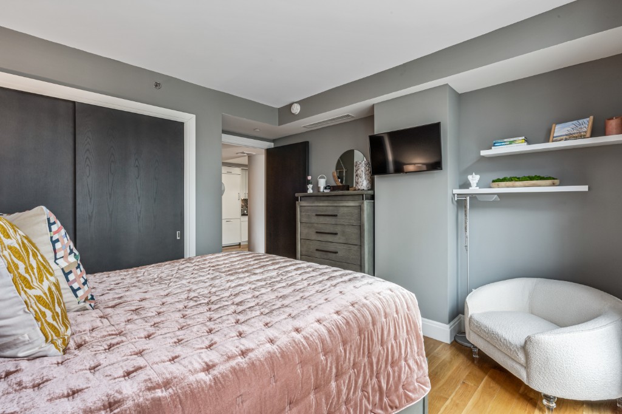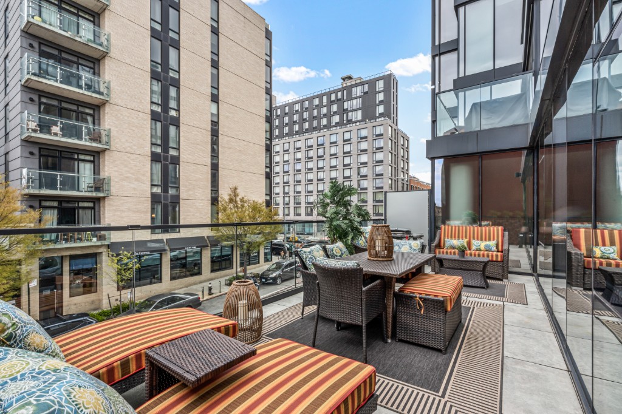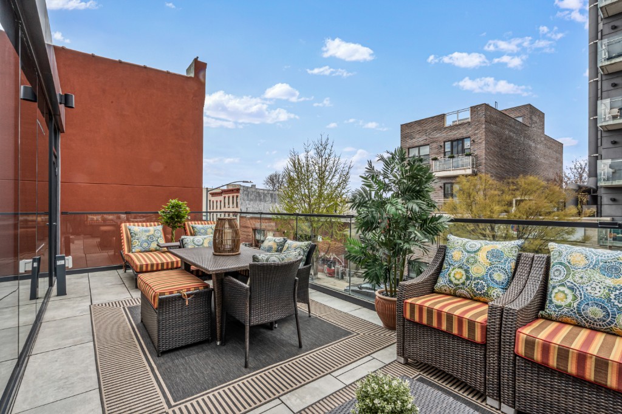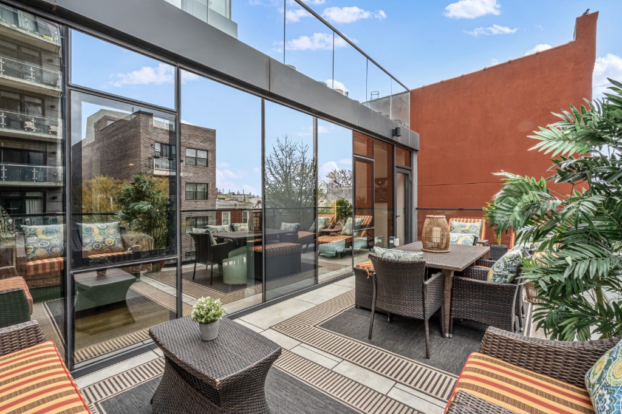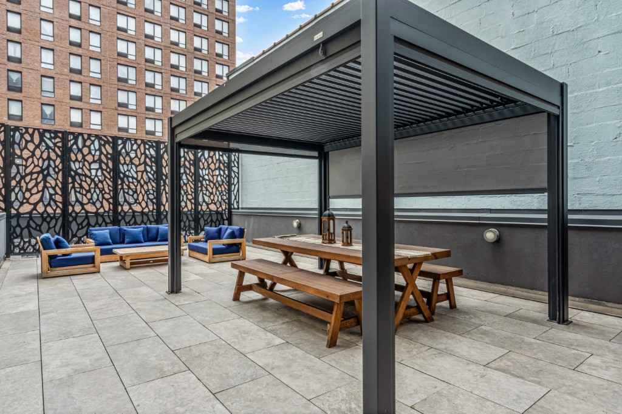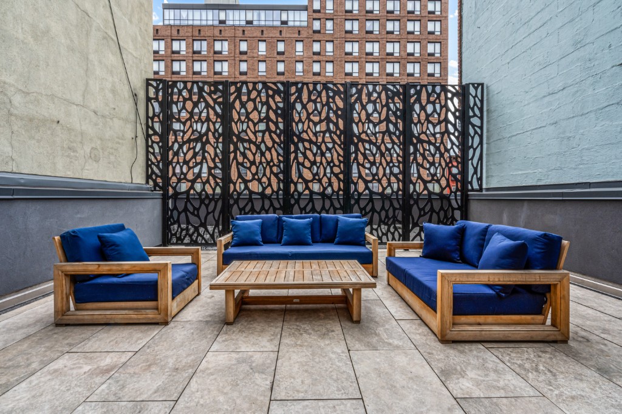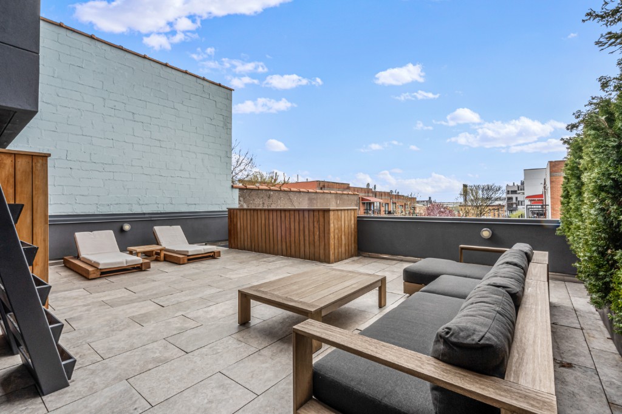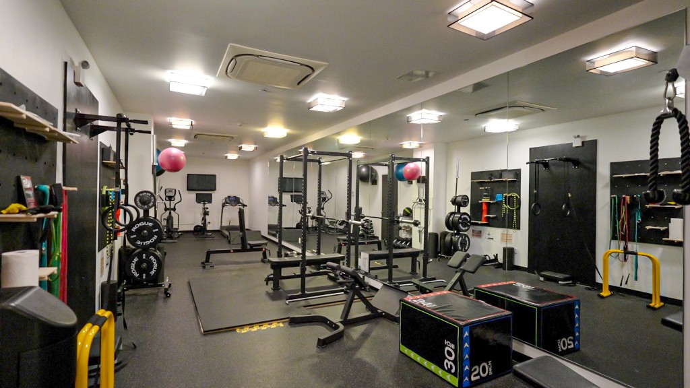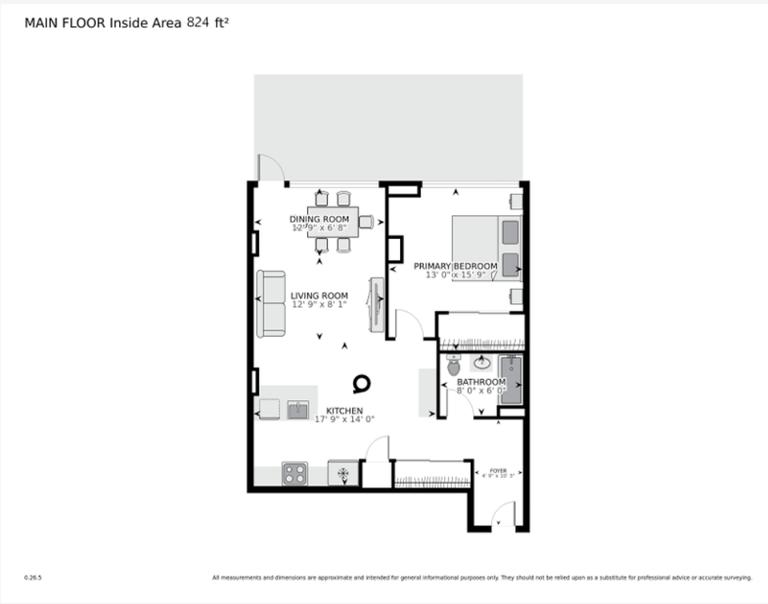
Gowanus | 15th Street & 16th Street
- $ 1,050,000
- 1 Bedrooms
- 1 Bathrooms
- 824/77 Approx. SF/SM
- 90%Financing Allowed
- Details
- CondoOwnership
- $ 646Common Charges
- $ 923Real Estate Taxes
- ActiveStatus

- Description
-
Step into luxury with this stunning, thoughtfully designed residence featuring high-end finishes and seamless indoor-outdoor living. The heart of the home boasts a striking marble waterfall island with a custom overhang for seating, perfectly paired with a marble backsplash and a full suite of premium appliancesincluding a built-in refrigerator with ice maker, dishwasher, low-profile microwave, and a washer/dryer neatly tucked behind custom built-ins.
Flooded with natural light from dramatic floor-to-ceiling windows, the open-concept living space is both airy and inviting, seamlessly extending into 300 square feet of private outdoor spaceperfect for effortless entertaining or tranquil retreat. Custom motorized solar shades throughout the home, complemented by sleek, custom retractable roller screen on the terrace door, offer a refined blend of style, privacy, and effortless indoor-outdoor living.
The spa-like bathroom impresses with floor-to-ceiling marble, a deep soaking tub, custom glass doors, and an oversized medicine cabinet for extra storage.
Building amenities include a fully stocked gym, an outdoor entertainment area, package room, and exciting additions on the wayincluding a bike room and dog run.
This is modern living at its finestseamless indoor-outdoor flow, designer finishes, and a full suite of building amenities in a vibrant, convenient location. Dont miss this rare opportunity.Step into luxury with this stunning, thoughtfully designed residence featuring high-end finishes and seamless indoor-outdoor living. The heart of the home boasts a striking marble waterfall island with a custom overhang for seating, perfectly paired with a marble backsplash and a full suite of premium appliancesincluding a built-in refrigerator with ice maker, dishwasher, low-profile microwave, and a washer/dryer neatly tucked behind custom built-ins.
Flooded with natural light from dramatic floor-to-ceiling windows, the open-concept living space is both airy and inviting, seamlessly extending into 300 square feet of private outdoor spaceperfect for effortless entertaining or tranquil retreat. Custom motorized solar shades throughout the home, complemented by sleek, custom retractable roller screen on the terrace door, offer a refined blend of style, privacy, and effortless indoor-outdoor living.
The spa-like bathroom impresses with floor-to-ceiling marble, a deep soaking tub, custom glass doors, and an oversized medicine cabinet for extra storage.
Building amenities include a fully stocked gym, an outdoor entertainment area, package room, and exciting additions on the wayincluding a bike room and dog run.
This is modern living at its finestseamless indoor-outdoor flow, designer finishes, and a full suite of building amenities in a vibrant, convenient location. Dont miss this rare opportunity.
Listing Courtesy of COSMO GROUP NYC LLC
- View more details +
- Features
-
- A/C [Central]
- Washer / Dryer
- Outdoor
-
- Private Roof
- Close details -
- Contact
-
Matthew Coleman
LicenseLicensed Broker - President
W: 212-677-4040
M: 917-494-7209
- Mortgage Calculator
-

