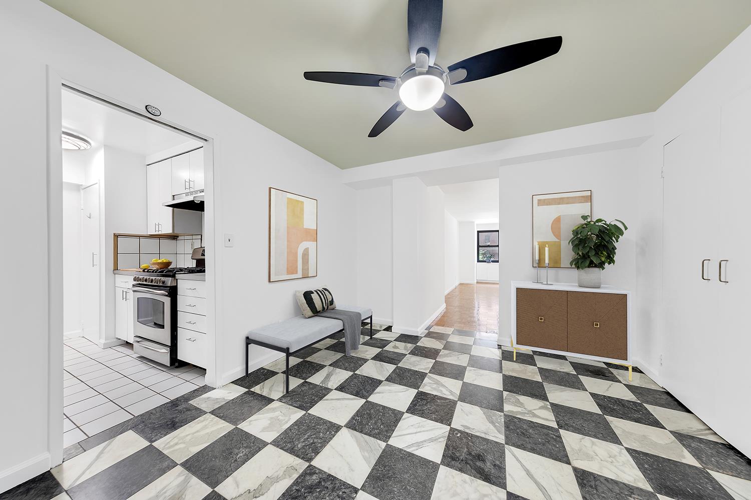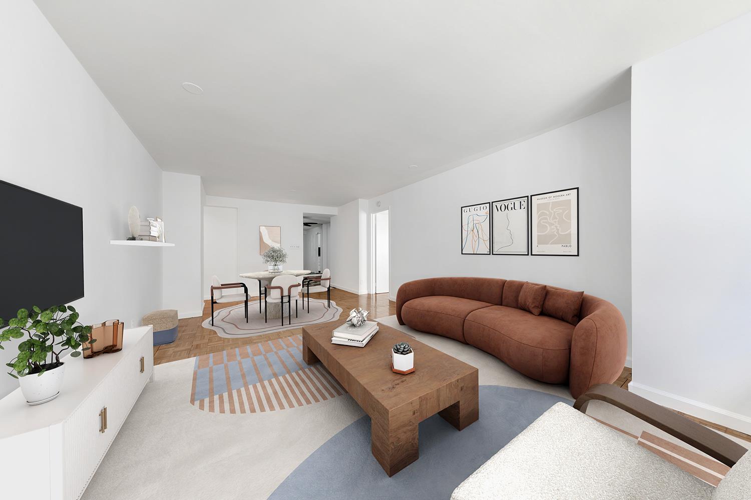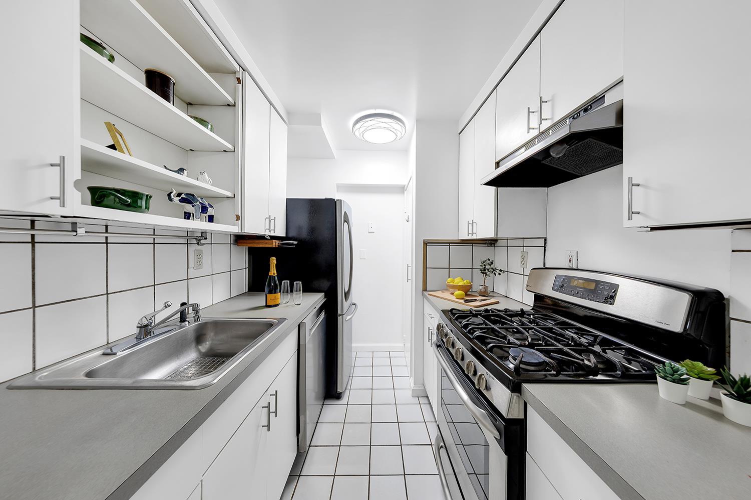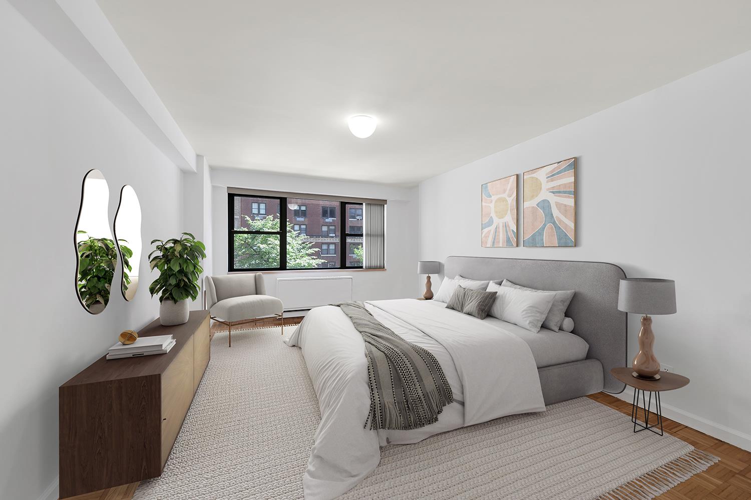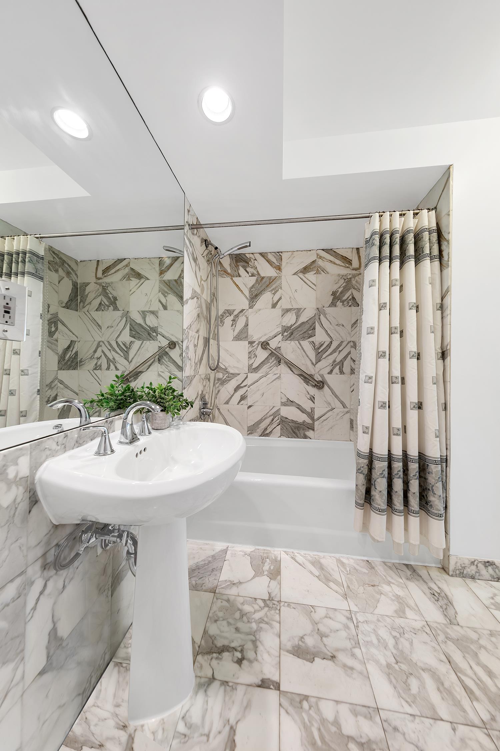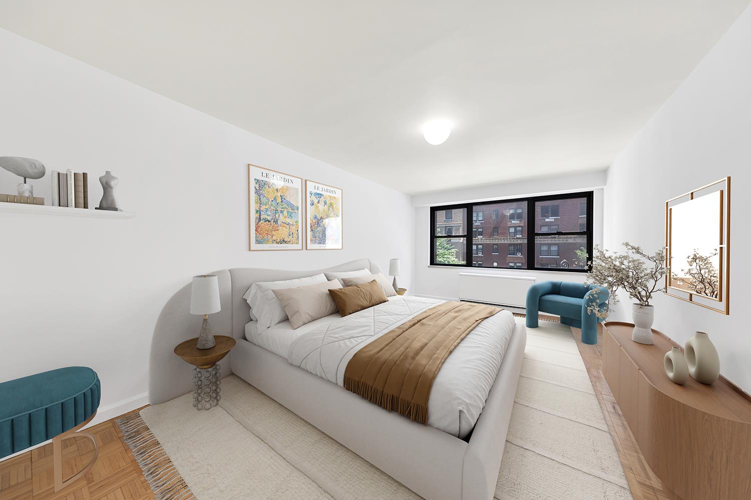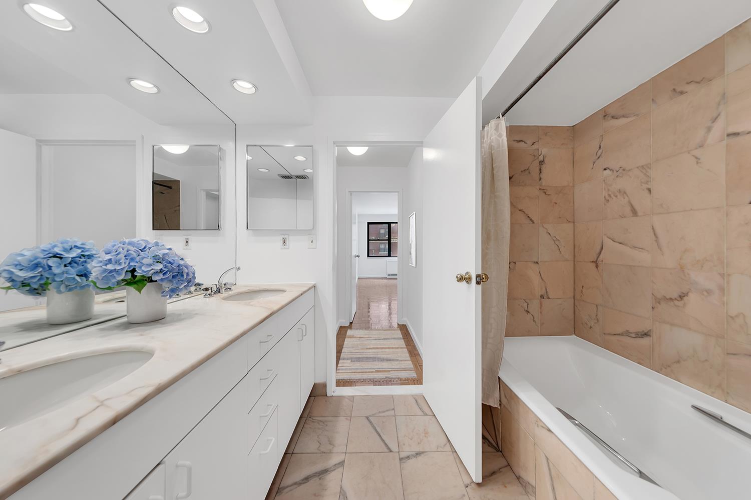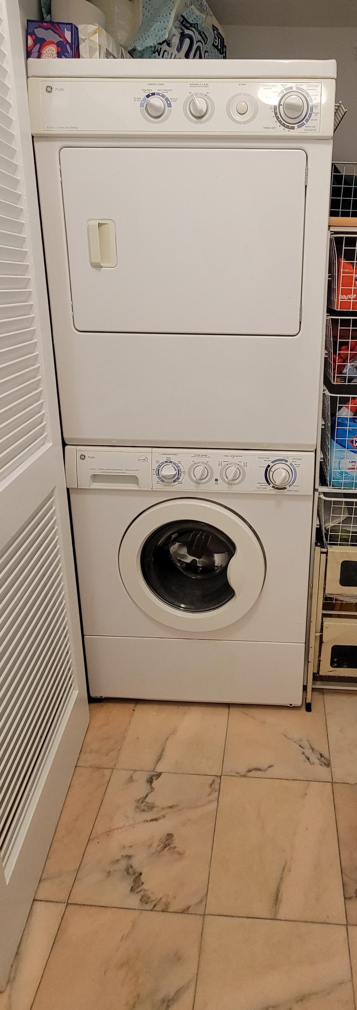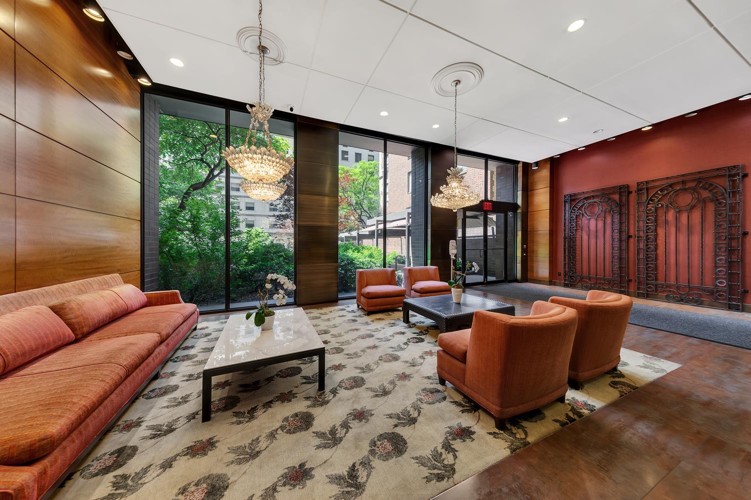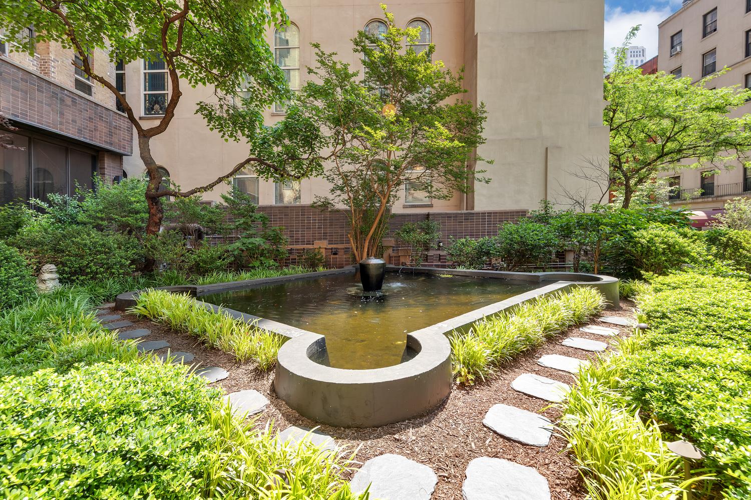
Upper East Side | Park Avenue & Lexington Avenue
- $ 1,350,000
- 2 Bedrooms
- 2 Bathrooms
- 1,243/115 Approx. SF/SM
- 65%Financing Allowed
- Details
- Co-opOwnership
- $ 2,609Maintenance
- ActiveStatus

- Description
-
JUST LISTED! Over 1,200 Square Feet! Bright North-Facing Exposure! Expansive Two Bed, Two Bath Co-op! Multiple Walk-In Closets & In-Unit Washer/Dryer!
**NOTE: Per the Building Rules, NO WEEKEND SHOWINGS. Shown By Appointment Monday to Friday, 8am to 6pm.**
*YOUR HOME:*
Welcome home to Unit 3A at The Savoy! The welcoming entry foyer with a generously-sized closet, has ample space for storage and seating, providing a smooth transition into the main living area. To the left of the foyer is the kitchen, which features a spacious pantry, dishwasher, and gas range, providing plenty of room for meal prep.
The bright and palatial living room offers abundant space for both relaxation and entertaining, with ample room for multiple seating arrangements as well as a dining area. The large north-facing windows enhance the open feel of the apartment and create an airy and inviting atmosphere. Each room has a separate PTAC unit for individual control of heating and cooling, "central air."
The massive king-sized master bedroom features a walk-in closet and an en-suite bathroom with vintage charm, paired with a soaking tub and a linen closet. The second king-sized bedroom is equally spacious and also comes equipped with a sizable walk-in closet. The second bathroom features a soaking tub and a double vanity with two sinks, providing ample space for toiletries, while the under-sink storage keeps the area organized and clutter-free.
This apartment features a convenient in-unit washer/dryer discreetly tucked away in a dedicated closet, which offers extra storage space, perfect for detergents, cleaning supplies, and household essentials.
*YOUR BUILDING:*
The newly renovated lobby features high ceilings adorned with chandeliers and gracious seating, offering front row seats to enjoy the building's landscaped garden and koi pond, creating a welcoming atmosphere for residents and guests. The Savoy provides residents with a 24-hour doorman and a live-in super, ensuring convenience and security.
The 360-degree roof deck offers panoramic views of the Manhattan skyline, Central Park, and the Reservoir, providing a peaceful space to unwind after a busy week. The building additionally includes an on-site parking garage with discounted rates for shareholders, a bike room, a central laundry room, and additional luggage and storage options.
YOUR NEIGHBORHOOD -
Conveniently located just two blocks from Central Park and Museum Mile, The Savoy offers easy access to cultural attractions, fine dining, shopping, supermarkets, fitness clubs, and public transportation. The 4/5/6 and Q trains are around the corner, as well as the crosstown bus, ensuring seamless connectivity throughout the city.
The Upper East Side provides a comfortable and quietly luxurious environment, with a strong sense of community, neighborhood warmth, and timeless appeal, elevated by its proximity to culture, nature, and some of the best that NYC has to offer. Envision yourself enjoying afternoons at local museums, enjoying park picnics, and local cafes. Welcome home!
*KEY FACTS:*
65% Financing Permitted
Small Pets Permitted with Board Approval (Cats and Dogs Allowed)
Washer/Dryer in Unit
Central Air (Individual PTAC Units in Each Room)
Full-Time Doorman
Live-In Super
Full Staff
Roof Deck with 360-Degree City Views
On-Site Garage with Discounted Rates for Shareholders
Renovated Lobby & Hallways
Bike & Common Storage
Landscaped Garden & Koi Pond
Laundry Room
Pieds-a-Terre Not Allowed
Subletting Permitted with Board Approval
*There is currently a 24 month capital improvement assessment in the amount of $852.63 that expires in March 2027.*
*Please note: There are no weekend showings. Shown by Appointment Only: Monday through Friday, 8am-6pm!*
*Brokers Protected.*JUST LISTED! Over 1,200 Square Feet! Bright North-Facing Exposure! Expansive Two Bed, Two Bath Co-op! Multiple Walk-In Closets & In-Unit Washer/Dryer!
**NOTE: Per the Building Rules, NO WEEKEND SHOWINGS. Shown By Appointment Monday to Friday, 8am to 6pm.**
*YOUR HOME:*
Welcome home to Unit 3A at The Savoy! The welcoming entry foyer with a generously-sized closet, has ample space for storage and seating, providing a smooth transition into the main living area. To the left of the foyer is the kitchen, which features a spacious pantry, dishwasher, and gas range, providing plenty of room for meal prep.
The bright and palatial living room offers abundant space for both relaxation and entertaining, with ample room for multiple seating arrangements as well as a dining area. The large north-facing windows enhance the open feel of the apartment and create an airy and inviting atmosphere. Each room has a separate PTAC unit for individual control of heating and cooling, "central air."
The massive king-sized master bedroom features a walk-in closet and an en-suite bathroom with vintage charm, paired with a soaking tub and a linen closet. The second king-sized bedroom is equally spacious and also comes equipped with a sizable walk-in closet. The second bathroom features a soaking tub and a double vanity with two sinks, providing ample space for toiletries, while the under-sink storage keeps the area organized and clutter-free.
This apartment features a convenient in-unit washer/dryer discreetly tucked away in a dedicated closet, which offers extra storage space, perfect for detergents, cleaning supplies, and household essentials.
*YOUR BUILDING:*
The newly renovated lobby features high ceilings adorned with chandeliers and gracious seating, offering front row seats to enjoy the building's landscaped garden and koi pond, creating a welcoming atmosphere for residents and guests. The Savoy provides residents with a 24-hour doorman and a live-in super, ensuring convenience and security.
The 360-degree roof deck offers panoramic views of the Manhattan skyline, Central Park, and the Reservoir, providing a peaceful space to unwind after a busy week. The building additionally includes an on-site parking garage with discounted rates for shareholders, a bike room, a central laundry room, and additional luggage and storage options.
YOUR NEIGHBORHOOD -
Conveniently located just two blocks from Central Park and Museum Mile, The Savoy offers easy access to cultural attractions, fine dining, shopping, supermarkets, fitness clubs, and public transportation. The 4/5/6 and Q trains are around the corner, as well as the crosstown bus, ensuring seamless connectivity throughout the city.
The Upper East Side provides a comfortable and quietly luxurious environment, with a strong sense of community, neighborhood warmth, and timeless appeal, elevated by its proximity to culture, nature, and some of the best that NYC has to offer. Envision yourself enjoying afternoons at local museums, enjoying park picnics, and local cafes. Welcome home!
*KEY FACTS:*
65% Financing Permitted
Small Pets Permitted with Board Approval (Cats and Dogs Allowed)
Washer/Dryer in Unit
Central Air (Individual PTAC Units in Each Room)
Full-Time Doorman
Live-In Super
Full Staff
Roof Deck with 360-Degree City Views
On-Site Garage with Discounted Rates for Shareholders
Renovated Lobby & Hallways
Bike & Common Storage
Landscaped Garden & Koi Pond
Laundry Room
Pieds-a-Terre Not Allowed
Subletting Permitted with Board Approval
*There is currently a 24 month capital improvement assessment in the amount of $852.63 that expires in March 2027.*
*Please note: There are no weekend showings. Shown by Appointment Only: Monday through Friday, 8am-6pm!*
*Brokers Protected.*
Listing Courtesy of Cooper & Cooper Real Estate
- View more details +
- Features
-
- A/C [Central]
- Washer / Dryer
- View / Exposure
-
- North Exposure
- Close details -
- Contact
-
Matthew Coleman
LicenseLicensed Broker - President
W: 212-677-4040
M: 917-494-7209
- Mortgage Calculator
-

