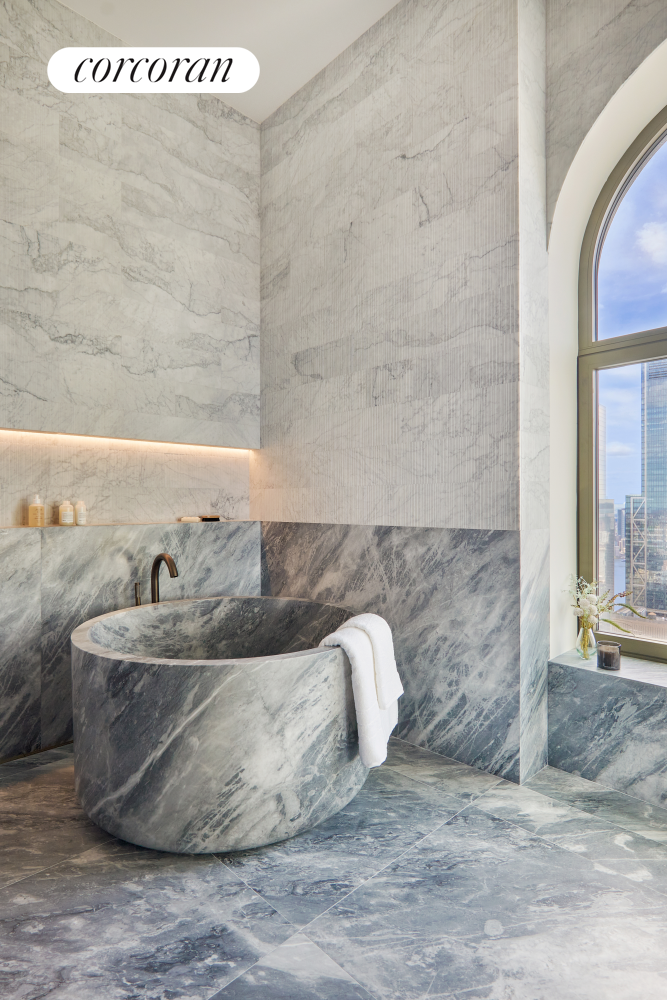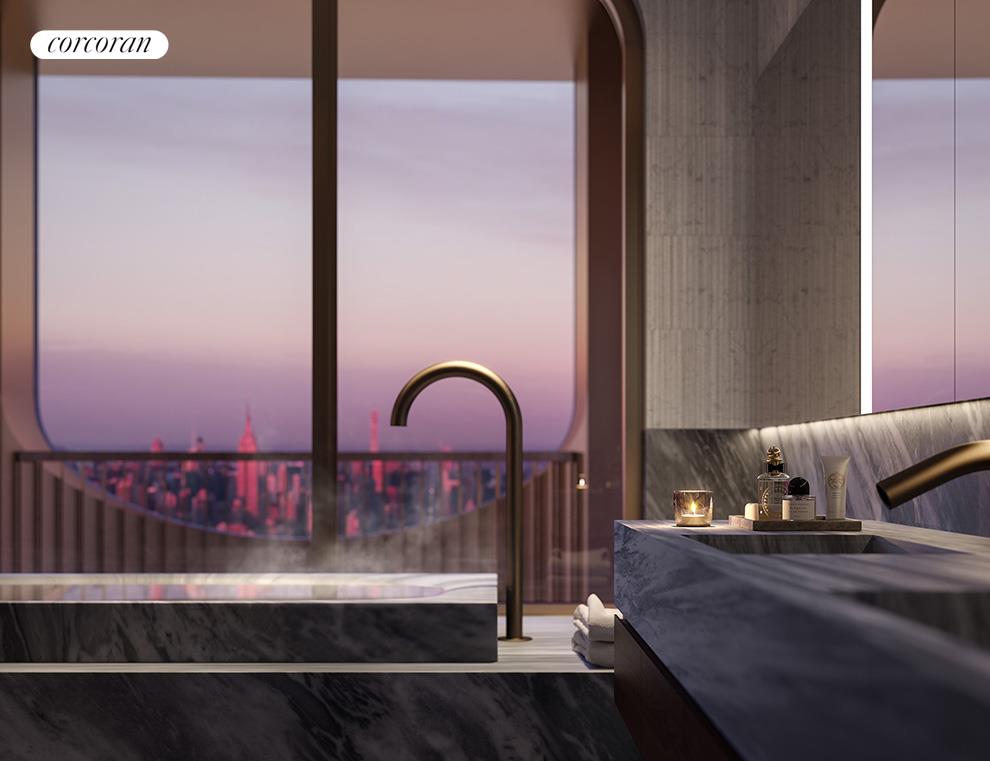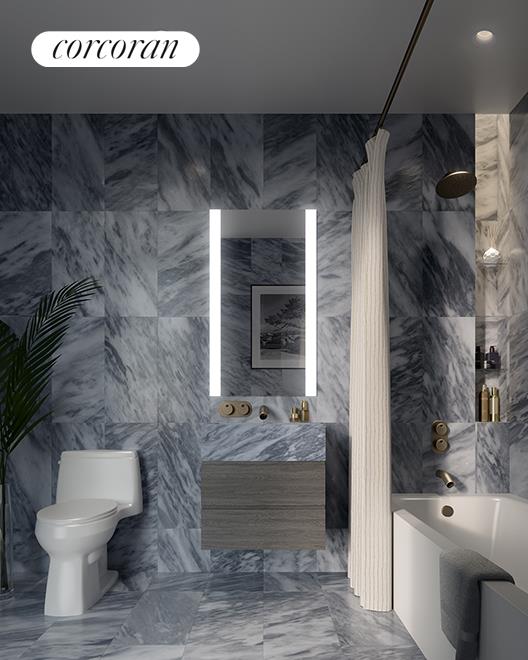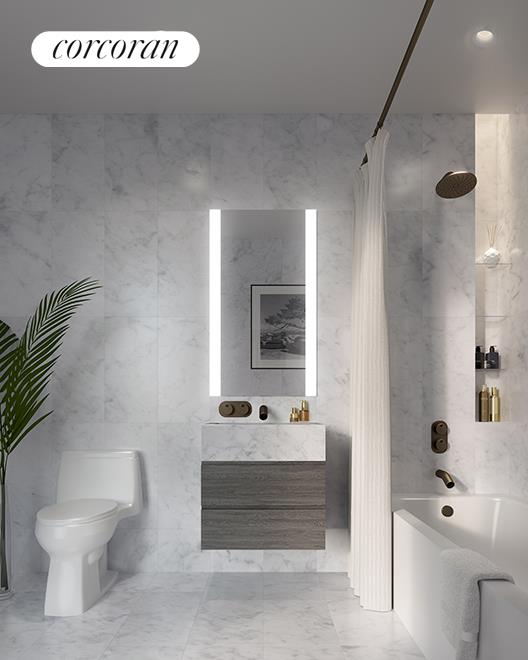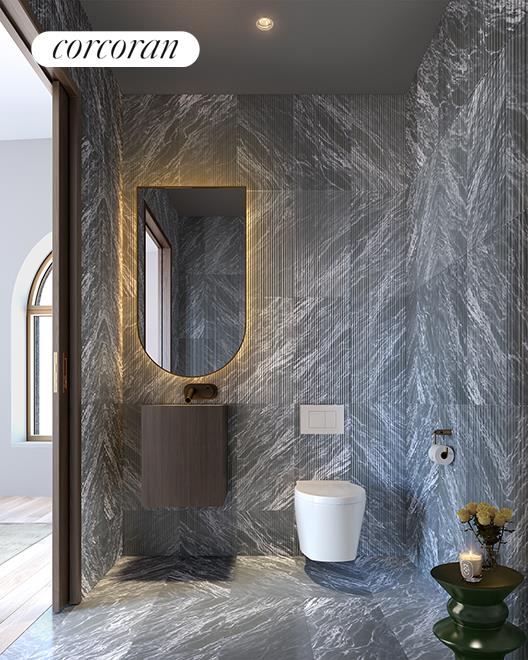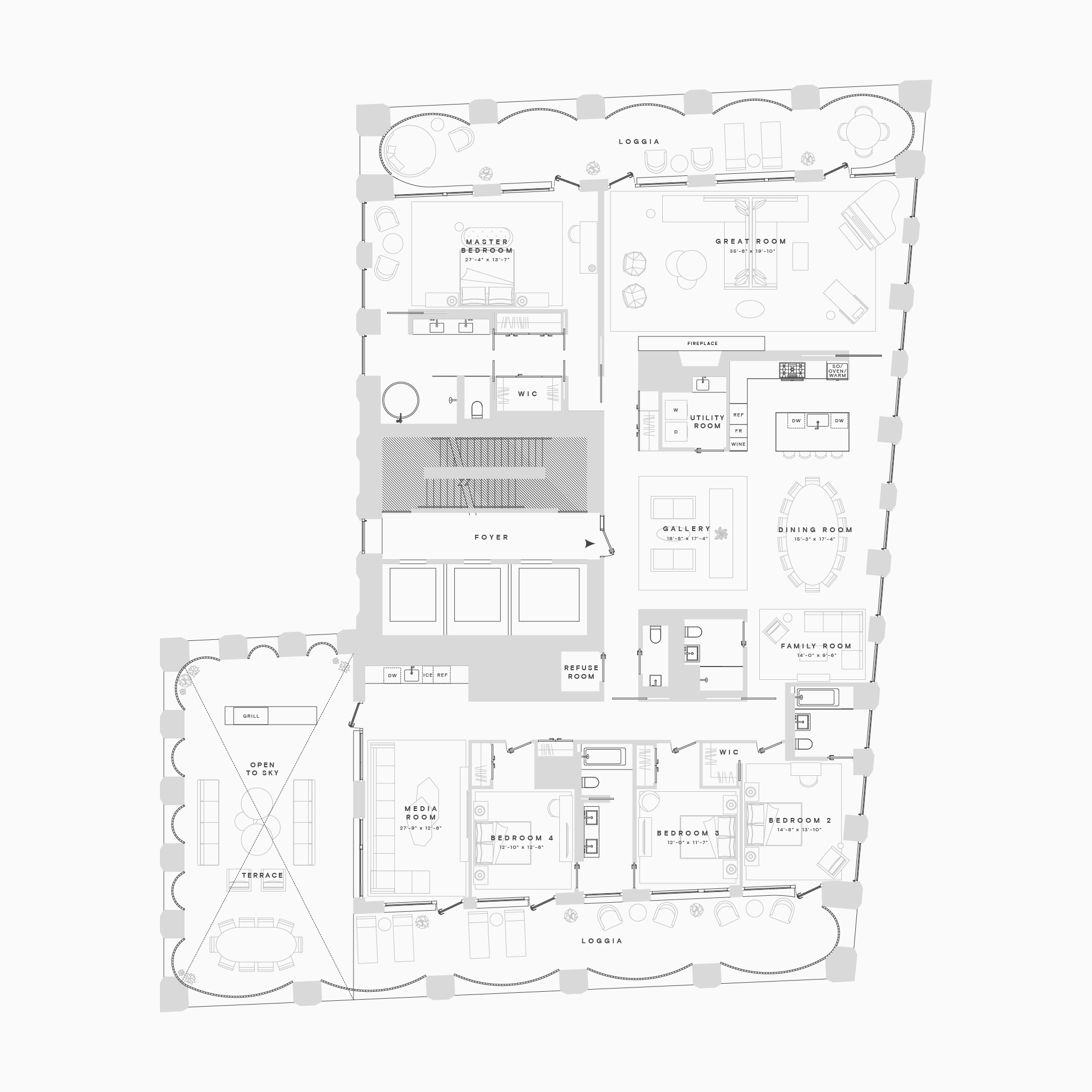
Seaport District | John Street & Fulton Street
- $ 20,000,000
- 4 Bedrooms
- 4 Bathrooms
- 4,665/433 Approx. SF/SM
- 90%Financing Allowed
- Details
- CondoOwnership
- $ 5,530Common Charges
- $ 10,442Real Estate Taxes
- ActiveStatus

- Description
-
The Crown Jewel of Lower Manhattan: Penthouse 65 at 130 William Street
High above the city, where the skyline meets the clouds, lies Penthouse 65-a one-of-a-kind residence that redefines luxury. Designed by visionary architect David Adjaye, this full-floor penthouse commands the entire top floor of 130 William Street. With nearly 7,000sf combined internal and exterior square feet of living space, enveloped by 360-degree views of Manhattan's iconic skyline and rivers, this residence isn't just a home-it's your own urban sanctuary..
The 2,312sf of exterior space includes a sprawling open-air terrace with an outdoor kitchen and gasgrill, and two dramatic loggias. These varied outdoor rooms offer an unparalleled vantage point to enjoy sunrises, sunsets, and the city below. Inside, every detail, from the soaring 12' ceilings and massive arched windows to the sleek, custom finishes, speaks of exclusivity and refinement. With 4 bedrooms (convertible to 5), 4.5 bathrooms, and a vast open-concept living space, this penthouse feels as infinite as the city itself, yet private enough to be your secret hideaway.
The kitchen is as bold as it is functional, featuring custom Italian cabinetry in blackened oak by Pedini, a gleaming Pietra Cardosa marble countertop and backsplash, and a full suite of Gaggenau appliances.
The primary suite, an enclave of tranquility, offers a spa-inspired bathroom with Grigio Versilia marble slab flooring, radiant heated floors, and a 6-foot carved stone soaking tub fabricated from a single block of stone-an escape within an escape. Wide-plank European oak floors, bespoke lighting, and a massive gas fireplace ensure that every moment here is nothing short of cinematic.
At 130 William Street, the world beyond your penthouse is equally impressive. The building's robust amenities include a wellness spa with an infinity edge pool, cold plunge, thermal pool and sauna, a private IMAX theater, a fitness center, a basketball court, and even a golf simulator. For those who seek more, there's the rooftop observatory, a nod to your boundless perspective over the city's ever-moving pulse. A full-time doorman, and a live-in resident manager ensure every resident's needs are not only met but exceeded.
Bold, breathtaking, and unlike anything you've ever seen-Penthouse 65 is a case study in unrivaled luxury and architectural innovation. Discover your future high above the city. Schedule your private viewing today, and step into the extraordinary.The Crown Jewel of Lower Manhattan: Penthouse 65 at 130 William Street
High above the city, where the skyline meets the clouds, lies Penthouse 65-a one-of-a-kind residence that redefines luxury. Designed by visionary architect David Adjaye, this full-floor penthouse commands the entire top floor of 130 William Street. With nearly 7,000sf combined internal and exterior square feet of living space, enveloped by 360-degree views of Manhattan's iconic skyline and rivers, this residence isn't just a home-it's your own urban sanctuary..
The 2,312sf of exterior space includes a sprawling open-air terrace with an outdoor kitchen and gasgrill, and two dramatic loggias. These varied outdoor rooms offer an unparalleled vantage point to enjoy sunrises, sunsets, and the city below. Inside, every detail, from the soaring 12' ceilings and massive arched windows to the sleek, custom finishes, speaks of exclusivity and refinement. With 4 bedrooms (convertible to 5), 4.5 bathrooms, and a vast open-concept living space, this penthouse feels as infinite as the city itself, yet private enough to be your secret hideaway.
The kitchen is as bold as it is functional, featuring custom Italian cabinetry in blackened oak by Pedini, a gleaming Pietra Cardosa marble countertop and backsplash, and a full suite of Gaggenau appliances.
The primary suite, an enclave of tranquility, offers a spa-inspired bathroom with Grigio Versilia marble slab flooring, radiant heated floors, and a 6-foot carved stone soaking tub fabricated from a single block of stone-an escape within an escape. Wide-plank European oak floors, bespoke lighting, and a massive gas fireplace ensure that every moment here is nothing short of cinematic.
At 130 William Street, the world beyond your penthouse is equally impressive. The building's robust amenities include a wellness spa with an infinity edge pool, cold plunge, thermal pool and sauna, a private IMAX theater, a fitness center, a basketball court, and even a golf simulator. For those who seek more, there's the rooftop observatory, a nod to your boundless perspective over the city's ever-moving pulse. A full-time doorman, and a live-in resident manager ensure every resident's needs are not only met but exceeded.
Bold, breathtaking, and unlike anything you've ever seen-Penthouse 65 is a case study in unrivaled luxury and architectural innovation. Discover your future high above the city. Schedule your private viewing today, and step into the extraordinary.
Listing Courtesy of Corcoran Sunshine Marketing Group
- View more details +
- Features
-
- A/C [Central]
- Washer / Dryer
- Outdoor
-
- Balcony
- Terrace
- View / Exposure
-
- City Views
- North, South Exposures
- Close details -
- Contact
-
Matthew Coleman
LicenseLicensed Broker - President
W: 212-677-4040
M: 917-494-7209
- Mortgage Calculator
-


