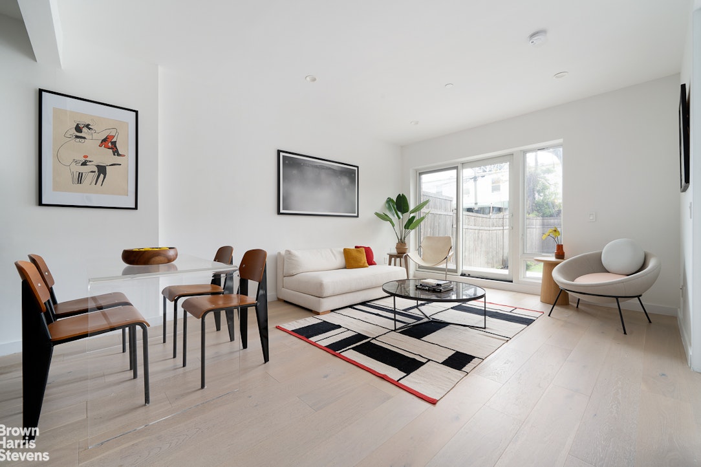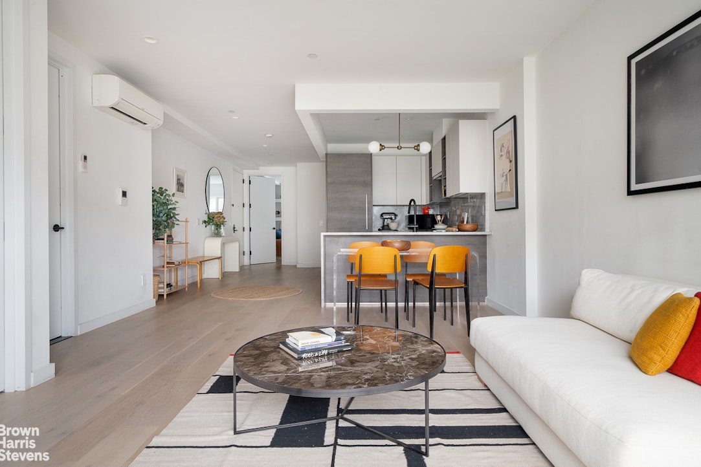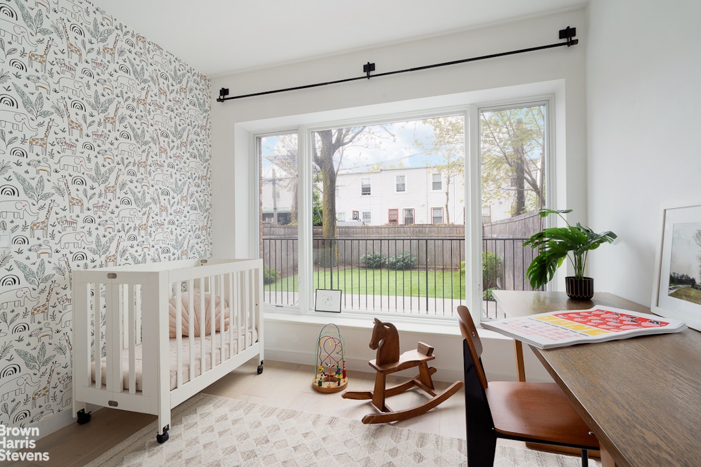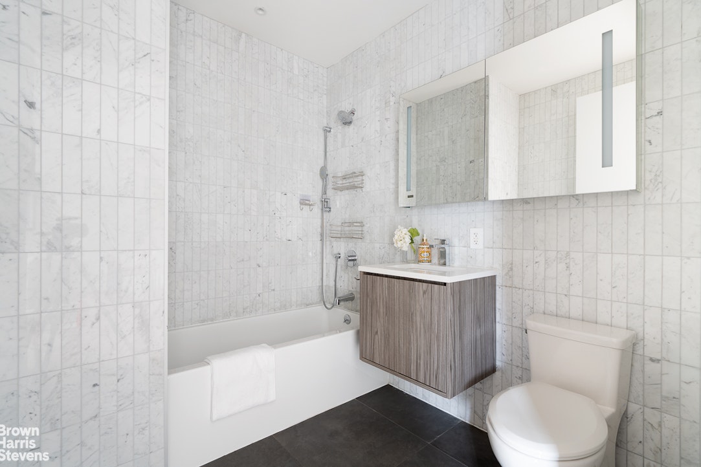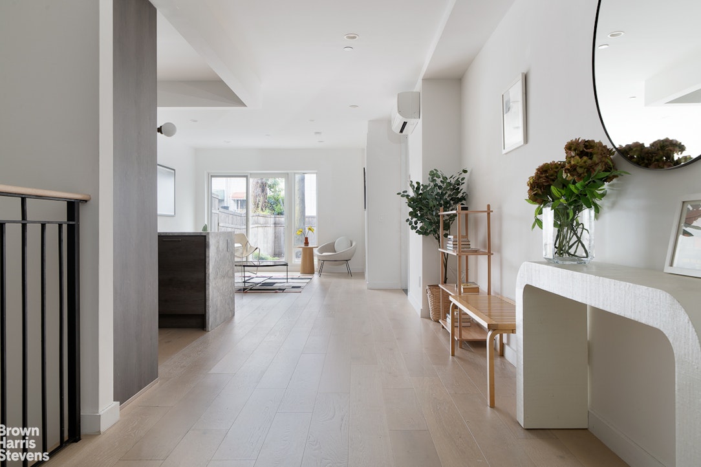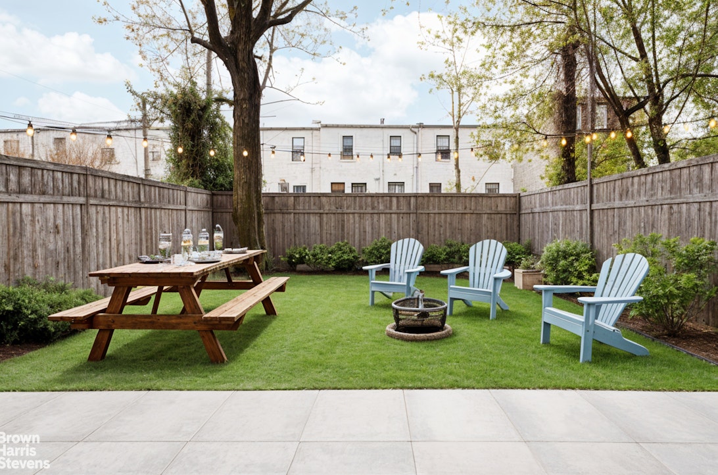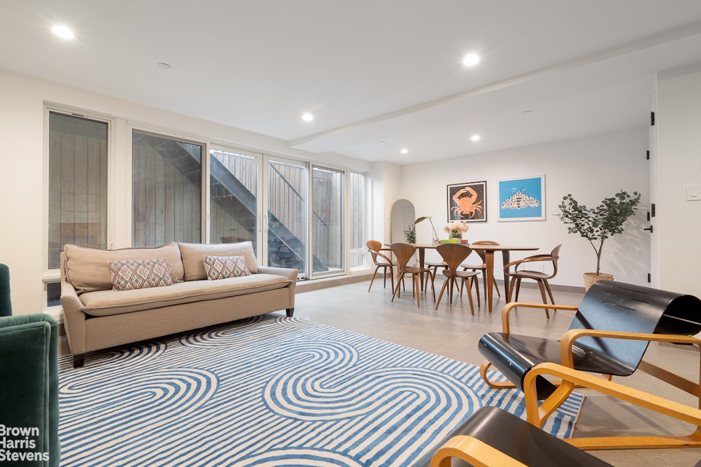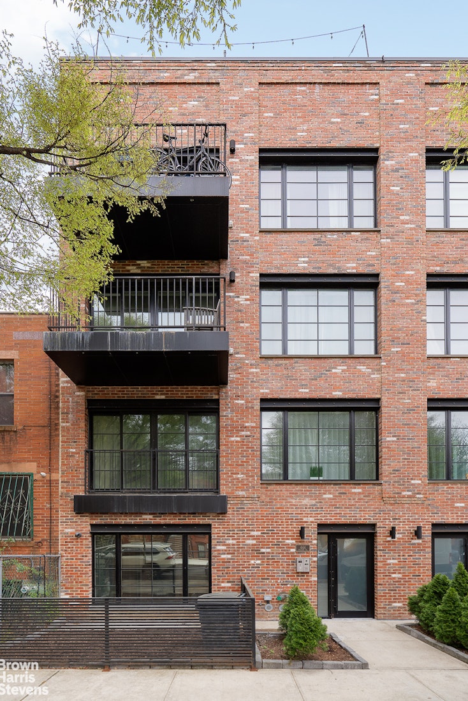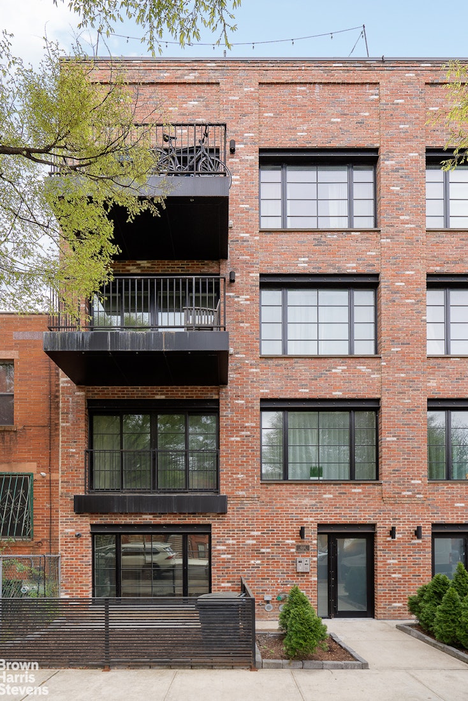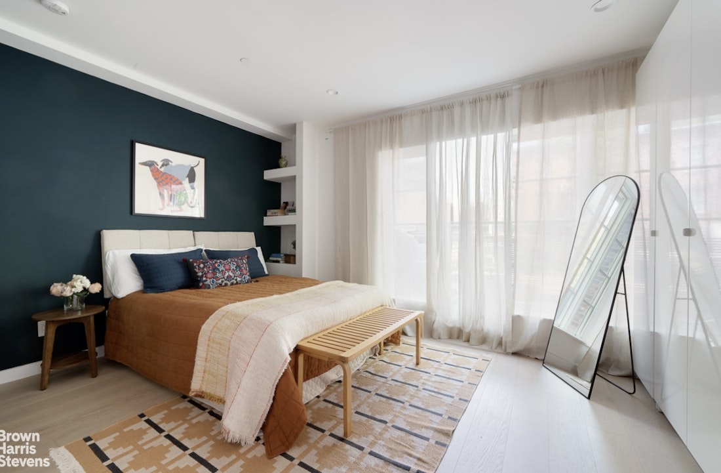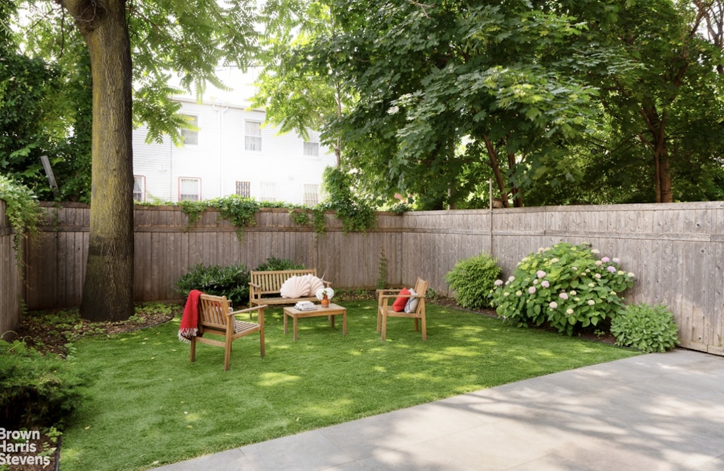
Bedford Stuyvesant | Stuyvesant Avenue & Malcolm X Boulevard
- $ 1,199,000
- 2 Bedrooms
- 2.5 Bathrooms
- 1,714/159 Approx. SF/SM
- 90%Financing Allowed
- Details
- CondoOwnership
- $ 829Common Charges
- $ 952Real Estate Taxes
- ActiveStatus

- Description
-
Welcome to 444 Pulaski Street -
Incredible opportunity to purchase the largest apartment in this boutique 7-unit building. Apartment 1 is a tasteful 2-3 bedroom, 2.5-bathroom duplex with serious style, a smart layout, and a huge private backyard ready for summer hosting and play.
The most obvious feature of this duplex is its generosity, whether we're talking about the large entryway, open plan layout, giant rec room or full width private landscaped backyard.
The open kitchen has custom cabinetry, veined stone countertops, high end appliances and fixtures. The kitchen includes a breakfast counter perfect for bar seating and entertaining. The living space is gracious and has full height sliding glass doors which open onto the giant backyard.
The primary suite features an ensuite bathroom with luxurious walk-in shower and double vanity, and floor to ceiling custom closets. The second bedroom at the other end of the floor faces the backyard and is flooded with southern sunshine.
There is a 2nd full-sized bathroom with soaking tub graced with carrera tiles and modern fixtures.
Downstairs is a massive rec room for any and every use - home office, gym, guest lodging, creative space, media/play room, whatever you need. The recreational space also has backyard access and a small patio, two large storage closets, a laundry closet with full size washer and dryer, and a powder room.
Just a around the corner from the Myrtle Ave J/Z and M trains, and moments from all the best coffee, food and music of Bushwick and Bed-Stuy- Botani, LunAtico, Ornithology, Mao Mao, Winona's and Saraghina just to name a few.Welcome to 444 Pulaski Street -
Incredible opportunity to purchase the largest apartment in this boutique 7-unit building. Apartment 1 is a tasteful 2-3 bedroom, 2.5-bathroom duplex with serious style, a smart layout, and a huge private backyard ready for summer hosting and play.
The most obvious feature of this duplex is its generosity, whether we're talking about the large entryway, open plan layout, giant rec room or full width private landscaped backyard.
The open kitchen has custom cabinetry, veined stone countertops, high end appliances and fixtures. The kitchen includes a breakfast counter perfect for bar seating and entertaining. The living space is gracious and has full height sliding glass doors which open onto the giant backyard.
The primary suite features an ensuite bathroom with luxurious walk-in shower and double vanity, and floor to ceiling custom closets. The second bedroom at the other end of the floor faces the backyard and is flooded with southern sunshine.
There is a 2nd full-sized bathroom with soaking tub graced with carrera tiles and modern fixtures.
Downstairs is a massive rec room for any and every use - home office, gym, guest lodging, creative space, media/play room, whatever you need. The recreational space also has backyard access and a small patio, two large storage closets, a laundry closet with full size washer and dryer, and a powder room.
Just a around the corner from the Myrtle Ave J/Z and M trains, and moments from all the best coffee, food and music of Bushwick and Bed-Stuy- Botani, LunAtico, Ornithology, Mao Mao, Winona's and Saraghina just to name a few.
Listing Courtesy of Brown Harris Stevens Residential Sales LLC
- View more details +
- Features
-
- A/C
- Outdoor
-
- Patio
- View / Exposure
-
- North, South Exposures
- Close details -
- Contact
-
Matthew Coleman
LicenseLicensed Broker - President
W: 212-677-4040
M: 917-494-7209
- Mortgage Calculator
-

