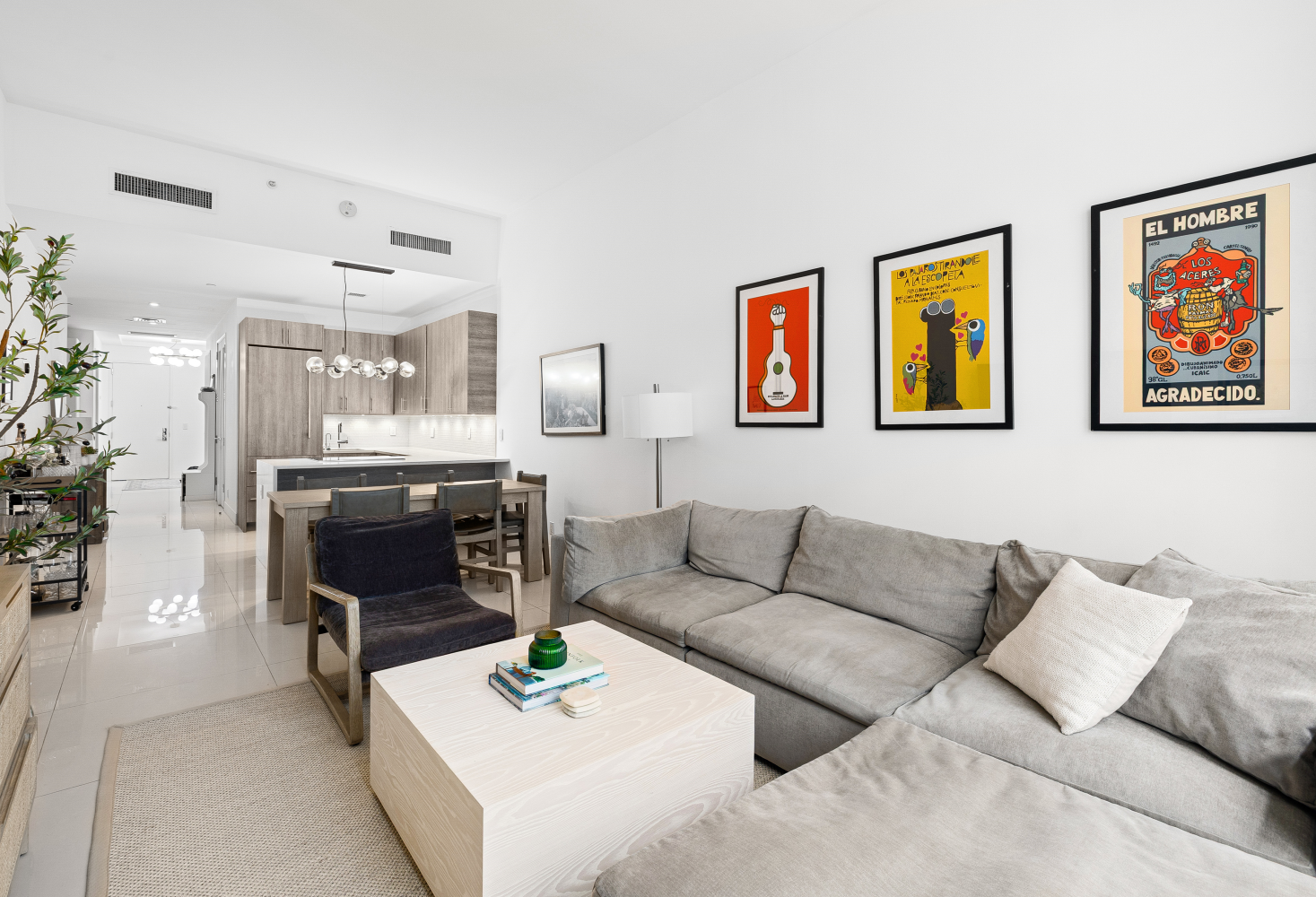
Seaport District | William Street & Nassau Street
- $ 1,235,000
- 2 Bedrooms
- 2 Bathrooms
- 1,253/116 Approx. SF/SM
- 90%Financing Allowed
- Details
- CondoOwnership
- $ 1,977Common Charges
- $ 1,815Real Estate Taxes
- ActiveStatus

- Description
-
SPACIOUS ONE-BEDROOM WITH HOME OFFICE, TWO FULL BATHS & PRIVATE STORAGE IN PRIME FIDI
Welcome to The District, a premier full-service condominium offering unparalleled amenities in the heart of FiDi. Residents enjoy a state-of-the-art fitness center, indoor lap pool, sauna, steam room, yoga studio, and a sprawling 12,000-square-foot rooftop terrace.
Residence 318 is a generously proportioned, south facing one-bedroom with a flexible home office/den and two full bathrooms. The thoughtfully redesigned chef's kitchen boasts top-of-the-line appliances, including a Sub-Zero refrigerator, Wolf induction range, Miele dishwasher, and custom cabinetry with a Magic Corner cabinet for optimal storage. The open layout flows seamlessly into a spacious living and dining area, perfect for entertaining.
The primary suite accommodates a king-sized bed and features a luxurious en-suite bathroom with a double vanity, deep soaking tub, and separate shower. The versatile home office/den near the entry is ideal for a guest room, nursery, or dedicated workspace, complete with built-in storage. A walk-in closet, currently set up as a pantry, can easily be repurposed for additional wardrobe space. The second full bathroom offers a standing shower and double vanity.
Additional highlights include 11-foot ceilings, oversized windows with Cityproof soundproofing, custom motorized shades, Nest thermostats, and an in-unit Bosch washer and dryer. This home also comes with a private 27-square-foot storage unit.
With the A/C/2/3/4/5/J/Z and PATH trains just outside your door, commuting is effortless.
Experience modern city living with exceptional space, storage, and convenience at The District!
SPACIOUS ONE-BEDROOM WITH HOME OFFICE, TWO FULL BATHS & PRIVATE STORAGE IN PRIME FIDI
Welcome to The District, a premier full-service condominium offering unparalleled amenities in the heart of FiDi. Residents enjoy a state-of-the-art fitness center, indoor lap pool, sauna, steam room, yoga studio, and a sprawling 12,000-square-foot rooftop terrace.
Residence 318 is a generously proportioned, south facing one-bedroom with a flexible home office/den and two full bathrooms. The thoughtfully redesigned chef's kitchen boasts top-of-the-line appliances, including a Sub-Zero refrigerator, Wolf induction range, Miele dishwasher, and custom cabinetry with a Magic Corner cabinet for optimal storage. The open layout flows seamlessly into a spacious living and dining area, perfect for entertaining.
The primary suite accommodates a king-sized bed and features a luxurious en-suite bathroom with a double vanity, deep soaking tub, and separate shower. The versatile home office/den near the entry is ideal for a guest room, nursery, or dedicated workspace, complete with built-in storage. A walk-in closet, currently set up as a pantry, can easily be repurposed for additional wardrobe space. The second full bathroom offers a standing shower and double vanity.
Additional highlights include 11-foot ceilings, oversized windows with Cityproof soundproofing, custom motorized shades, Nest thermostats, and an in-unit Bosch washer and dryer. This home also comes with a private 27-square-foot storage unit.
With the A/C/2/3/4/5/J/Z and PATH trains just outside your door, commuting is effortless.
Experience modern city living with exceptional space, storage, and convenience at The District!
Listing Courtesy of Serhant LLC
- View more details +
- Features
-
- A/C
- Washer / Dryer
- View / Exposure
-
- South Exposure
- Close details -
- Contact
-
Matthew Coleman
LicenseLicensed Broker - President
W: 212-677-4040
M: 917-494-7209
- Mortgage Calculator
-












