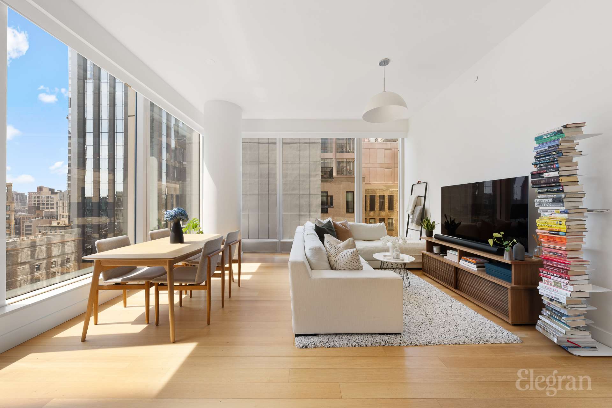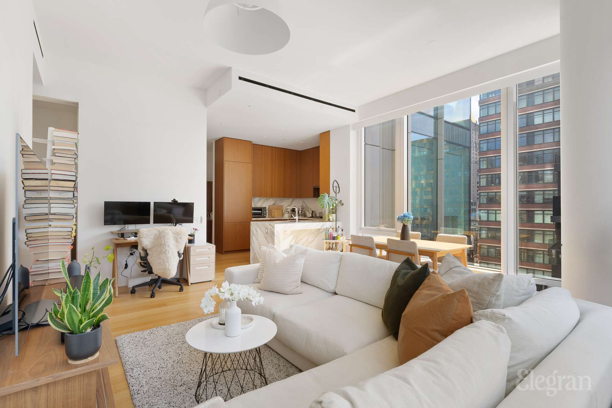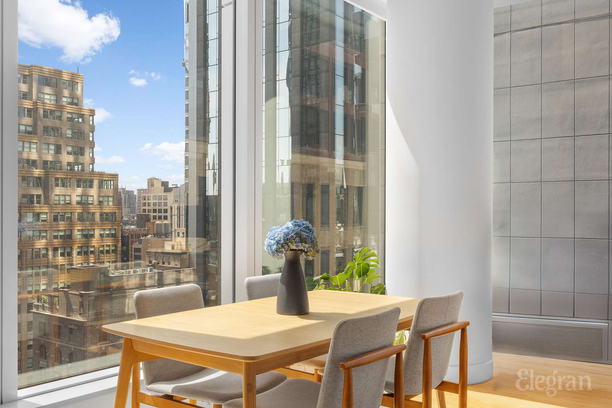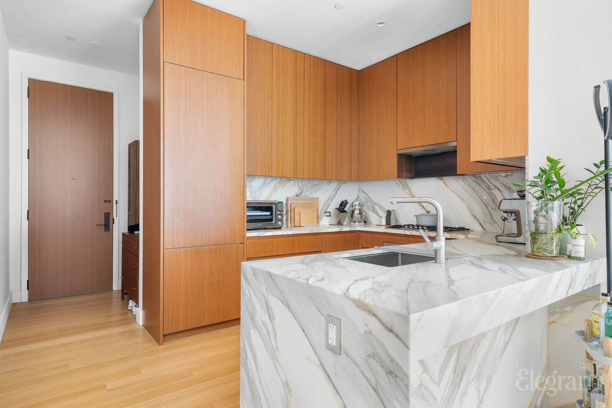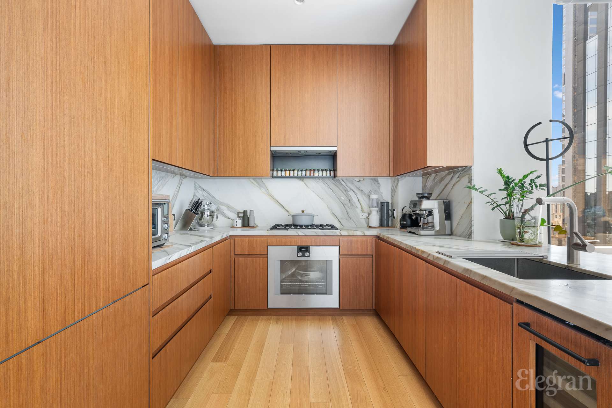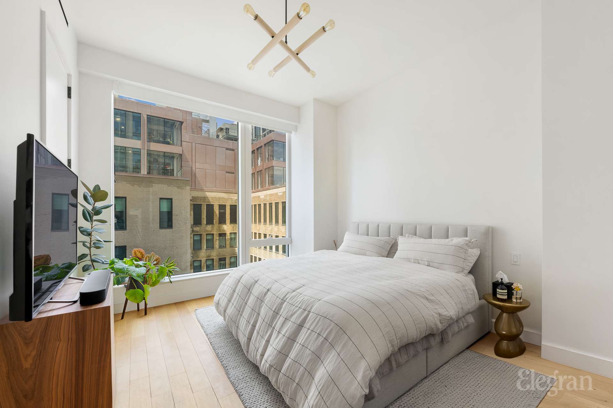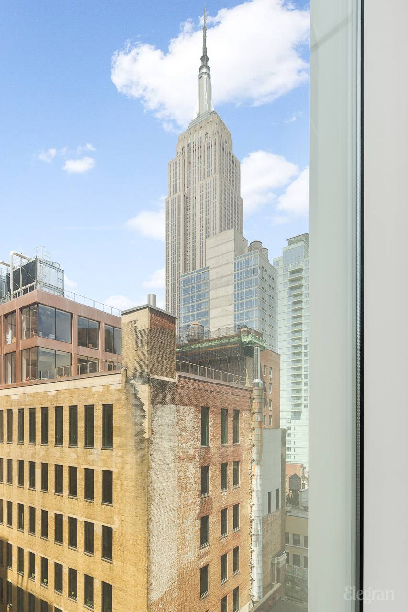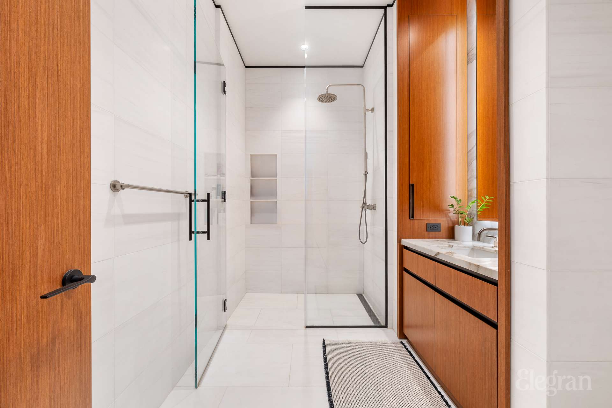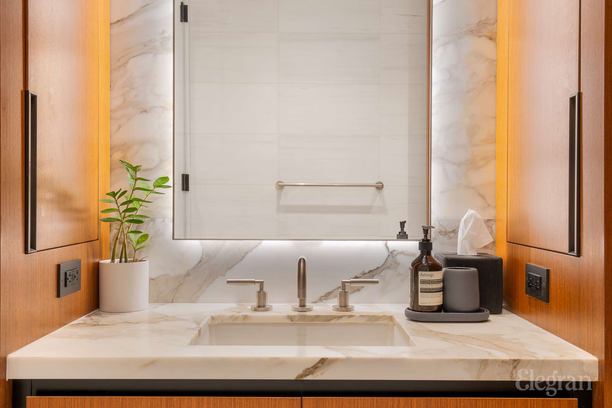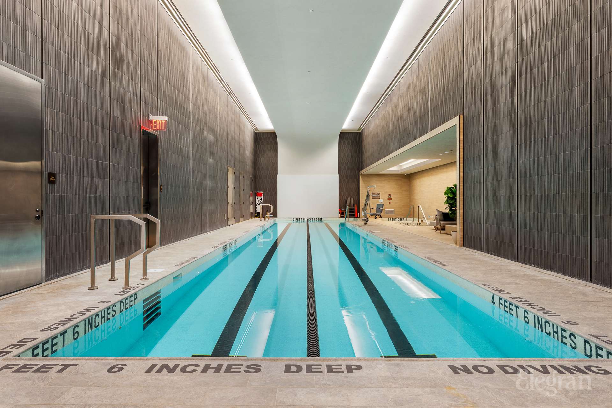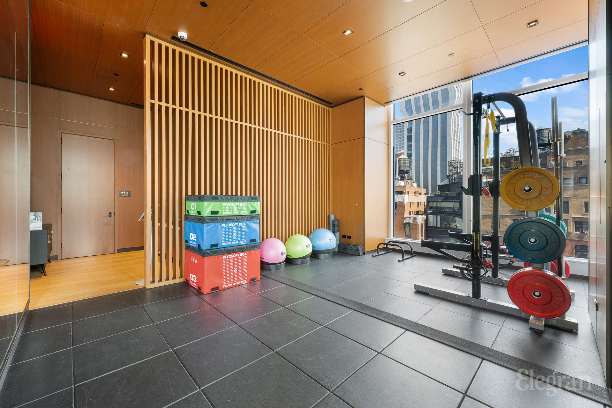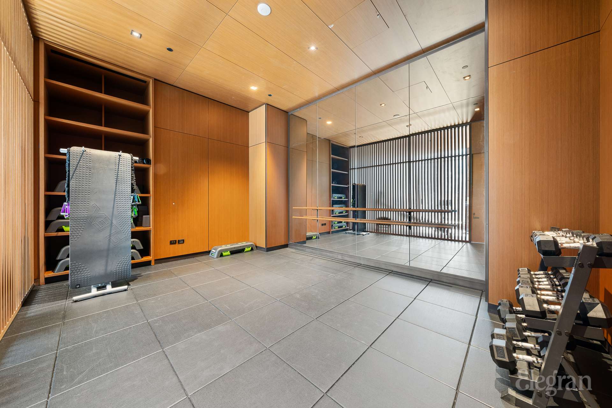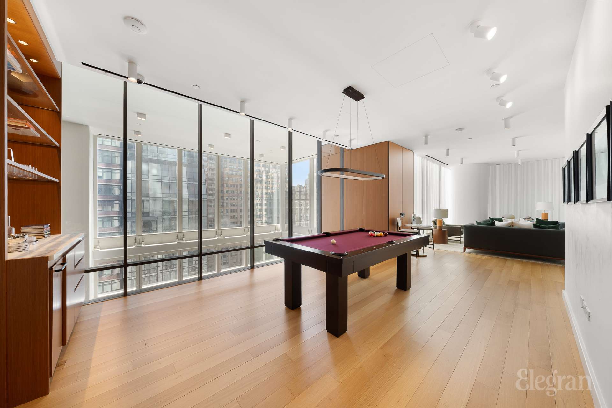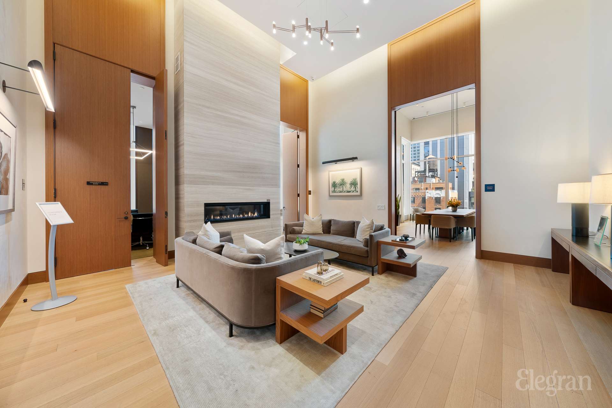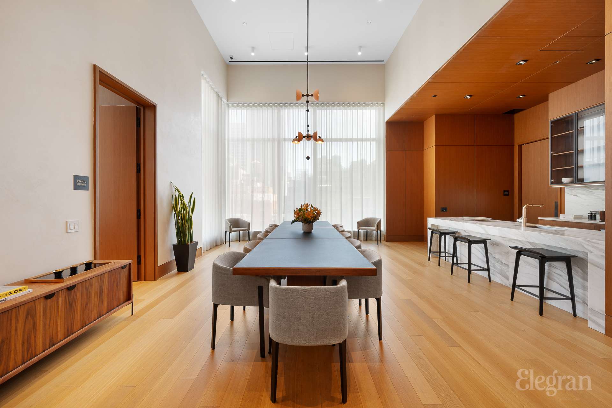
NoMad | Fifth Avenue & Madison Avenue
- $ 2,219,000
- 1 Bedrooms
- 1 Bathrooms
- 1,033/96 Approx. SF/SM
- 90%Financing Allowed
- Details
- CondoOwnership
- $ 1,868Common Charges
- $ 2,278Real Estate Taxes
- ActiveStatus

- Description
-
Located in the heart of the chic NoMad neighborhood, Madison House delivers stunning panoramic views of NYC from every residence—each one featuring dramatic corner windows and soaring ceilings starting at 11 feet. Designed by Handel Architects with interiors by Gachot Studios, these homes begin 150 feet above street level and climb to over 800 feet, offering timeless skyline vistas. This 1,033-square-foot one-bedroom, one-bath home welcomes you with an elegant entry foyer that flows into a sunlit living and dining area framed by 10-foot windows with south and west exposures. The custom kitchen by Gachot features rift-cut cabinetry, a Calacatta Borghini marble waterfall island and backsplash, and premium Gaggenau appliances—including a cooktop, combi-steam oven, double convection ovens, refrigerator, and wine cooler. Throughout the residence are 5-inch white oak plank floors and striking 9-foot solid walnut doors. The bedroom suite is tucked away behind a private vestibule with two ample size closets, creating a peaceful retreat. The luxurious bath is wrapped in Bianco Dolomiti marble, highlighted by a Gachot-designed vanity and mirror, along with Dornbracht fixtures, a Kaldewei tub, and Duravit toilet. Madison House’s impressive amenities span 30,000 square feet and include a double-height 24 hour attended lobby, a spa with a 75-foot lap pool, hot tub, cold plunge, sauna, steam room, and treatment space. There’s also a beautifully landscaped 2,800-square-foot roof garden, a fifth-floor lounge and bar, a 14-seat private dining room with catering kitchen, a card and reading room, conference space, fitness center with yoga studio, and a sixth-floor sports lounge with golf simulator, billiards, and a children’s playroom.
Located in the heart of the chic NoMad neighborhood, Madison House delivers stunning panoramic views of NYC from every residence—each one featuring dramatic corner windows and soaring ceilings starting at 11 feet. Designed by Handel Architects with interiors by Gachot Studios, these homes begin 150 feet above street level and climb to over 800 feet, offering timeless skyline vistas. This 1,033-square-foot one-bedroom, one-bath home welcomes you with an elegant entry foyer that flows into a sunlit living and dining area framed by 10-foot windows with south and west exposures. The custom kitchen by Gachot features rift-cut cabinetry, a Calacatta Borghini marble waterfall island and backsplash, and premium Gaggenau appliances—including a cooktop, combi-steam oven, double convection ovens, refrigerator, and wine cooler. Throughout the residence are 5-inch white oak plank floors and striking 9-foot solid walnut doors. The bedroom suite is tucked away behind a private vestibule with two ample size closets, creating a peaceful retreat. The luxurious bath is wrapped in Bianco Dolomiti marble, highlighted by a Gachot-designed vanity and mirror, along with Dornbracht fixtures, a Kaldewei tub, and Duravit toilet. Madison House’s impressive amenities span 30,000 square feet and include a double-height 24 hour attended lobby, a spa with a 75-foot lap pool, hot tub, cold plunge, sauna, steam room, and treatment space. There’s also a beautifully landscaped 2,800-square-foot roof garden, a fifth-floor lounge and bar, a 14-seat private dining room with catering kitchen, a card and reading room, conference space, fitness center with yoga studio, and a sixth-floor sports lounge with golf simulator, billiards, and a children’s playroom.
Listing Courtesy of Elegran LLC
- View more details +
- Features
-
- A/C
- Washer / Dryer
- View / Exposure
-
- South Exposure
- Close details -
- Contact
-
Matthew Coleman
LicenseLicensed Broker - President
W: 212-677-4040
M: 917-494-7209
- Mortgage Calculator
-

