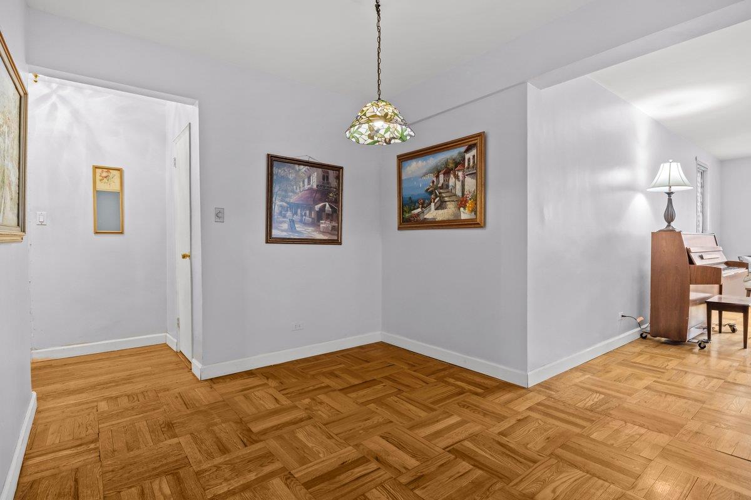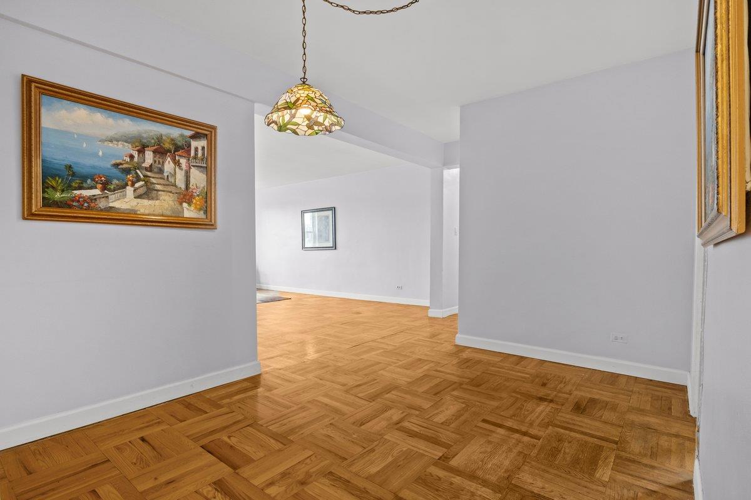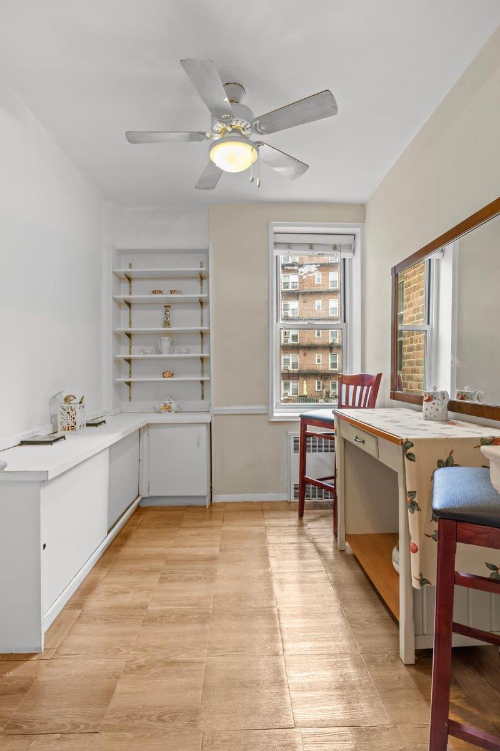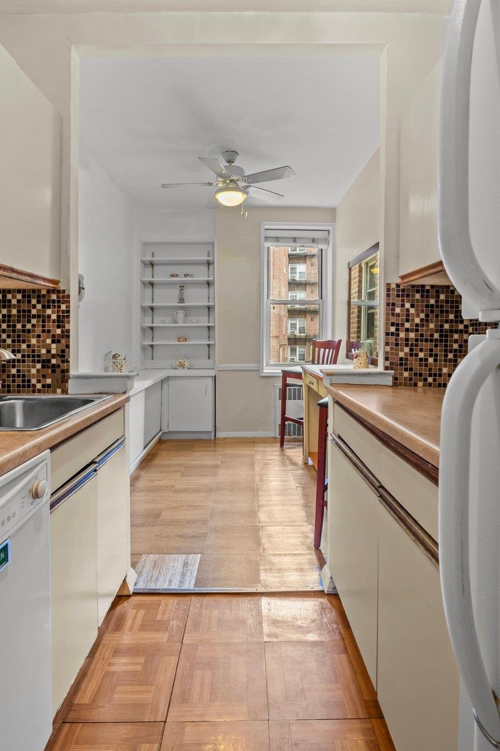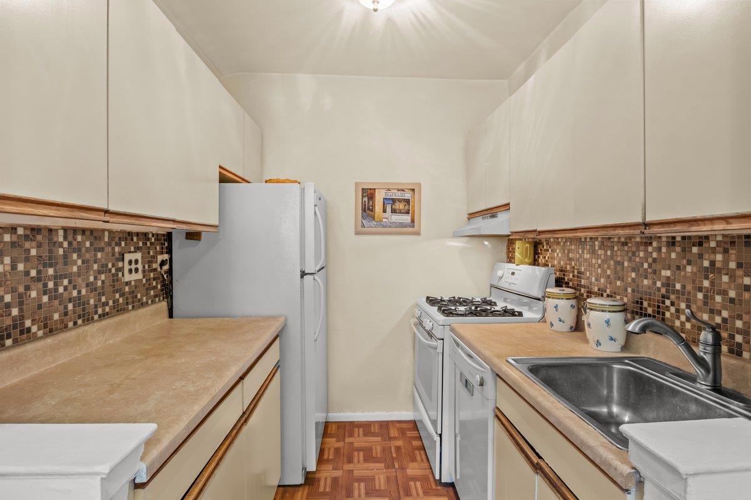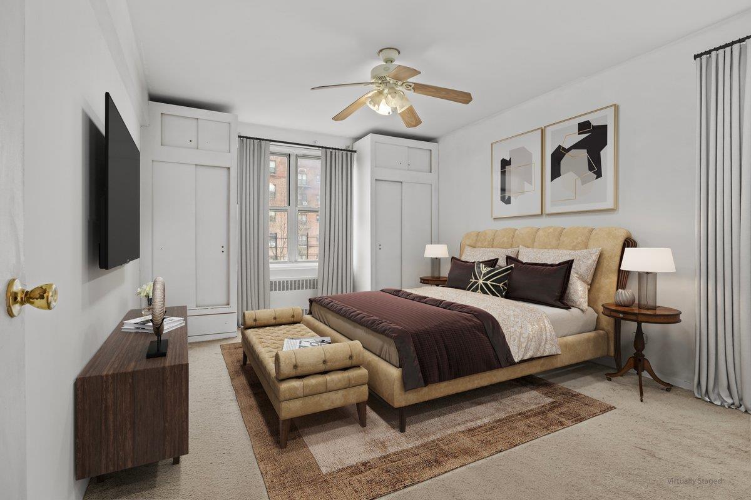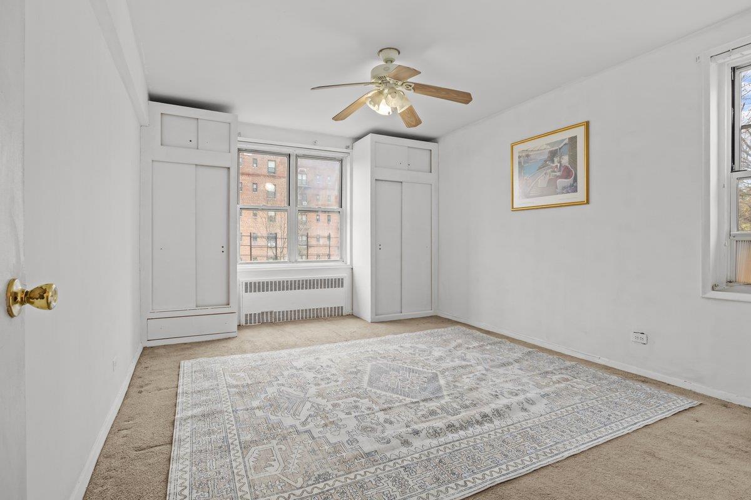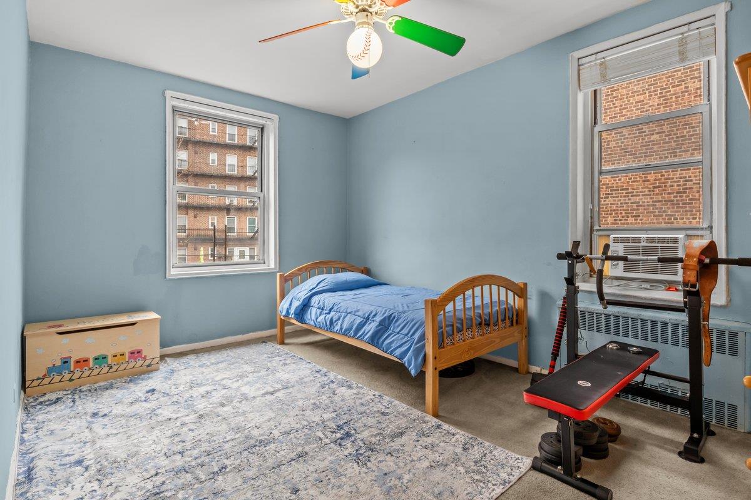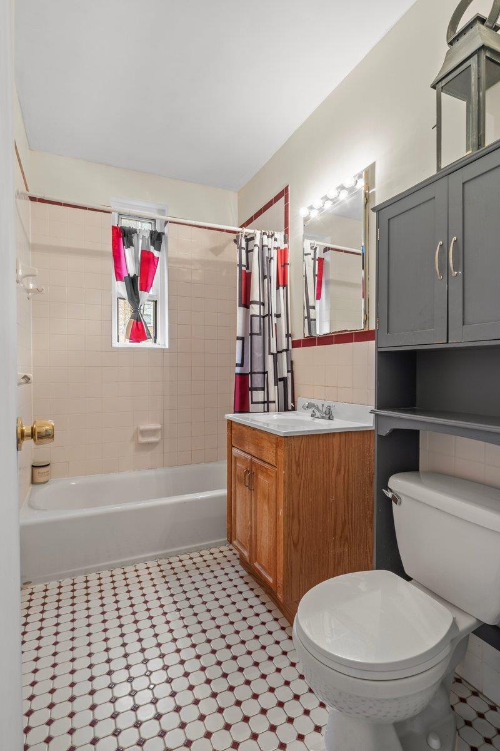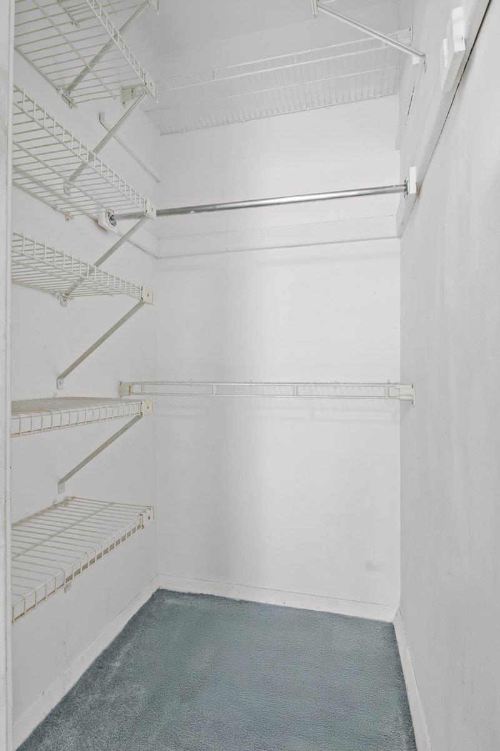
Riverdale | West 256th Street & West 259th Street
- $ 315,000
- 2 Bedrooms
- 1 Bathrooms
- / Approx. SF/SM
- 80%Financing Allowed
- Details
- Co-opOwnership
- $ 1,464Maintenance
- ActiveStatus

- Description
-
Price Reduced! Motivated Seller of this Riverdale Press "Home of the Week"!!! Welcome to 5601 Riverdale Avenue, Apt. 5F, a charming corner apartment nestled in the heart of North Riverdale. This apartment is a haven of peace and comfort, offering a harmonious blend of convenience and style. Step inside to be greeted by a spacious layout, enveloped by natural light streaming in from south and east exposures. The parquet flooring adds a touch of elegance and warmth to the space, while the windowed bathroom and eat-in kitchen provide a refreshing view of the bustling city life outside.The apartment features two generously sized bedrooms, each boasting dual windows for optimal cross ventilation. The main bedroom is complemented by two large closets, offering ample storage for your belongings. Additional closet space throughout the apartment ensures that everything has its place, contributing to a clutter-free living environment.The building itself is well maintained and offers a host of amenities designed for your comfort and convenience. Enjoy the security of a 24-hour attended lobby, the tranquility of a private outdoor courtyard, and the fun of a children's playground. Additional features include a laundry room, storage, and a garage (waitlisted). Plus, this is a pet-friendly community, welcoming your furry friends with open arms. Step outside your front door to explore the vibrant Riverdale neighborhood. With shopping, restaurants, transportation options, schools and parks within arm's reach, you'll have everything you need right at your doorstep. Experience the best of city living at 5601 Riverdale Avenue, Apt. 5F. A home that beautifully combines comfort, convenience, and charm, waiting for you to make it your own. Photos virtually staged.
Price Reduced! Motivated Seller of this Riverdale Press "Home of the Week"!!! Welcome to 5601 Riverdale Avenue, Apt. 5F, a charming corner apartment nestled in the heart of North Riverdale. This apartment is a haven of peace and comfort, offering a harmonious blend of convenience and style. Step inside to be greeted by a spacious layout, enveloped by natural light streaming in from south and east exposures. The parquet flooring adds a touch of elegance and warmth to the space, while the windowed bathroom and eat-in kitchen provide a refreshing view of the bustling city life outside.The apartment features two generously sized bedrooms, each boasting dual windows for optimal cross ventilation. The main bedroom is complemented by two large closets, offering ample storage for your belongings. Additional closet space throughout the apartment ensures that everything has its place, contributing to a clutter-free living environment.The building itself is well maintained and offers a host of amenities designed for your comfort and convenience. Enjoy the security of a 24-hour attended lobby, the tranquility of a private outdoor courtyard, and the fun of a children's playground. Additional features include a laundry room, storage, and a garage (waitlisted). Plus, this is a pet-friendly community, welcoming your furry friends with open arms. Step outside your front door to explore the vibrant Riverdale neighborhood. With shopping, restaurants, transportation options, schools and parks within arm's reach, you'll have everything you need right at your doorstep. Experience the best of city living at 5601 Riverdale Avenue, Apt. 5F. A home that beautifully combines comfort, convenience, and charm, waiting for you to make it your own. Photos virtually staged.
Listing Courtesy of Douglas Elliman Real Estate
- View more details +
- Features
-
- A/C [Window Units]
- Close details -
- Contact
-
Matthew Coleman
LicenseLicensed Broker - President
W: 212-677-4040
M: 917-494-7209
- Mortgage Calculator
-


