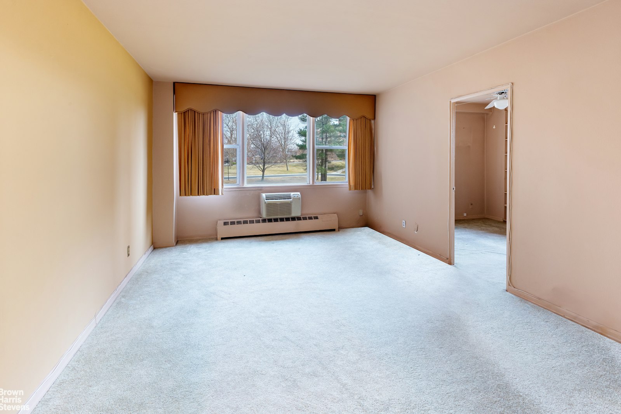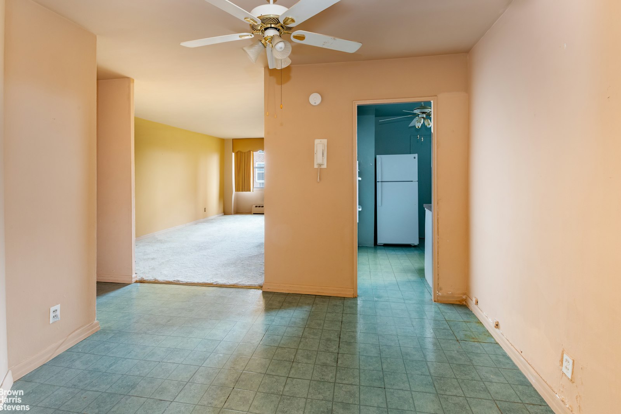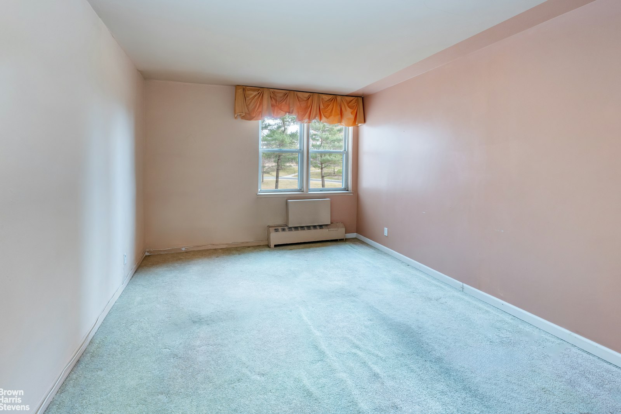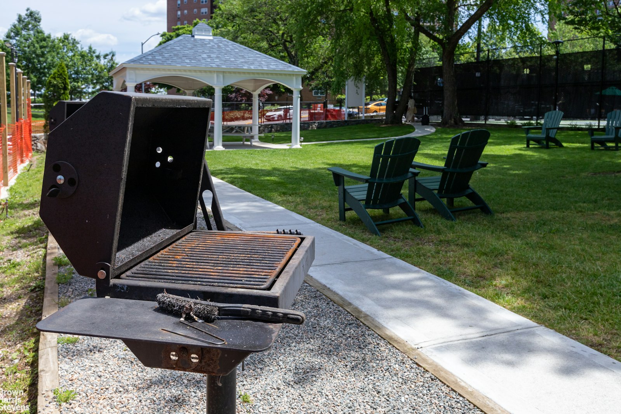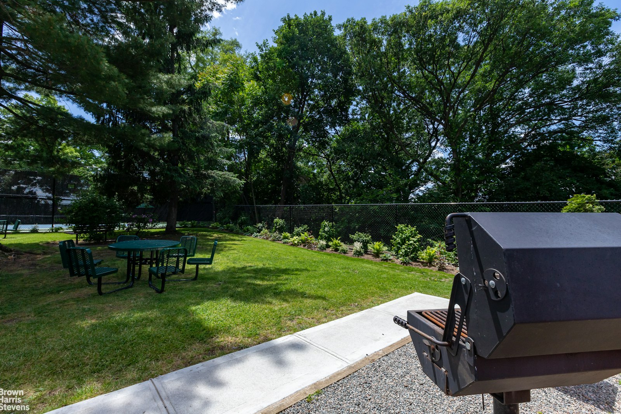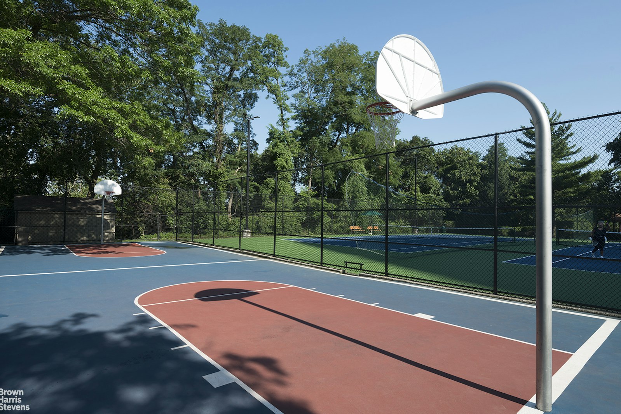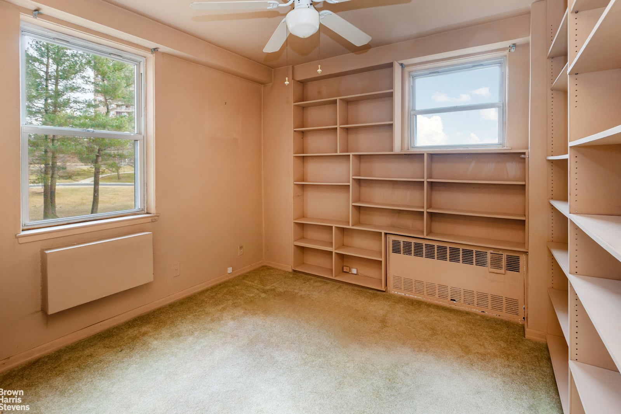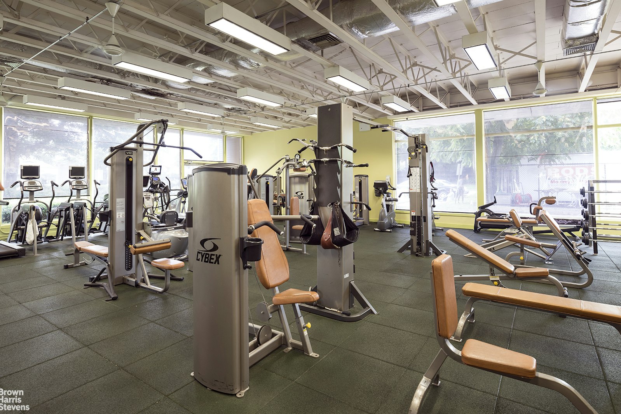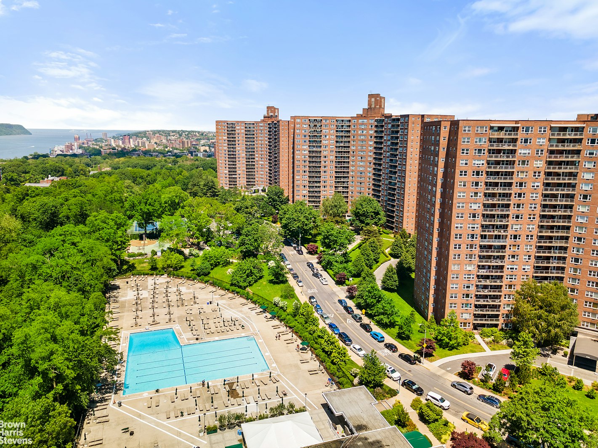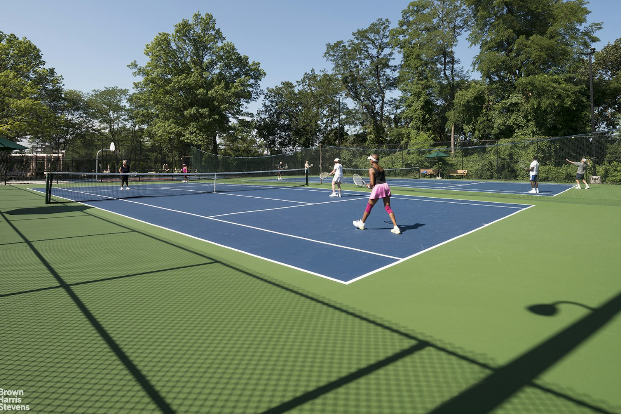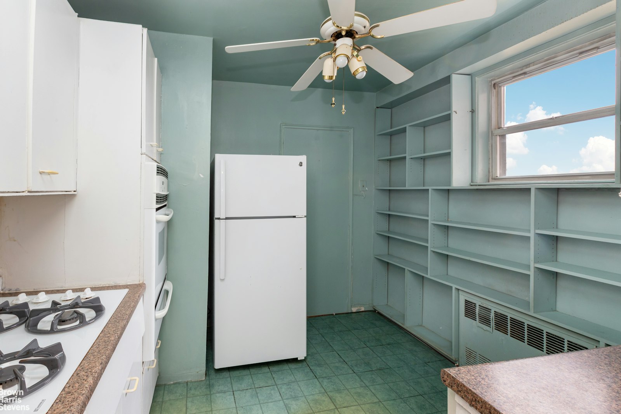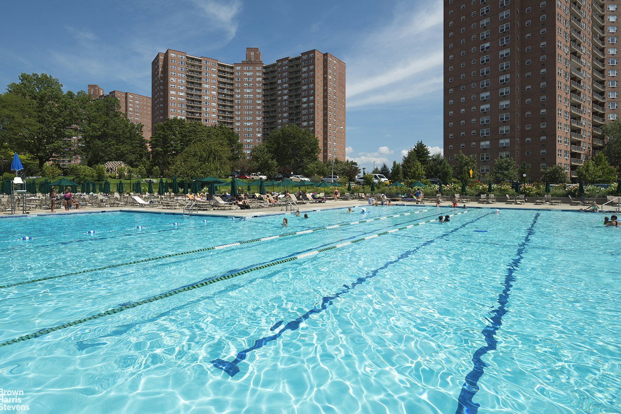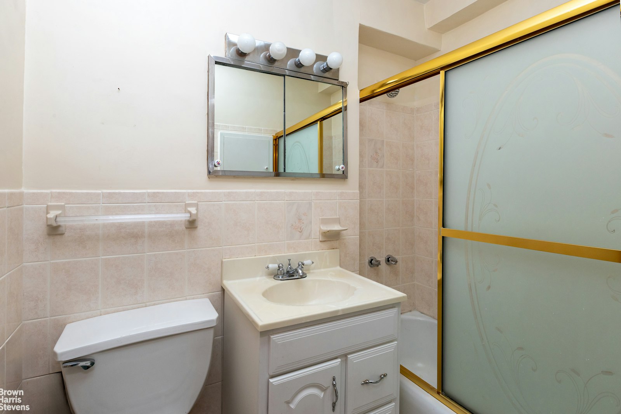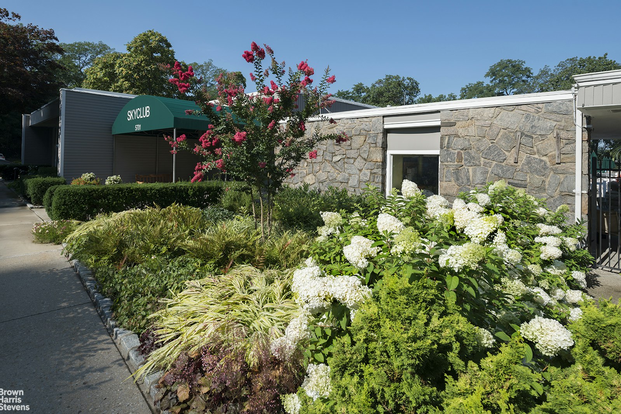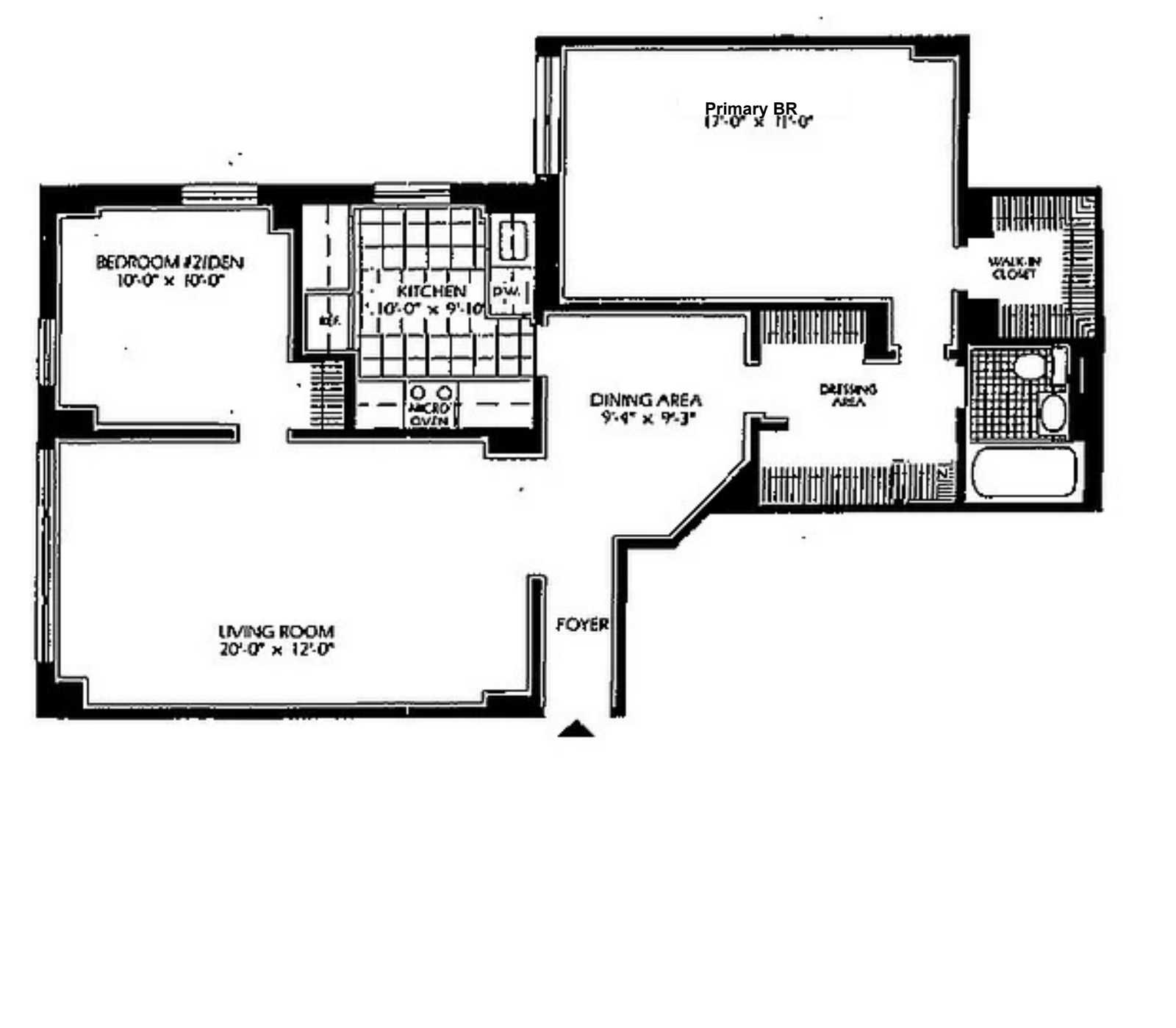
Riverdale | West 259th Street & West 259th Street
- $ 275,000
- 2 Bedrooms
- 1 Bathrooms
- 900/84 Approx. SF/SM
- 80%Financing Allowed
- Details
- Co-opOwnership
- $ 1,095Maintenance
- ActiveStatus

- Description
-
Enjoy country club like living at Skyview on the Hudson, a 23 acre complex with beautifully landscaped grounds just 12 miles north of Mid Town Manhattan, on the Hudson River. This 2 Bedroom, 1 Bath apartment features a Large Living Room and Dining area and a large primary bedroom with a huge walk in closet, has potential. Washer and Dryer are now allowed with board approval! Skyview on the Hudson is a full service coop and the maintenance includes cooking gas, heat and hot water, real estate taxes and all of the amenities: a 101 foot Olympic size seasonal pool, a kiddie pool, state- of- the art gym, two night-lit tennis courts, a beautifully manicured sitting area with a Gazebo and grills, a new playground, a half court basketball court and a brand new 2 level half acre enclosed Doggie Park. Electricity is billed at a discounted rate. There is a cafe that is open year round in the Sky Club. Local buses to the 1, 4 and A trains and Express buses to Mid Town East and West and the North Riverdale Shopping Center are nearby. Bulk Cable contract with Optimum is $78/mo. The Skyview Shuttle to the Riverdale Metro North Station runs Monday through Friday and to local shopping areas on the weekends as well. Skyview Shopping Center is just 2 blocks away where shops, houses of worship and local services and several restaurants are close by. Mount St Vincent College, SAR High School, and PS 81 are nearby as well. Van Courtlandt Park is just 5 blocks away where one will find a new giant playground, hiking trails, riding stable, a golf course, running track and a huge double doggie park.
Enjoy country club like living at Skyview on the Hudson, a 23 acre complex with beautifully landscaped grounds just 12 miles north of Mid Town Manhattan, on the Hudson River. This 2 Bedroom, 1 Bath apartment features a Large Living Room and Dining area and a large primary bedroom with a huge walk in closet, has potential. Washer and Dryer are now allowed with board approval! Skyview on the Hudson is a full service coop and the maintenance includes cooking gas, heat and hot water, real estate taxes and all of the amenities: a 101 foot Olympic size seasonal pool, a kiddie pool, state- of- the art gym, two night-lit tennis courts, a beautifully manicured sitting area with a Gazebo and grills, a new playground, a half court basketball court and a brand new 2 level half acre enclosed Doggie Park. Electricity is billed at a discounted rate. There is a cafe that is open year round in the Sky Club. Local buses to the 1, 4 and A trains and Express buses to Mid Town East and West and the North Riverdale Shopping Center are nearby. Bulk Cable contract with Optimum is $78/mo. The Skyview Shuttle to the Riverdale Metro North Station runs Monday through Friday and to local shopping areas on the weekends as well. Skyview Shopping Center is just 2 blocks away where shops, houses of worship and local services and several restaurants are close by. Mount St Vincent College, SAR High School, and PS 81 are nearby as well. Van Courtlandt Park is just 5 blocks away where one will find a new giant playground, hiking trails, riding stable, a golf course, running track and a huge double doggie park.
Listing Courtesy of Brown Harris Stevens Residential Sales LLC
- View more details +
- Features
-
- A/C
- View / Exposure
-
- West Exposure
- Close details -
- Contact
-
Matthew Coleman
LicenseLicensed Broker - President
W: 212-677-4040
M: 917-494-7209
- Mortgage Calculator
-

