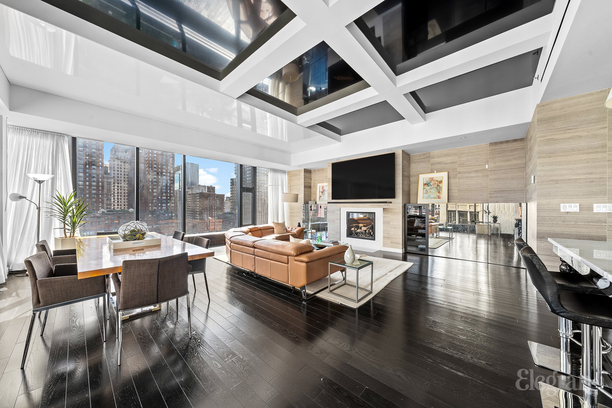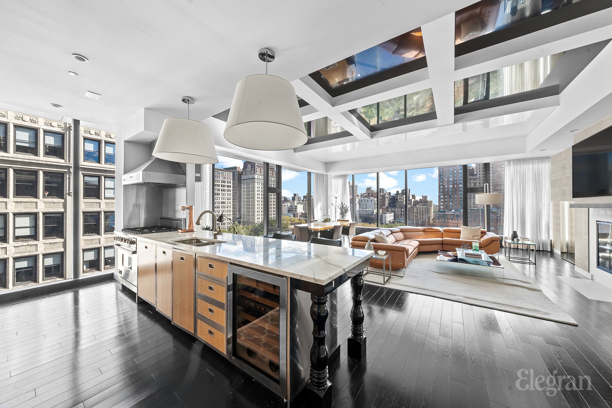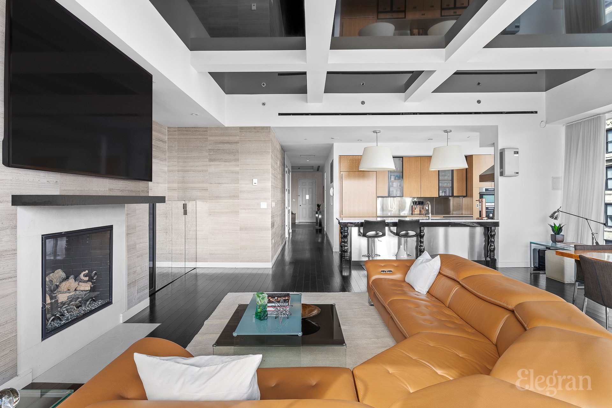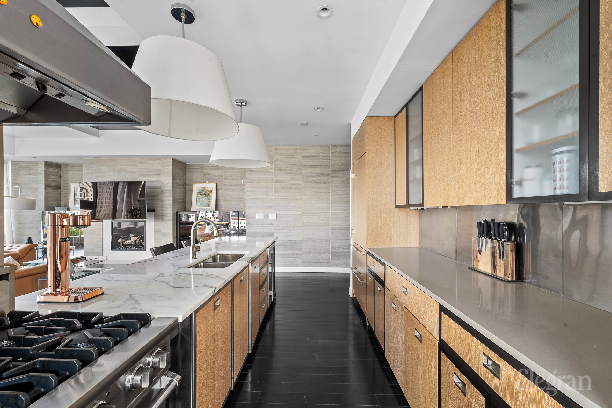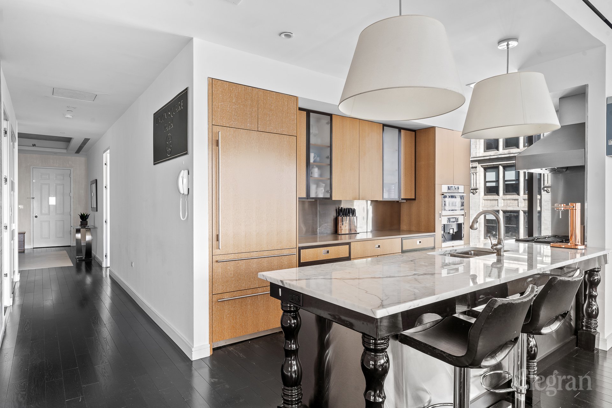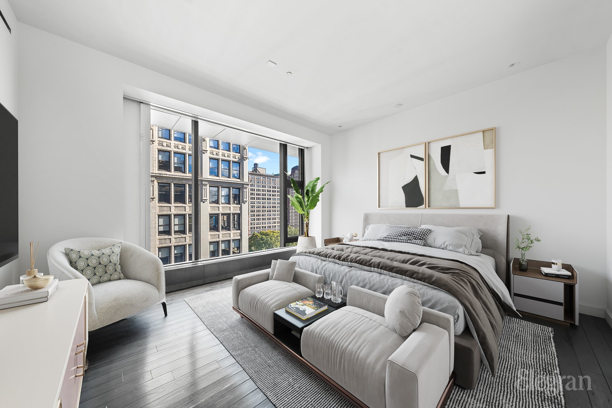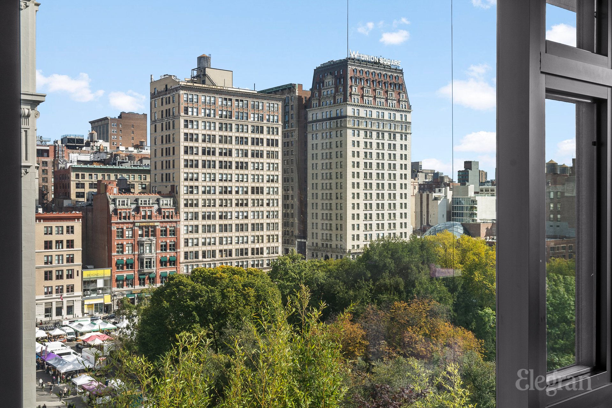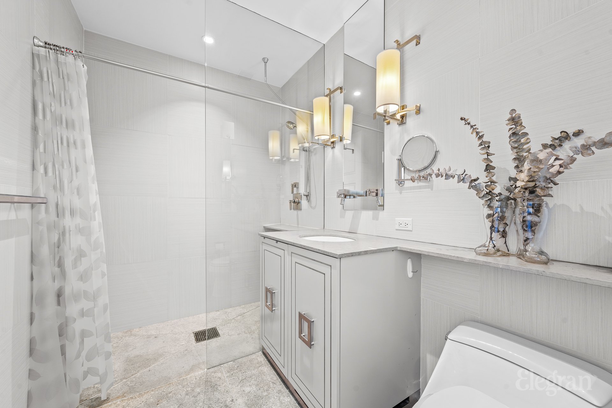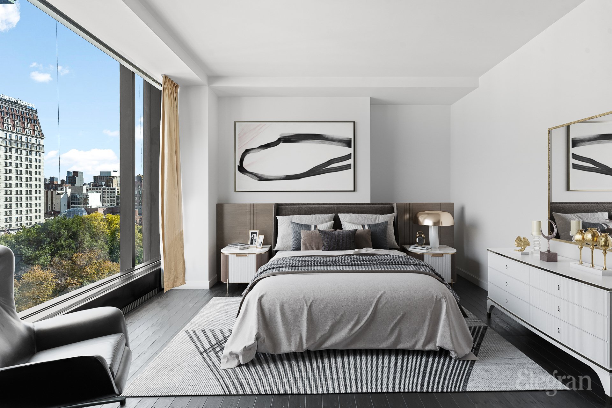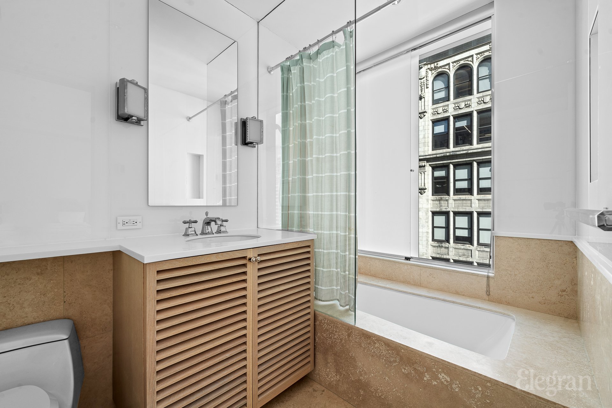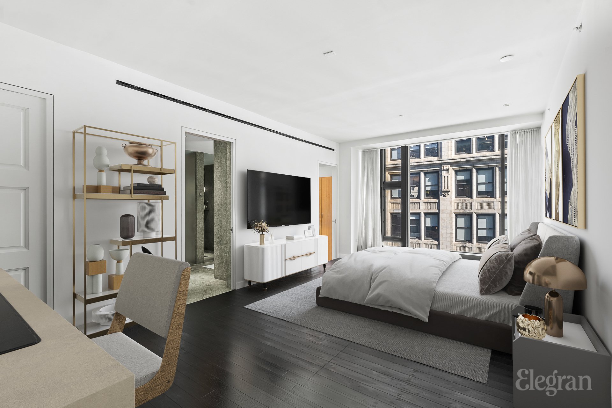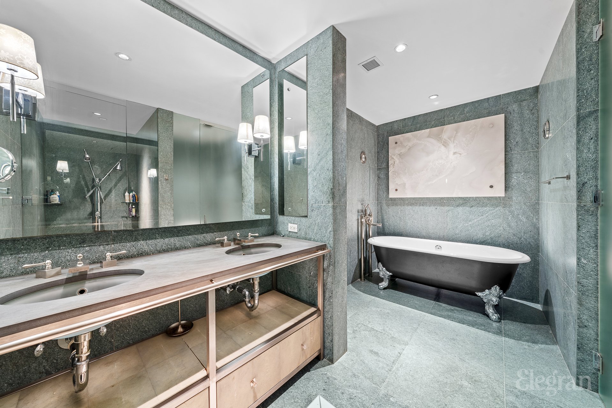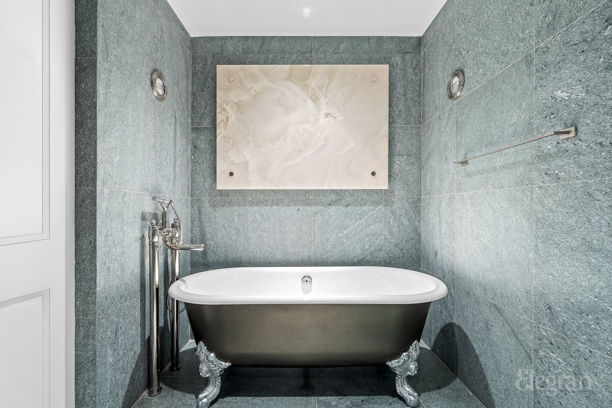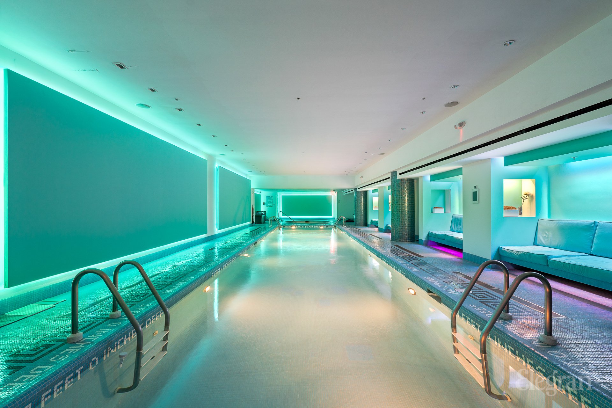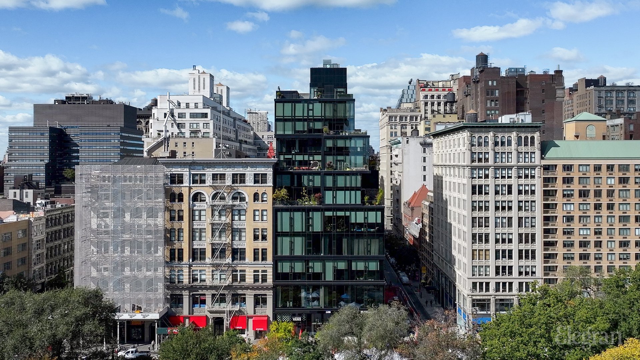
Flatiron District | East 14th Street & East 15th Street
- $ 7,950,000
- 3 Bedrooms
- 3.5 Bathrooms
- 2,795/260 Approx. SF/SM
- 90%Financing Allowed
- Details
- CondoOwnership
- $ 7,933Common Charges
- $ 5,550Real Estate Taxes
- ActiveStatus

- Description
-
Own a piece of Tiffany & Co.’s storied history at 15 Union Square West. 15 Union Square West is a rare gem, with a history deeply embedded in New York City’s post-Civil War transformation. In 1870, Tiffany & Company chose this location for its first headquarters, commissioning a cast-iron building designed by John Kellum that The New York Times called “a palace of jewels.” For over three decades, Tiffany occupied this space, solidifying the area’s commercial prominence. Today, the modern zinc-framed glass wall of 15 USW stands two feet in front of the original 1870 structure, preserving the building’s iconic facade and arched windows. This seamless fusion of history and contemporary design makes the building not only an architectural masterpiece but also the only condominium in Manhattan with direct views of Union Square Park. Unit 30 is a 3-bedroom, 3.5-bath corner residence that offers sweeping Eastern vistas of the park and the city’s eastern skyline. Its unique location ensures quiet, serene living, with minimal traffic due to Union Square’s unique traffic patterns. The apartment features soaring ceilings, expansive floor-to-ceiling windows, and large, well-proportioned rooms. A gas-burning fireplace adds warmth and character to the living area, while the custom kitchen—anchored by a marble-topped island with a stainless steel base and mahogany accents—features top-tier appliances for the discerning chef. Each of the bedrooms is spacious, with high ceilings, ample closet space, and luxurious en-suite bathrooms featuring premium materials like travertine marble, porcelain Xilo tiles, and oak vanities with Corian countertops. The apartment also offers a convenient powder room and a stainless steel-equipped laundry room. Luxury Amenities: The building offers an exceptional suite of services designed for ultimate comfort and privacy. Residents enjoy a 50-foot lap pool, cold plunge, whirlpool, and private cabanas. The expansive fitness center, with top-tier equipment, a yoga studio, and a massage treatment room, caters to every wellness need. Additional amenities include a 24-hour doorman, Luxury Attaché concierge, saunas, hot tubs, and the highest level of service to meet every need. Contact for a Private Viewing.
Own a piece of Tiffany & Co.’s storied history at 15 Union Square West. 15 Union Square West is a rare gem, with a history deeply embedded in New York City’s post-Civil War transformation. In 1870, Tiffany & Company chose this location for its first headquarters, commissioning a cast-iron building designed by John Kellum that The New York Times called “a palace of jewels.” For over three decades, Tiffany occupied this space, solidifying the area’s commercial prominence. Today, the modern zinc-framed glass wall of 15 USW stands two feet in front of the original 1870 structure, preserving the building’s iconic facade and arched windows. This seamless fusion of history and contemporary design makes the building not only an architectural masterpiece but also the only condominium in Manhattan with direct views of Union Square Park. Unit 30 is a 3-bedroom, 3.5-bath corner residence that offers sweeping Eastern vistas of the park and the city’s eastern skyline. Its unique location ensures quiet, serene living, with minimal traffic due to Union Square’s unique traffic patterns. The apartment features soaring ceilings, expansive floor-to-ceiling windows, and large, well-proportioned rooms. A gas-burning fireplace adds warmth and character to the living area, while the custom kitchen—anchored by a marble-topped island with a stainless steel base and mahogany accents—features top-tier appliances for the discerning chef. Each of the bedrooms is spacious, with high ceilings, ample closet space, and luxurious en-suite bathrooms featuring premium materials like travertine marble, porcelain Xilo tiles, and oak vanities with Corian countertops. The apartment also offers a convenient powder room and a stainless steel-equipped laundry room. Luxury Amenities: The building offers an exceptional suite of services designed for ultimate comfort and privacy. Residents enjoy a 50-foot lap pool, cold plunge, whirlpool, and private cabanas. The expansive fitness center, with top-tier equipment, a yoga studio, and a massage treatment room, caters to every wellness need. Additional amenities include a 24-hour doorman, Luxury Attaché concierge, saunas, hot tubs, and the highest level of service to meet every need. Contact for a Private Viewing.
Listing Courtesy of Elegran LLC
- View more details +
- Features
-
- A/C [Central]
- Washer / Dryer
- Washer / Dryer Hookups
- Close details -
- Contact
-
Matthew Coleman
LicenseLicensed Broker - President
W: 212-677-4040
M: 917-494-7209
- Mortgage Calculator
-

