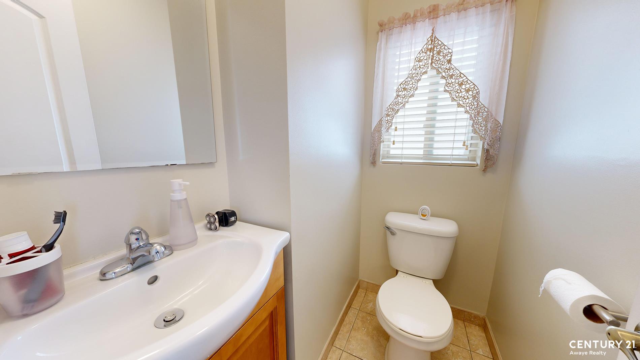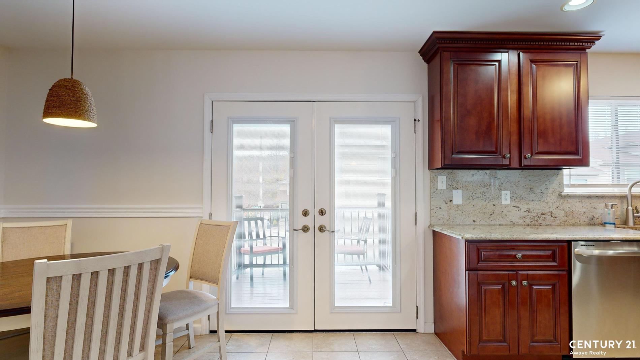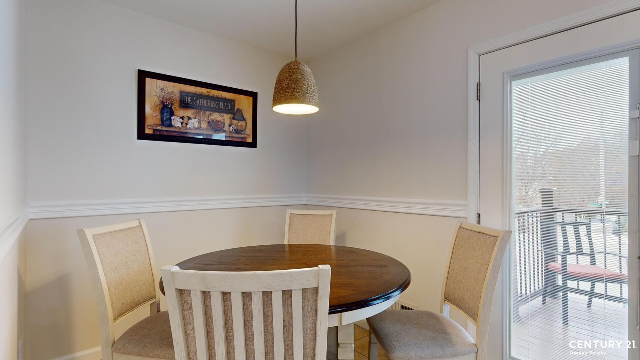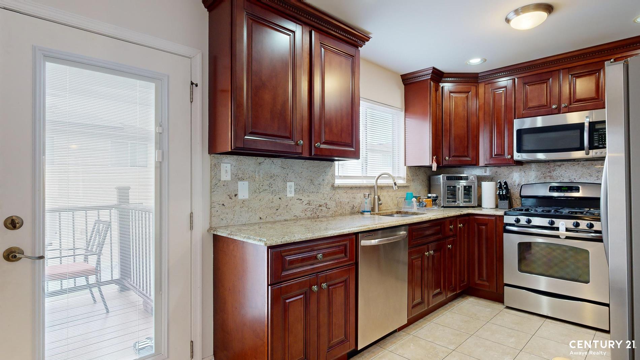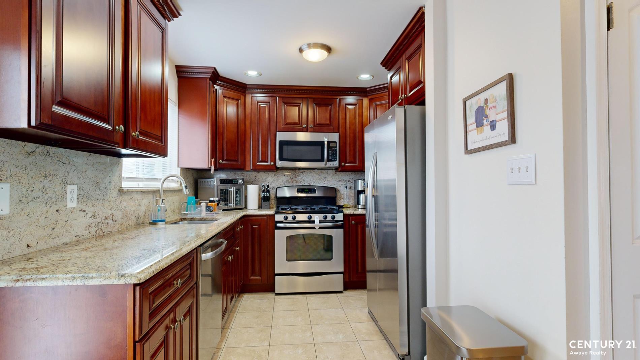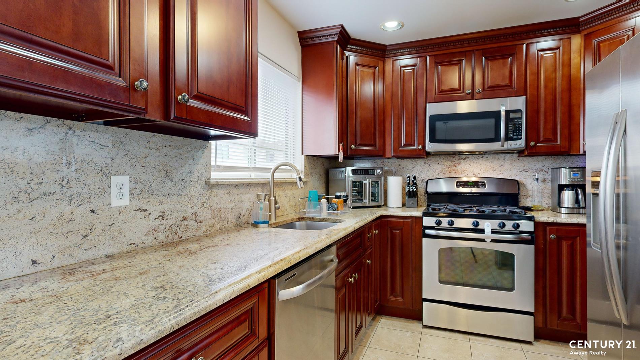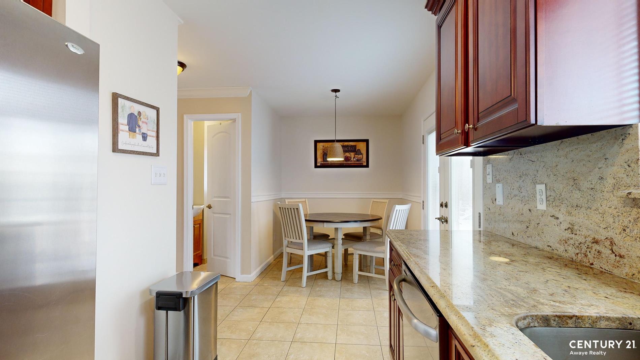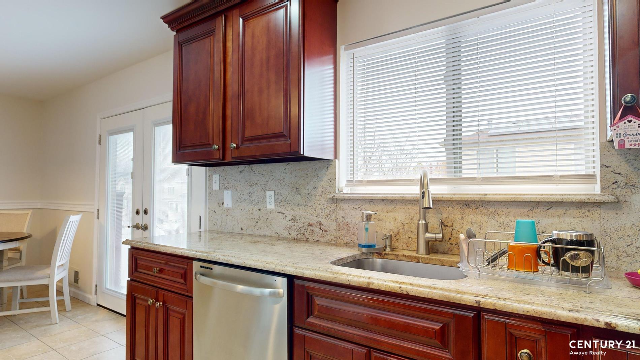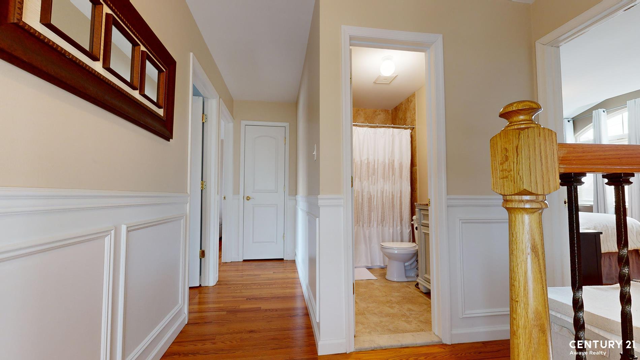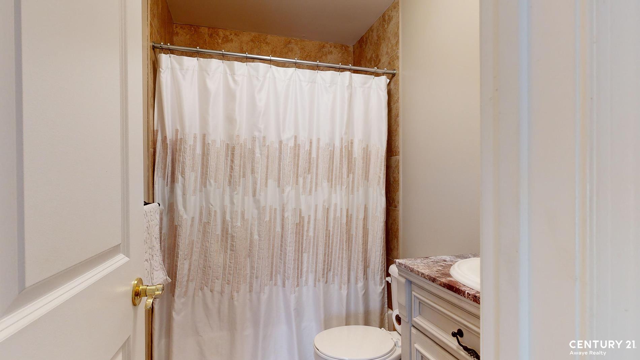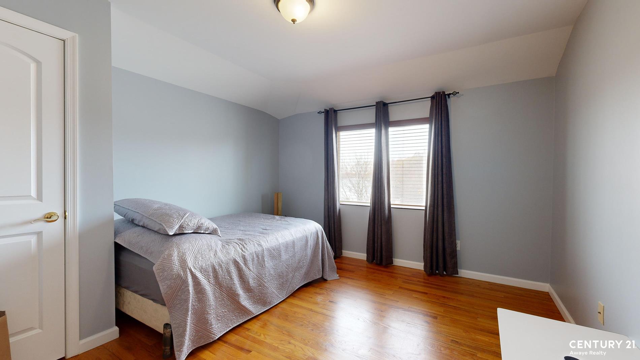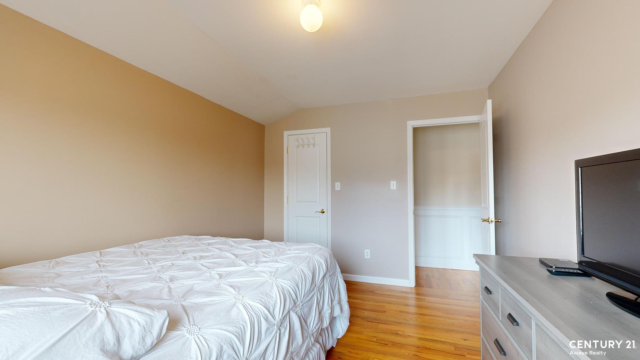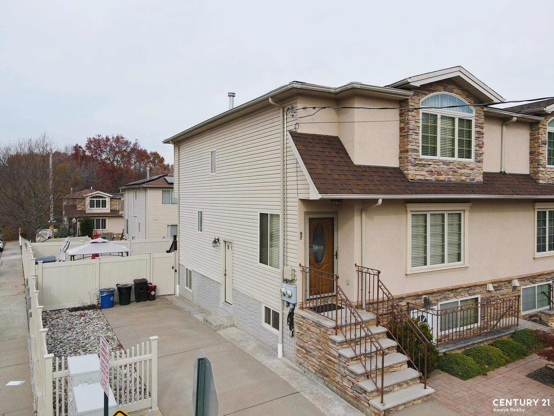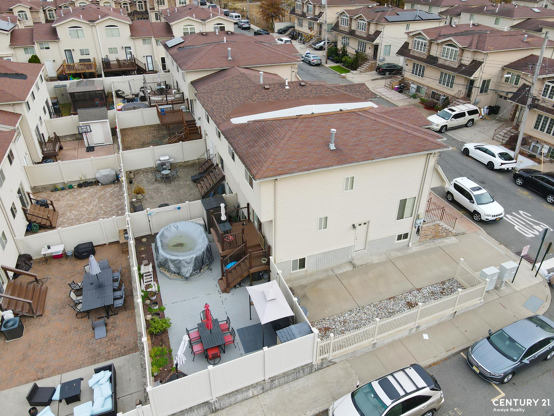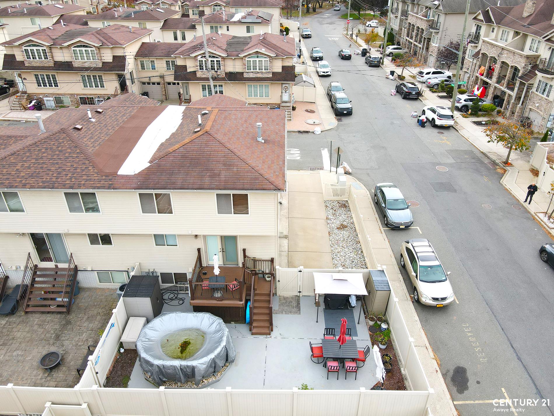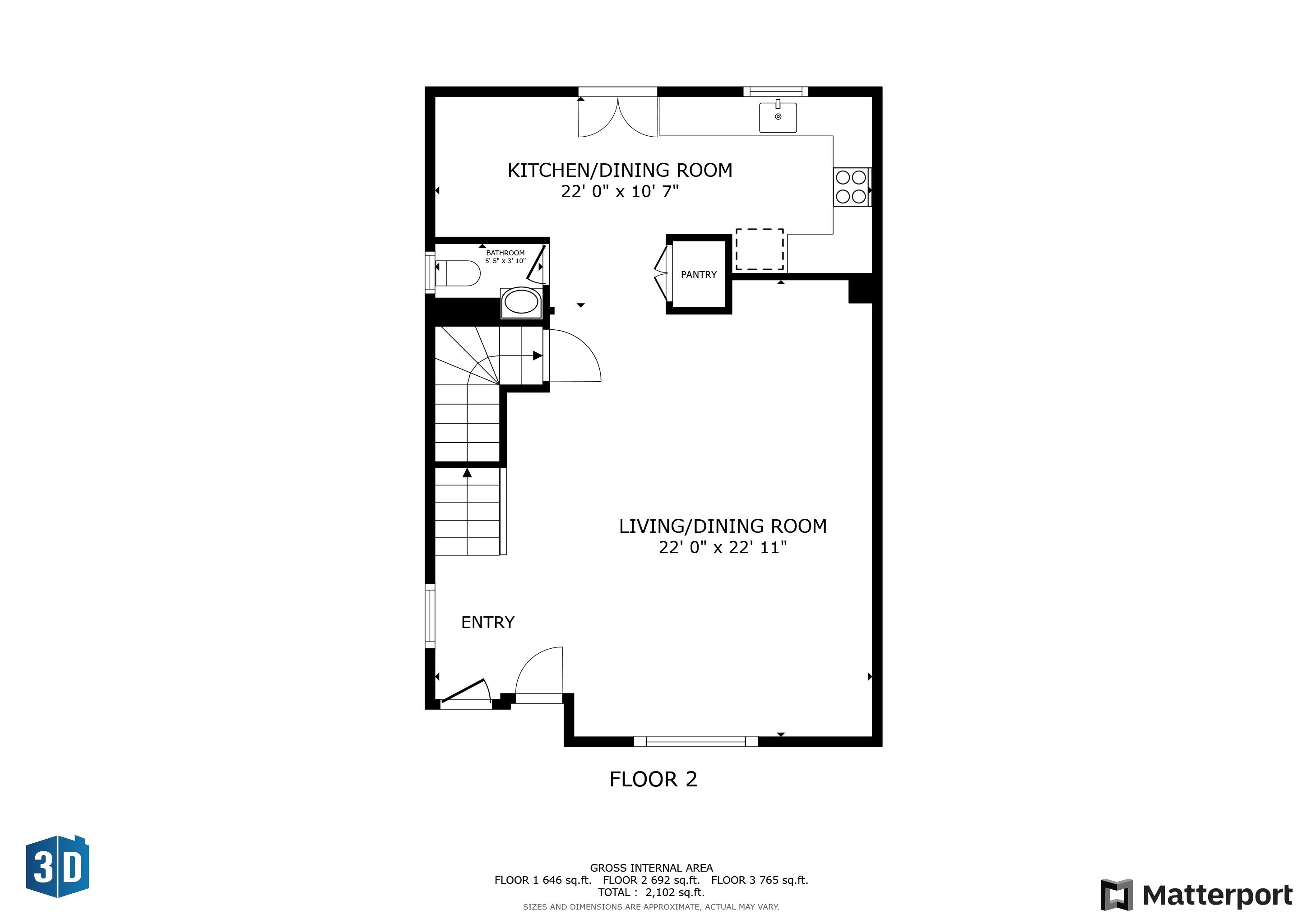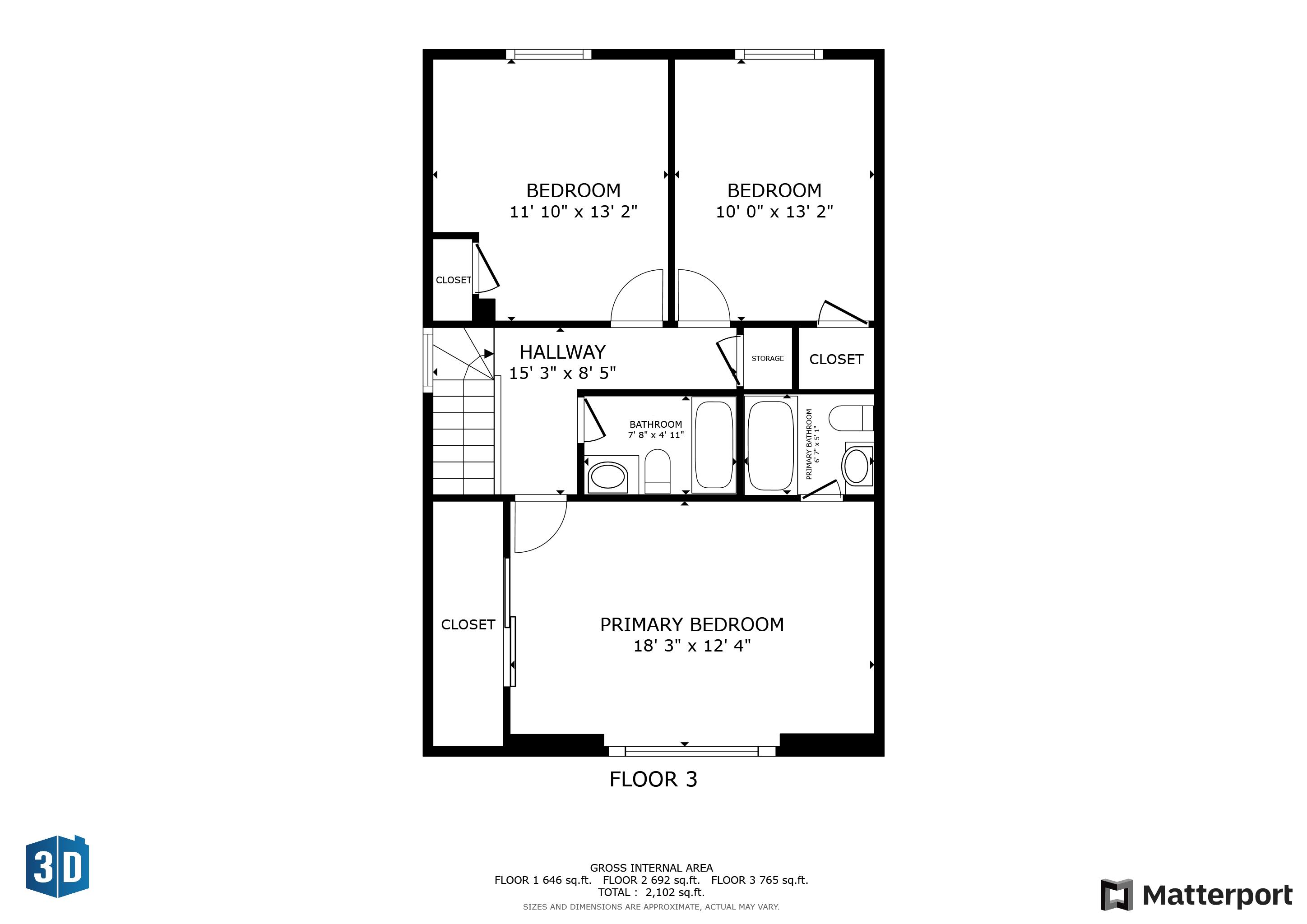
Rossville | Turner Street & Plumtree Lane
- $ 828,000
- 4 Bedrooms
- 4 Bathrooms
- HouseBuilding Type
- 2,102/195 Approx. SF/SM
- Details
-
- Multi-FamilyOwnership
- $ 6,300Anual RE Taxes
- 20'x31'5"Building Size
- 39'19"x76'Lot Size
- 2011Year Built
- ActiveStatus

- Description
-
Welcome to Your Dream Home in Serene Rossville!
This stunning two-family semi-attached end-unit home offers the perfect blend of comfort and convenience. Located in the peaceful neighborhood of Rossville, this property features 4 bedrooms, 4 bathrooms, a private driveway, and a charming yard with above ground pool. Whether you're looking for a spacious family home or an excellent investment opportunity, this property has it all.
The main unit welcomes you with an inviting open layout designed for modern living. Upon entry, you’ll find a bright and airy living and dining area adorned with beautiful oak floors and elegant crown moldings. A convenient coat closet and a half bathroom enhance the functionality of the space. The custom kitchen is a chef’s dream, featuring granite countertops, a premium stainless-steel appliance package, and access to the deck and backyard—perfect for hosting outdoor gatherings or simply enjoying a quiet evening.
Upstairs, the primary bedroom offers double closets and a private ¾ bathroom, providing a serene retreat at the end of the day. Two additional bedrooms, each with their own closet, and a full bathroom complete the upper level, ensuring plenty of space for family or guests.
The rental unit on the lower level is thoughtfully designed with tile flooring throughout. It includes an open living, dining, and kitchen area, along with a generously sized bedroom and a 3/4 bathroom. This unit is ideal for generating rental income or accommodating extended family members.
With its modern amenities, functional layout, and serene location, this home is truly a gem. Schedule a visit today to explore all the possibilities this property has to offer!Welcome to Your Dream Home in Serene Rossville!
This stunning two-family semi-attached end-unit home offers the perfect blend of comfort and convenience. Located in the peaceful neighborhood of Rossville, this property features 4 bedrooms, 4 bathrooms, a private driveway, and a charming yard with above ground pool. Whether you're looking for a spacious family home or an excellent investment opportunity, this property has it all.
The main unit welcomes you with an inviting open layout designed for modern living. Upon entry, you’ll find a bright and airy living and dining area adorned with beautiful oak floors and elegant crown moldings. A convenient coat closet and a half bathroom enhance the functionality of the space. The custom kitchen is a chef’s dream, featuring granite countertops, a premium stainless-steel appliance package, and access to the deck and backyard—perfect for hosting outdoor gatherings or simply enjoying a quiet evening.
Upstairs, the primary bedroom offers double closets and a private ¾ bathroom, providing a serene retreat at the end of the day. Two additional bedrooms, each with their own closet, and a full bathroom complete the upper level, ensuring plenty of space for family or guests.
The rental unit on the lower level is thoughtfully designed with tile flooring throughout. It includes an open living, dining, and kitchen area, along with a generously sized bedroom and a 3/4 bathroom. This unit is ideal for generating rental income or accommodating extended family members.
With its modern amenities, functional layout, and serene location, this home is truly a gem. Schedule a visit today to explore all the possibilities this property has to offer!
Listing Courtesy of Century 21 Awaye Realty
- View more details +
- Features
-
- A/C
- Close details -
- Contact
-
Matthew Coleman
LicenseLicensed Broker - President
W: 212-677-4040
M: 917-494-7209
- Mortgage Calculator
-

