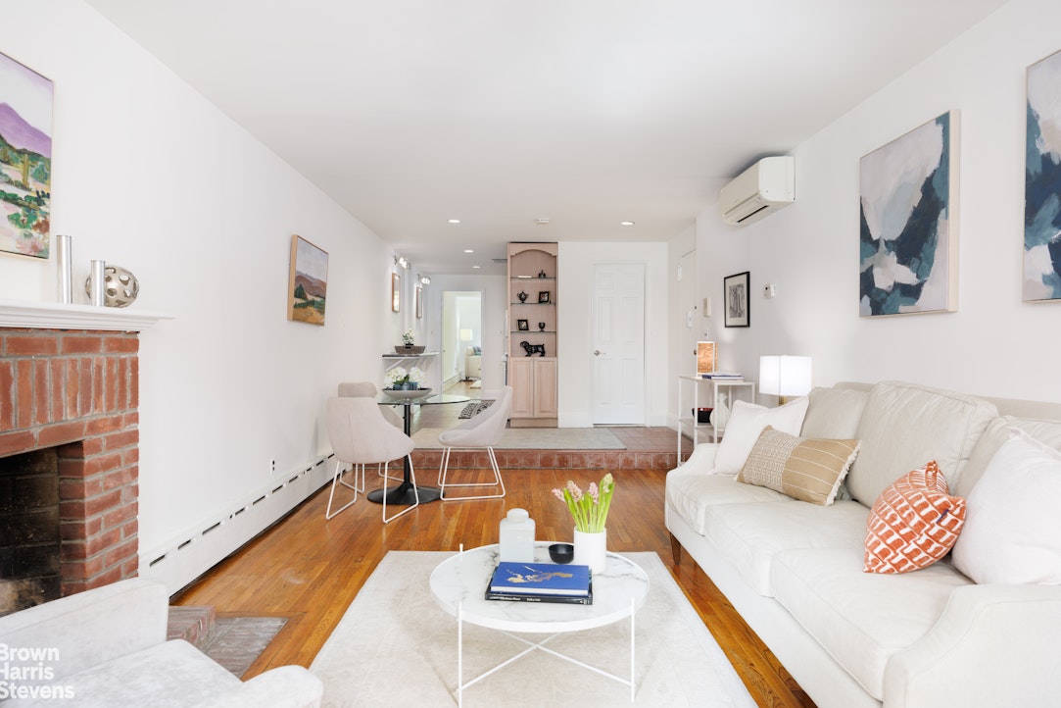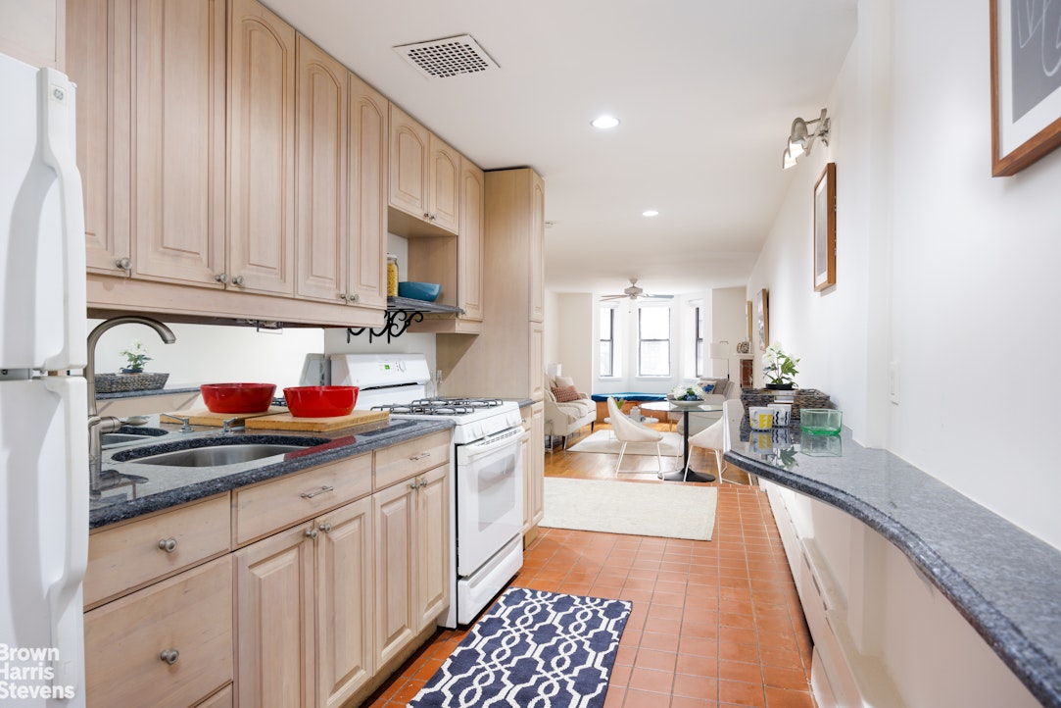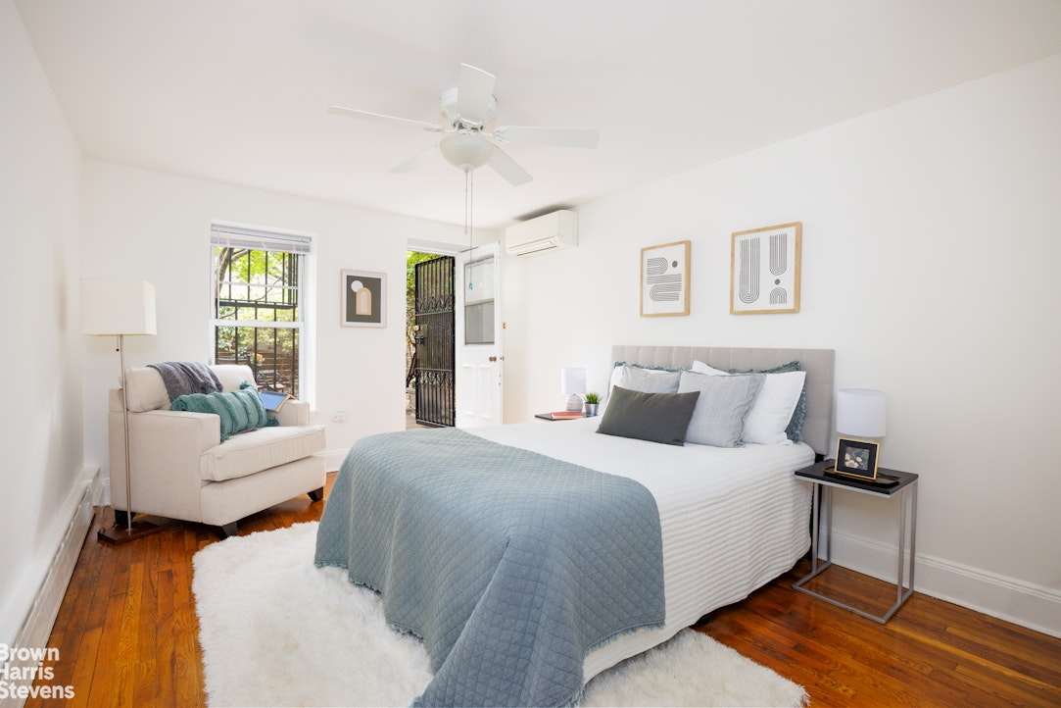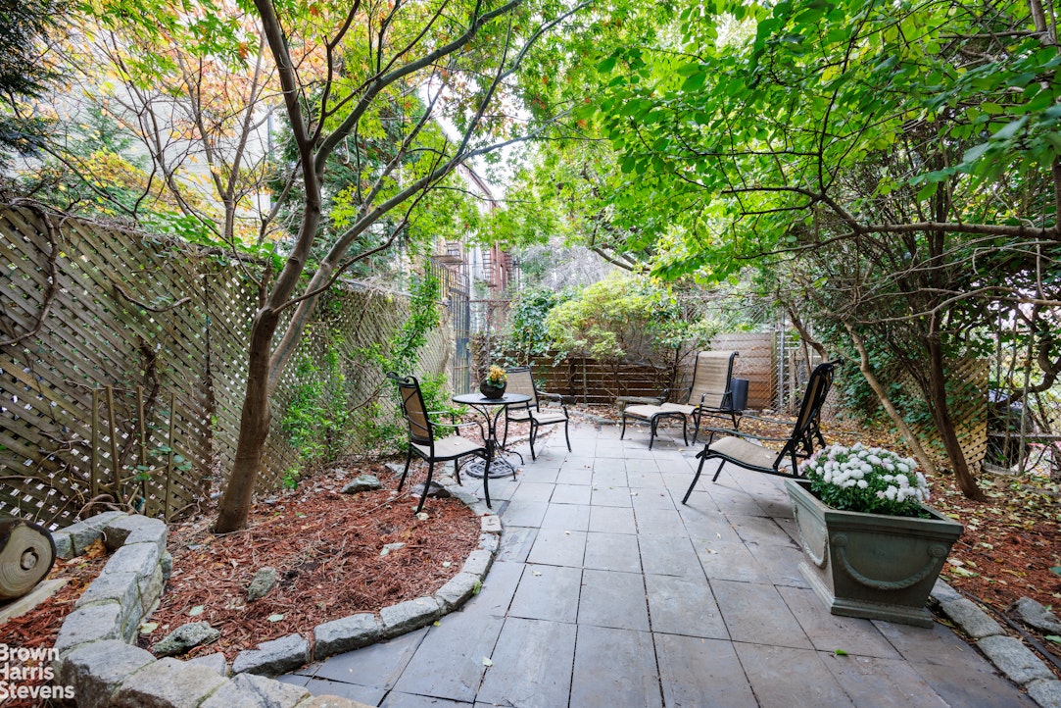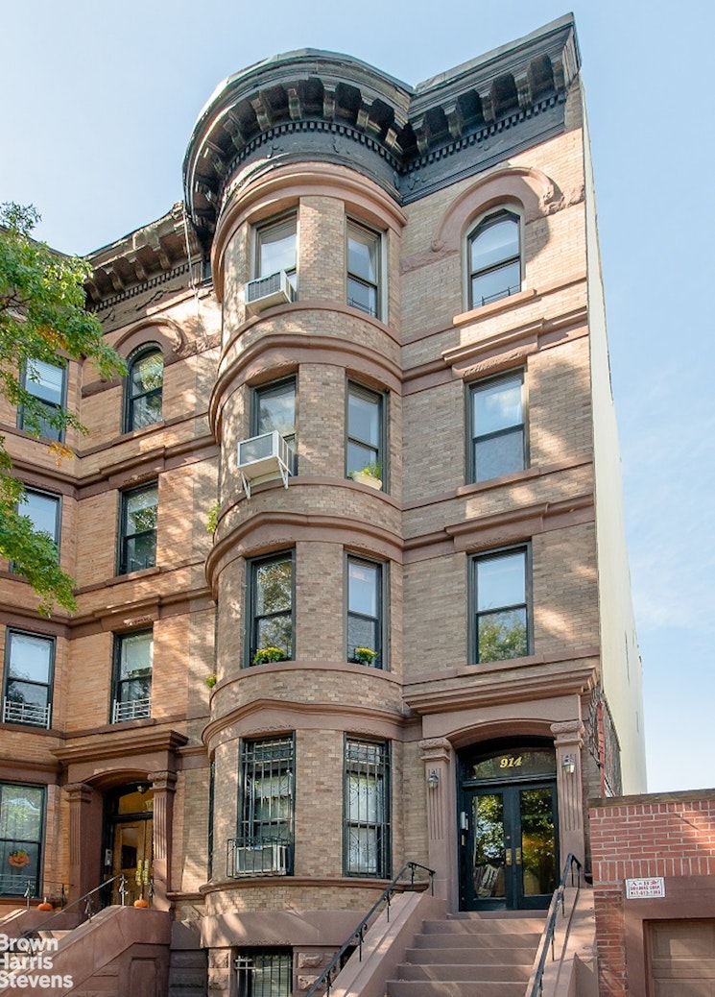
Park Slope | 9th Street & 10th Street
- $ 875,000
- 1 Bedrooms
- 1.5 Bathrooms
- 10,000/929 Approx. SF/SM
- %Financing Allowed
- Details
- Co-opOwnership
- $ 688Maintenance
- ActiveStatus

- Description
-
This enchanting 1BR in the heart of Park Slope seamlessly blends pre-war charm with modern updates. Its spacious 65'd floor-through layout features an oversized living/dining room with a cozy wood-burning fireplace, a custom-built window seat, and triple bay windows. The updated kitchen boasts granite counters, generous storage, and a breakfast bar. The king-size bedroom offers ample closet space, an en-suite bath and a large dressing area that could potentially be used as a home office space. There is also a half bath off of the entryway.
This special home's private, rear garden is a secluded oasis, with established plantings, a large, bluestone patio, and easy rear access from a side street alleyway. Other notable features include oak hardwood floors, washer/dryer, and modern split system A/C units. There is an in-unit thermostat for the heat, which is paid for as part its extremely low $687.50/mo. maintenance. This charming 5-unit, self-managed co-op is perfectly situated in a vibrant neighborhood, just 1 block away from Prospect Park, and a variety of shops, restaurants, and cafes. The nearest F/G subway line entrance is just down the block. Bus stops are conveniently located by the corner as well. Pets are welcome upon approval.
EQUAL HOUSING OPPORTUNITY.This enchanting 1BR in the heart of Park Slope seamlessly blends pre-war charm with modern updates. Its spacious 65'd floor-through layout features an oversized living/dining room with a cozy wood-burning fireplace, a custom-built window seat, and triple bay windows. The updated kitchen boasts granite counters, generous storage, and a breakfast bar. The king-size bedroom offers ample closet space, an en-suite bath and a large dressing area that could potentially be used as a home office space. There is also a half bath off of the entryway.
This special home's private, rear garden is a secluded oasis, with established plantings, a large, bluestone patio, and easy rear access from a side street alleyway. Other notable features include oak hardwood floors, washer/dryer, and modern split system A/C units. There is an in-unit thermostat for the heat, which is paid for as part its extremely low $687.50/mo. maintenance. This charming 5-unit, self-managed co-op is perfectly situated in a vibrant neighborhood, just 1 block away from Prospect Park, and a variety of shops, restaurants, and cafes. The nearest F/G subway line entrance is just down the block. Bus stops are conveniently located by the corner as well. Pets are welcome upon approval.
EQUAL HOUSING OPPORTUNITY.
Listing Courtesy of Brown Harris Stevens Brooklyn LLC
- View more details +
- Features
-
- A/C
- Washer / Dryer
- View / Exposure
-
- East, West Exposures
- Close details -
- Contact
-
Matthew Coleman
LicenseLicensed Broker - President
W: 212-677-4040
M: 917-494-7209
- Mortgage Calculator
-

