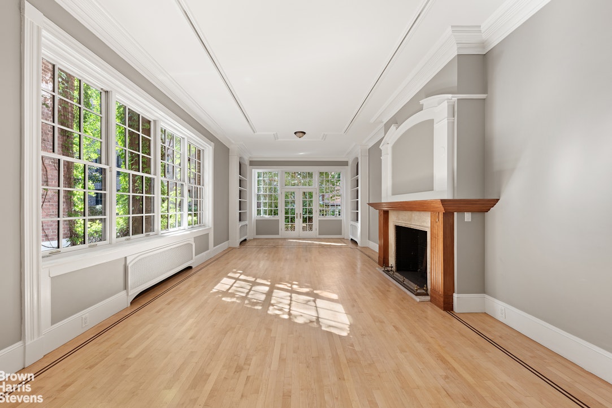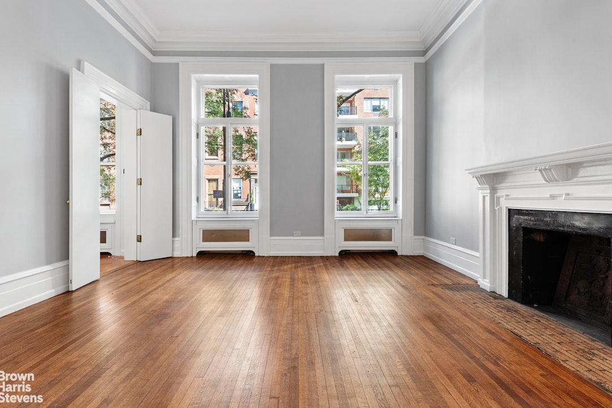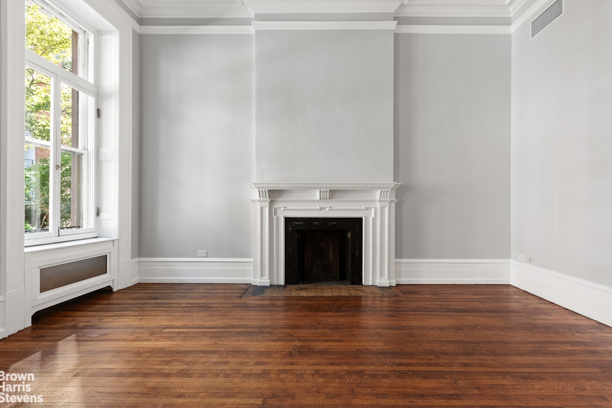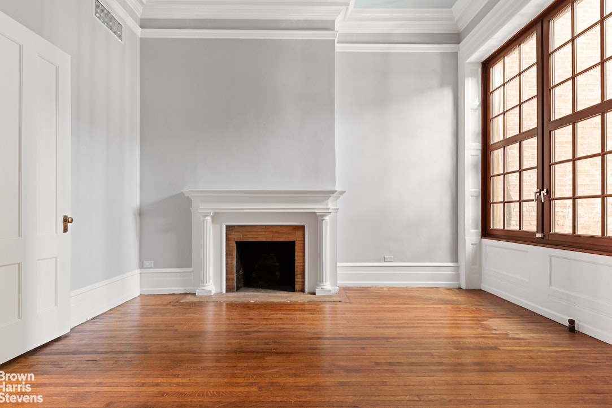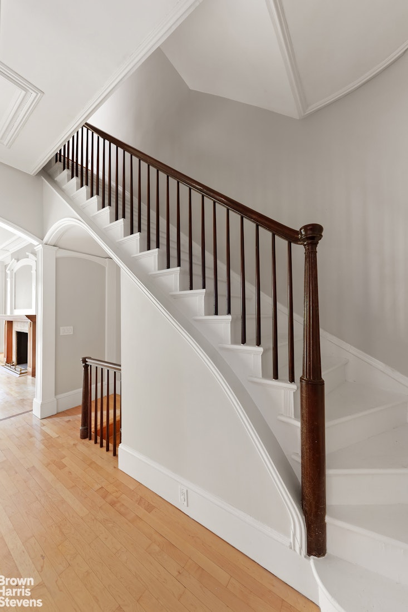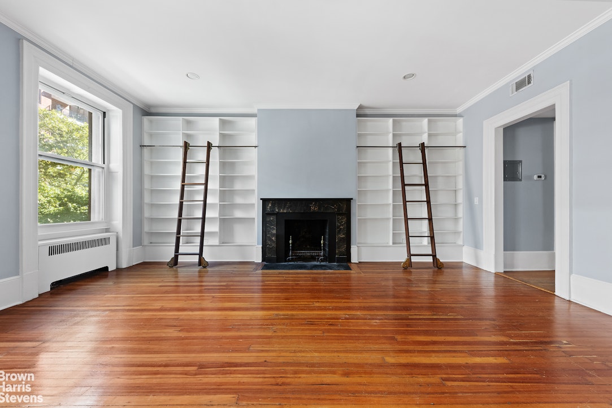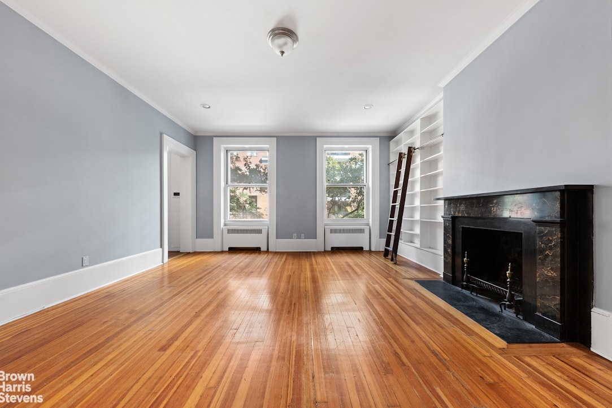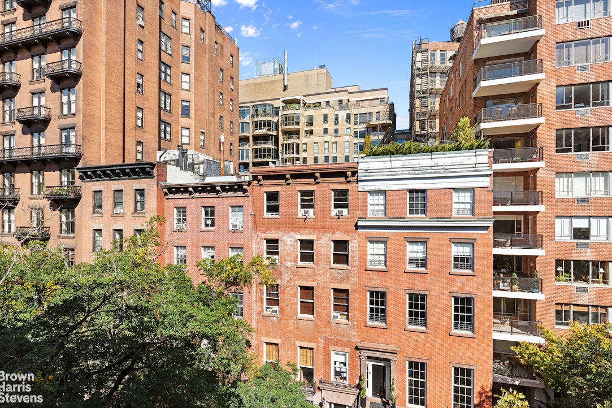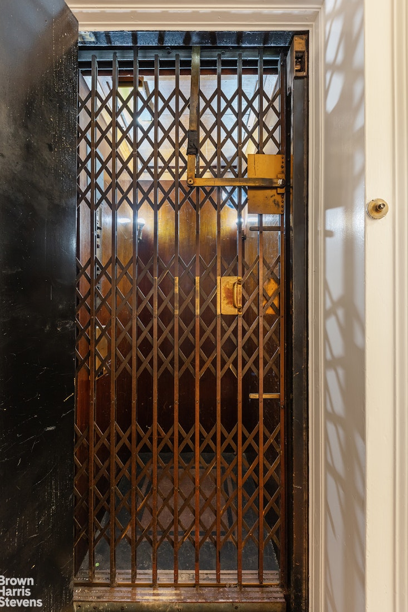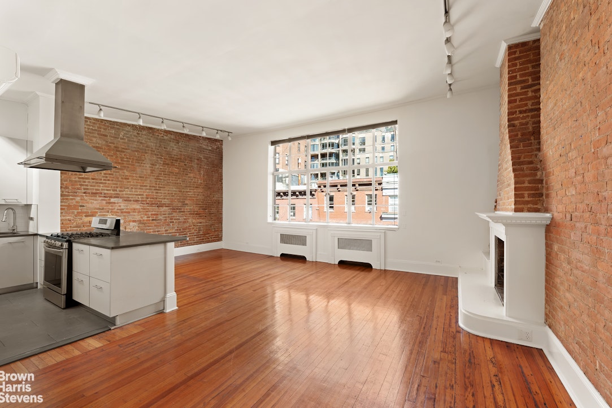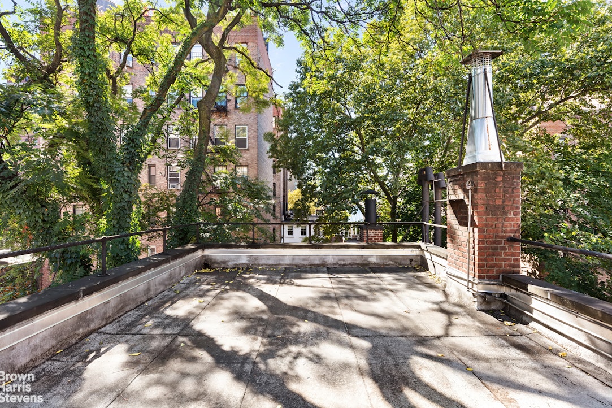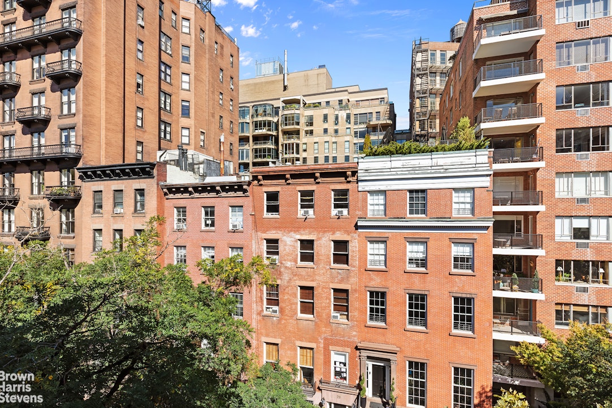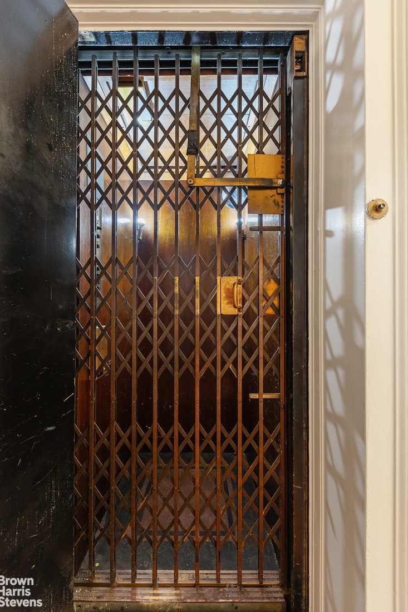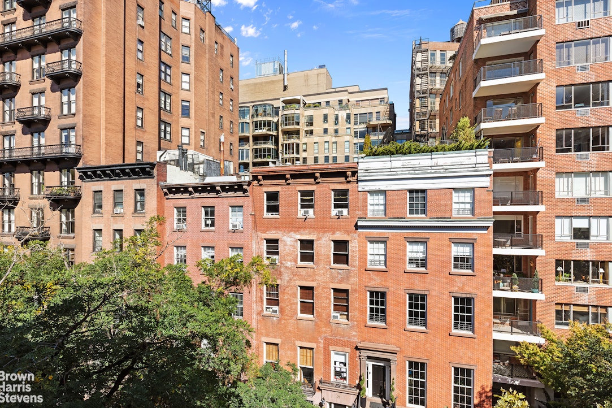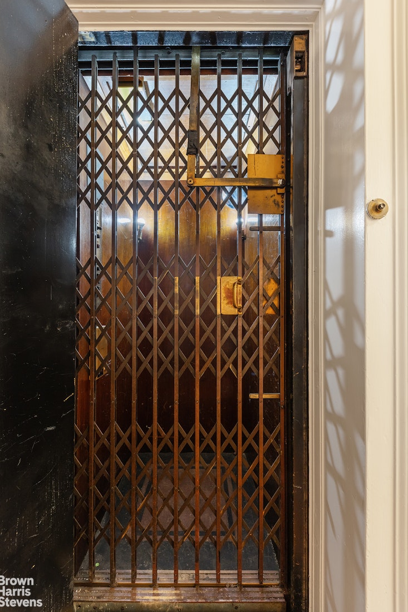
Greenwich Village | Fifth Avenue & Sixth Avenue
- $ 16,500,000
- Bedrooms
- Bathrooms
- TownhouseBuilding Type
- 9,000/836 Approx. SF/SM
- Details
-
- Multi-FamilyOwnership
- $ 111,792Anual RE Taxes
- 26'x80'Building Size
- 26'x103'3"Lot Size
- 1900Year Built
- ActiveStatus

- Description
-
Gold Coast Mansion
Majestic proportions, premiere location, and beautiful light and views define the grandly scaled 20 West 12th Street. An impressive 26 feet wide, built 80 feet on a 103 foot deep lot, and graced with a 20 foot private garden, with side garden, this approximately 9000 square feet turn of the century brick and stone house is destined to return to all of its former glory and maintains much of its century old character, lovingly maintained and attended to.
Notable highlights include: Otis elevator; pristine basement over 6" high with updated mechanicals, plumbing, electric and gas service; 7 wood burning fireplaces; central air conditioning; north, south, and a rare east exposure offering glorious light and privacy; soaring ceilings reaching 13 feet high; and stunning landmark, verdant views. To the south, 3 protected townhouses protect the sun kissed southern exposure.
Cellar- mechanicals, storage, laundry.
First, Second and Third floor owner's triplex featuring a renovated 30 foot long kitchen leading to garden, 4-5 bedrooms, 3.5 baths, and a parlor floor suite comprised of 26 foot wide sitting room with three window bays facing West 12th Street, square library, and the breathtaking conservatory great room, each with 13 foot ceilings, and a wood burning fireplace. The brick paved, landscaped 20 foot deep garden, side garden, and mature trees including a 50 foot blooming magnolia provide a peaceful nature sanctuary.
Third floor front- 1 bedroom home with renovated kitchen, and approximately 10 foot ceilings.
Fourth floor- 1 bedroom floor through with formal dining, 26 foot wide living room, three open exposures with protected views, and 12 x 15 foot private terrace with open southern views.
Fifth floor- 1 bedroom artist aerie with 12 foot ceilings, exposed brick hearth and fireplace, triple bay steel casement window framing cinematic Village views, and a 15 x 22 foot terrace with open southern views.Gold Coast Mansion
Majestic proportions, premiere location, and beautiful light and views define the grandly scaled 20 West 12th Street. An impressive 26 feet wide, built 80 feet on a 103 foot deep lot, and graced with a 20 foot private garden, with side garden, this approximately 9000 square feet turn of the century brick and stone house is destined to return to all of its former glory and maintains much of its century old character, lovingly maintained and attended to.
Notable highlights include: Otis elevator; pristine basement over 6" high with updated mechanicals, plumbing, electric and gas service; 7 wood burning fireplaces; central air conditioning; north, south, and a rare east exposure offering glorious light and privacy; soaring ceilings reaching 13 feet high; and stunning landmark, verdant views. To the south, 3 protected townhouses protect the sun kissed southern exposure.
Cellar- mechanicals, storage, laundry.
First, Second and Third floor owner's triplex featuring a renovated 30 foot long kitchen leading to garden, 4-5 bedrooms, 3.5 baths, and a parlor floor suite comprised of 26 foot wide sitting room with three window bays facing West 12th Street, square library, and the breathtaking conservatory great room, each with 13 foot ceilings, and a wood burning fireplace. The brick paved, landscaped 20 foot deep garden, side garden, and mature trees including a 50 foot blooming magnolia provide a peaceful nature sanctuary.
Third floor front- 1 bedroom home with renovated kitchen, and approximately 10 foot ceilings.
Fourth floor- 1 bedroom floor through with formal dining, 26 foot wide living room, three open exposures with protected views, and 12 x 15 foot private terrace with open southern views.
Fifth floor- 1 bedroom artist aerie with 12 foot ceilings, exposed brick hearth and fireplace, triple bay steel casement window framing cinematic Village views, and a 15 x 22 foot terrace with open southern views.
Listing Courtesy of Brown Harris Stevens Residential Sales LLC
- View more details +
- Features
-
- A/C [Central]
- Outdoor
-
- Terrace
- Close details -
- Contact
-
Matthew Coleman
LicenseLicensed Broker - President
W: 212-677-4040
M: 917-494-7209
- Mortgage Calculator
-

