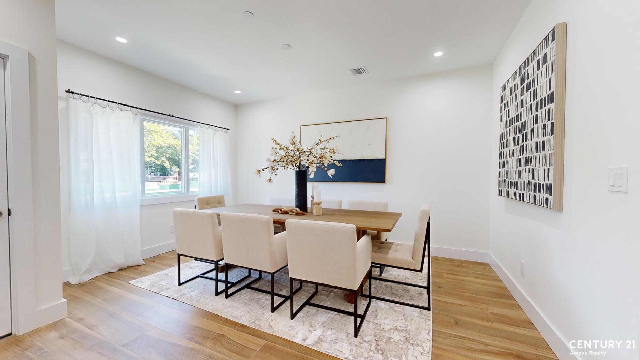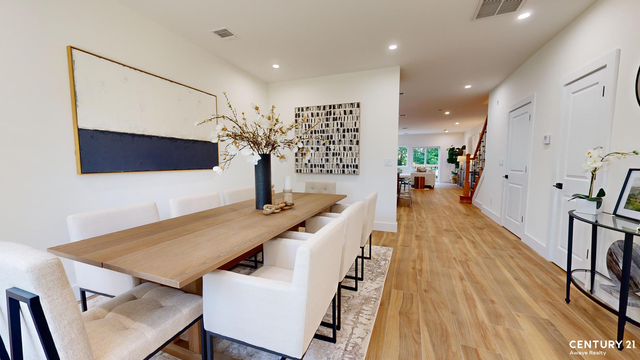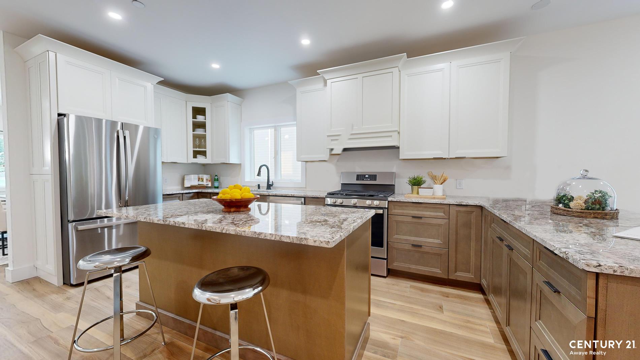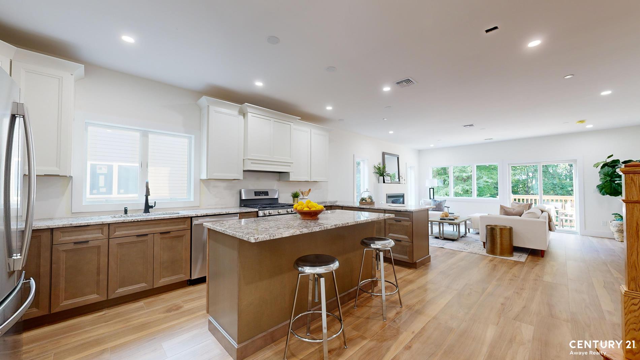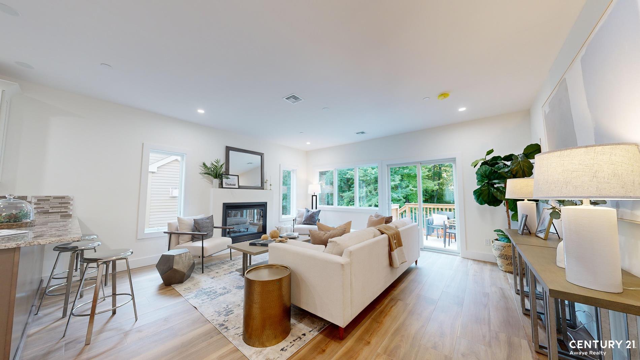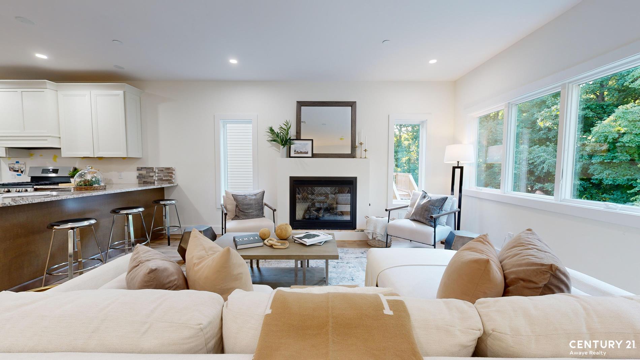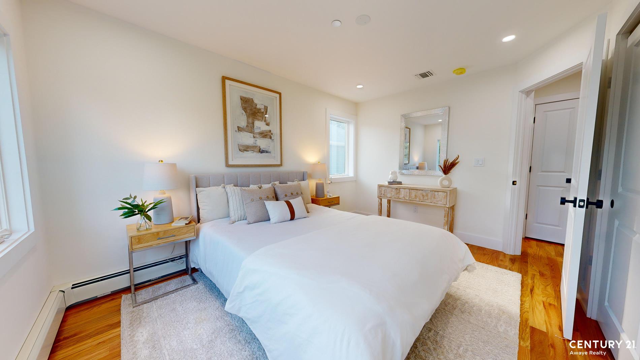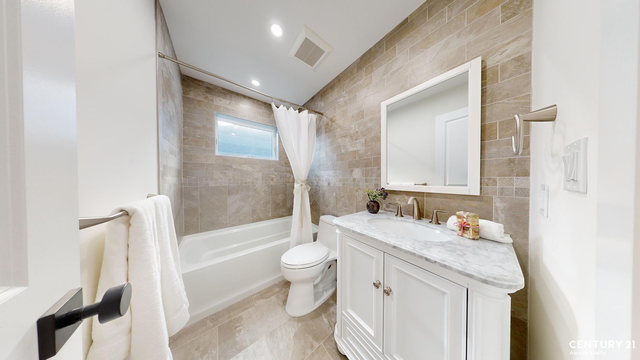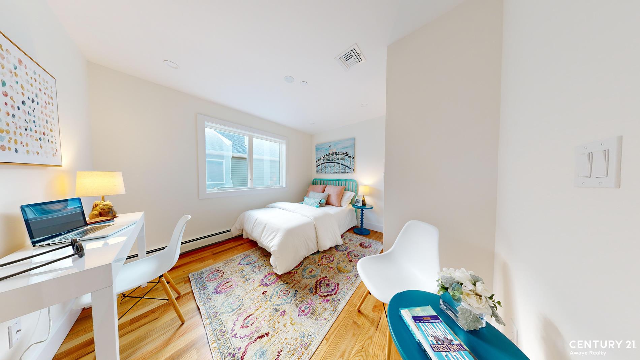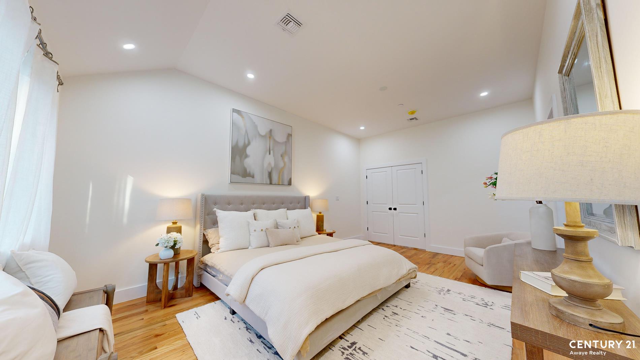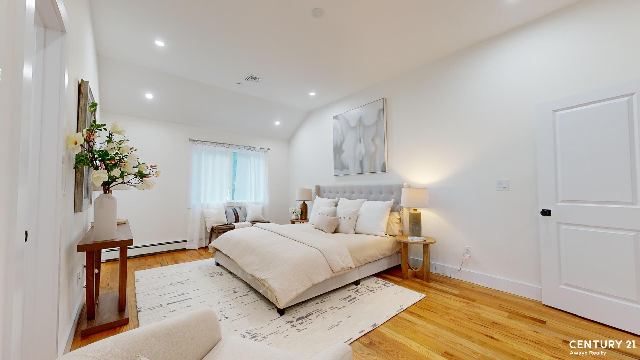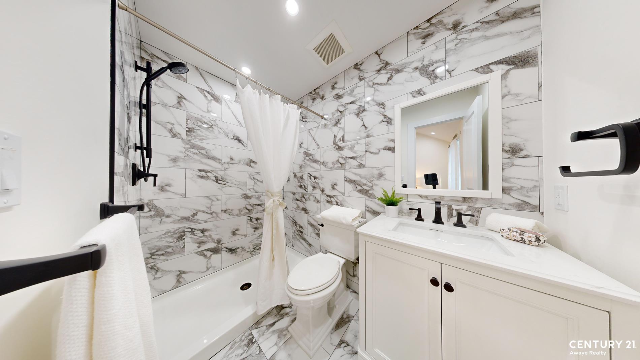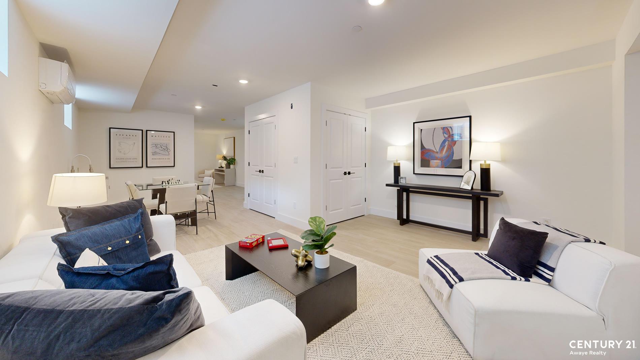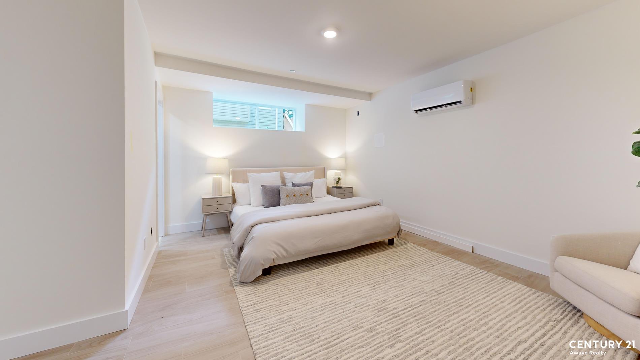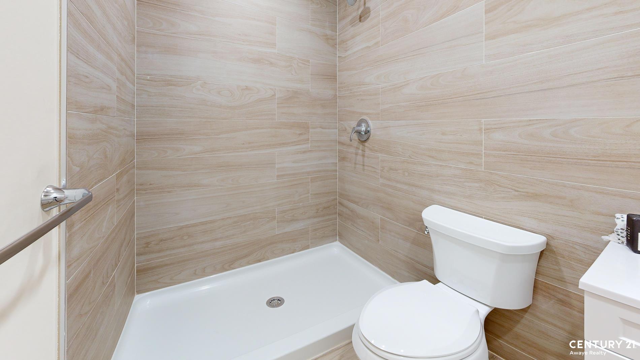
Rossville | Bloomingdale Road & Harris Lane
- $ 965,000
- 4 Bedrooms
- 4 Bathrooms
- HouseBuilding Type
- 2,686/250 Approx. SF/SM
- Details
-
- Single FamilyOwnership
- $ 3,036Anual RE Taxes
- 18'4"x50'Building Size
- 27'35"x127'Lot Size
- 2024Year Built
- ActiveStatus

- Description
-
Welcome to your new home in the heart of Rossville! This brand-new, 2-story semi-detached residence is part of an exclusive community of only 12 newly developed homes. Combining modern design with luxurious features, this home offers the perfect balance of style and convenience.
Upon arrival, you’re greeted by a welcoming covered porch that leads into a spacious dining room, complete with a convenient powder room. The open-concept layout effortlessly connects the dining area to the sleek kitchen and living room, creating an ideal space for both everyday living and entertaining. The kitchen is a chef’s dream, featuring custom cabinets, premium appliances, and high-end finishes. High ceilings and radiant-heated wood-look tile provide year-round comfort throughout the first floor. The sun-filled living room opens onto a wooden deck with stairs leading to your private yard, an oasis perfect for outdoor relaxation.
Upstairs, you’ll find three generously sized bedrooms. The primary suite, located at the rear of the home, offers vaulted ceilings, two walk-in closets, and a luxurious en-suite bathroom. Two additional bedrooms share a stylish full bathroom, and a convenient laundry room rounds out the second floor. Rich hardwood floors add sophistication and warmth throughout the home.
For additional storage, a full-height finished attic is available. The expansive lower level features a full bathroom, a second washer/dryer, and 8-foot ceilings—perfect for an entertainment space or in-law suite. Radiant heating and matching tile from the first floor ensure seamless comfort, with a separate entrance providing easy outdoor access.
Outside, enjoy a two-car parking pad, private driveway, and a spacious landscaped yard (28×50), offering ample room for parking and outdoor activities. The homes in this community are finished with vibrant siding and stone accents, enhancing the curb appeal and giving each property a unique charm.
This prime location places you just 0.5 miles from PS 56, and only a 3-minute walk to the S74 bus stop, offering easy access to the Staten Island Railway and other transit routes. Grocery stores like ShopRite and Stop & Shop are within a mile, and the nearby Korean War Veterans Parkway provides quick access to the West Shore Expressway and Outerbridge Crossing.Welcome to your new home in the heart of Rossville! This brand-new, 2-story semi-detached residence is part of an exclusive community of only 12 newly developed homes. Combining modern design with luxurious features, this home offers the perfect balance of style and convenience.
Upon arrival, you’re greeted by a welcoming covered porch that leads into a spacious dining room, complete with a convenient powder room. The open-concept layout effortlessly connects the dining area to the sleek kitchen and living room, creating an ideal space for both everyday living and entertaining. The kitchen is a chef’s dream, featuring custom cabinets, premium appliances, and high-end finishes. High ceilings and radiant-heated wood-look tile provide year-round comfort throughout the first floor. The sun-filled living room opens onto a wooden deck with stairs leading to your private yard, an oasis perfect for outdoor relaxation.
Upstairs, you’ll find three generously sized bedrooms. The primary suite, located at the rear of the home, offers vaulted ceilings, two walk-in closets, and a luxurious en-suite bathroom. Two additional bedrooms share a stylish full bathroom, and a convenient laundry room rounds out the second floor. Rich hardwood floors add sophistication and warmth throughout the home.
For additional storage, a full-height finished attic is available. The expansive lower level features a full bathroom, a second washer/dryer, and 8-foot ceilings—perfect for an entertainment space or in-law suite. Radiant heating and matching tile from the first floor ensure seamless comfort, with a separate entrance providing easy outdoor access.
Outside, enjoy a two-car parking pad, private driveway, and a spacious landscaped yard (28×50), offering ample room for parking and outdoor activities. The homes in this community are finished with vibrant siding and stone accents, enhancing the curb appeal and giving each property a unique charm.
This prime location places you just 0.5 miles from PS 56, and only a 3-minute walk to the S74 bus stop, offering easy access to the Staten Island Railway and other transit routes. Grocery stores like ShopRite and Stop & Shop are within a mile, and the nearby Korean War Veterans Parkway provides quick access to the West Shore Expressway and Outerbridge Crossing.
Listing Courtesy of Century 21 Awaye Realty
- View more details +
- Features
-
- A/C
- Close details -
- Contact
-
Matthew Coleman
LicenseLicensed Broker - President
W: 212-677-4040
M: 917-494-7209
- Mortgage Calculator
-

