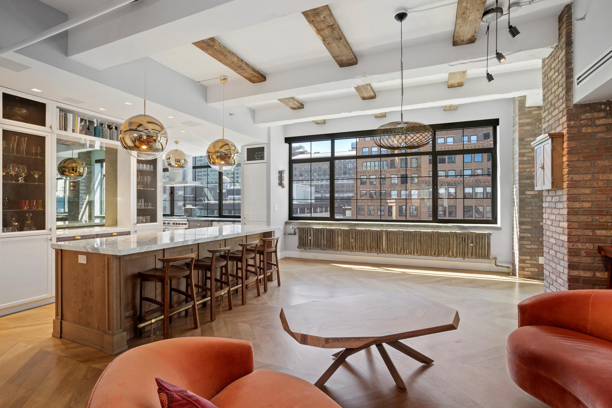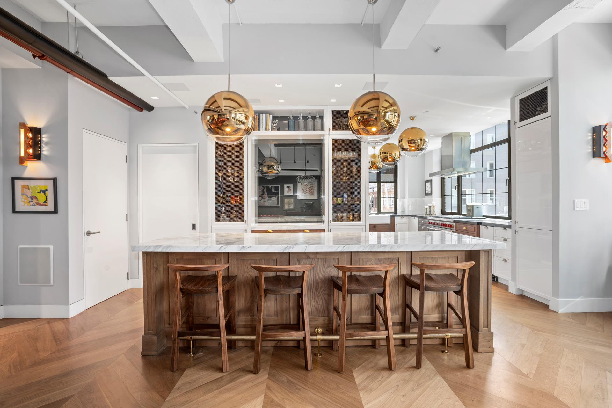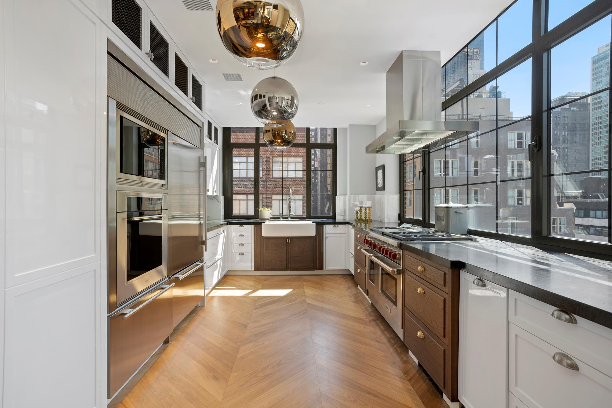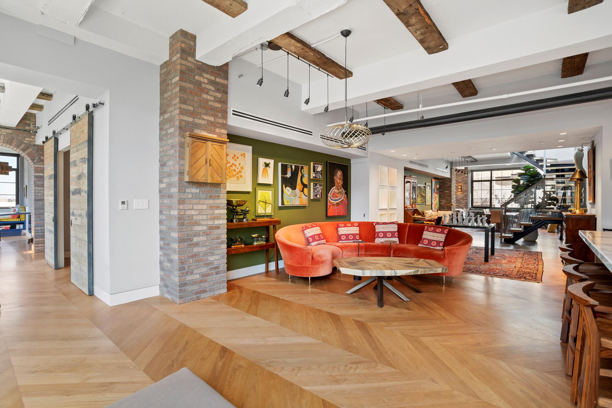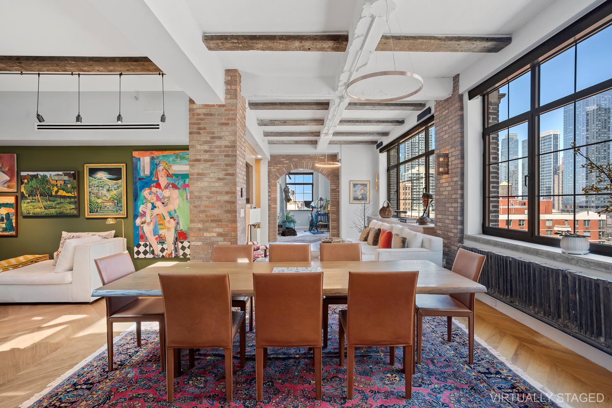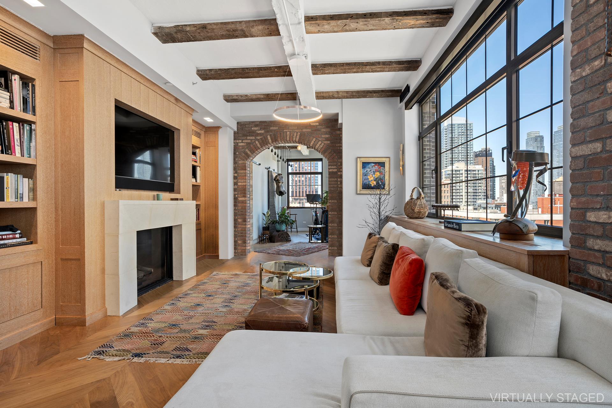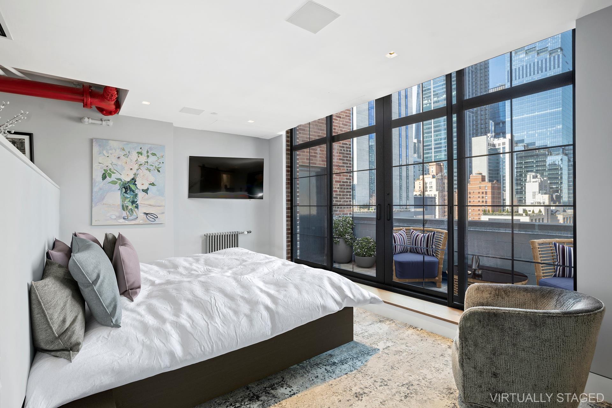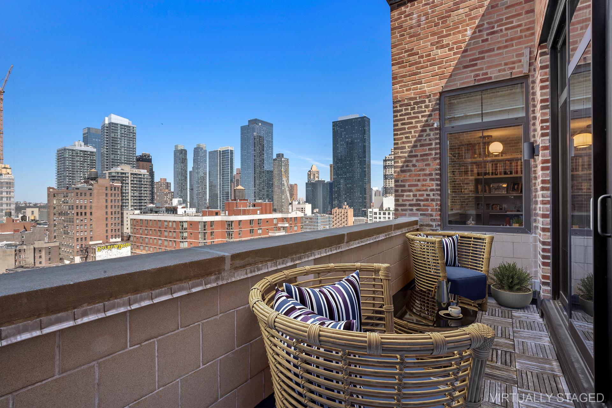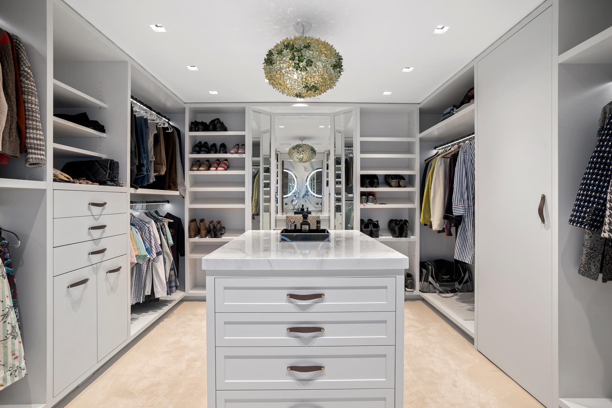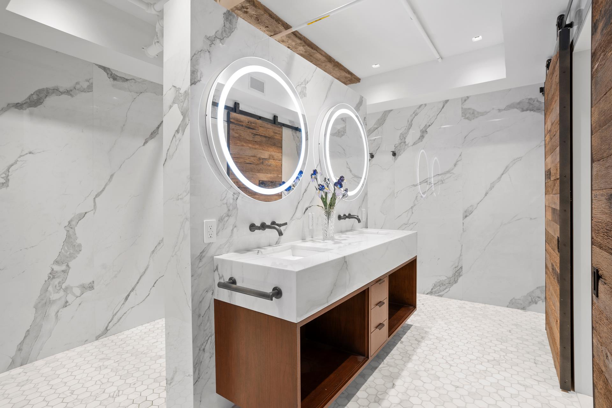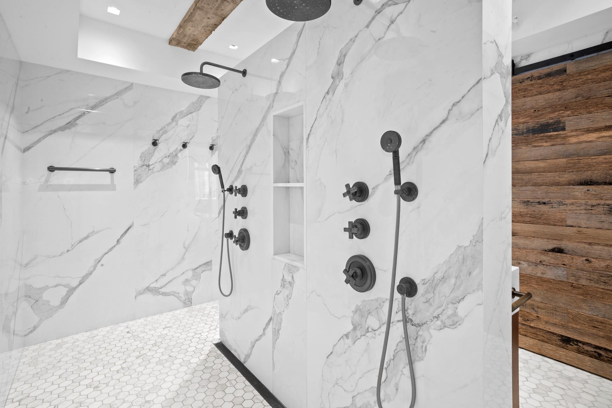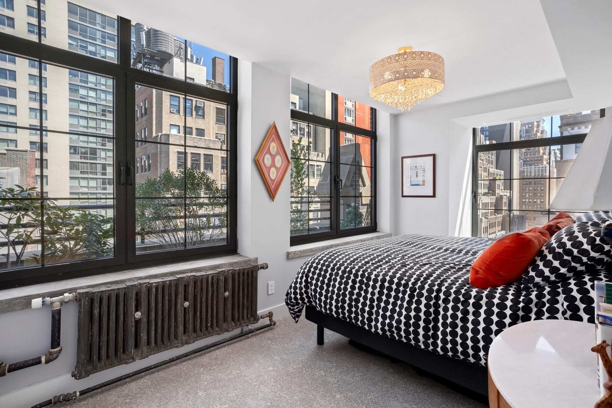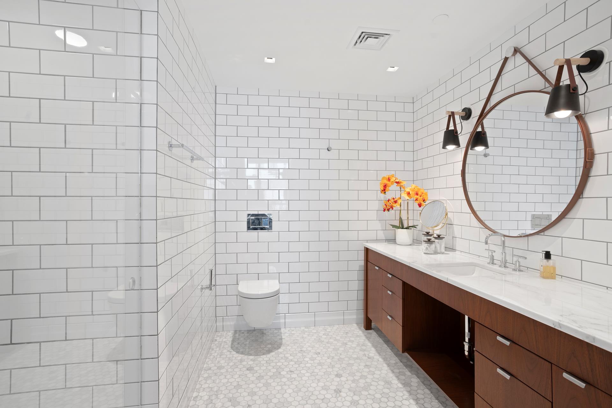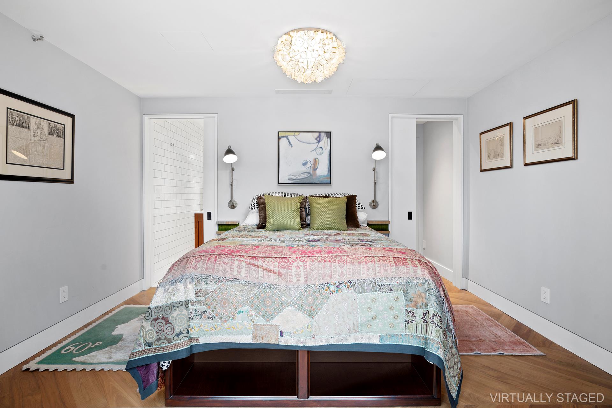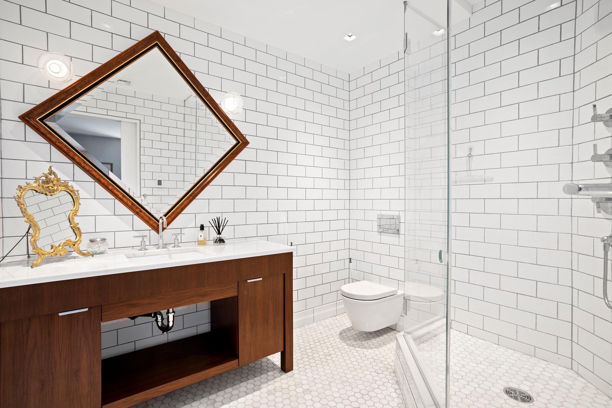
Clinton | Eighth Avenue & Ninth Avenue
- $ 4,995,000
- 4 Bedrooms
- 3.5 Bathrooms
- 3,794/352 Approx. SF/SM
- 80%Financing Allowed
- Details
- Co-opOwnership
- $ 9,484Maintenance
- ActiveStatus

- Description
-
Indulge in the pinnacle of luxury living with this extraordinary full-floor penthouse, perfectly positioned in the heart of Hudson Yards. From the moment you enter from the keyed elevator onto your private landing, you are greeted by an ambiance of sheer elegance and sophistication. This one-of-a-kind residence is a true architectural masterpiece, featuring bespoke interiors and an expansive outdoor sanctuary, including a sprawling terrace and an unparalleled 1,350+ sq ft rooftop garden - a rare oasis in the midst of the city.
Encompassing approximately 4,000 sq ft, this grand home offers four generously sized bedrooms, three and a half lavish baths with radiant heated floors, and multiple flexible office spaces. The open-concept design is perfect for grand entertaining and intimate gatherings, with a vaulted atrium sunroom that floods the space with natural light through oversized Benra dual-tilt windows.
Every inch of this home exudes timeless elegance, from its soaring 10-foot ceilings to the rich walnut chevron herringbone floors underfoot. The state-of-the-art kitchen is a culinary dream, equipped with top-tier appliances, custom cabinetry, and an impressive 117-inch marble island, ideal for both casual meals and elaborate dinner parties.
The primary suite is a private retreat unto itself, complete with its own terrace, a serene home office, and an opulent spa-like bath clad in floor-to-ceiling porcelain. Additional highlights include ensuite bedrooms, a cozy sitting room, and a fully ducted 10-zone HVAC system for optimal climate control.
The crowning jewel of this residence is the sun-drenched top-floor sunroom, accessible via an elegant floating staircase. This room opens onto the meticulously landscaped and irrigated rooftop garden, where paver-lined paths wind through lush plantings, leading to multiple seating areas - perfect for enjoying sweeping city views or hosting alfresco soir es.
Set within The Courant, an iconic Art Deco building transformed into an exclusive boutique co-op, this penthouse offers more than just a home - it offers a refined lifestyle. Situated just minutes away from the finest amenities of Hudson Yards, Chelsea, and beyond, the location is unbeatable. Hudson Yards has become a premier destination for world-class dining, featuring hot spots like Electric Lemon, Peak, and Chez Zou, blending culinary excellence with sleek, sophisticated atmospheres. Additionally, you'll have access to luxury shopping, public art installations, and the groundbreaking Equinox Hotel, all at your doorstep.
This is a rare opportunity to own a piece of history while experiencing the ultimate in modern luxury. Don't miss your chance to call this magnificent penthouse your home.
Indulge in the pinnacle of luxury living with this extraordinary full-floor penthouse, perfectly positioned in the heart of Hudson Yards. From the moment you enter from the keyed elevator onto your private landing, you are greeted by an ambiance of sheer elegance and sophistication. This one-of-a-kind residence is a true architectural masterpiece, featuring bespoke interiors and an expansive outdoor sanctuary, including a sprawling terrace and an unparalleled 1,350+ sq ft rooftop garden - a rare oasis in the midst of the city.
Encompassing approximately 4,000 sq ft, this grand home offers four generously sized bedrooms, three and a half lavish baths with radiant heated floors, and multiple flexible office spaces. The open-concept design is perfect for grand entertaining and intimate gatherings, with a vaulted atrium sunroom that floods the space with natural light through oversized Benra dual-tilt windows.
Every inch of this home exudes timeless elegance, from its soaring 10-foot ceilings to the rich walnut chevron herringbone floors underfoot. The state-of-the-art kitchen is a culinary dream, equipped with top-tier appliances, custom cabinetry, and an impressive 117-inch marble island, ideal for both casual meals and elaborate dinner parties.
The primary suite is a private retreat unto itself, complete with its own terrace, a serene home office, and an opulent spa-like bath clad in floor-to-ceiling porcelain. Additional highlights include ensuite bedrooms, a cozy sitting room, and a fully ducted 10-zone HVAC system for optimal climate control.
The crowning jewel of this residence is the sun-drenched top-floor sunroom, accessible via an elegant floating staircase. This room opens onto the meticulously landscaped and irrigated rooftop garden, where paver-lined paths wind through lush plantings, leading to multiple seating areas - perfect for enjoying sweeping city views or hosting alfresco soir es.
Set within The Courant, an iconic Art Deco building transformed into an exclusive boutique co-op, this penthouse offers more than just a home - it offers a refined lifestyle. Situated just minutes away from the finest amenities of Hudson Yards, Chelsea, and beyond, the location is unbeatable. Hudson Yards has become a premier destination for world-class dining, featuring hot spots like Electric Lemon, Peak, and Chez Zou, blending culinary excellence with sleek, sophisticated atmospheres. Additionally, you'll have access to luxury shopping, public art installations, and the groundbreaking Equinox Hotel, all at your doorstep.
This is a rare opportunity to own a piece of history while experiencing the ultimate in modern luxury. Don't miss your chance to call this magnificent penthouse your home.
Listing Courtesy of Douglas Elliman Real Estate
- View more details +
- Features
-
- A/C
- Washer / Dryer
- Outdoor
-
- Balcony
- Terrace
- View / Exposure
-
- City Views
- North, East, South, West Exposures
- Close details -
- Contact
-
Matthew Coleman
LicenseLicensed Broker - President
W: 212-677-4040
M: 917-494-7209
- Mortgage Calculator
-

