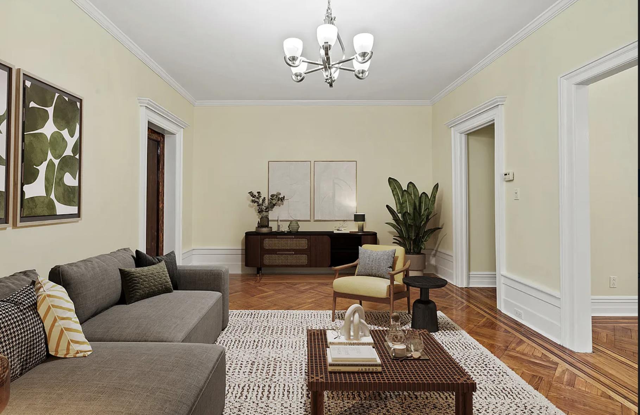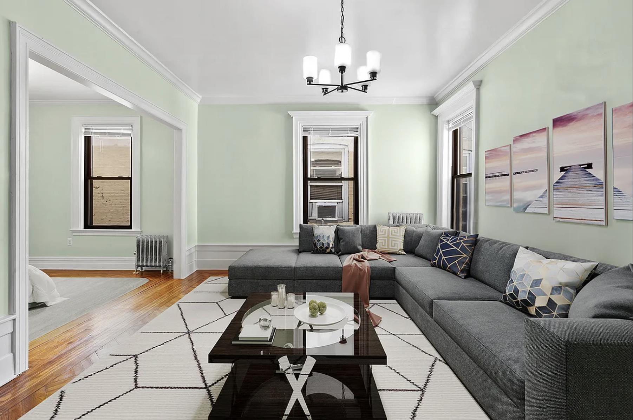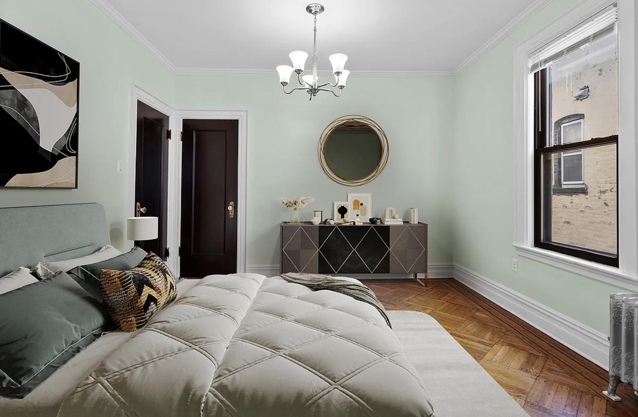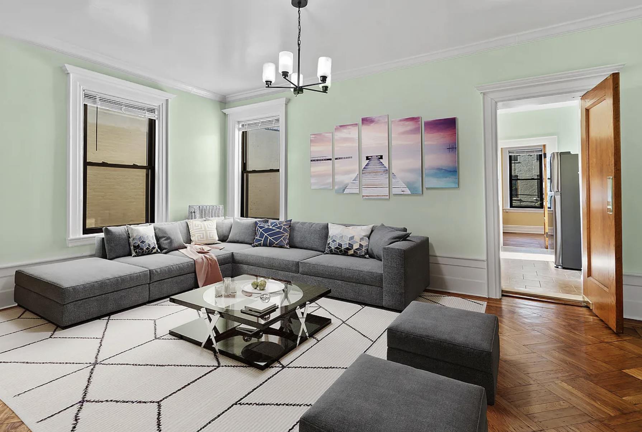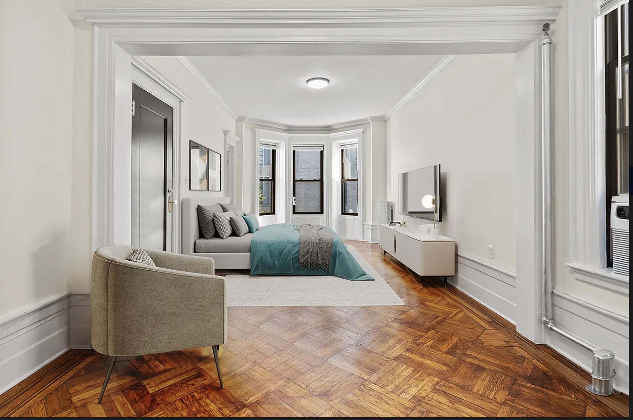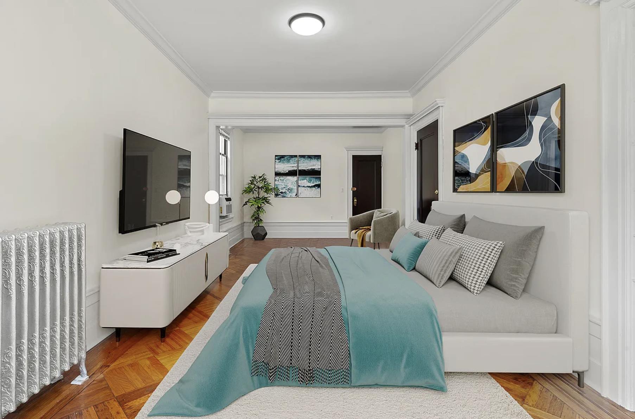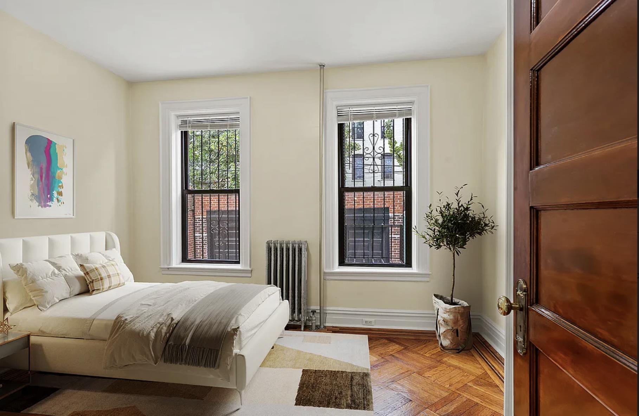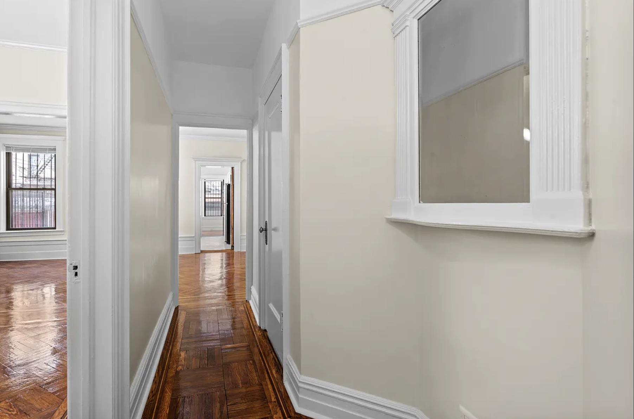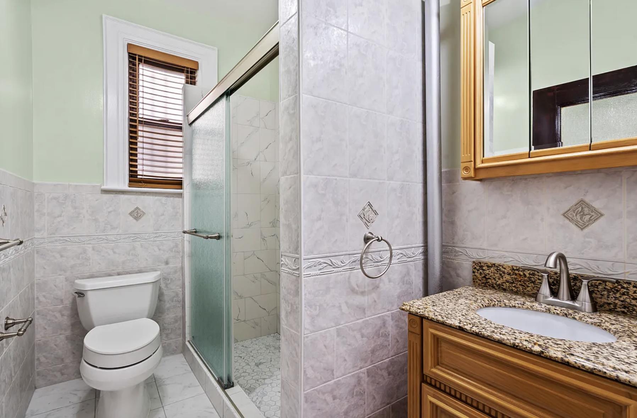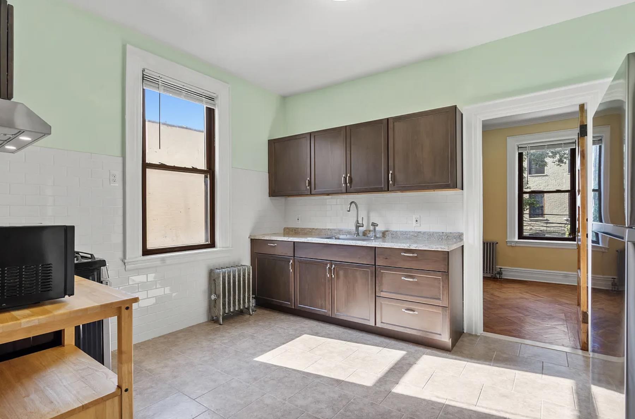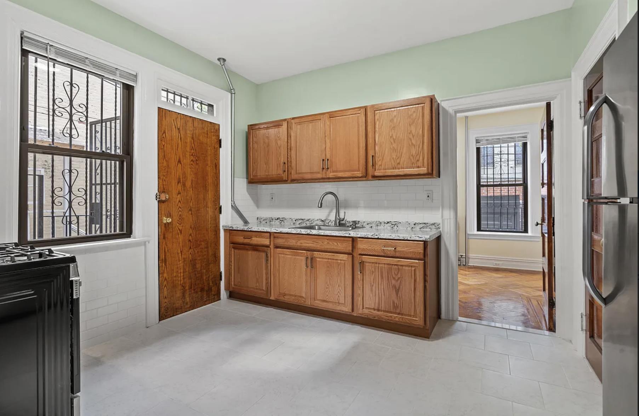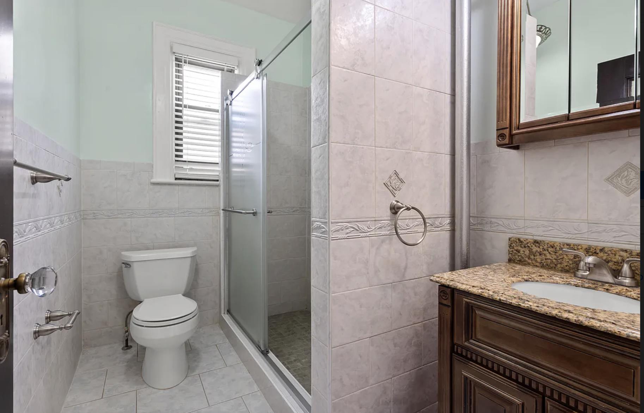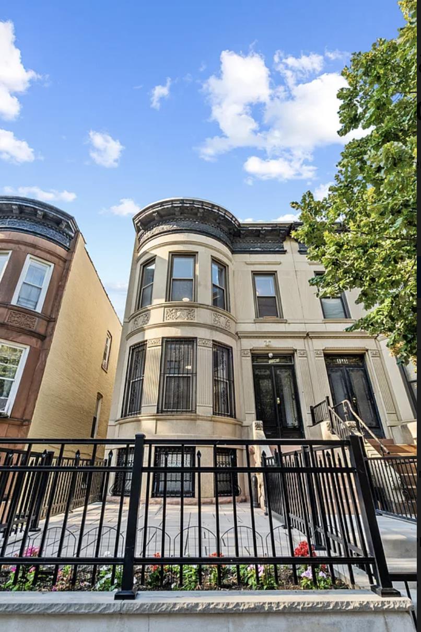
Crown Heights | Rogers Avenue & Nostrand Avenue
- $ 2,050,000
- 5 Bedrooms
- 3 Bathrooms
- TownhouseBuilding Type
- 2,656/247 Approx. SF/SM
- Details
-
- Multi-FamilyOwnership
- $ 8,316Anual RE Taxes
- 18'x56'Building Size
- 22'x127'Lot Size
- 1901Year Built
- ActiveStatus

- Description
-
1143 Carroll Street, #TH
TURN-OF-THE-CENTURY TWO-FAMILY TOWNHOUSE DREAM with FINISHED BASEMENT.
Welcome to 1143 Carroll Street, a historic two-family townhouse graced with grand interiors, three rentable units, a large backyard, and a private 2-car garage – all less than five blocks from Brooklyn Botanic Garden and Prospect Park.
Ideal as an income-generating investment or primary residence, this sublime two-story home features 5 bedrooms and 2 bathrooms spread across two self-contained apartments. The first floor has 2- bedrooms 1- bathroom and the second floor has 3- bedrooms 1- bathroom. An additional bedroom can easily be added to each apartment, and there's a finished 2-bedroom, 1-bathroom basement unit with its own kitchen.
CHARMING, SPACIOUS, AND SUN-SPLASHED INTERIORS
A deep, gated front patio and a high stoop give way to a lovely Renaissance Revival facade with a bold cornice. Within the home, impeccable period details like bay windows, airy ceilings, tall sash windows, oversized rooms, and parquet hardwood floors with border inlays run throughout.
Formal living and dining areas are ideal for entertaining, while kitchens in both units feature modern updates like tiled floors, white subway tile accents, custom cabinetry, and high-end stainless steel appliances, including full-size Frigidaire refrigerators and five-burner Samsung gas stoves.
Bedrooms sit on opposite sides of the units for maximum privacy and comfort. Windowed bathrooms are adorned with classic tiles, modern fixtures, granite vanities, and marble walk-in showers with textured sliding glass doors.
In the backyard, alfresco meals, summer barbecues, sun lounging, outdoor crafts, urban gardening await, and more.
IN THE HEART OF BROOKLYN
The property sits on a pretty tree-lined street seconds from restaurants, bars, cafes, and shops. Brooklyn Museum, Brooklyn Children’s Museum, and Prospect Park Zoo are a few blocks away, as are iconic neighborhoods like Prospect Lefferts Gardens and Prospect Heights. Nearby subway lines include the 2/3/4/5 for simple commutes to Manhattan.1143 Carroll Street, #TH
TURN-OF-THE-CENTURY TWO-FAMILY TOWNHOUSE DREAM with FINISHED BASEMENT.
Welcome to 1143 Carroll Street, a historic two-family townhouse graced with grand interiors, three rentable units, a large backyard, and a private 2-car garage – all less than five blocks from Brooklyn Botanic Garden and Prospect Park.
Ideal as an income-generating investment or primary residence, this sublime two-story home features 5 bedrooms and 2 bathrooms spread across two self-contained apartments. The first floor has 2- bedrooms 1- bathroom and the second floor has 3- bedrooms 1- bathroom. An additional bedroom can easily be added to each apartment, and there's a finished 2-bedroom, 1-bathroom basement unit with its own kitchen.
CHARMING, SPACIOUS, AND SUN-SPLASHED INTERIORS
A deep, gated front patio and a high stoop give way to a lovely Renaissance Revival facade with a bold cornice. Within the home, impeccable period details like bay windows, airy ceilings, tall sash windows, oversized rooms, and parquet hardwood floors with border inlays run throughout.
Formal living and dining areas are ideal for entertaining, while kitchens in both units feature modern updates like tiled floors, white subway tile accents, custom cabinetry, and high-end stainless steel appliances, including full-size Frigidaire refrigerators and five-burner Samsung gas stoves.
Bedrooms sit on opposite sides of the units for maximum privacy and comfort. Windowed bathrooms are adorned with classic tiles, modern fixtures, granite vanities, and marble walk-in showers with textured sliding glass doors.
In the backyard, alfresco meals, summer barbecues, sun lounging, outdoor crafts, urban gardening await, and more.
IN THE HEART OF BROOKLYN
The property sits on a pretty tree-lined street seconds from restaurants, bars, cafes, and shops. Brooklyn Museum, Brooklyn Children’s Museum, and Prospect Park Zoo are a few blocks away, as are iconic neighborhoods like Prospect Lefferts Gardens and Prospect Heights. Nearby subway lines include the 2/3/4/5 for simple commutes to Manhattan.
Listing Courtesy of Reavis
- View more details +
- Features
-
- A/C
- Outdoor
-
- Patio
- Close details -
- Contact
-
Matthew Coleman
LicenseLicensed Broker - President
W: 212-677-4040
M: 917-494-7209
- Mortgage Calculator
-

