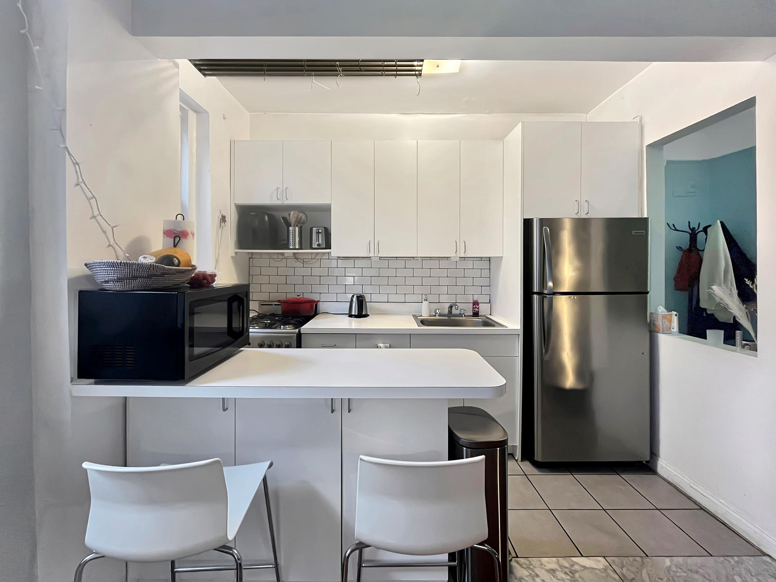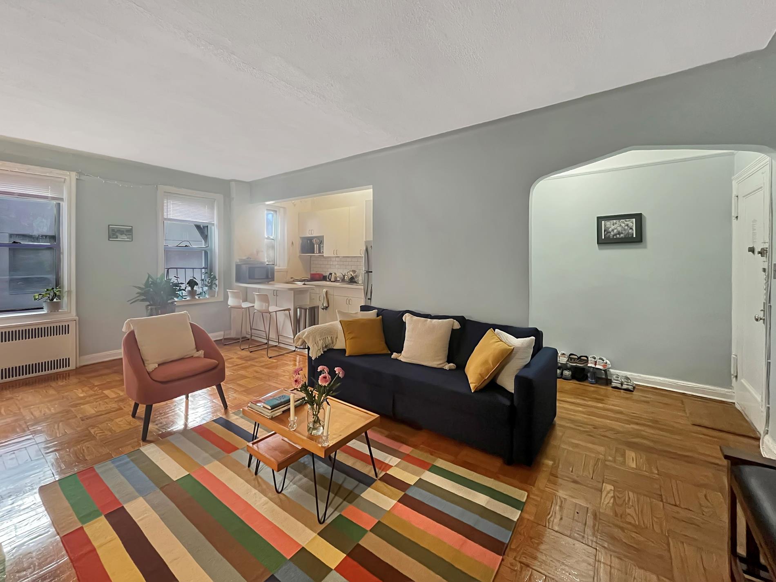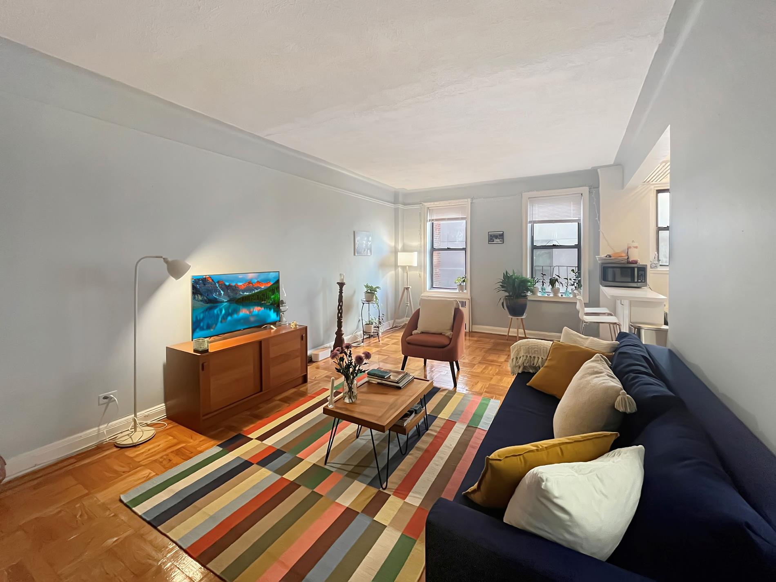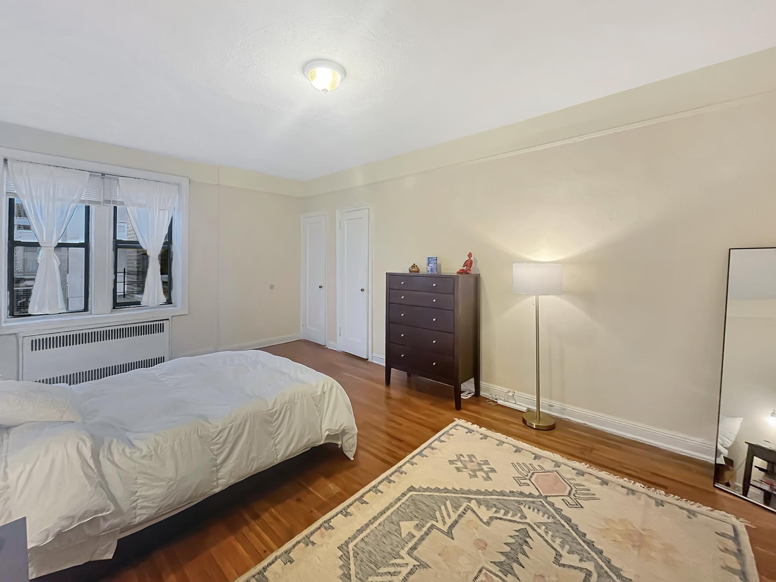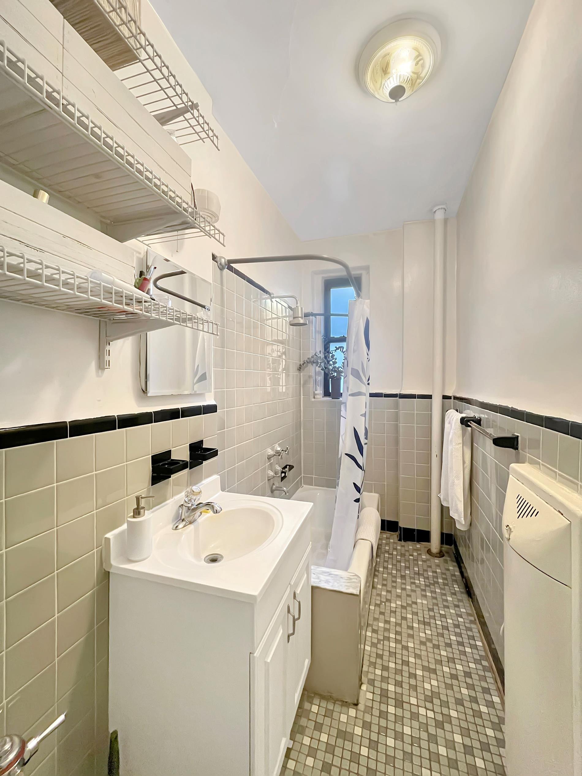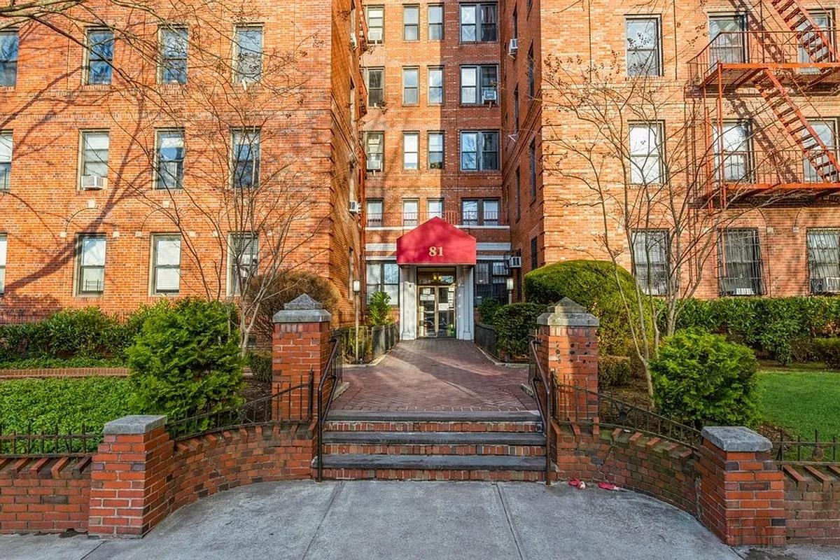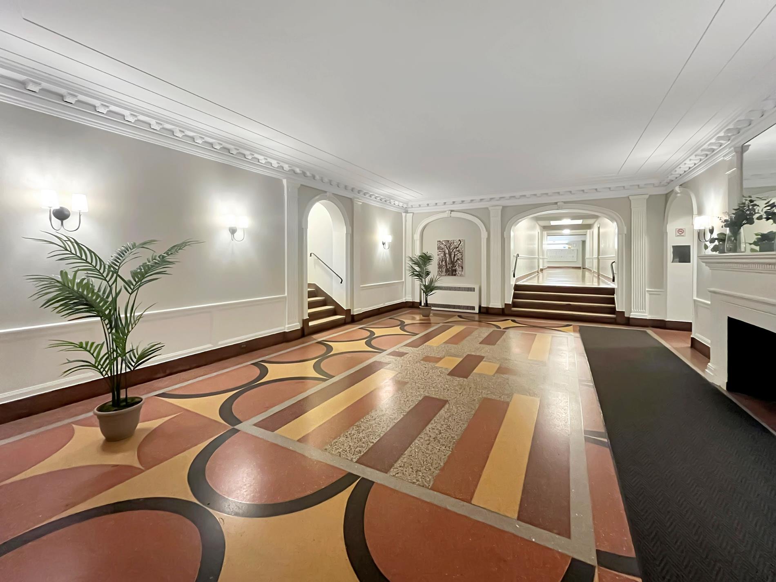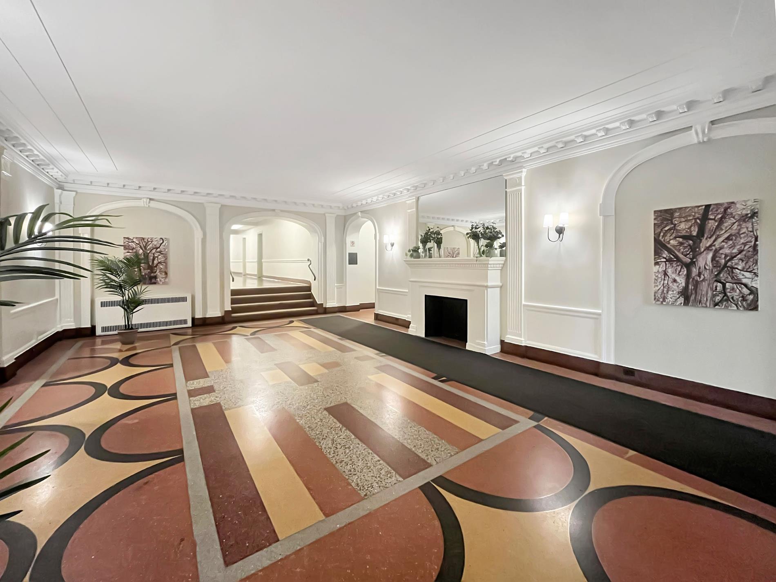
Windsor Terrace | Caton Place & Kermit Place
- $ 550,000
- 1 Bedrooms
- 1 Bathrooms
- / Approx. SF/SM
- 90%Financing Allowed
- Details
- Co-opOwnership
- $ 692Maintenance
- ActiveStatus

- Description
-
This light-filled residence blends classic Art Deco charm with modern comfort, showcasing elegant archways, soaring ceilings, and outstanding storage—including three oversized closets. The spacious entry foyer easily doubles as a home office and flows seamlessly into an expansive living room. A recently updated, windowed eat-in kitchen offers generous cabinetry, sleek stone countertops, and stainless-steel appliances. The serene, king-size corner bedroom serves as a peaceful retreat.
This pet-friendly building has all the right perks—think landscaped courtyard, on-site super, private storage, bike room, central laundry, and even a shared garden with individual plots just for shareholders to flex their green thumbs.
The location is just as dreamy—just a few blocks from Prospect Park and super close to the F/G trains at Fort Hamilton Parkway. You’re right on the edge of Windsor Terrace and Park Slope, surrounded by some of the best local spots for food, shopping, and weekend wandering.
We’re talking green markets, Vanderbilt Playground, the dog run, tennis courts, horseback riding, paddle boating, yoga studios, and so much more. Nearby favorites include Der Pioneer, Elk Cafe, Hamilton’s, Brancaccio’s, Le Paddock, Cena, Adirondack, Krupa Grocery, Double Windsor, Windsor Farms, and even a Walgreens for your essentials.
Capital Assessment $111 ends 3/31/26
Special Assessment $92.16 ends 3/31/26This light-filled residence blends classic Art Deco charm with modern comfort, showcasing elegant archways, soaring ceilings, and outstanding storage—including three oversized closets. The spacious entry foyer easily doubles as a home office and flows seamlessly into an expansive living room. A recently updated, windowed eat-in kitchen offers generous cabinetry, sleek stone countertops, and stainless-steel appliances. The serene, king-size corner bedroom serves as a peaceful retreat.
This pet-friendly building has all the right perks—think landscaped courtyard, on-site super, private storage, bike room, central laundry, and even a shared garden with individual plots just for shareholders to flex their green thumbs.
The location is just as dreamy—just a few blocks from Prospect Park and super close to the F/G trains at Fort Hamilton Parkway. You’re right on the edge of Windsor Terrace and Park Slope, surrounded by some of the best local spots for food, shopping, and weekend wandering.
We’re talking green markets, Vanderbilt Playground, the dog run, tennis courts, horseback riding, paddle boating, yoga studios, and so much more. Nearby favorites include Der Pioneer, Elk Cafe, Hamilton’s, Brancaccio’s, Le Paddock, Cena, Adirondack, Krupa Grocery, Double Windsor, Windsor Farms, and even a Walgreens for your essentials.
Capital Assessment $111 ends 3/31/26
Special Assessment $92.16 ends 3/31/26
Listing Courtesy of Keller Williams Realty Empire
- View more details +
- Features
-
- A/C
- View / Exposure
-
- North, West Exposures
- Close details -
- Contact
-
Matthew Coleman
LicenseLicensed Broker - President
W: 212-677-4040
M: 917-494-7209
- Mortgage Calculator
-

