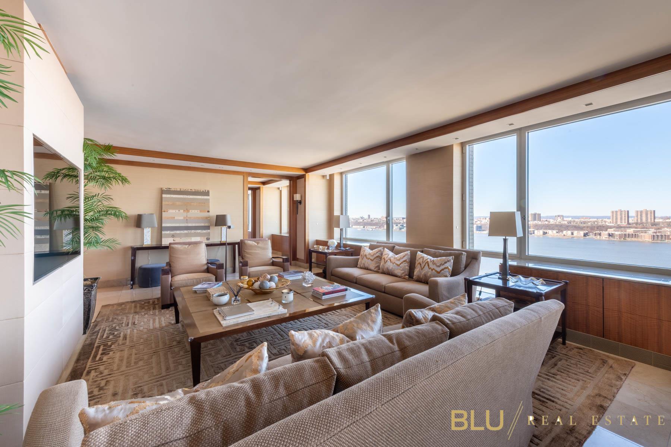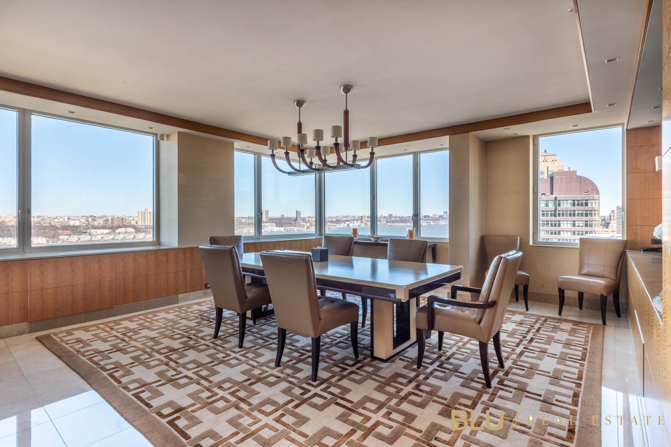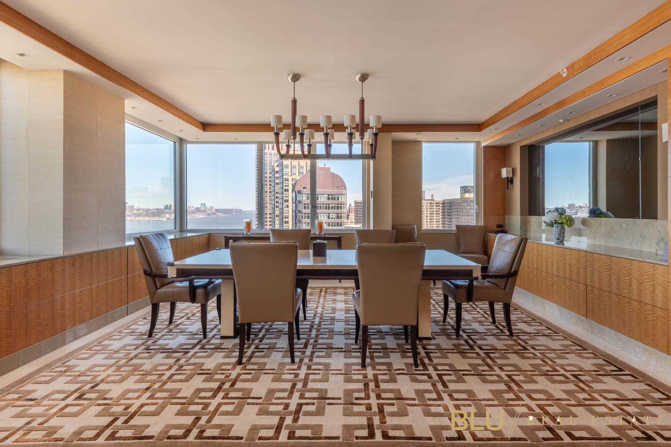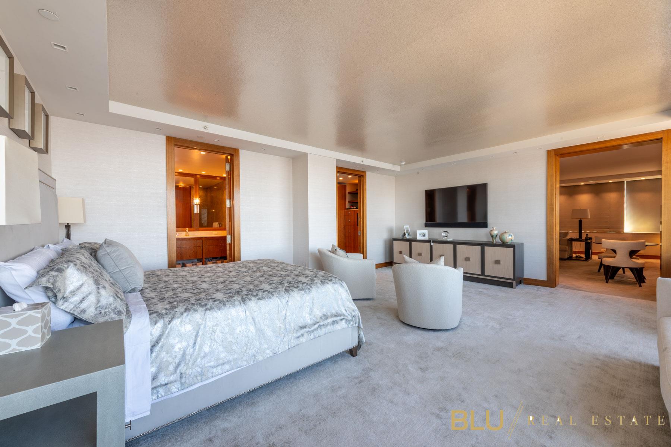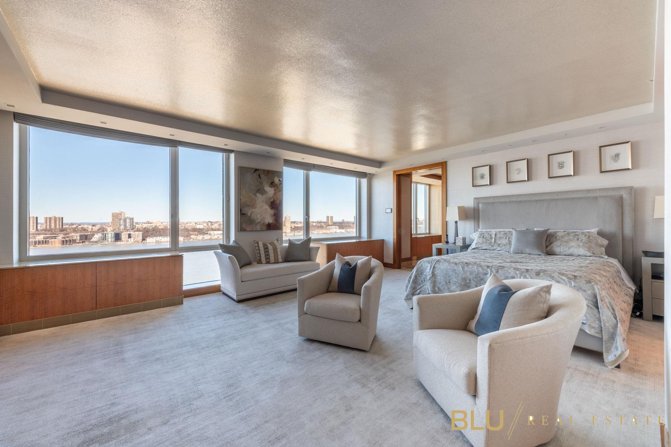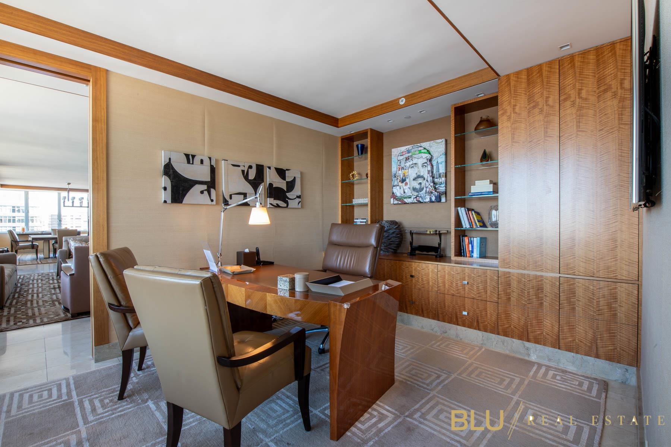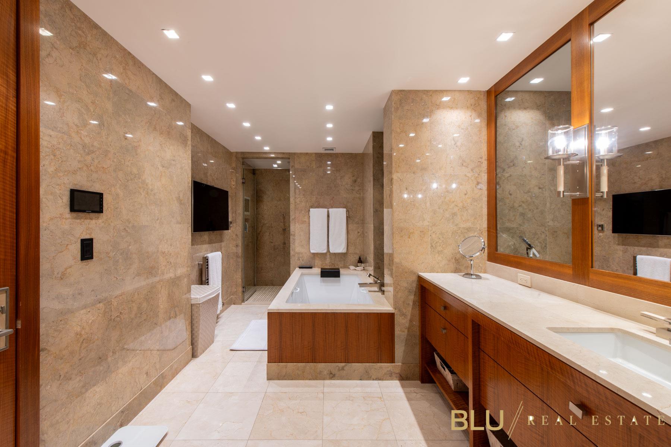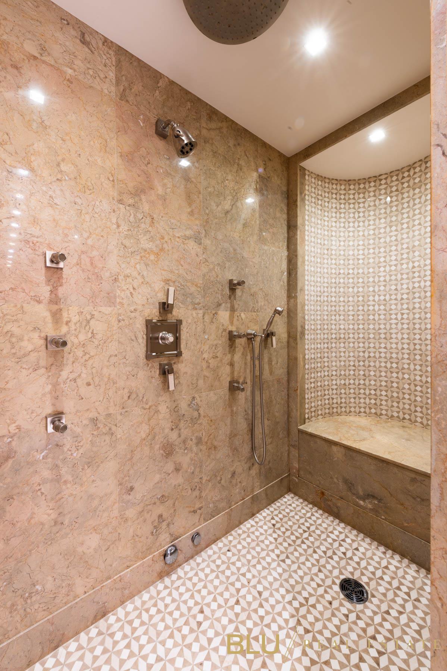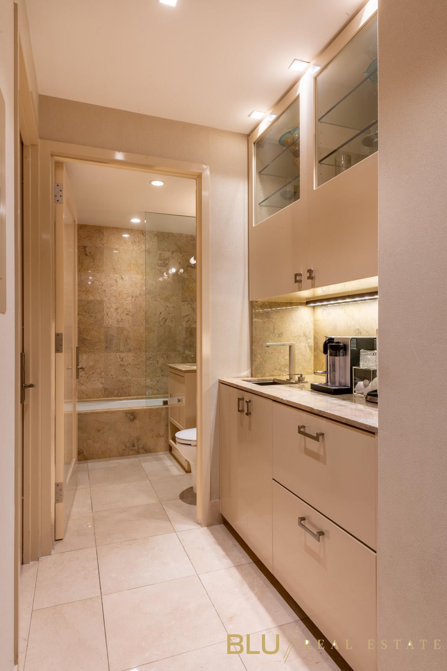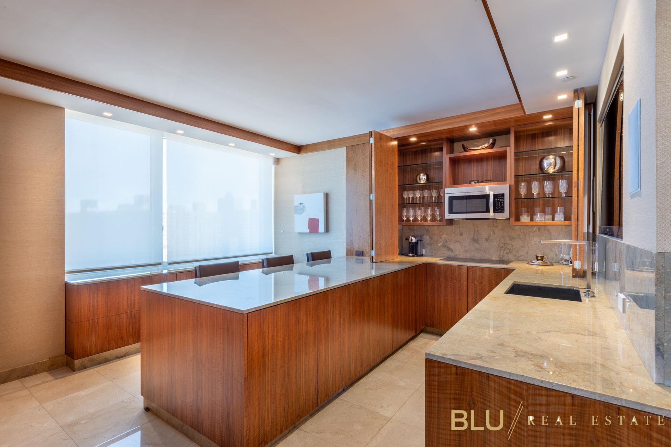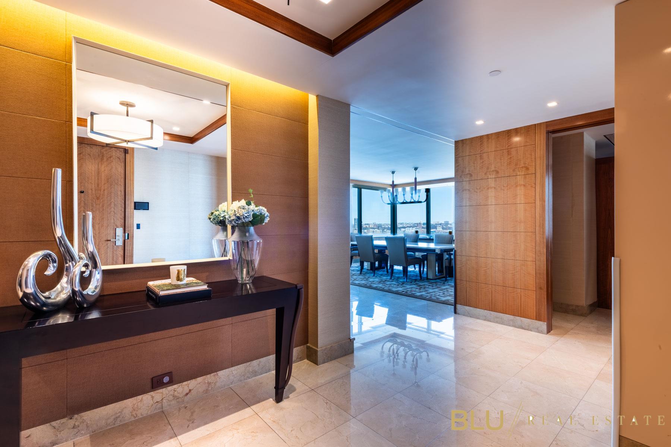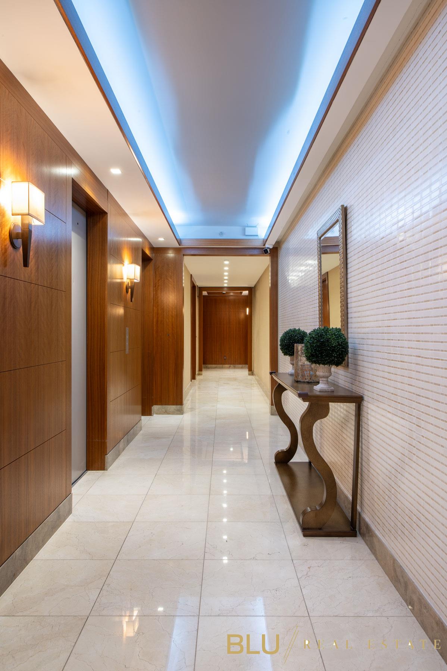
Lincoln Square | West 64th Street & West 65th Street
- $ 45,000
- 6 Bedrooms
- 7.5 Bathrooms
- 6,400/595 Approx. SF/SM
- 12-24Term
- Details
- CondoOwnership
- ActiveStatus

- Description
-
Ultra-Luxury Full-Floor Residence with Unparalleled Views
Experience the pinnacle of sophistication, privacy, and comfort in this spectacular full-floor residence.
Welcome to an extraordinary full-floor residence at 100 Riverside Boulevard, a sprawling 6,400 sq. ft. offering panoramic, unobstructed views of the Hudson River and the Manhattan skyline. With six bedrooms and seven and a half bathrooms, this is your sanctuary for the ultimate in privacy, luxury, and functionality. This one-of-a-kind property is accessible via three keyed elevators, opening to a private hallway that seamlessly connects three contiguous units—perfect for grand-scale living and entertaining.
At the northwest corner, a formal gallery entrance leads to an expansive 47' × 17' living and dining room, where windows throughout the entire floor frame breathtaking river and sunset vistas. A formal dining room connects through a door that can be left open or closed to a chef’s kitchen, outfitted with custom wood cabinetry, Miele appliances, and a generous island with seating, making it perfect for both casual dining and lavish entertaining.
The home includes a grand primary suite with a private home office, a 9' × 9' walk-in closet, and a spa-like bathroom featuring a custom vanity, deep soaking tub, and a rain shower. Additional living spaces include a 20' × 17' media room in the southwest corner, complete with a wet bar, a laundry closet, and an additional bedroom and full bathroom.
Exceptional Dual-Wing Layout for Ultimate Convenience
Enhancing the home’s versatility, the northeast and southwest wings each feature two additional bedrooms, each with a kitchen, a bathroom, and a living room, creating private, self-contained spaces ideal for staff, guests, or additional living needs. One of these wings is equipped with a commercial-grade stove, perfect for professional catering or gourmet cooking at the highest level.
State-of-the-Art Technology & Security
This exceptional residence is outfitted with top-tier technology, including a state-of-the-art Crestron AV system, automatic shades and flat screen televisions throughout, a comprehensive security system, and a secure safe room, ensuring the highest level of privacy and peace of mind.
Luxury Living at The Avery: Premier Amenities & Unmatched Convenience Near Lincoln Center
Residents of the Avery enjoy a wealth of amenities, including a 24-hour doorman, attended lobby, concierge services, a fitness center with yoga/pilates facilities, a children’s playroom, a residents’ lounge with Wi-Fi, billiards, a library, a screening room, and an on-site garage. The building is conveniently located just two blocks from Lincoln Center and a short walk to shopping and dining at the Time Warner Center on Manhattan’s Upper West Side.Ultra-Luxury Full-Floor Residence with Unparalleled Views
Experience the pinnacle of sophistication, privacy, and comfort in this spectacular full-floor residence.
Welcome to an extraordinary full-floor residence at 100 Riverside Boulevard, a sprawling 6,400 sq. ft. offering panoramic, unobstructed views of the Hudson River and the Manhattan skyline. With six bedrooms and seven and a half bathrooms, this is your sanctuary for the ultimate in privacy, luxury, and functionality. This one-of-a-kind property is accessible via three keyed elevators, opening to a private hallway that seamlessly connects three contiguous units—perfect for grand-scale living and entertaining.
At the northwest corner, a formal gallery entrance leads to an expansive 47' × 17' living and dining room, where windows throughout the entire floor frame breathtaking river and sunset vistas. A formal dining room connects through a door that can be left open or closed to a chef’s kitchen, outfitted with custom wood cabinetry, Miele appliances, and a generous island with seating, making it perfect for both casual dining and lavish entertaining.
The home includes a grand primary suite with a private home office, a 9' × 9' walk-in closet, and a spa-like bathroom featuring a custom vanity, deep soaking tub, and a rain shower. Additional living spaces include a 20' × 17' media room in the southwest corner, complete with a wet bar, a laundry closet, and an additional bedroom and full bathroom.
Exceptional Dual-Wing Layout for Ultimate Convenience
Enhancing the home’s versatility, the northeast and southwest wings each feature two additional bedrooms, each with a kitchen, a bathroom, and a living room, creating private, self-contained spaces ideal for staff, guests, or additional living needs. One of these wings is equipped with a commercial-grade stove, perfect for professional catering or gourmet cooking at the highest level.
State-of-the-Art Technology & Security
This exceptional residence is outfitted with top-tier technology, including a state-of-the-art Crestron AV system, automatic shades and flat screen televisions throughout, a comprehensive security system, and a secure safe room, ensuring the highest level of privacy and peace of mind.
Luxury Living at The Avery: Premier Amenities & Unmatched Convenience Near Lincoln Center
Residents of the Avery enjoy a wealth of amenities, including a 24-hour doorman, attended lobby, concierge services, a fitness center with yoga/pilates facilities, a children’s playroom, a residents’ lounge with Wi-Fi, billiards, a library, a screening room, and an on-site garage. The building is conveniently located just two blocks from Lincoln Center and a short walk to shopping and dining at the Time Warner Center on Manhattan’s Upper West Side.
Listing Courtesy of BLU Realty Group
- View more details +
- Features
-
- A/C [Central]
- Washer / Dryer
- View / Exposure
-
- City Views
- North, East, South Exposures
- Close details -
- Contact
-
Matthew Coleman
LicenseLicensed Broker - President
W: 212-677-4040
M: 917-494-7209

