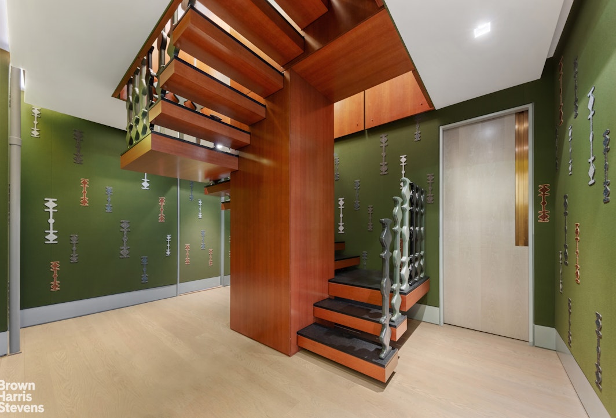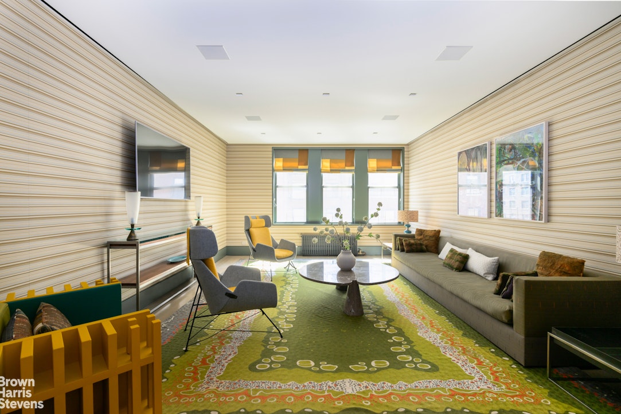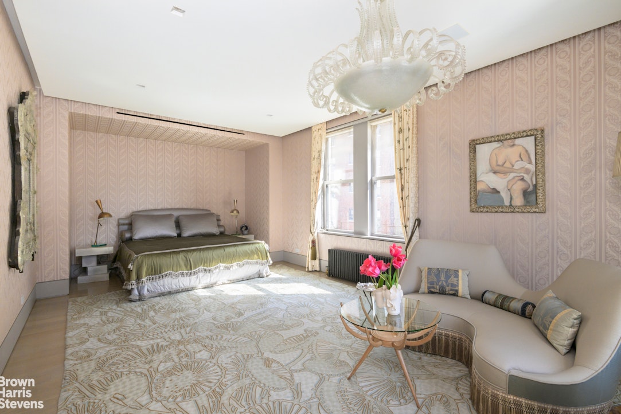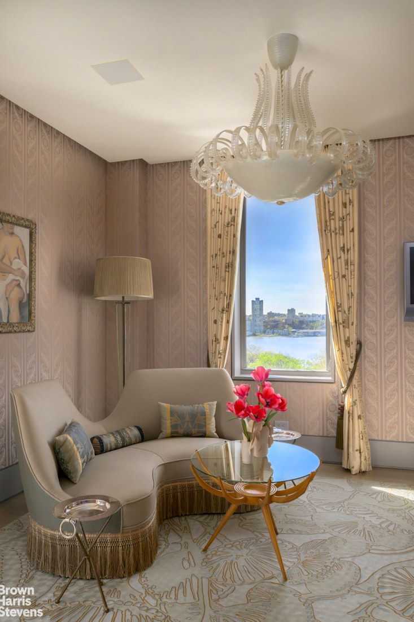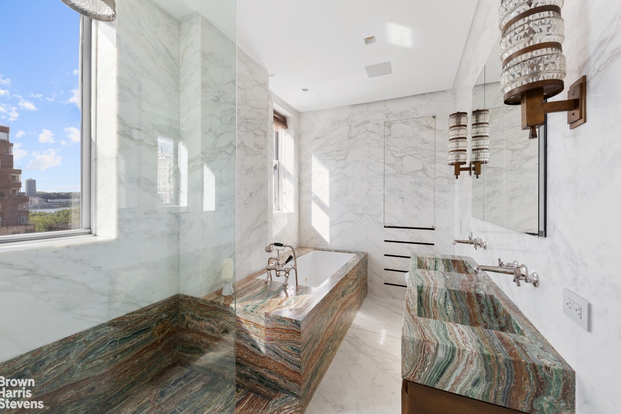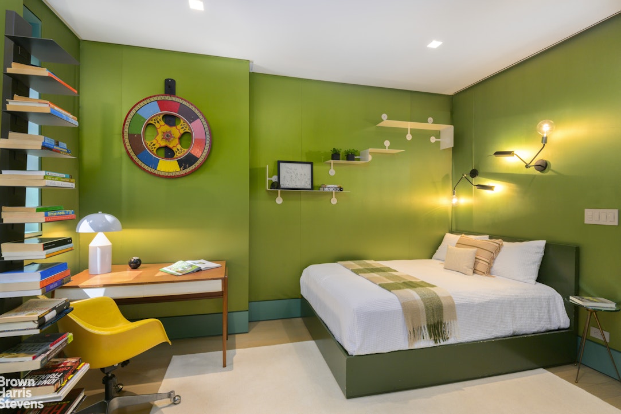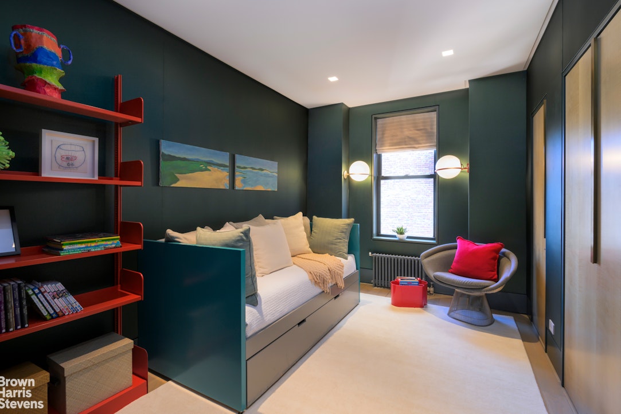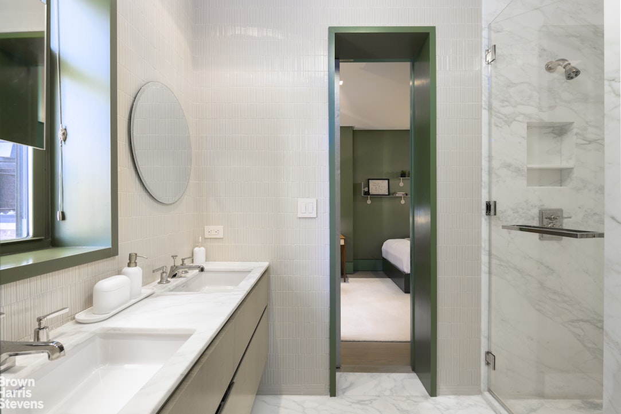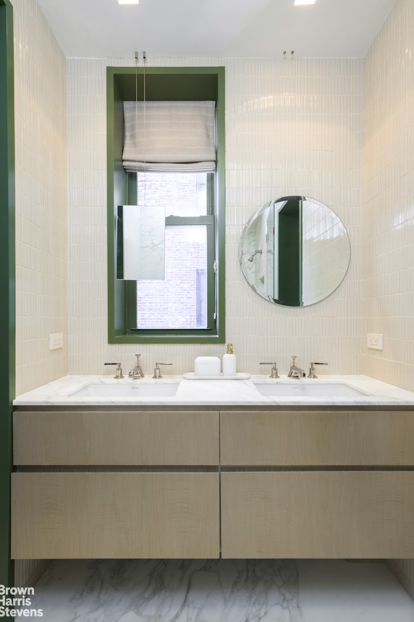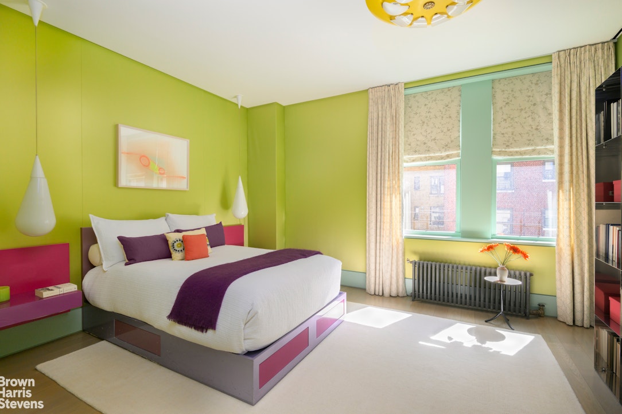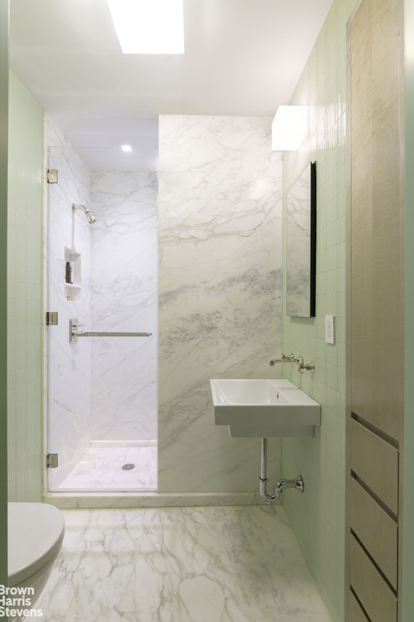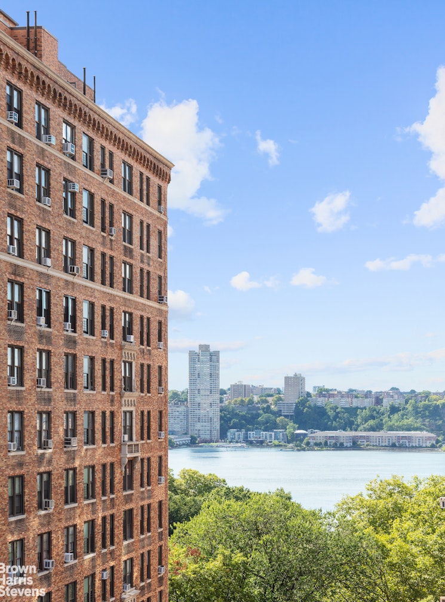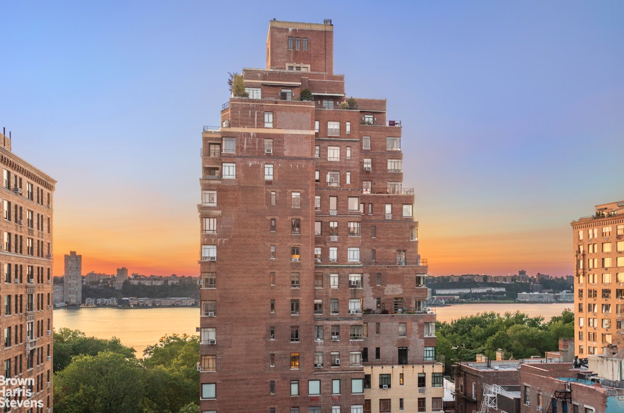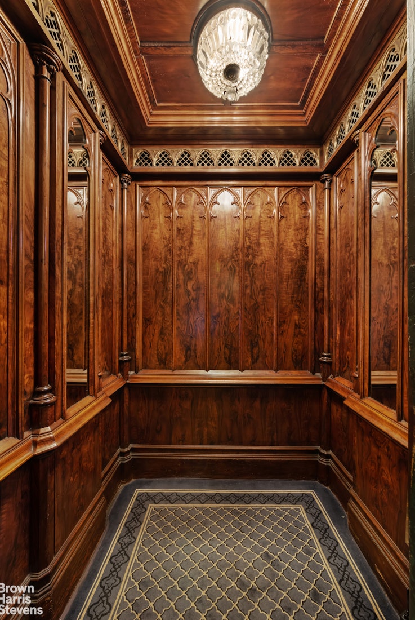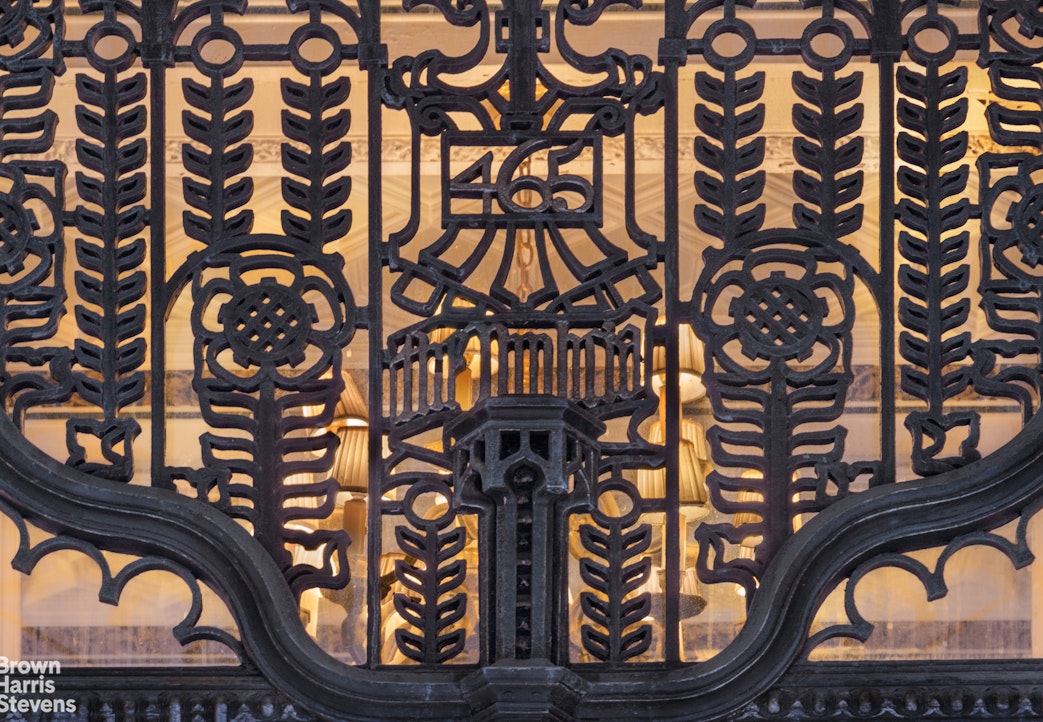
Upper West Side | West 82nd Street & West 83rd Street
- $ 5,495,000
- 5 Bedrooms
- 3.5 Bathrooms
- / Approx. SF/SM
- 80%Financing Allowed
- Details
- Co-opOwnership
- $ 11,124Maintenance
- ActiveStatus

- Description
-
ICONIC WEST END AVE AD100 DESIGNER DUPLEX
NEW PRICE! An extraordinary offering of an AD100 designer, high-floor duplex boasting approximately 4,300 SF of brilliantly designed interior space in a handsome, full-service prewar cooperative on beautiful West End Avenue. Realized through an extensive and meticulous renovation, Residence 9/10C is an exceptional representation of prewar scale and contemporary architecture perfected by renowned designer Muriel Brandolini.
This residence consists of a 10th floor entertaining level with a massive entertaining living room, a grand formal dining room, a stylish library with wet bar, a sprawling double-windowed eat-in kitchen and a windowed powder room. Plus, a 9th floor bedroom level with a large south-facing den/media room, five bedrooms, three bathrooms and a dedicated laundry room. The entire home is powered by a Crestron system, and there is central air conditioning throughout as well as built-in sound.
The living room stretches approximately 40 feet across with 7 windows in three directions overlooking neighborhood brownstones, the Hudson River and the foliage of Riverside Park. The room was thoughtfully designed, at present offering three distinct seating areas for cozy daily lounging and/or grand entertaining. Adjacent, the south-facing library is a divine medley of shape, texture and function with custom geometric built-in bookcases for both display and savvy storage, supplementing a large customized walk-in china closet. The library and living room are divided by a beautifully appointed wet bar with an integrated subcounter wine refrigerator. The south wing is completed by a large formal dining room, perfect for hosting even the most elaborate of dinner parties.
Facing north on this floor is a double-windowed eat-in kitchen, a chef's paradise and the perfect setting for casual meals and intimate gatherings. The kitchen includes Bianca Dolomiti marble countertops and floor-to-ceiling cabinetry. There is a double sink with water filtration and a Wolf stainless steel 6-burner gas range with a grill, a double oven and a professional grade vented hood. The remaining appliances have all been integrated into the cabinetry, including two Subzero refrigerators with four freezer drawers and two full-size Miele dishwashers. There are three Subzero wine refrigerators in the kitchen, bringing total storage capacity to approximately 400 bottles.
A stunning custom staircase leads to the 9th floor bedroom level, also directly accessible via the building's 9th floor landing. The massive corner primary suite showcases vistas of the Hudson River from its bedroom and its double-windowed bath. The five-fixture primary bathroom is clad in book-matched Bianco Calacatta marble slab to the ceiling with a large bronze-mounted floating Emerald Onyx double vanity. There is a glass-enclosed rain shower with vistas of the river as well as a deep Zuma Jacuzzi tub. The dressing room is outfitted for even the most extensive of wardrobes. There are four additional bedrooms, each with designer finishes and customized closets. The bathrooms servicing the ancillary bedrooms are finished in Bianco Calacatta marble and cleverly share a large central shower which can easily be divided into two fully separated full bathrooms if preferred. The lower level is rounded out by a large den with a Dolby sound system, a giant cedar walk-in closet and a large windowed laundry room with an industrial-size vented washer/dryer which can be converted to another bathroom if desired.
Built in 1910, 465 West End Avenue is a distinguished full-service prewar cooperative designed in the Italian Renaissance style. There is a 24-hour doorman as well as a live-in resident manager. The building has a gym, private storage and bicycle storage. Located on a prime stretch of West End Avenue, Riverside Park is one block away as are the many fine entertainment and lifestyle amenities of the Upper West Side. Pets are welcome, and financing is up to 80%.ICONIC WEST END AVE AD100 DESIGNER DUPLEX
NEW PRICE! An extraordinary offering of an AD100 designer, high-floor duplex boasting approximately 4,300 SF of brilliantly designed interior space in a handsome, full-service prewar cooperative on beautiful West End Avenue. Realized through an extensive and meticulous renovation, Residence 9/10C is an exceptional representation of prewar scale and contemporary architecture perfected by renowned designer Muriel Brandolini.
This residence consists of a 10th floor entertaining level with a massive entertaining living room, a grand formal dining room, a stylish library with wet bar, a sprawling double-windowed eat-in kitchen and a windowed powder room. Plus, a 9th floor bedroom level with a large south-facing den/media room, five bedrooms, three bathrooms and a dedicated laundry room. The entire home is powered by a Crestron system, and there is central air conditioning throughout as well as built-in sound.
The living room stretches approximately 40 feet across with 7 windows in three directions overlooking neighborhood brownstones, the Hudson River and the foliage of Riverside Park. The room was thoughtfully designed, at present offering three distinct seating areas for cozy daily lounging and/or grand entertaining. Adjacent, the south-facing library is a divine medley of shape, texture and function with custom geometric built-in bookcases for both display and savvy storage, supplementing a large customized walk-in china closet. The library and living room are divided by a beautifully appointed wet bar with an integrated subcounter wine refrigerator. The south wing is completed by a large formal dining room, perfect for hosting even the most elaborate of dinner parties.
Facing north on this floor is a double-windowed eat-in kitchen, a chef's paradise and the perfect setting for casual meals and intimate gatherings. The kitchen includes Bianca Dolomiti marble countertops and floor-to-ceiling cabinetry. There is a double sink with water filtration and a Wolf stainless steel 6-burner gas range with a grill, a double oven and a professional grade vented hood. The remaining appliances have all been integrated into the cabinetry, including two Subzero refrigerators with four freezer drawers and two full-size Miele dishwashers. There are three Subzero wine refrigerators in the kitchen, bringing total storage capacity to approximately 400 bottles.
A stunning custom staircase leads to the 9th floor bedroom level, also directly accessible via the building's 9th floor landing. The massive corner primary suite showcases vistas of the Hudson River from its bedroom and its double-windowed bath. The five-fixture primary bathroom is clad in book-matched Bianco Calacatta marble slab to the ceiling with a large bronze-mounted floating Emerald Onyx double vanity. There is a glass-enclosed rain shower with vistas of the river as well as a deep Zuma Jacuzzi tub. The dressing room is outfitted for even the most extensive of wardrobes. There are four additional bedrooms, each with designer finishes and customized closets. The bathrooms servicing the ancillary bedrooms are finished in Bianco Calacatta marble and cleverly share a large central shower which can easily be divided into two fully separated full bathrooms if preferred. The lower level is rounded out by a large den with a Dolby sound system, a giant cedar walk-in closet and a large windowed laundry room with an industrial-size vented washer/dryer which can be converted to another bathroom if desired.
Built in 1910, 465 West End Avenue is a distinguished full-service prewar cooperative designed in the Italian Renaissance style. There is a 24-hour doorman as well as a live-in resident manager. The building has a gym, private storage and bicycle storage. Located on a prime stretch of West End Avenue, Riverside Park is one block away as are the many fine entertainment and lifestyle amenities of the Upper West Side. Pets are welcome, and financing is up to 80%.
Listing Courtesy of Brown Harris Stevens Residential Sales LLC
- View more details +
- Features
-
- A/C
- Washer / Dryer
- View / Exposure
-
- City Views
- Park Views
- North, South, West Exposures
- Close details -
- Contact
-
Matthew Coleman
LicenseLicensed Broker - President
W: 212-677-4040
M: 917-494-7209
- Mortgage Calculator
-

