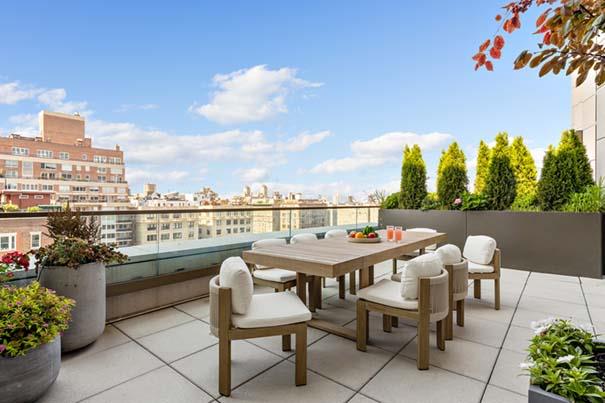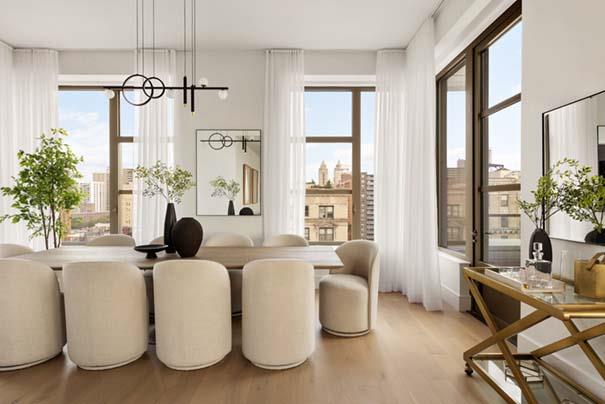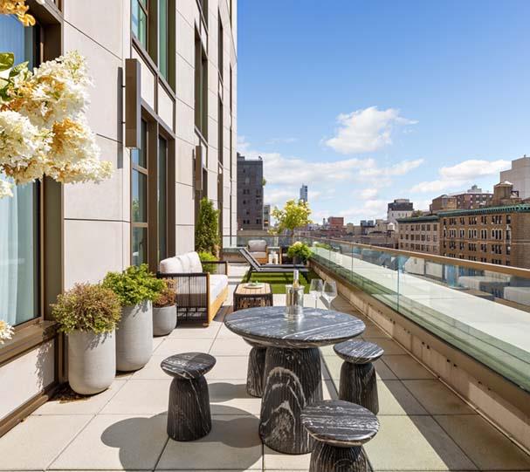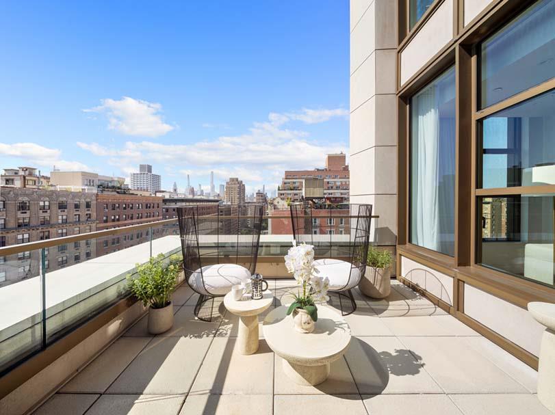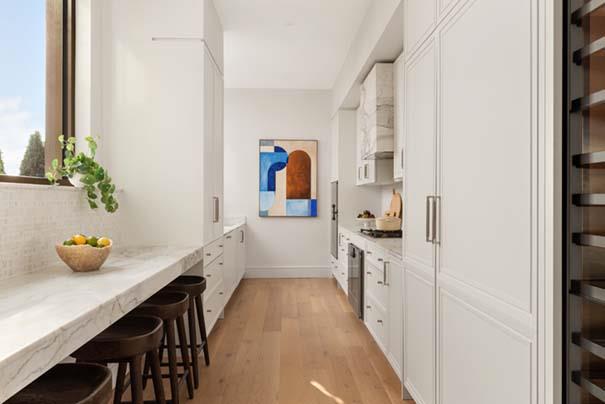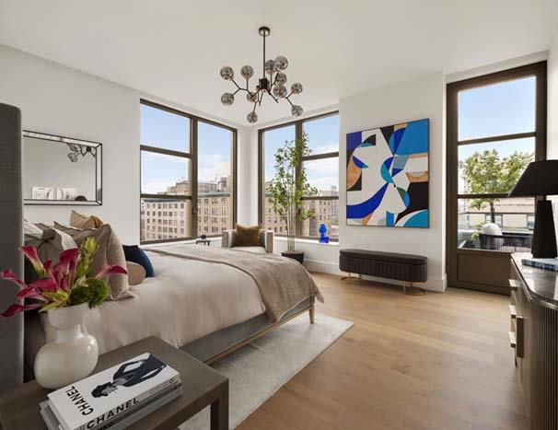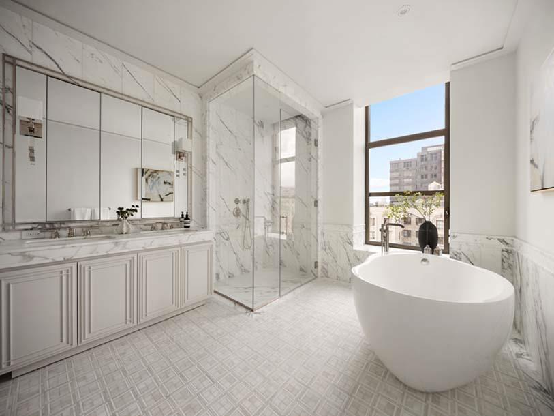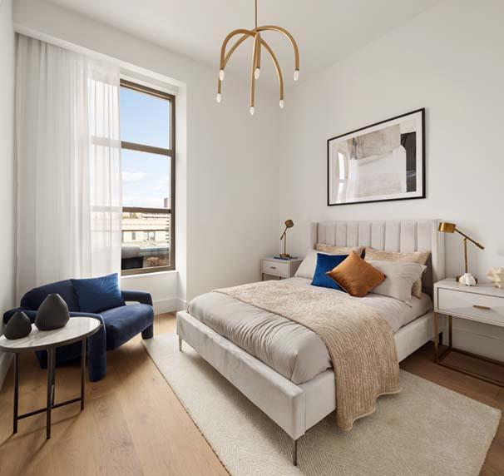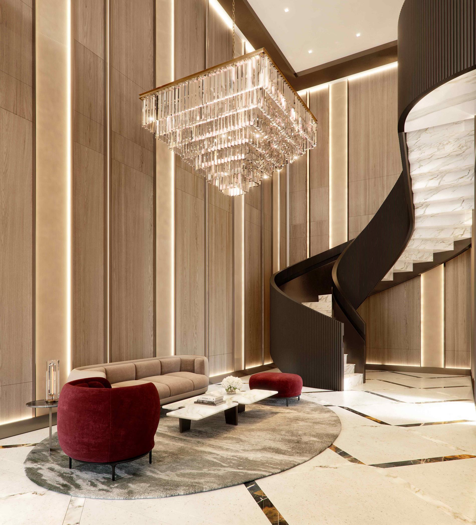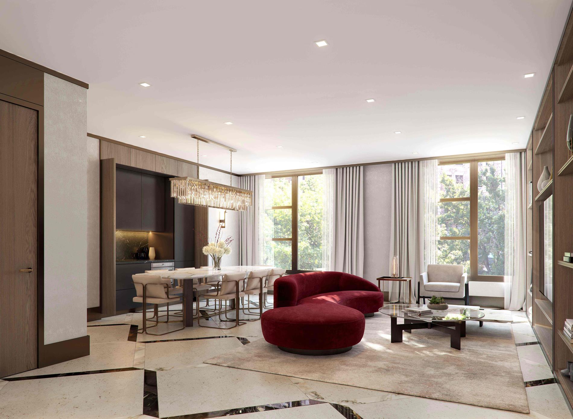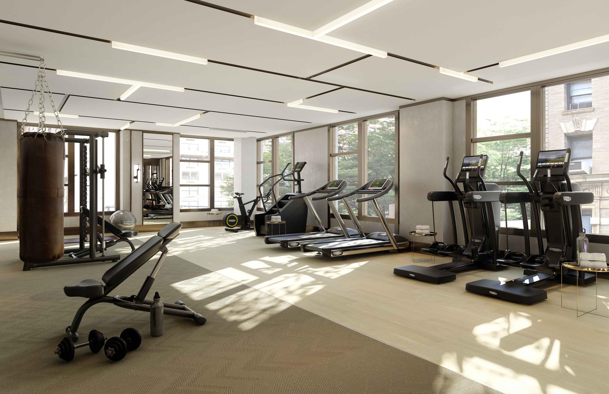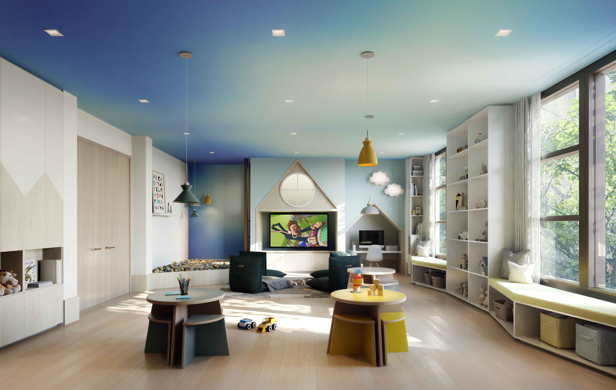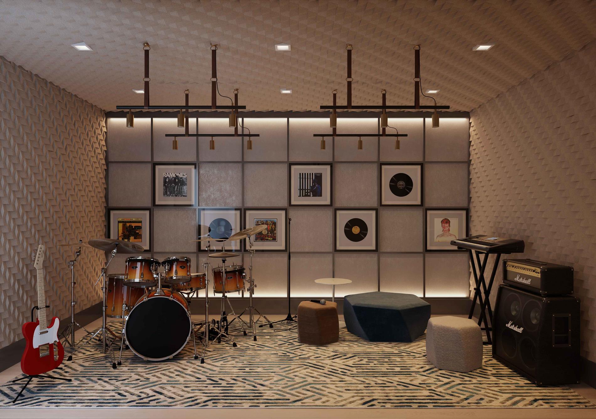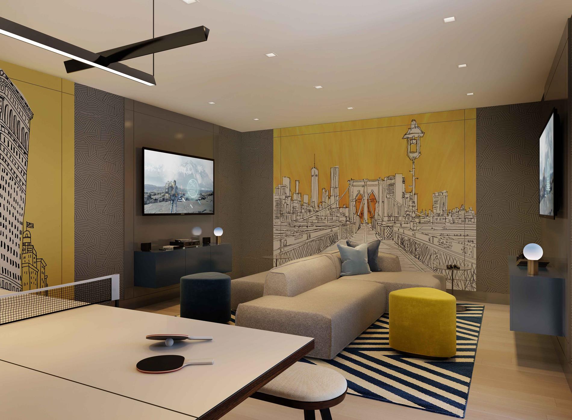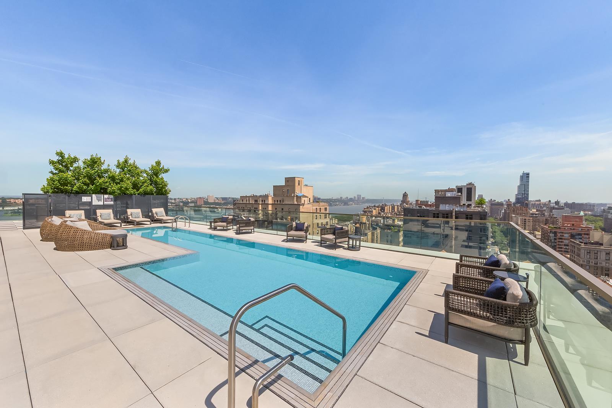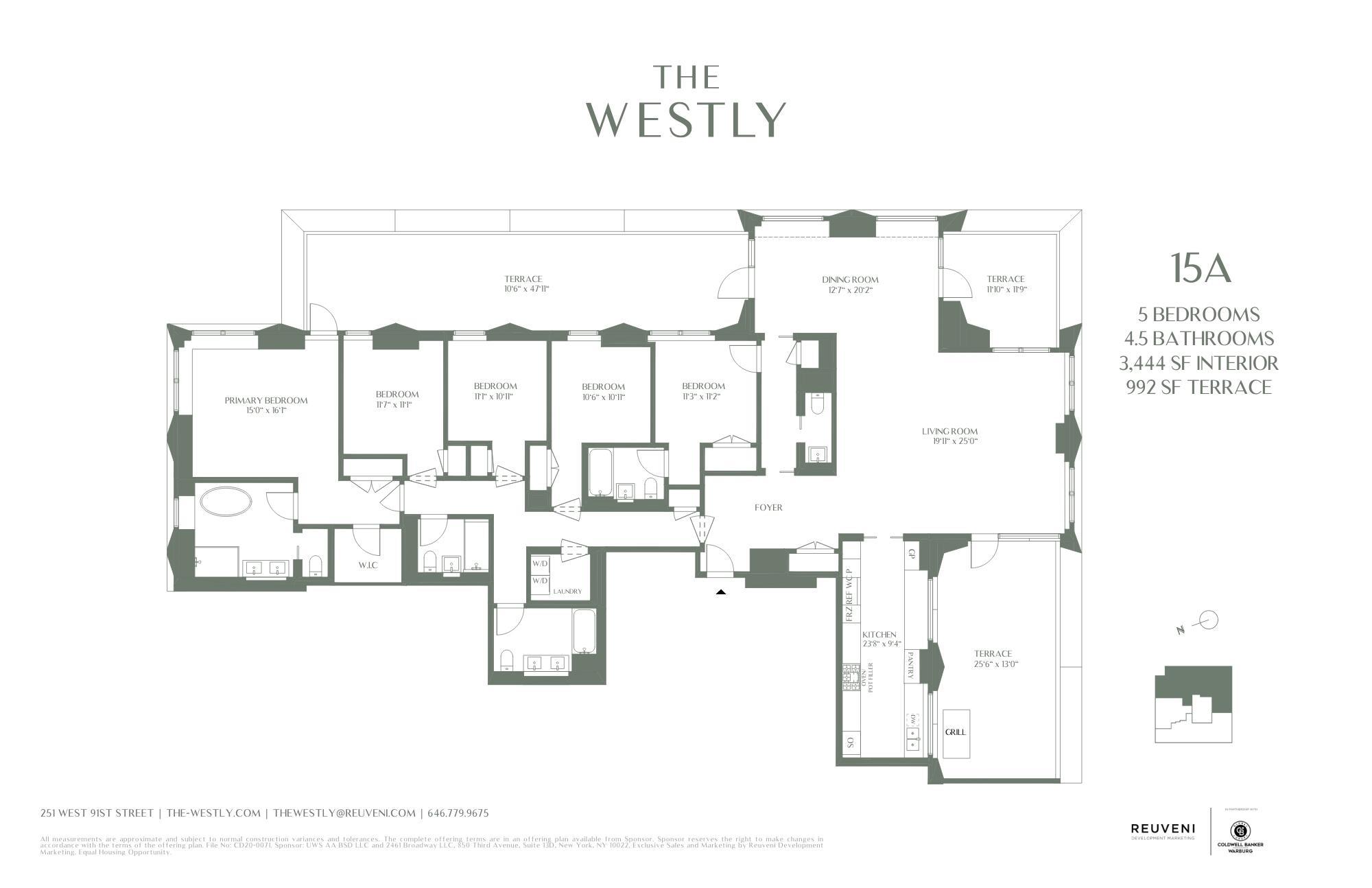
Upper West Side | Broadway & West End Avenue
- $ 13,500,000
- 5 Bedrooms
- 4.5 Bathrooms
- 3,444/320 Approx. SF/SM
- 90%Financing Allowed
- Details
- CondoOwnership
- $ 8,456Real Estate Taxes
- ActiveStatus

- Description
-
Experience the epitome of luxury and timeless refinement at The Westly, classic Upper West Side charm with a welcomed twist.
Step inside this unparalleled five bedroom residence spanning 3,444 square feet with an impressive 992 square feet of private terrace space spread over 3 generous terraces. Enjoy panoramic views of the midtown skyline from three exposures of South, East, and North. Upon entering, a grand foyer with white oak herringbone flooring, an entry closet, and a powder room with Calacatta Gold marble floor and accent walls lead to a sprawling living and dining room with access to three terraces from the living room, dining room, and primary bedroom.
The windowed kitchen features Crema Delicato marble counters, white matte lacquer cabinet by Aster Cucine, and top-of-the-line Gaggenau appliances. The primary bedroom suite boasts two closets, north and east exposures, and a luxurious en-suite bath with Calacatta Gold and Thassos mosaic marble floors, Calacatta Gold slab marble walls and vanity countertop, and Waterworks fixtures including a freestanding oval soaking tub. All secondary bedrooms face north with en-suite baths featuring Bianco Venetino marble vanity tops, tub surrounds or stall showers. The laundry room includes a side-by-side washer/dryer.
Designed by ODA, The Westly modernized the iconic Upper West Side neighborhood with a striking cantilever design that maximizes natural light and fresh air for generously sized residences. Enjoy an array of amenities including a 24-hour concierge, dramatic lobby with 30’ ceilings, lounge, resident manager, fitness center, yoga studio, children’s playroom, music room, youth room, private storage, bike room, and pet grooming station. Finally, ascend to the top for unforgettable moments above the classic Upper West Side at the Rooftop Pool and Outdoor Deck and Kitchen. Experience the true New York lifestyle in the historic Upper West Side neighborhood, home to Manhattan’s most iconic cultural landmarks and bordered by Central and Riverside Park.
As a new era unfolds, the cherished feel of the Upper West Side remains. Welcome to The Westly, where luxury meets timeless refinement!
Exclusive Sales and Marketing: Reuveni LLC, d/b/a Reuveni Development Marketing, 654 Madison Avenue, Suite 801, New York, NY 10065. and Christie’s International Real Estate Group LLC, 1 Rockefeller Plaza, Suite 2402, New York, NY 10020. Equal Housing Opportunity.
The complete offering terms are in an offering plan available from sponsor. File no. CD20-0071. Sponsors: 2461 Broadway LLC and UWS AA BSD LLC, c/o Adam America Real Estate, 551 5th Ave Suite 1720, New York, NY 10176.Experience the epitome of luxury and timeless refinement at The Westly, classic Upper West Side charm with a welcomed twist.
Step inside this unparalleled five bedroom residence spanning 3,444 square feet with an impressive 992 square feet of private terrace space spread over 3 generous terraces. Enjoy panoramic views of the midtown skyline from three exposures of South, East, and North. Upon entering, a grand foyer with white oak herringbone flooring, an entry closet, and a powder room with Calacatta Gold marble floor and accent walls lead to a sprawling living and dining room with access to three terraces from the living room, dining room, and primary bedroom.
The windowed kitchen features Crema Delicato marble counters, white matte lacquer cabinet by Aster Cucine, and top-of-the-line Gaggenau appliances. The primary bedroom suite boasts two closets, north and east exposures, and a luxurious en-suite bath with Calacatta Gold and Thassos mosaic marble floors, Calacatta Gold slab marble walls and vanity countertop, and Waterworks fixtures including a freestanding oval soaking tub. All secondary bedrooms face north with en-suite baths featuring Bianco Venetino marble vanity tops, tub surrounds or stall showers. The laundry room includes a side-by-side washer/dryer.
Designed by ODA, The Westly modernized the iconic Upper West Side neighborhood with a striking cantilever design that maximizes natural light and fresh air for generously sized residences. Enjoy an array of amenities including a 24-hour concierge, dramatic lobby with 30’ ceilings, lounge, resident manager, fitness center, yoga studio, children’s playroom, music room, youth room, private storage, bike room, and pet grooming station. Finally, ascend to the top for unforgettable moments above the classic Upper West Side at the Rooftop Pool and Outdoor Deck and Kitchen. Experience the true New York lifestyle in the historic Upper West Side neighborhood, home to Manhattan’s most iconic cultural landmarks and bordered by Central and Riverside Park.
As a new era unfolds, the cherished feel of the Upper West Side remains. Welcome to The Westly, where luxury meets timeless refinement!
Exclusive Sales and Marketing: Reuveni LLC, d/b/a Reuveni Development Marketing, 654 Madison Avenue, Suite 801, New York, NY 10065. and Christie’s International Real Estate Group LLC, 1 Rockefeller Plaza, Suite 2402, New York, NY 10020. Equal Housing Opportunity.
The complete offering terms are in an offering plan available from sponsor. File no. CD20-0071. Sponsors: 2461 Broadway LLC and UWS AA BSD LLC, c/o Adam America Real Estate, 551 5th Ave Suite 1720, New York, NY 10176.
Listing Courtesy of Reuveni Real Estate
- View more details +
- Features
-
- A/C [Central]
- Washer / Dryer
- Outdoor
-
- Terrace
- View / Exposure
-
- City Views
- North, East, South Exposures
- Close details -
- Contact
-
Matthew Coleman
LicenseLicensed Broker - President
W: 212-677-4040
M: 917-494-7209
- Mortgage Calculator
-

