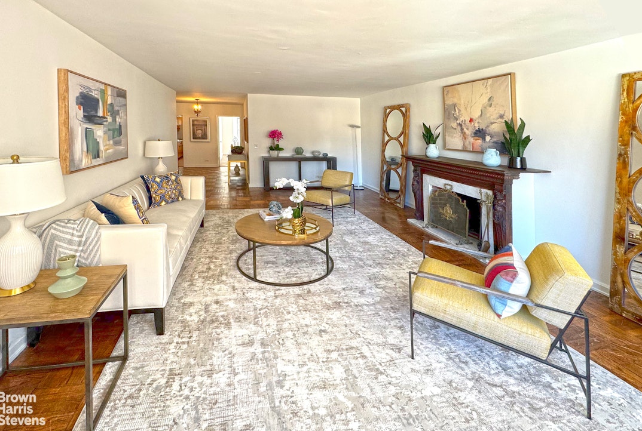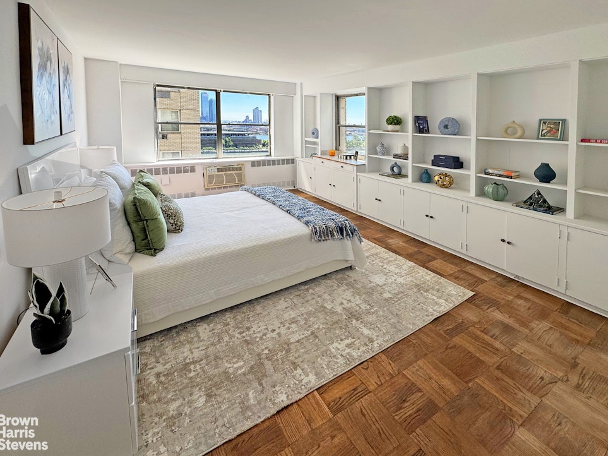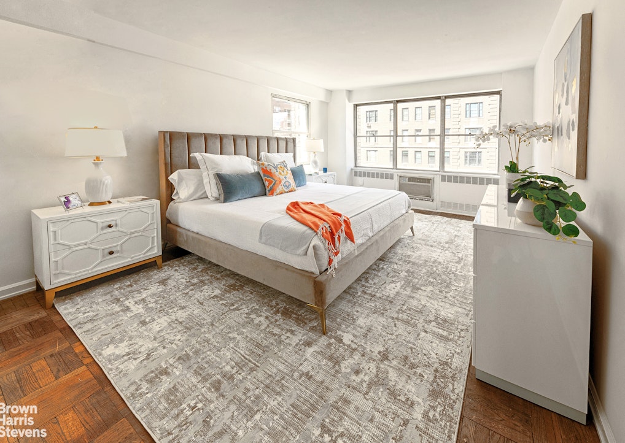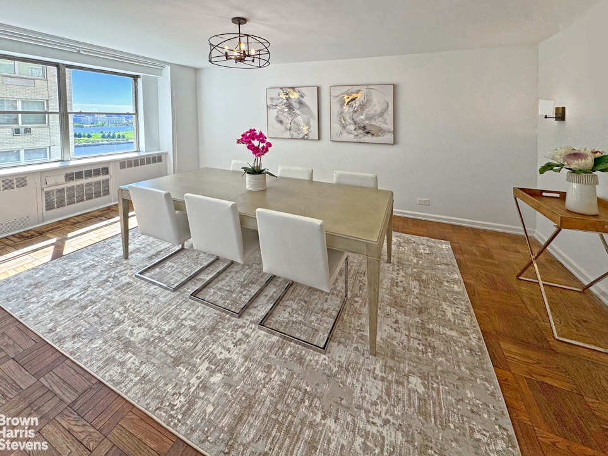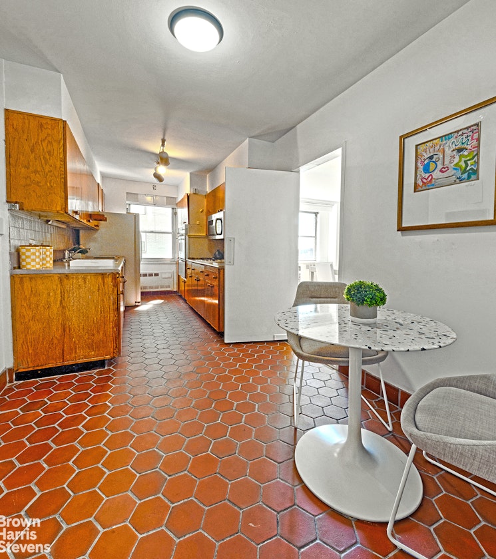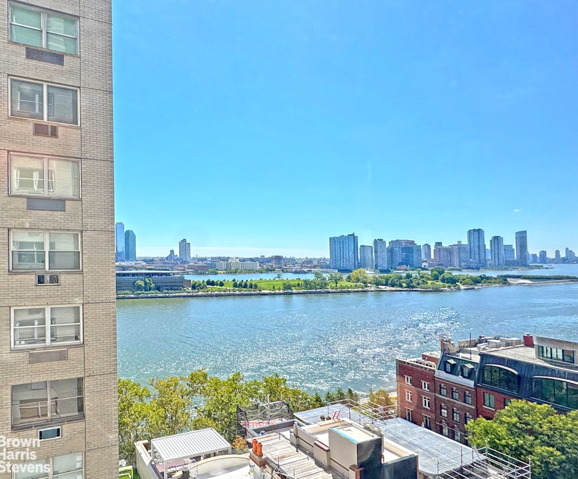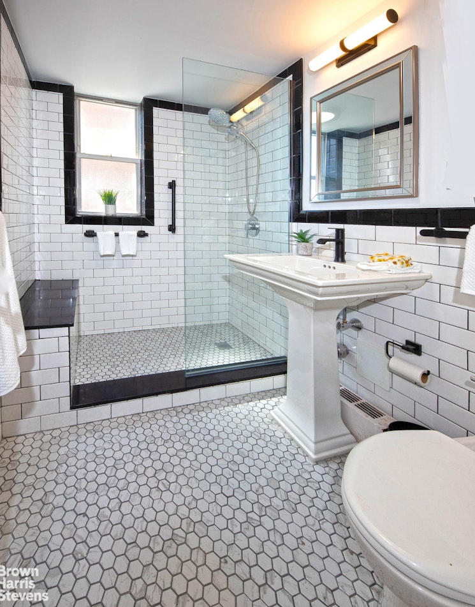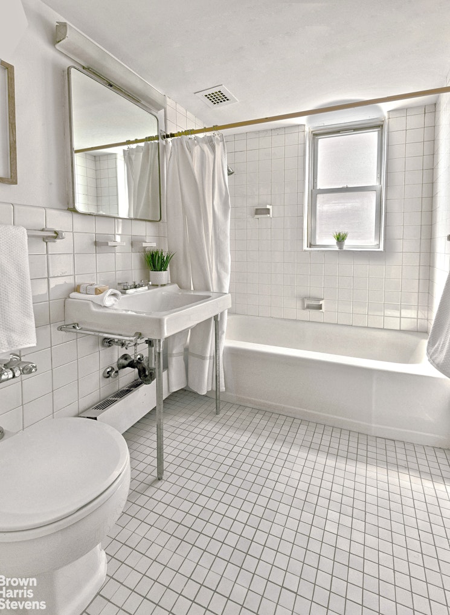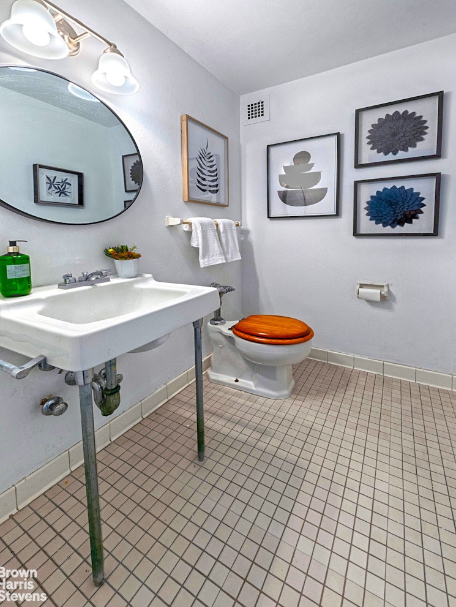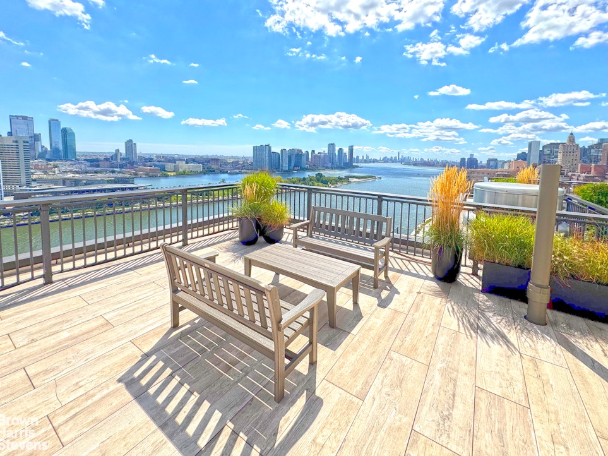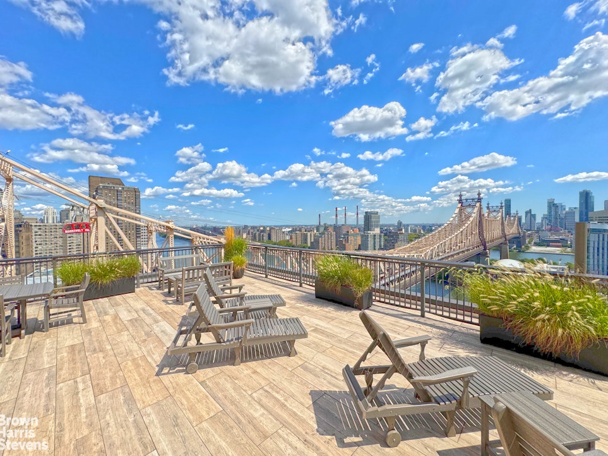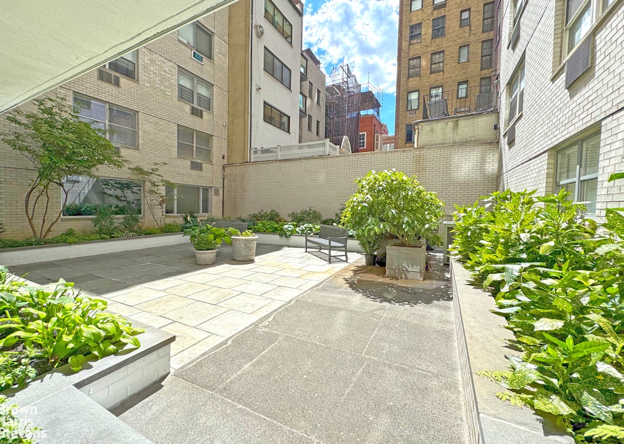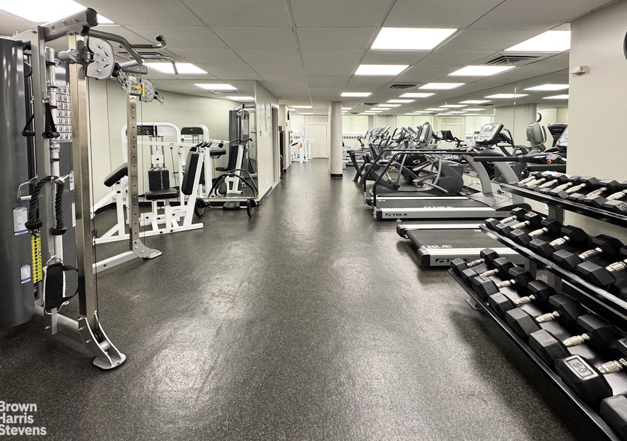
Sutton Place | East 58th Street & East 59th Street
- $ 1,100,000
- 2 Bedrooms
- 2.5 Bathrooms
- / Approx. SF/SM
- 60%Financing Allowed
- Details
- Co-opOwnership
- $ 3,819Maintenance
- ActiveStatus

- Description
-
This spacious 2-bedroom apartment (convertible-3) with 2.5 baths is the ideal opportunity to enjoy gracious living in a first-class building. There is a very large living room offering sunlit views of Sutton Place and the Queensboro Bridge, and a decorative fireplace. The corner primary bedroom has bright western and southern views, an en-suite bathroom and four closets, including two walk-ins. The second bedroom has a wall of built-in shelves and cabinets, a closet and offers sunny views of the East River and Roosevelt Island. There is a windowed eat-in kitchen plus a separate Dining Room with river views. There are wood floors throughout, a total of nine closets (three of which are walk-ins), and an expansive entrance foyer. In need of some renovation, this is a rare opportunity to create one's perfect home. The installation of a washer/dryer is allowed with Board approval.
35 Sutton Place is a full-service Cooperative with a 24-hour doorman and concierge, a gorgeous roof deck with unlimited views in every direction, a courtyard, a gym, a bike room, a garage, a laundry room, and a Resident Manager. The building is pet friendly, though dogs must be less than 35 pounds and be approved by the Board. Pied-a-Terre use is permitted. Financing is allowed up to a maximum of 60%. There is a 2% transfer fee payable by the purchaser. Near to Trader Joe's and Whole Foods, restaurants, shopping, parks and convenient to numerous subway and bus lines. There is easy access to the East River Esplanade and FDR Drive.
There is also the possibility of the purchase of a separate Maid's room in the building, which would be done as a separate transaction.This spacious 2-bedroom apartment (convertible-3) with 2.5 baths is the ideal opportunity to enjoy gracious living in a first-class building. There is a very large living room offering sunlit views of Sutton Place and the Queensboro Bridge, and a decorative fireplace. The corner primary bedroom has bright western and southern views, an en-suite bathroom and four closets, including two walk-ins. The second bedroom has a wall of built-in shelves and cabinets, a closet and offers sunny views of the East River and Roosevelt Island. There is a windowed eat-in kitchen plus a separate Dining Room with river views. There are wood floors throughout, a total of nine closets (three of which are walk-ins), and an expansive entrance foyer. In need of some renovation, this is a rare opportunity to create one's perfect home. The installation of a washer/dryer is allowed with Board approval.
35 Sutton Place is a full-service Cooperative with a 24-hour doorman and concierge, a gorgeous roof deck with unlimited views in every direction, a courtyard, a gym, a bike room, a garage, a laundry room, and a Resident Manager. The building is pet friendly, though dogs must be less than 35 pounds and be approved by the Board. Pied-a-Terre use is permitted. Financing is allowed up to a maximum of 60%. There is a 2% transfer fee payable by the purchaser. Near to Trader Joe's and Whole Foods, restaurants, shopping, parks and convenient to numerous subway and bus lines. There is easy access to the East River Esplanade and FDR Drive.
There is also the possibility of the purchase of a separate Maid's room in the building, which would be done as a separate transaction.
Listing Courtesy of Brown Harris Stevens Residential Sales LLC
- View more details +
- Features
-
- A/C
- View / Exposure
-
- East, South Exposures
- Close details -
- Contact
-
Matthew Coleman
LicenseLicensed Broker - President
W: 212-677-4040
M: 917-494-7209
- Mortgage Calculator
-

