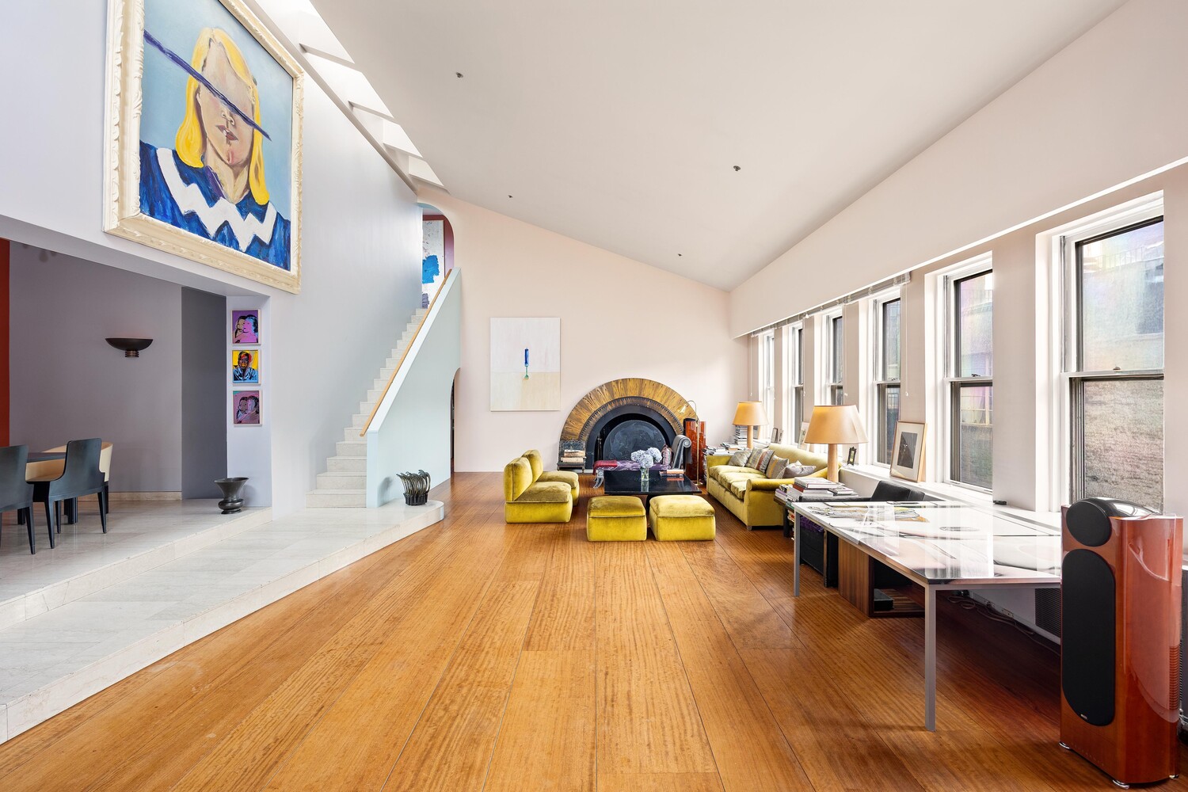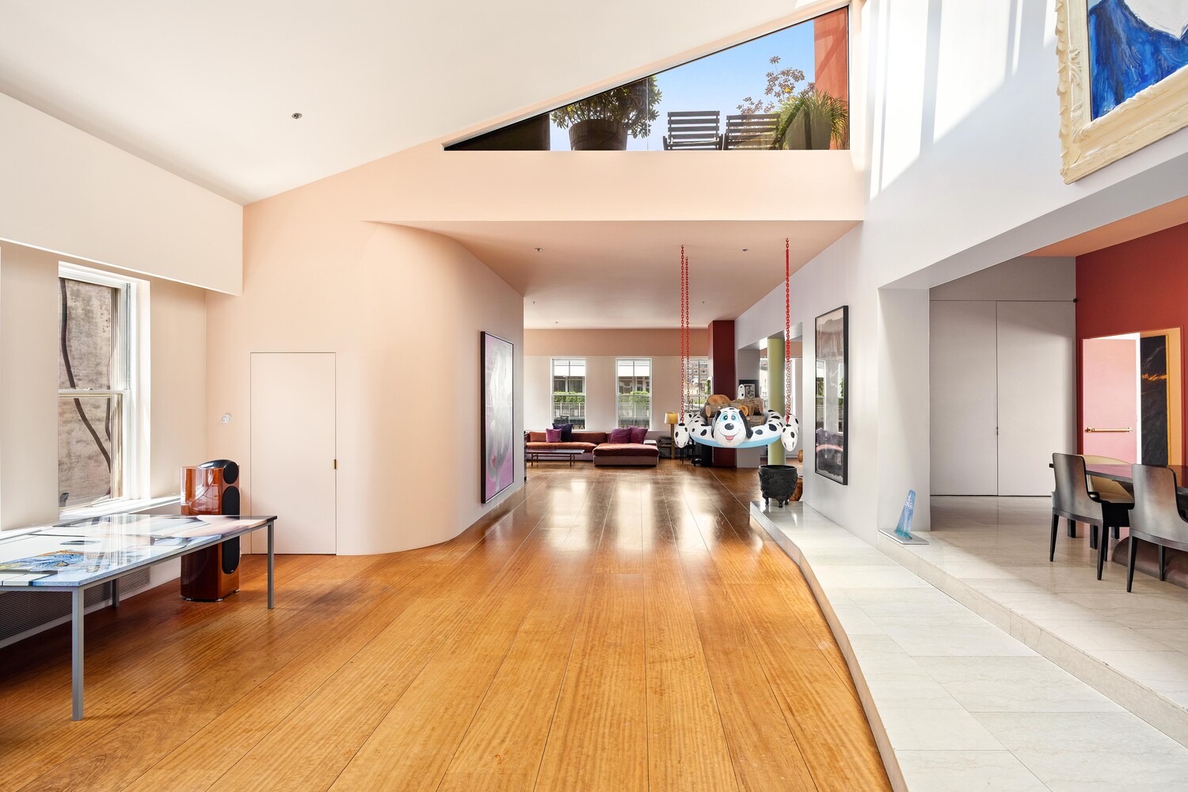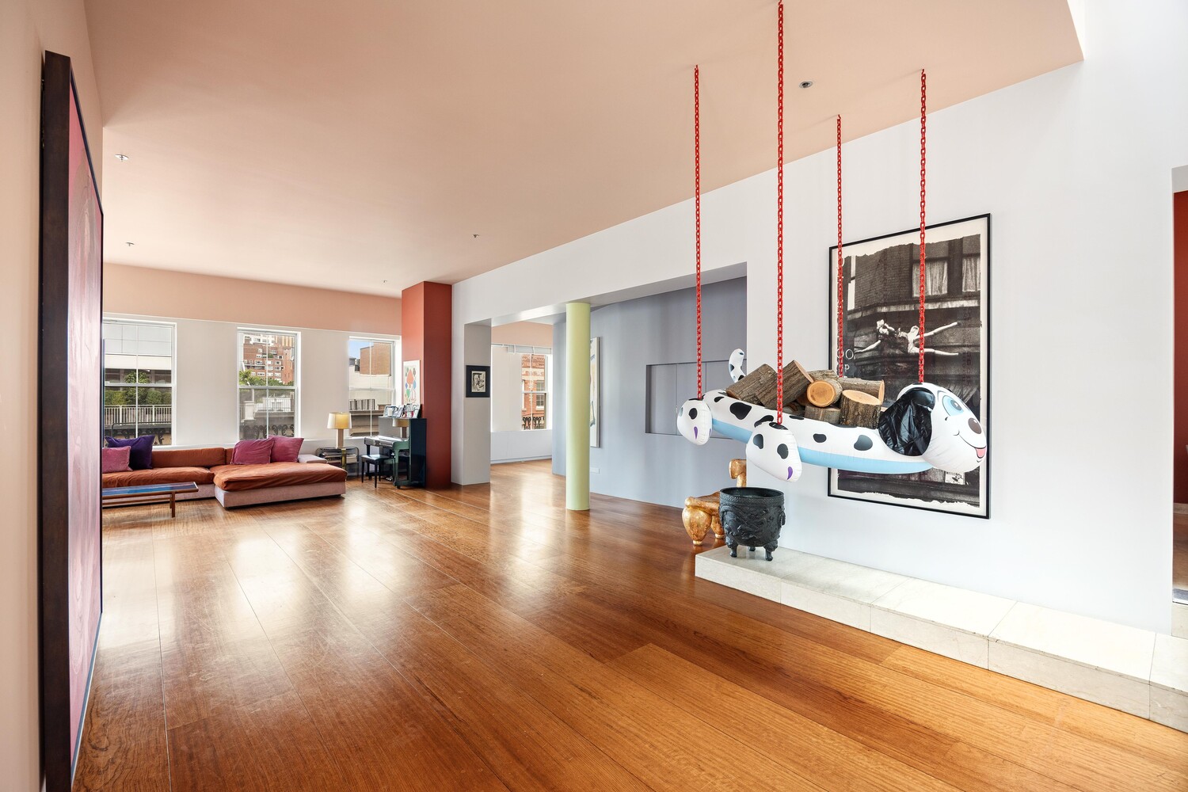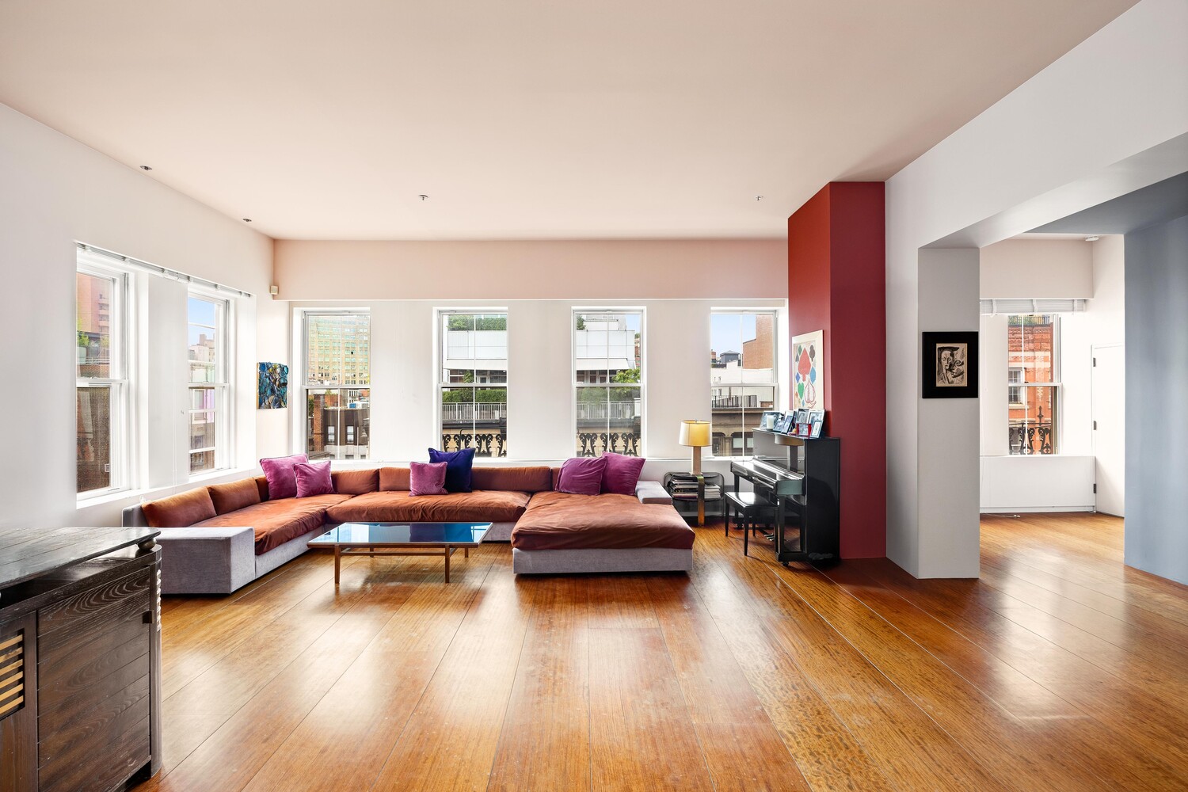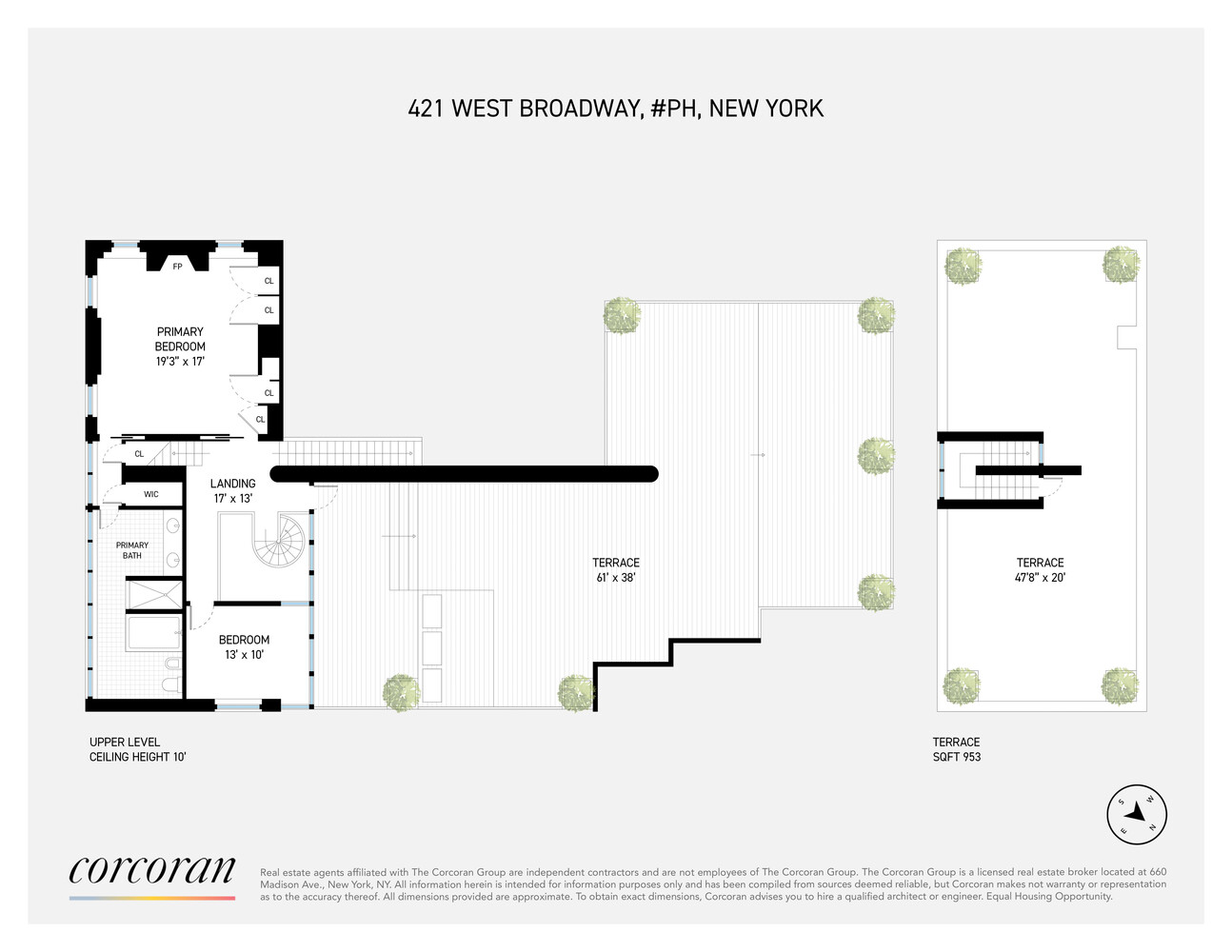
Soho | Spring Street & Prince Street
- $ 17,995,000
- 5 Bedrooms
- 3 Bathrooms
- 5,200/483 Approx. SF/SM
- %Financing Allowed
- Details
- Co-opOwnership
- $ 6,852Maintenance
- ActiveStatus

- Description
-
SoHo Duplex Penthouse with Two Private Terraces and Architectural Pedigree
The Penthouse at 419-421 West Broadway is a rare offering-an expansive, full-floor duplex loft encompassing over 5,100 interior sq/ft and more than 2,700 sq/ft of private outdoor space. With over 50ft of width, dramatic 20ft ceilings, and two wood-burning fireplaces, this is a once in a lifetime opportunity for a discerning buyer.
Originally designed by Peter Marino early in his career, the home boasts architectural significance, scale, light, and limitless potential. Currently configured with five bedrooms plus an office, the layout supports both grand-scale entertaining and flexible live/work use.
A keyed elevator opens to a private entry foyer and a dramatic 67-foot-long great room, featuring vaulted 20-foot ceilings, a wood-burning fireplace, skylights, and open dining area. Massive gallery walls are perfect for displaying artwork, and more than 30 oversized windows span all four exposures, filling the space with natural light and offering open views of downtown.
A striking sleek staircase leads to the private upper-level primary suite, complete with a five-fixture bathroom and a second wood-burning fireplace. The home's two expansive private terraces are also accessible from the upper level, and have been recently refinished with low-maintenance Ipe decking.
Set within a discreet pre-war, five-unit cooperative hidden in the heart of SoHo, this home offers a level of volume and outdoor space seldom seen downtown. This Penthouse presents a singular opportunity to own a historic, architectural canvas-ready to be reimagined for the first time in over 40 years.
SoHo Duplex Penthouse with Two Private Terraces and Architectural Pedigree
The Penthouse at 419-421 West Broadway is a rare offering-an expansive, full-floor duplex loft encompassing over 5,100 interior sq/ft and more than 2,700 sq/ft of private outdoor space. With over 50ft of width, dramatic 20ft ceilings, and two wood-burning fireplaces, this is a once in a lifetime opportunity for a discerning buyer.
Originally designed by Peter Marino early in his career, the home boasts architectural significance, scale, light, and limitless potential. Currently configured with five bedrooms plus an office, the layout supports both grand-scale entertaining and flexible live/work use.
A keyed elevator opens to a private entry foyer and a dramatic 67-foot-long great room, featuring vaulted 20-foot ceilings, a wood-burning fireplace, skylights, and open dining area. Massive gallery walls are perfect for displaying artwork, and more than 30 oversized windows span all four exposures, filling the space with natural light and offering open views of downtown.
A striking sleek staircase leads to the private upper-level primary suite, complete with a five-fixture bathroom and a second wood-burning fireplace. The home's two expansive private terraces are also accessible from the upper level, and have been recently refinished with low-maintenance Ipe decking.
Set within a discreet pre-war, five-unit cooperative hidden in the heart of SoHo, this home offers a level of volume and outdoor space seldom seen downtown. This Penthouse presents a singular opportunity to own a historic, architectural canvas-ready to be reimagined for the first time in over 40 years.
Listing Courtesy of Corcoran Group
- View more details +
- Features
-
- A/C
- Washer / Dryer
- View / Exposure
-
- North, East, South, West Exposures
- Close details -
- Contact
-
Matthew Coleman
LicenseLicensed Broker - President
W: 212-677-4040
M: 917-494-7209
- Mortgage Calculator
-

